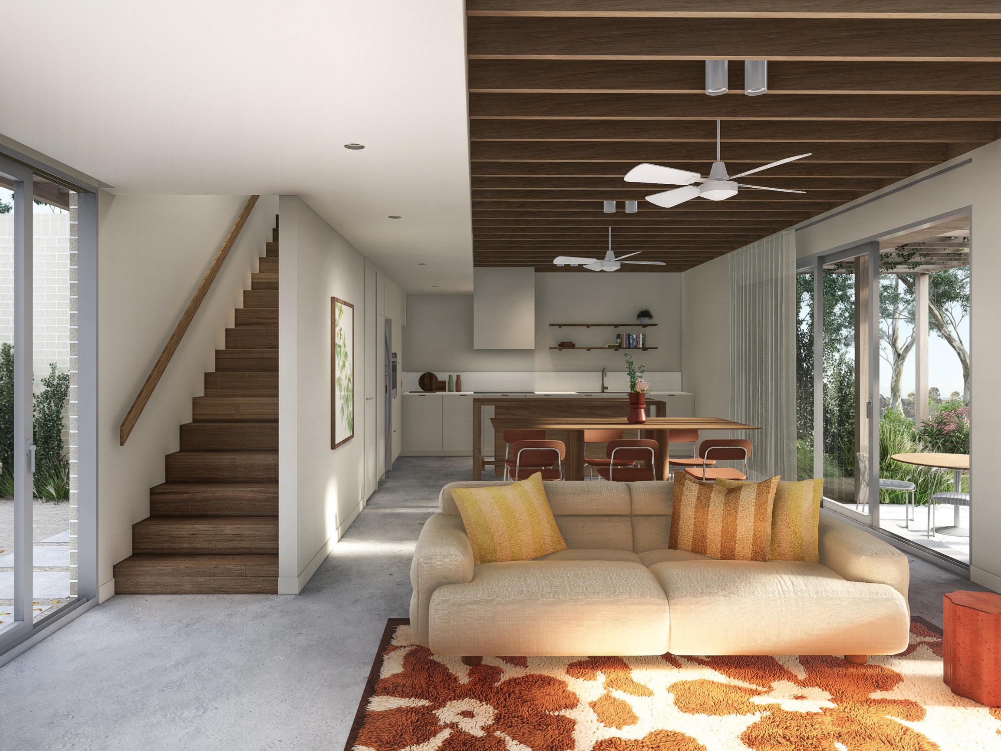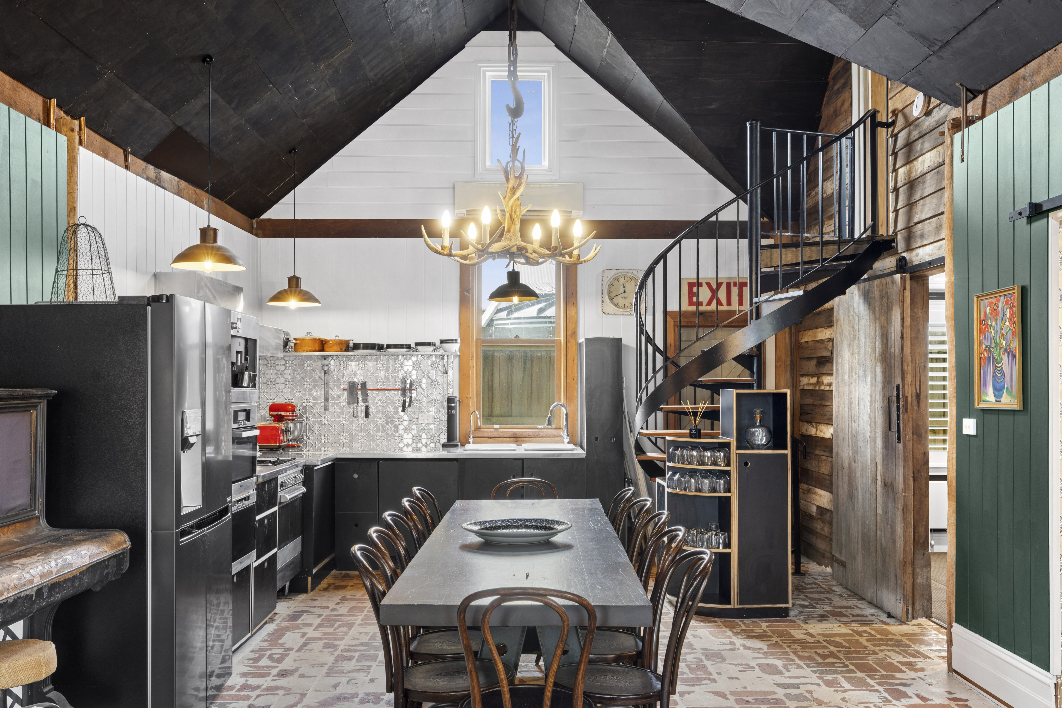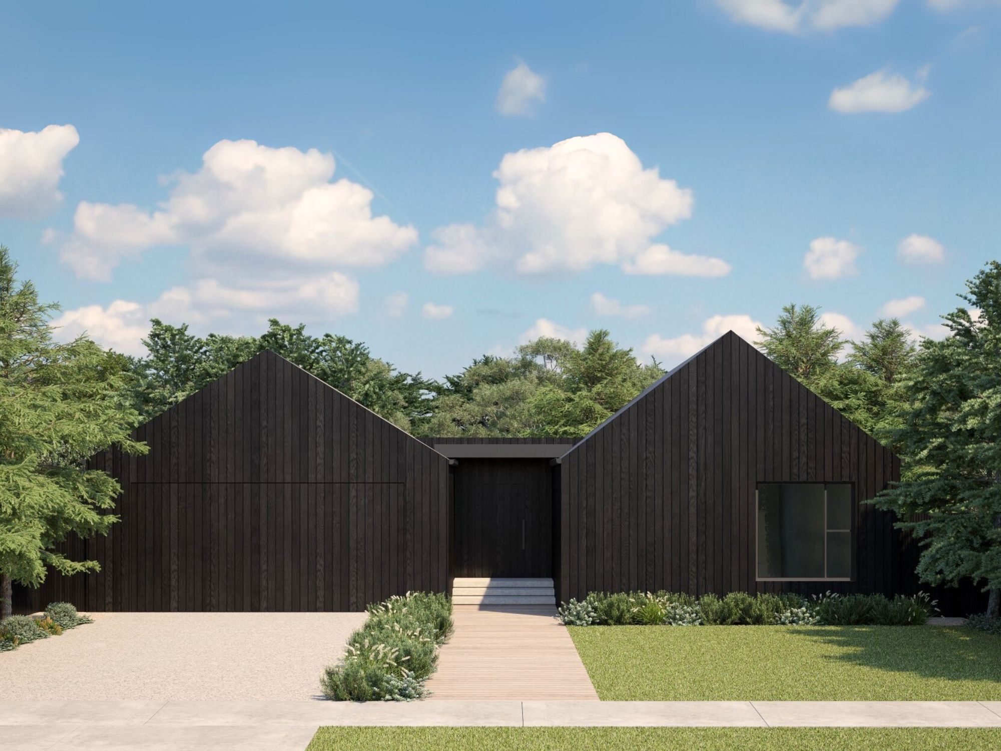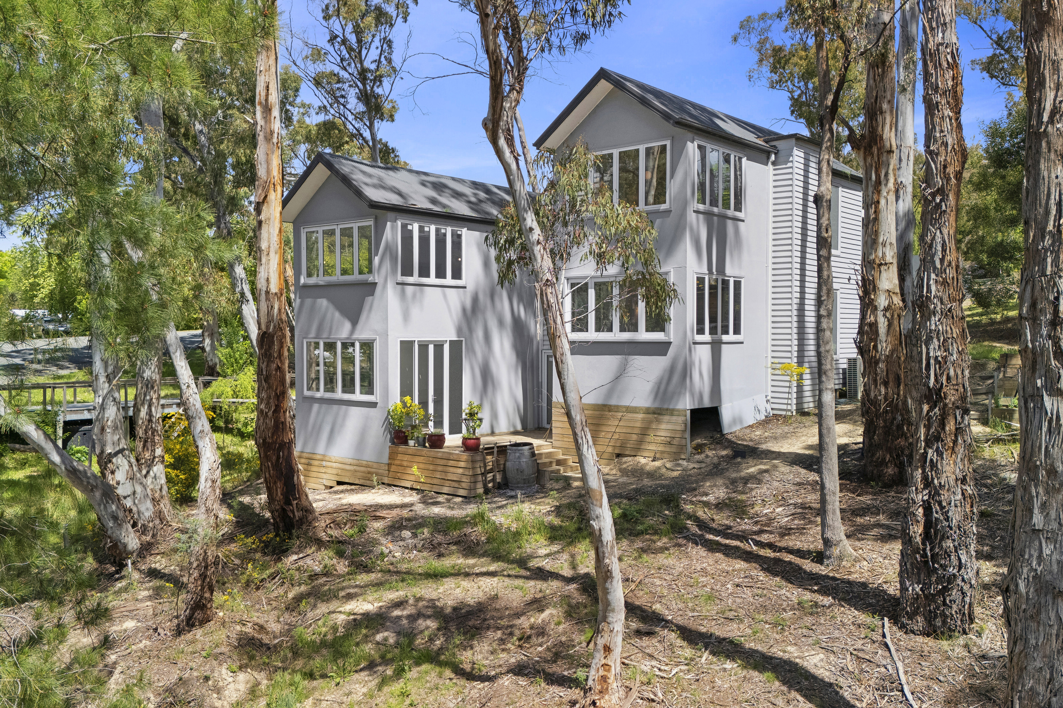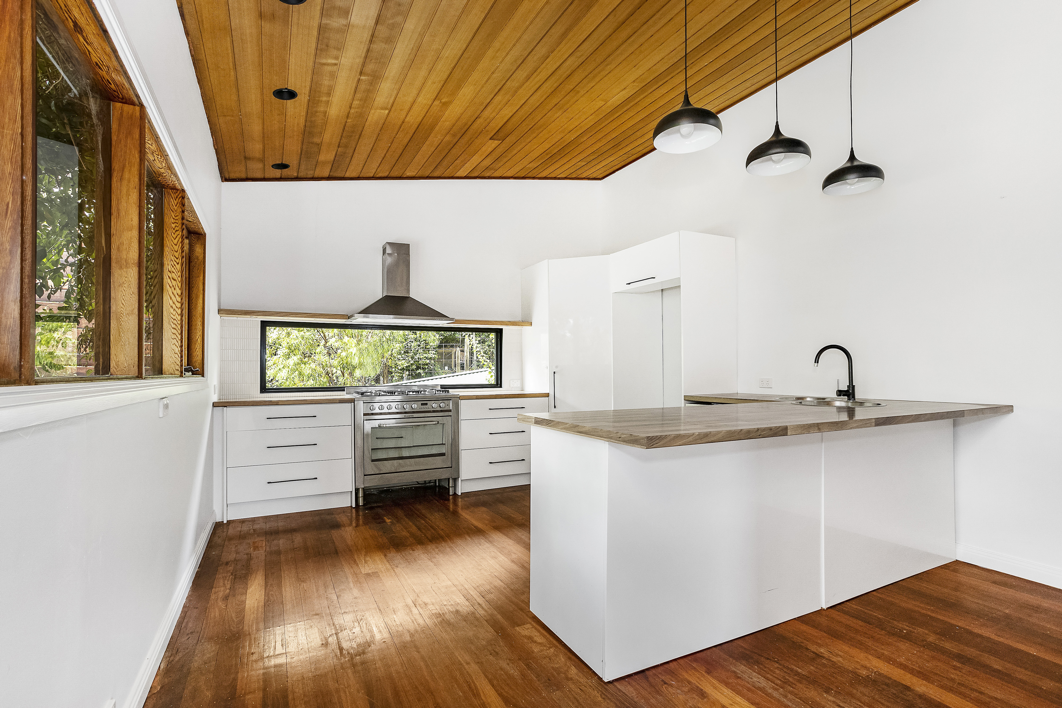Contact Agent for Price
Select Currency
Antillean Guilder
Argentina Peso
Aruban Florin
Australian Dollar
Bahamian Dollar
Barbadian Dollar
Belize Dollar
Bermudan Dollar
Bitcoin
Brazil Real
Bulgarian Lev
Canadian Dollar
Cayman Islands Dollar
Chile Peso
China Yuan Renminbi
Columbian Peso
Costa Rican Colón
Czech Republic Koruna
Denmark Krone
Dominican Peso
Euros
Fiji Dollar
Ghanaian Cedi
Honduras Lempira
Hong Kong Dollar
Hungary Forint
Iceland Krona
India Rupee
Indonesia Rupiah
Israel Shekel
Jamaican Dollar
Japan Yen
Korea (South) Won
Lebanese Pound
Malaysia Ringgit
Mexico Peso
Mauritian Rupee
New Zealand Dollar
Nicaraguan Córdoba
Nigerian Naira
Norway Krone
Pakistan Rupee
Panamanian Balboa
Peruvian Sol
Philippine Peso
Poland Zloty
Russia Ruble
Singapore Dollar
South Africa Rand
Sweden Krona
Switzerland Franc
Taiwan New Dollar
Thailand Baht
Trinidad & Tobago Dollar
Turkey Lira
United Arab Emirates Dirham
United Kingdom Pound
Uruguayan Peso
US Dollar
Viet Nam Dong
Qatar Riyal
45 West Street Daylesford, Australia 3460
Framed by leafy gardens and perched to capture sweeping views from the Convent Gallery to Wombat Hill and out to Mount Franklin, this Daylesford residence is defined by light, outlook and an effortless sense of living. Behind its gated entry, the renovated two-level home unfolds across a generous 1,326sqm (approx.) of terraced gardens and leafy outdoor spaces - designed to balance daily comfort with memorable entertaining. The ground floor flows easily between living, dining and kitchen zones, each bathed in northern light and framed by greenery. At its heart, the gourmet kitchen features a walk-in pantry, island bench and freestanding stove - a space as practical for family life as it is for entertaining. The adjoining living room centres around a gas fireplace, extending seamlessly to a wide deck and garden terraces. Here, elevated entertaining areas invite everything from long, sunlit lunches to quiet twilight moments overlooking the township. Accommodation is thoughtfully zoned, with three bedrooms on the ground level and a private main retreat upstairs. The master suite offers a true sanctuary, with walk-in robe, ensuite and a balcony capturing uninterrupted views. Bathrooms are styled with quality fittings, while extras such as bamboo flooring, ducted heating and cooling, solar panels and a mudroom bring ease to everyday living. Outdoors, the gardens are a destination of their own. Winding paths, layered plantings and a firepit corner create a landscape that evolves beautifully with the seasons, with enough scope to delight passionate gardeners. A double garage with storage, secure driveway parking and a gated entrance complete the picture. Perfectly placed within minutes of Lake Daylesford, the Botanic Gardens and the town centre, this home is equally compelling as a permanent residence, an indulgent weekender or a welcoming base to host family and friends. - Elevated 1,326sqm (approx.) allotment with layered gardens and outdoor entertaining - Expansive open-plan living/dining with gas fireplace and northern light - Gourmet kitchen with walk-in pantry and large island bench - Private upstairs retreat with ensuite, walk-in robe and balcony views - Secure gated entry plus double garage with storage
Amenities
- Bedrooms: 4
- Full Bathrooms: 2
- Partial Bathrooms: 0
- Property Type: residential
- Home size: 0 ft2 / 0 m2
- MLS: 222P460940
- Status: Active
Property brokered by
Belle Property Australia
+612 8116 9444
Presented by Natalie Fagan
- 03 5348 1700
- 03 5348 1700 (Office Phone)
Contact Natalie Fagan
Similar Listings
-
17 Smith Street #Level 3
Daylesford, Australia Contact Agent for Price Bedrooms: 3 Full Bathrooms: 2 Details -
29 Tablehill Road
Daylesford, Australia Contact Agent for Price Bedrooms: 2 Full Bathrooms: 2 Details -
9 Raglan Street #Level 112
Daylesford, Australia Contact Agent for Price Bedrooms: 3 Full Bathrooms: 2 Details -
36 Leggatt Street
Daylesford, Australia Contact Agent for Price Bedrooms: 3 Full Bathrooms: 3 Details -
Chicago
161 N. Clark St. Suite 3450Chicago, IL 60601 USA
T : +1-312-424-0400
London
41-43 Maddox StreetLondon W1S 2PD UK
T : +44 020 7467 5330
Singapore
1 Raffles Place,#20-61 Tower 2
Singapore 048616
T : +65 6808 6984
More Info
Sign In

