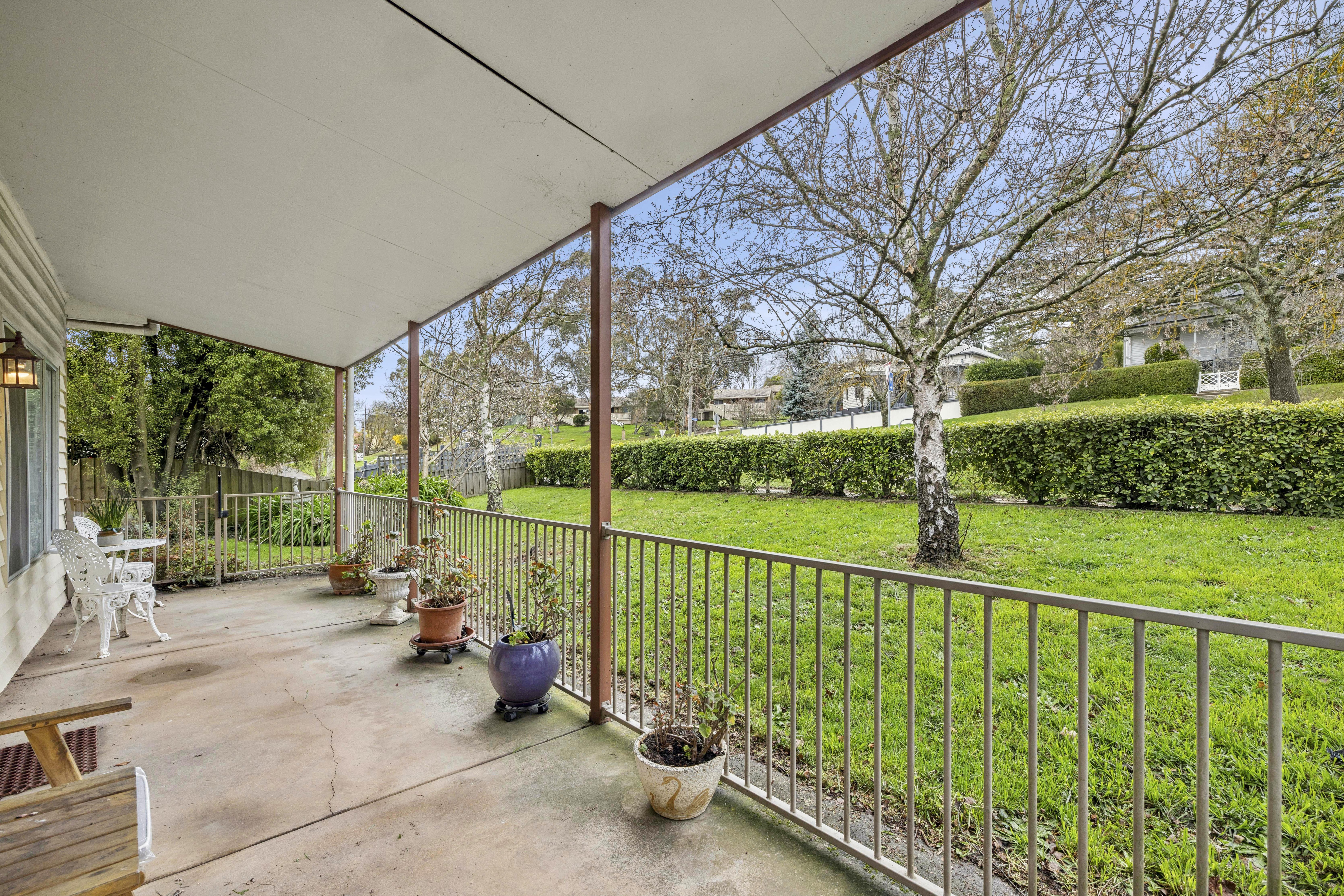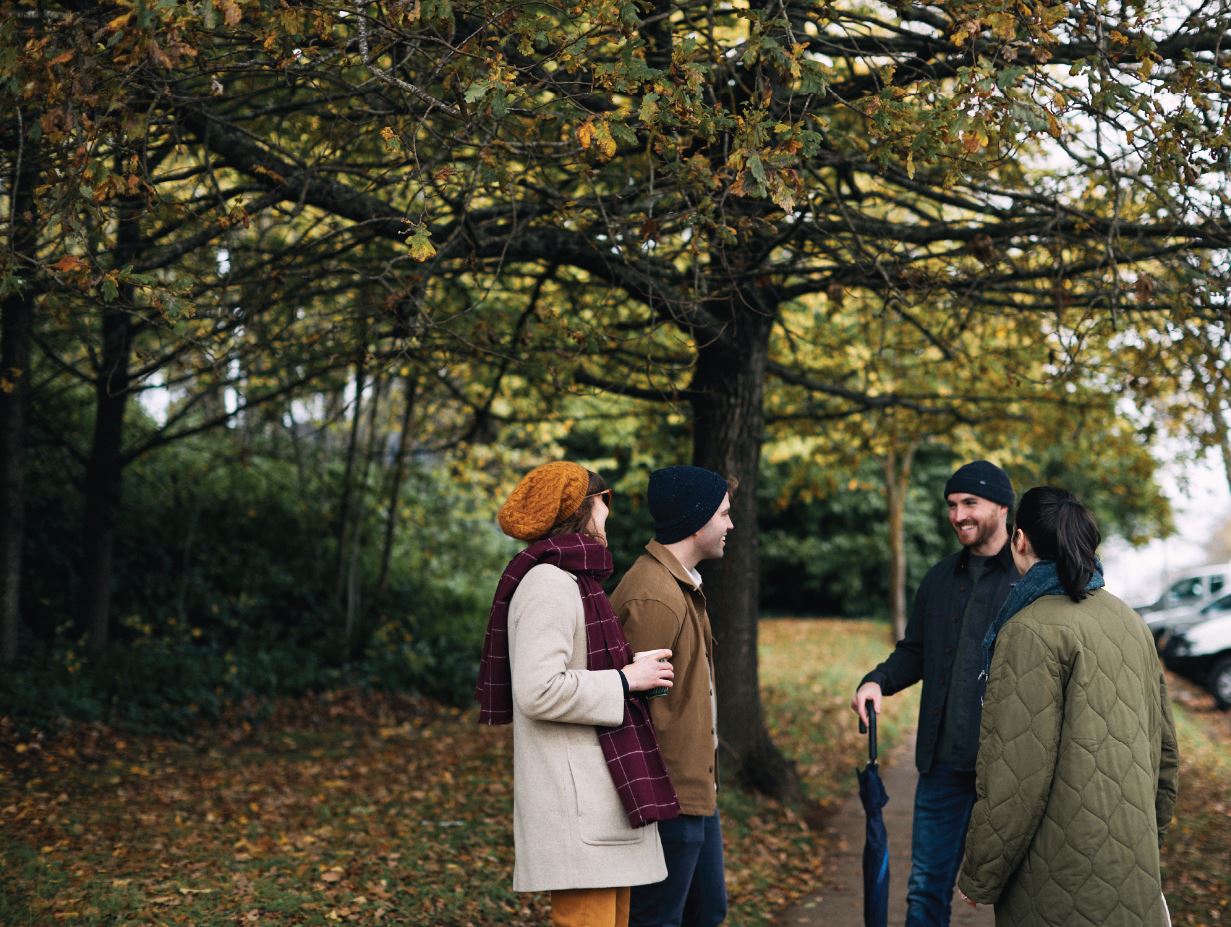Contact Agent for Price
Select Currency
Antillean Guilder
Argentina Peso
Aruban Florin
Australian Dollar
Bahamian Dollar
Barbadian Dollar
Belize Dollar
Bermudan Dollar
Bitcoin
Brazil Real
Bulgarian Lev
Canadian Dollar
Cayman Islands Dollar
Chile Peso
China Yuan Renminbi
Columbian Peso
Costa Rican Colón
Czech Republic Koruna
Denmark Krone
Dominican Peso
Euros
Fiji Dollar
Ghanaian Cedi
Honduras Lempira
Hong Kong Dollar
Hungary Forint
Iceland Krona
India Rupee
Indonesia Rupiah
Israel Shekel
Jamaican Dollar
Japan Yen
Korea (South) Won
Lebanese Pound
Malaysia Ringgit
Mexico Peso
Mauritian Rupee
New Zealand Dollar
Nicaraguan Córdoba
Nigerian Naira
Norway Krone
Pakistan Rupee
Panamanian Balboa
Peruvian Sol
Philippine Peso
Poland Zloty
Russia Ruble
Singapore Dollar
South Africa Rand
Sweden Krona
Switzerland Franc
Taiwan New Dollar
Thailand Baht
Trinidad & Tobago Dollar
Turkey Lira
United Arab Emirates Dirham
United Kingdom Pound
Uruguayan Peso
US Dollar
Viet Nam Dong
Qatar Riyal
29 Tablehill Road Daylesford, Australia 3460
In one of Daylesford's quietest pockets, this corrugated-iron gem blends rustic charm with a modern, design-forward edge. Its modest exterior gives little away, but step inside and the space instantly opens into a home rich with texture, personality and warmth. Reclaimed timbers, bold splashes of colour, soaring pitched ceilings and a thoughtful floorplan create a place that feels both welcoming and quietly spectacular. The open-plan living and dining zone sets the stage. Painted panelling, exposed beams and a striking antler chandelier bring character in spades, while the slow-combustion fireplace promises cosy winter nights. The kitchen is a masterclass in modern country style, with industrial lighting, patterned splashback tiles and generous workspaces perfect for everything from Sunday pancakes to a dinner party feast. The ground-floor main bedroom offers a private retreat with its own ensuite, while a second dramatic bathroom – featuring twin basins, a walk-in shower and gleaming brass tapware – doubles as a design statement. A spiral staircase sweeps you to the loft-style second bedroom, tucked beneath the roofline with a picture-perfect window framing leafy treetop views. French doors spill onto a brick-paved courtyard – the perfect stage for summer lunches, sunset drinks or evenings under a blanket of stars. On the 632sqm (approx.) allotment, you'll find room to spread out, garden or simply enjoy the peace and privacy. And here's the rare bonus – an existing permit for a second barn-style dwelling, giving you the option for a guesthouse, extra income stream or a private studio escape. This home isn't just a collection of rooms; it's an experience. It's the blend of old-world craftsmanship and contemporary styling. It's the way light catches the timber grain, the way spaces invite conversation, and the way it feels instantly lived-in. It's the sort of place you could imagine on the pages of a design magazine, yet it holds the unpretentious comfort that makes country Victoria so magnetic. From here, you're moments from Lake Daylesford's tranquil walking tracks, the botanical beauty of Wombat Hill Gardens, and the town's celebrated cafés, boutiques and galleries. Whether you're searching for a permanent home, a weekend getaway or an inspired investment, this is your invitation to step inside – and let Daylesford work its magic.
Click here to take a virtual tour
Amenities
- Bedrooms: 2
- Full Bathrooms: 2
- Partial Bathrooms: 0
- Property Type: residential
- Home size: 0 ft2 / 0 m2
- MLS: 222P605775
- Status: Active
Property brokered by
Belle Property Australia
+612 8116 9444
Presented by Natalie Fagan
- 03 5348 1700
- 03 5348 1700 (Office Phone)
Contact Natalie Fagan
Chicago
161 N. Clark St. Suite 3450Chicago, IL 60601 USA
T : +1-312-424-0400
London
41-43 Maddox StreetLondon W1S 2PD UK
T : +44 020 7467 5330
Singapore
1 Raffles Place,#20-61 Tower 2
Singapore 048616
T : +65 6808 6984
More Info
Sign In


