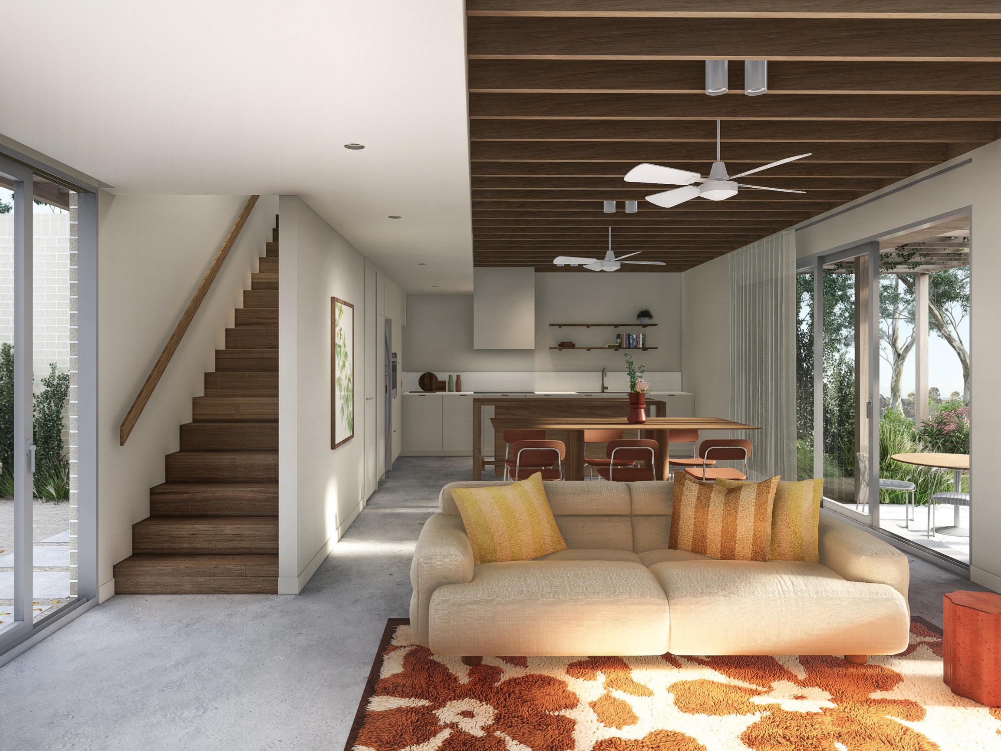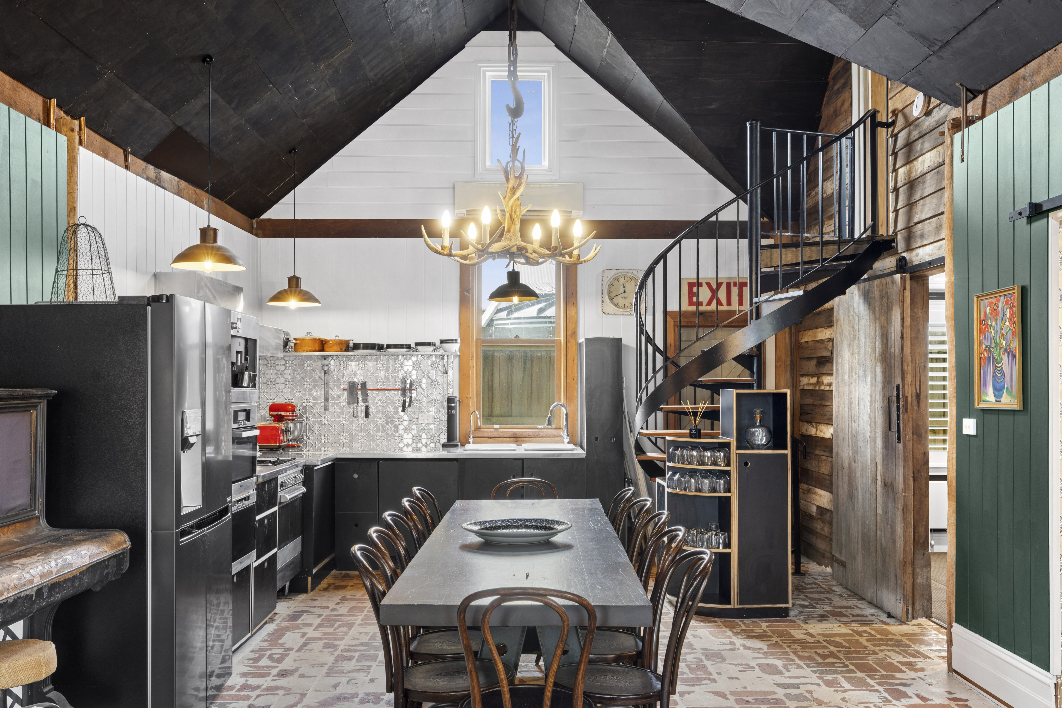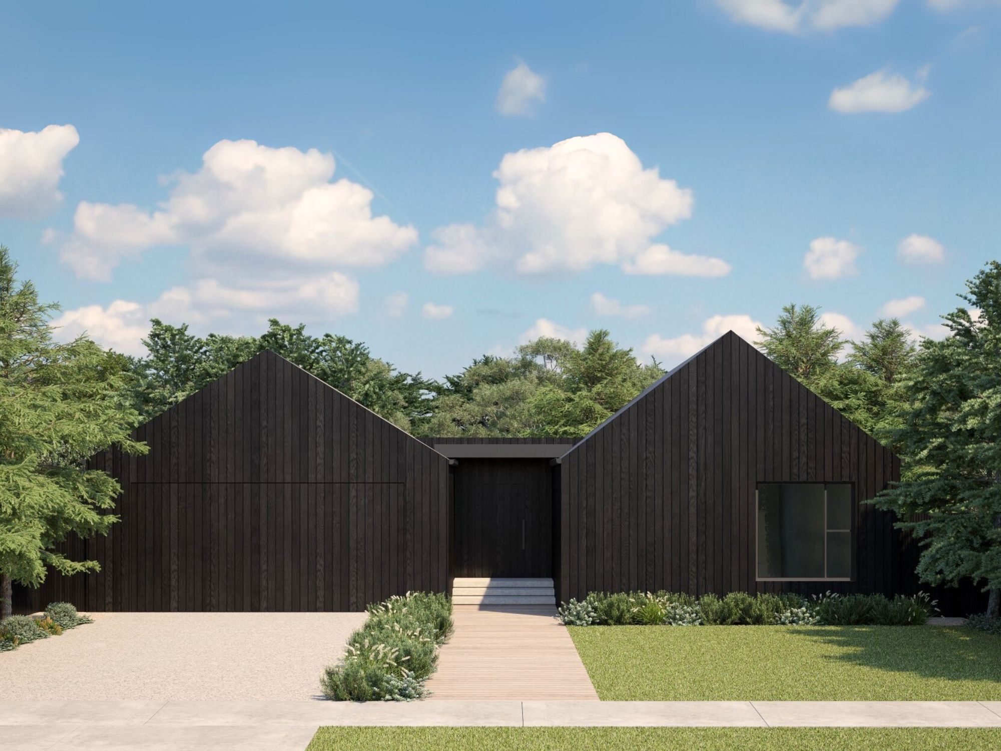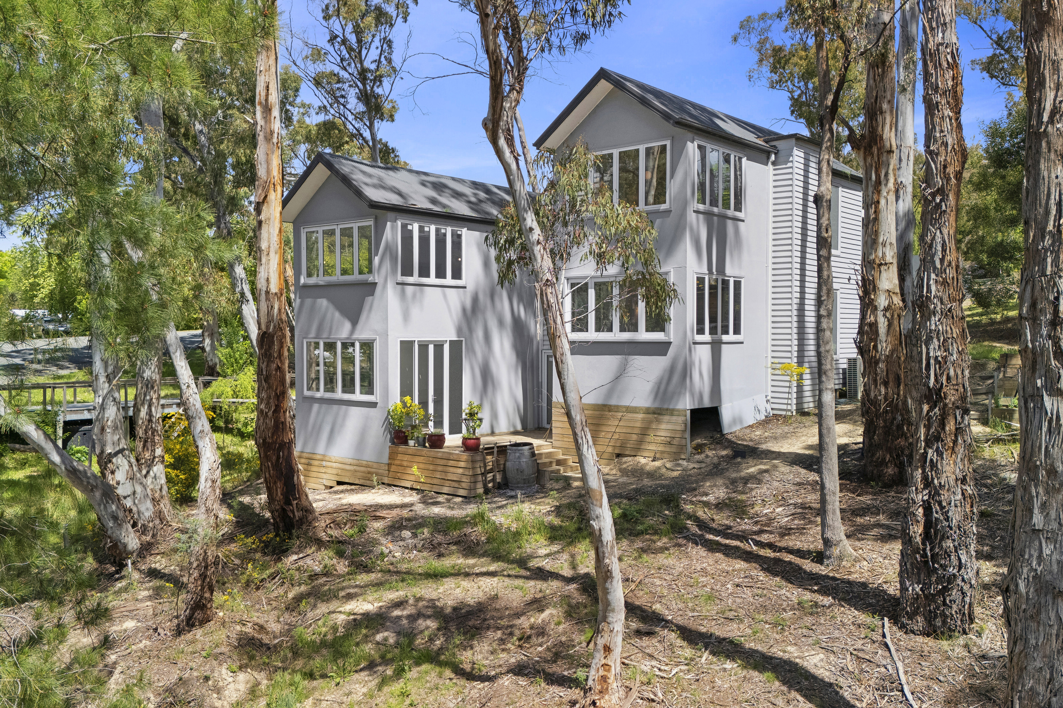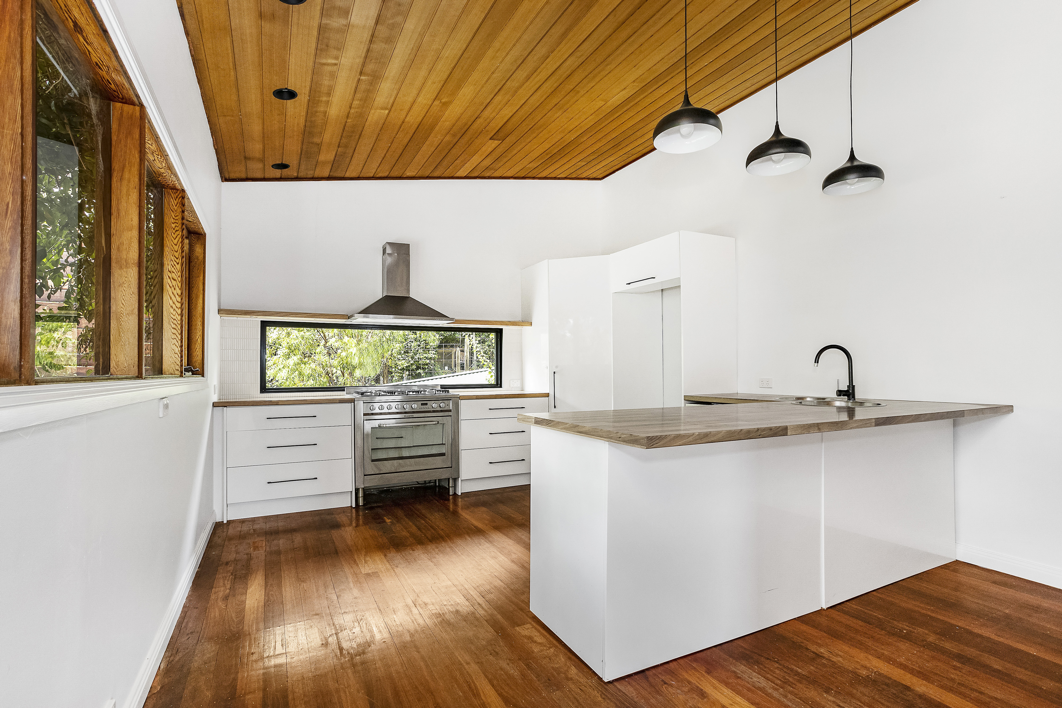Contact Agent for Price
Select Currency
Antillean Guilder
Argentina Peso
Aruban Florin
Australian Dollar
Bahamian Dollar
Barbadian Dollar
Belize Dollar
Bermudan Dollar
Bitcoin
Brazil Real
Bulgarian Lev
Canadian Dollar
Cayman Islands Dollar
Chile Peso
China Yuan Renminbi
Columbian Peso
Costa Rican Colón
Czech Republic Koruna
Denmark Krone
Dominican Peso
Euros
Fiji Dollar
Ghanaian Cedi
Honduras Lempira
Hong Kong Dollar
Hungary Forint
Iceland Krona
India Rupee
Indonesia Rupiah
Israel Shekel
Jamaican Dollar
Japan Yen
Korea (South) Won
Lebanese Pound
Malaysia Ringgit
Mexico Peso
Mauritian Rupee
New Zealand Dollar
Nicaraguan Córdoba
Nigerian Naira
Norway Krone
Pakistan Rupee
Panamanian Balboa
Peruvian Sol
Philippine Peso
Poland Zloty
Russia Ruble
Singapore Dollar
South Africa Rand
Sweden Krona
Switzerland Franc
Taiwan New Dollar
Thailand Baht
Trinidad & Tobago Dollar
Turkey Lira
United Arab Emirates Dirham
United Kingdom Pound
Uruguayan Peso
US Dollar
Viet Nam Dong
Qatar Riyal
22 Hospital Street Daylesford, Australia 3460
There's a rare beauty in homes that bridge eras. Here, a 1940s frame has been completely rebuilt and expanded, its spirit re-emerging in 2023 with a calm, mid-century sensibility. Every line feels deliberate, every material chosen for texture, tone, and longevity. The interiors balance warmth with precision. Japanese terracotta tiles meet timber joinery, while Swiss steel windows frame curated garden views. In the kitchen, V-Zug appliances and a Liebherr refrigerator sit beneath veined marble, forming a space that is both sculptural and purposeful. Each bedroom is appointed with its own ensuite, finished with Roger Seller tapware and underfloor heating, while soundproofing and ducted climate control ensure a quiet retreat. A dedicated library and study, lined with shelving and paved in bold, irregular stone, creates a refined workspace that connects directly to the garden. Beyond its walls, the property speaks to restoration of a different kind. A Finnish sauna, outdoor mineral bath, cold plunge, and home gym create daily rituals of wellbeing. The grounds are fully landscaped with established trees, a bocce court, vegetable beds, and multiple terraces, alongside a separate studio that offers further versatility. Entertaining becomes instinctive, whether gathering around the wood-fired pizza oven or enjoying the quiet rhythm of the gardens. Sustainability is also woven into the fabric of the home, with discreetly integrated solar panels, water tanks, and an EV charger providing modern efficiency to complement its timeless design. Currently operating as a highly successful short-term accommodation, the property holds a place in the region’s top five — a testament to its considered design, exceptional amenity, and location in one of Daylesford’s most coveted pockets. Set along Hospital Street, the address is just the beginning — it’s the architecture, the gardens, and the sense of retreat that define the experience, a residence crafted to restore, inspire, and endure.
Amenities
- Bedrooms: 3
- Full Bathrooms: 2
- Partial Bathrooms: 0
- Property Type: residential
- Home size: 0 ft2 / 0 m2
- MLS: 222P603389
- Status: Active
Property brokered by
Belle Property Australia
+612 8116 9444
Presented by Natalie Fagan
- 03 5348 1700
- 03 5348 1700 (Office Phone)
Contact Natalie Fagan
Similar Listings
-
17 Smith Street #Level 3
Daylesford, Australia Contact Agent for Price Bedrooms: 3 Full Bathrooms: 2 Details -
29 Tablehill Road
Daylesford, Australia Contact Agent for Price Bedrooms: 2 Full Bathrooms: 2 Details -
9 Raglan Street #Level 112
Daylesford, Australia Contact Agent for Price Bedrooms: 3 Full Bathrooms: 2 Details -
36 Leggatt Street
Daylesford, Australia Contact Agent for Price Bedrooms: 3 Full Bathrooms: 3 Details -
Chicago
161 N. Clark St. Suite 3450Chicago, IL 60601 USA
T : +1-312-424-0400
London
41-43 Maddox StreetLondon W1S 2PD UK
T : +44 020 7467 5330
Singapore
1 Raffles Place,#20-61 Tower 2
Singapore 048616
T : +65 6808 6984
More Info
Sign In

