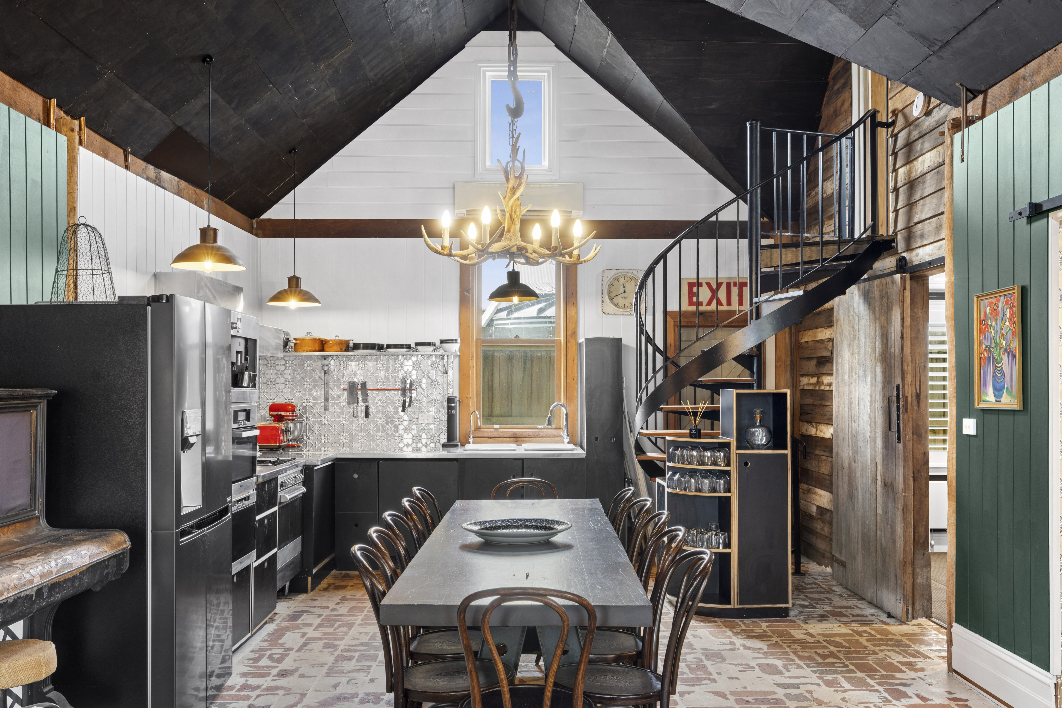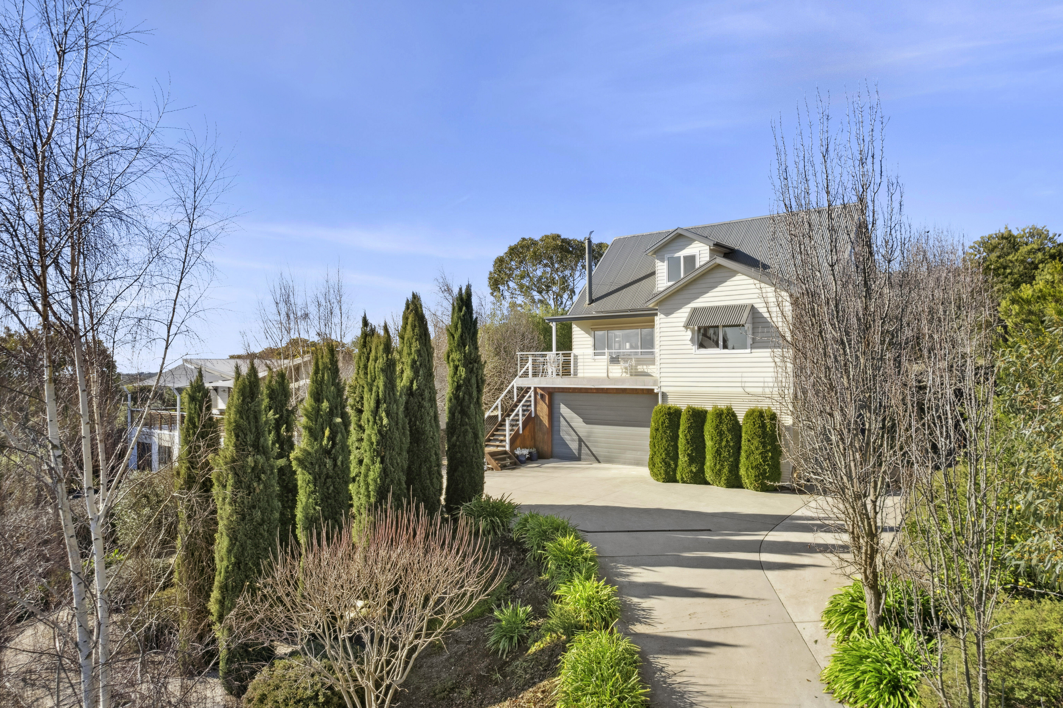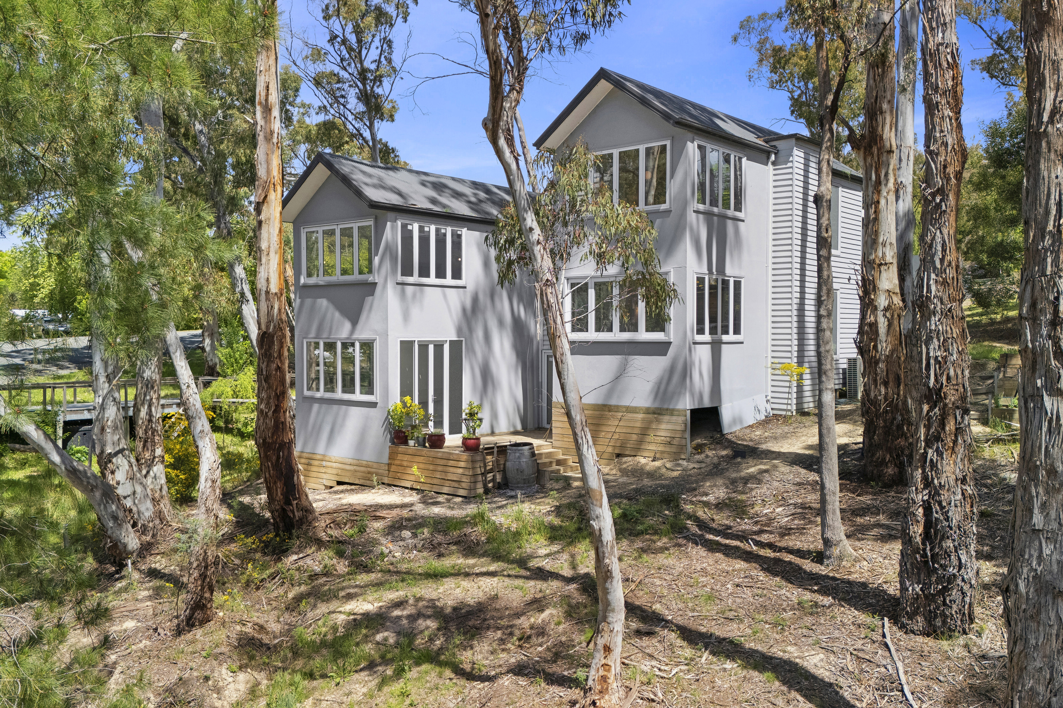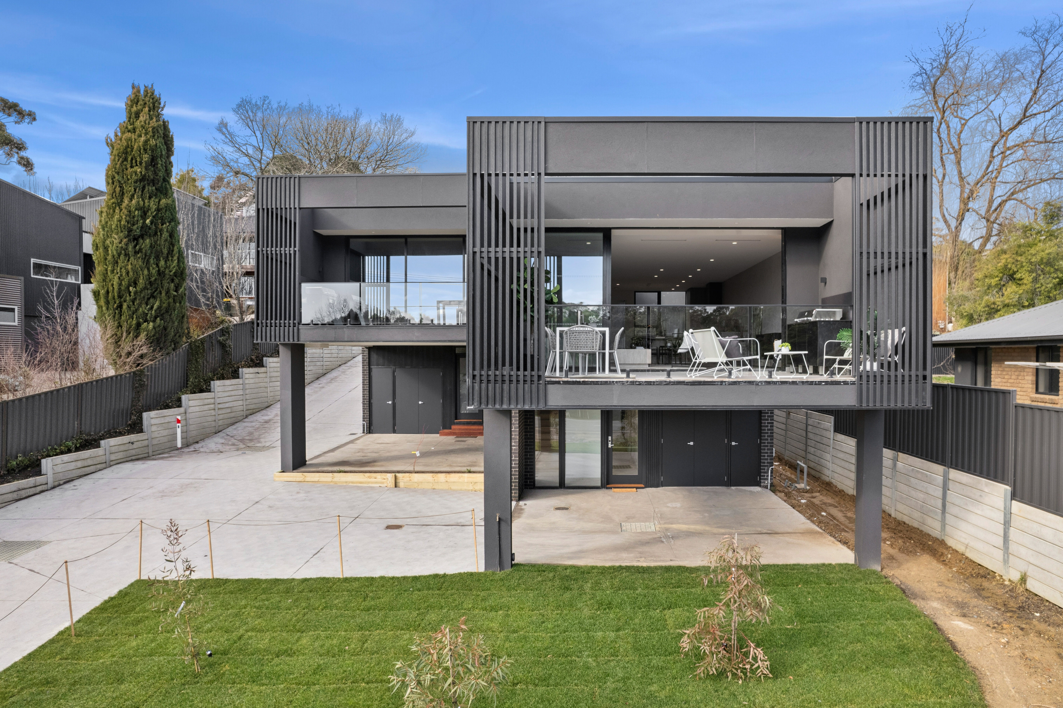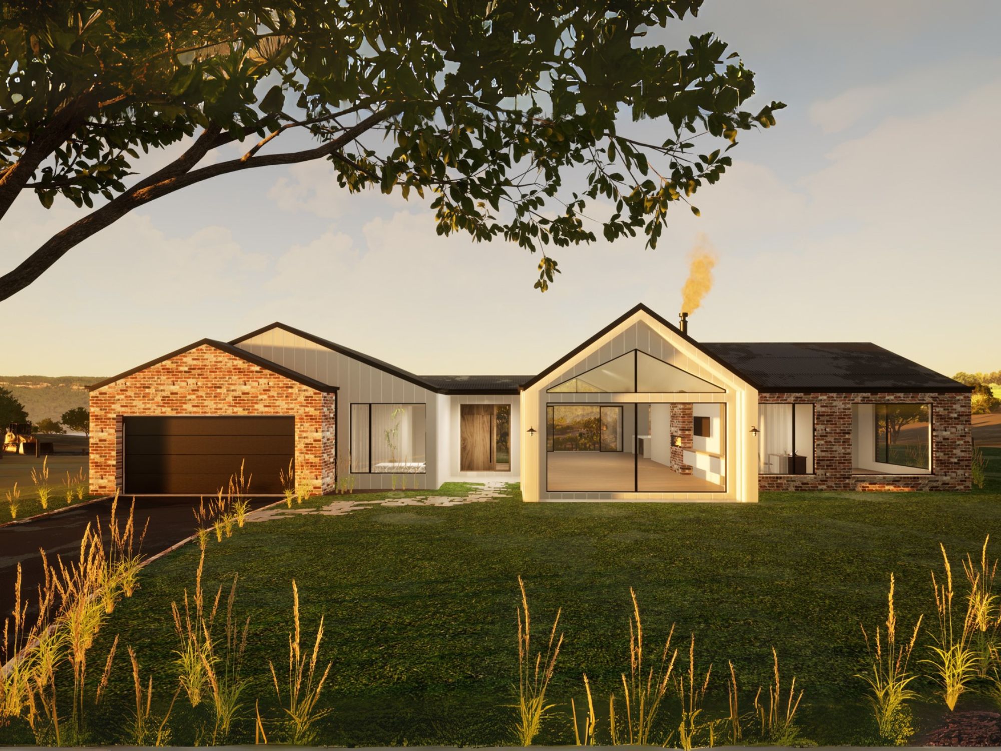Contact Agent for Price
Select Currency
Antillean Guilder
Argentina Peso
Aruban Florin
Australian Dollar
Bahamian Dollar
Barbadian Dollar
Belize Dollar
Bermudan Dollar
Bitcoin
Brazil Real
Bulgarian Lev
Canadian Dollar
Cayman Islands Dollar
Chile Peso
China Yuan Renminbi
Columbian Peso
Costa Rican Colón
Czech Republic Koruna
Denmark Krone
Dominican Peso
Euros
Fiji Dollar
Ghanaian Cedi
Honduras Lempira
Hong Kong Dollar
Hungary Forint
Iceland Krona
India Rupee
Indonesia Rupiah
Israel Shekel
Jamaican Dollar
Japan Yen
Korea (South) Won
Lebanese Pound
Malaysia Ringgit
Mexico Peso
Mauritian Rupee
New Zealand Dollar
Nicaraguan Córdoba
Nigerian Naira
Norway Krone
Pakistan Rupee
Panamanian Balboa
Peruvian Sol
Philippine Peso
Poland Zloty
Russia Ruble
Singapore Dollar
South Africa Rand
Sweden Krona
Switzerland Franc
Taiwan New Dollar
Thailand Baht
Trinidad & Tobago Dollar
Turkey Lira
United Arab Emirates Dirham
United Kingdom Pound
Uruguayan Peso
US Dollar
Viet Nam Dong
Qatar Riyal
20 Camp Street Daylesford, Australia 3460
In one of Daylesford's most tightly held streets, this striking Art Deco home blends classic character with a flexible design and unforgettable views - the kind of property that has to be experienced in person. Upstairs, original Deco features, polished floors and generous proportions create a warm sense of history, balanced by modern updates for easy living. The master suite is a private retreat with walk-in robe and ensuite, while two further bedrooms share a central bathroom. Toward the rear, the home opens dramatically - an expansive kitchen, dining and living zone with walls of glass framing sweeping vistas across Daylesford, flowing to a shaded balcony made for long lunches and sunset drinks. Downstairs is full of surprises: a self-contained level with its own lounge, study, bedroom, bathroom and kitchenette, with direct access to a huge deck and leafy gardens. Perfect for guests, extended family or a creative studio, it's a space brimming with potential. Set on a 1,127sqm (approx.) allotment, the property combines established gardens, generous entertaining spaces and the best of both worlds - original single-glazed windows at the front, with double glazing at the rear for year-round comfort. Heating, cooling and thoughtful updates add to the liveability. - Classic Art Deco home with updated interiors and period charm - Master suite with WIR & ensuite, plus two additional bedrooms - Expansive open-plan kitchen/living/dining with panoramic views - Shaded balcony and huge lower deck for entertaining - Self-contained lower level with bedroom, lounge, study, kitchenette & bathroom - Approx. 1,127sqm block with established gardens & shed - Central Daylesford position - walk to cafés, galleries and Lake Daylesford Homes of this scale, style and location are rarely offered - and the outlook is even better in person. An inspection is essential.
Click here to take a virtual tour
Amenities
- Bedrooms: 4
- Full Bathrooms: 3
- Partial Bathrooms: 0
- Property Type: residential
- Home size: 0 ft2 / 0 m2
- MLS: 222P601556
- Status: Active
Property brokered by
Belle Property Australia
+612 8116 9444
Presented by Natalie Fagan
- 03 5348 1700
- 03 5348 1700 (Office Phone)
Contact Natalie Fagan
Similar Listings
-
29 Tablehill Road
Daylesford, Australia Contact Agent for Price Bedrooms: 2 Full Bathrooms: 2 Details -
-
36 Leggatt Street
Daylesford, Australia Contact Agent for Price Bedrooms: 3 Full Bathrooms: 3 Details -
2/25 King Street
Daylesford, Australia Contact Agent for Price Bedrooms: 3 Full Bathrooms: 3 Details -
17 Smith Street #Level 304
Daylesford, Australia Contact Agent for Price Bedrooms: 4 Full Bathrooms: 2 Details
Chicago
161 N. Clark St. Suite 3450Chicago, IL 60601 USA
T : +1-312-424-0400
London
41-43 Maddox StreetLondon W1S 2PD UK
T : +44 020 7467 5330
Singapore
1 Raffles Place,#20-61 Tower 2
Singapore 048616
T : +65 6808 6984
More Info
Sign In

