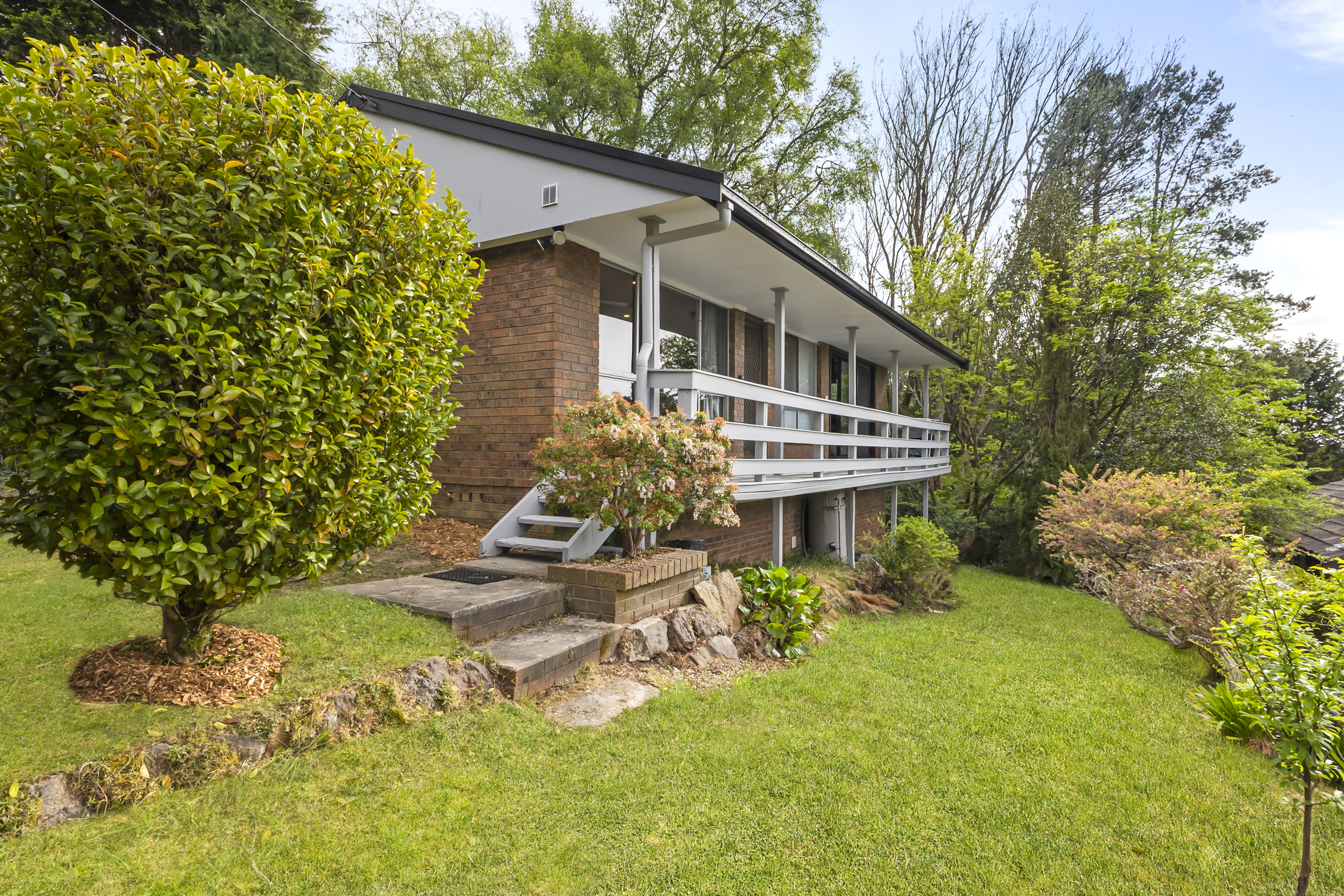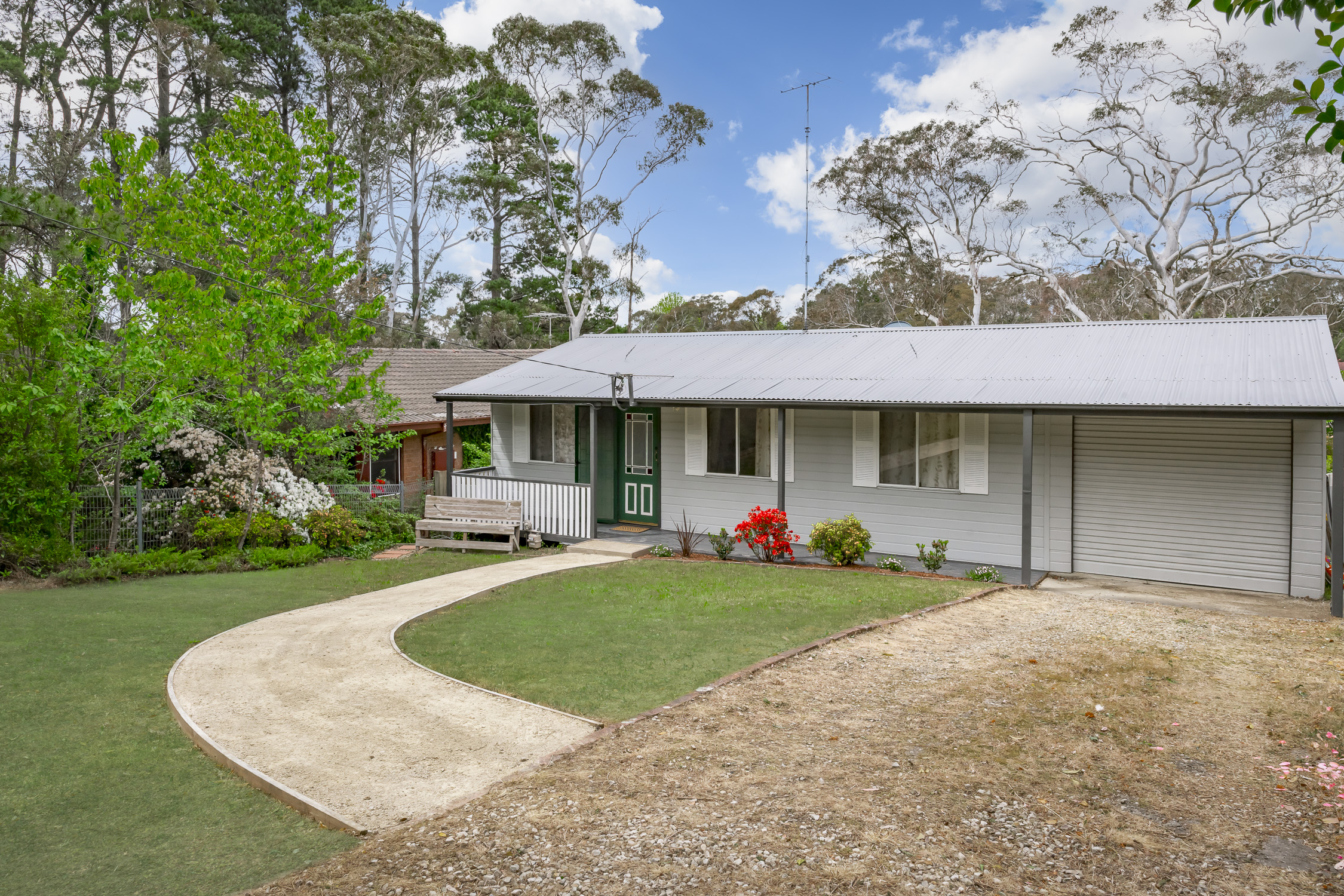Contact Agent for Price
Select Currency
Antillean Guilder
Argentina Peso
Aruban Florin
Australian Dollar
Bahamian Dollar
Barbadian Dollar
Belize Dollar
Bermudan Dollar
Bitcoin
Brazil Real
Bulgarian Lev
Canadian Dollar
Cayman Islands Dollar
Chile Peso
China Yuan Renminbi
Columbian Peso
Costa Rican Colón
Czech Republic Koruna
Denmark Krone
Dominican Peso
Euros
Fiji Dollar
Ghanaian Cedi
Honduras Lempira
Hong Kong Dollar
Hungary Forint
Iceland Krona
India Rupee
Indonesia Rupiah
Israel Shekel
Jamaican Dollar
Japan Yen
Korea (South) Won
Lebanese Pound
Malaysia Ringgit
Mexico Peso
Mauritian Rupee
New Zealand Dollar
Nicaraguan Córdoba
Nigerian Naira
Norway Krone
Pakistan Rupee
Panamanian Balboa
Peruvian Sol
Philippine Peso
Poland Zloty
Russia Ruble
Singapore Dollar
South Africa Rand
Sweden Krona
Switzerland Franc
Taiwan New Dollar
Thailand Baht
Trinidad & Tobago Dollar
Turkey Lira
United Arab Emirates Dirham
United Kingdom Pound
Uruguayan Peso
US Dollar
Viet Nam Dong
Qatar Riyal
41 Govett Street Katoomba, Australia 2780
Discover this charming two-story family home, perfectly designed for comfortable living and entertaining. The ground level features a spacious bedroom with built-in robes and a modern ensuite, with a combined shower and bath. This room faces west, providing lovely afternoon sunlight, and offers convenient access to the backyard. Adjacent to this is a versatile study that could easily serve as a fourth bedroom, with direct access to the outdoor space. An internal laundry with external access adds practicality, while the garage provides internal entry-ideal for one vehicle-with additional parking available in the driveway and alongside the property. Upstairs, the home continues to impress with two well-sized bedrooms and a stylish bathroom. The larger bedroom offers generous space, perfect for a dedicated desk or reading nook, complete with built-in robes, ceiling fan, and large east-facing windows that flood the room with morning light. The smaller bedroom also features built-in robes, a ceiling fan, reverse cycle air conditioning, and east-facing windows overlooking the backyard. The modern bathroom is finished in neutral tones, with a floating vanity and a separate bath, creating a sleek and relaxing space. The heart of the upper level is the open-plan kitchen, living, and dining area. The kitchen boasts a vibrant blue colour scheme, complemented by white tiles and large windows that look out over the backyard. It's equipped with a four-burner gas cooktop, additional bench space, and ample storage for all your cooking needs. The living and dining space features a slow combustion fire, brand new reverse cycle air conditioning, ceiling fan, and access to a deck for outdoor entertaining. Outside, the front yard offers a neat grassed area with tiered levels and a garden shed, adding charm and functionality. The backyard is a private oasis, with pathways leading to a naturally shaded sitting area amongst established trees, including lemon and mandarin trees, along with lush palms. Natural rock retaining walls enhance the landscape, creating a tranquil space to relax and enjoy nature. * Three bedrooms with built in robes and a study * Open plan living & Dining with Slow combustion fire & reverse cycle air * Original kitchen with gas cooking * Updated bathroom with deep soaking bath * Front deck for entertaining * Tiered back gardens with fruit trees * conveniently located between Katoomba/Leura Villages *
Amenities
- Bedrooms: 3
- Full Bathrooms: 2
- Partial Bathrooms: 0
- Property Type: residential
- Home size: 0 ft2 / 0 m2
- MLS: 222P461165
- Status: Active
Property brokered by
Belle Property Australia
+612 8116 9444
Presented by Paris Bennett
- 02 4784 1633
- 02 4784 1633 (Office Phone)
Contact Paris Bennett
Chicago
161 N. Clark St. Suite 3450Chicago, IL 60601 USA
T : +1-312-424-0400
London
41-43 Maddox StreetLondon W1S 2PD UK
T : +44 020 7467 5330
Singapore
1 Raffles Place,#20-61 Tower 2
Singapore 048616
T : +65 6808 6984
More Info
Sign In


