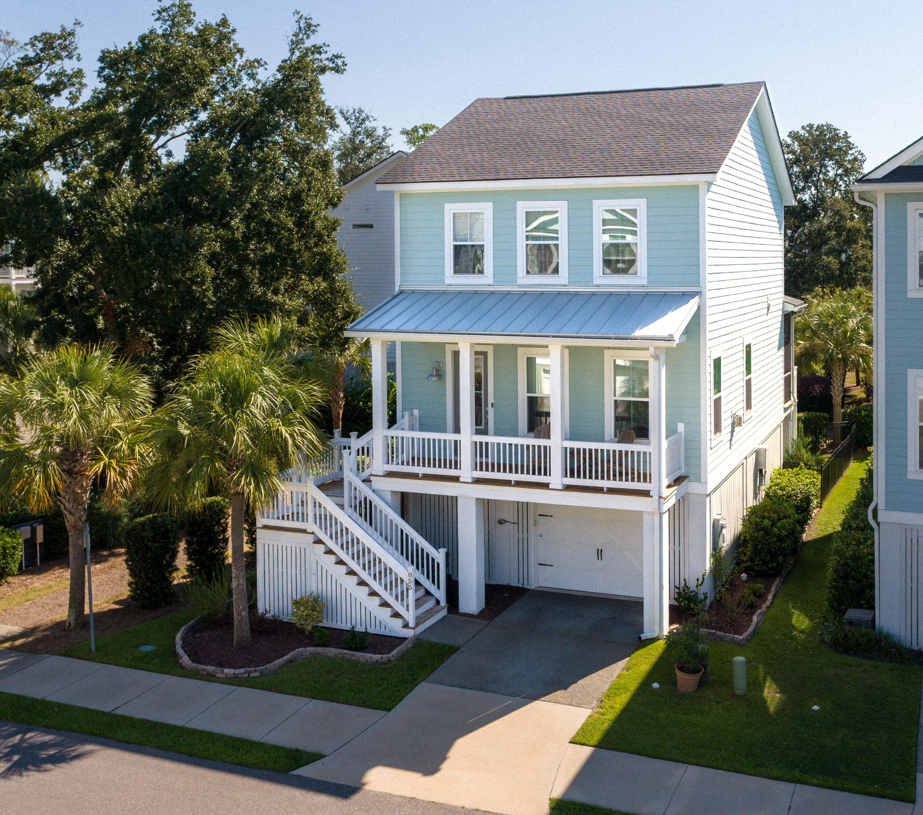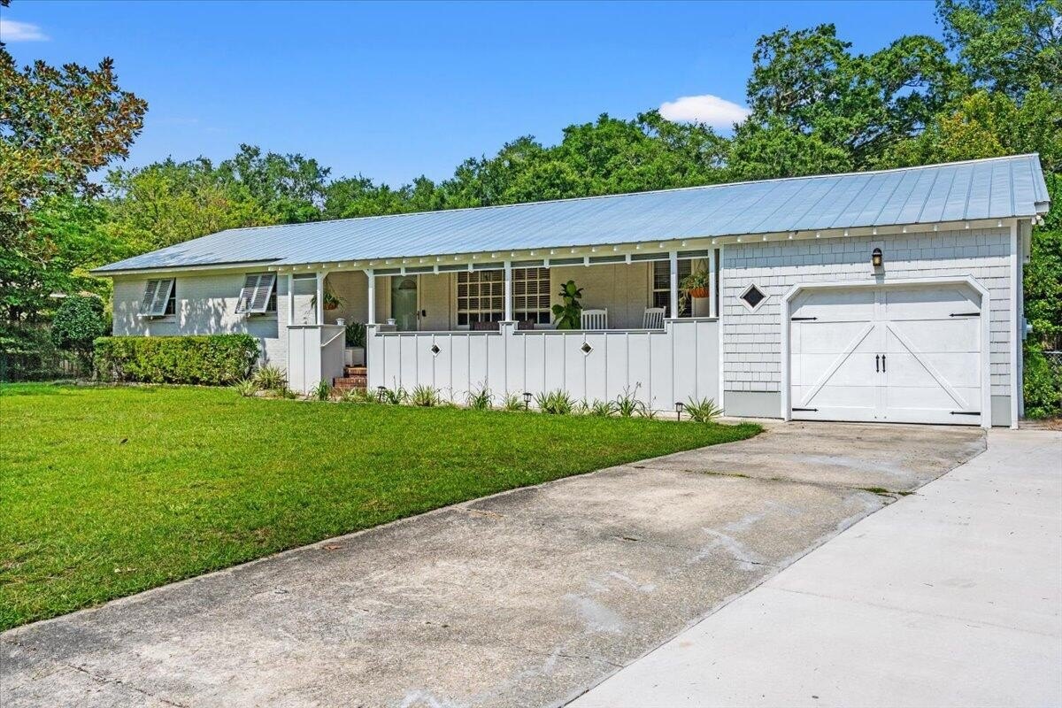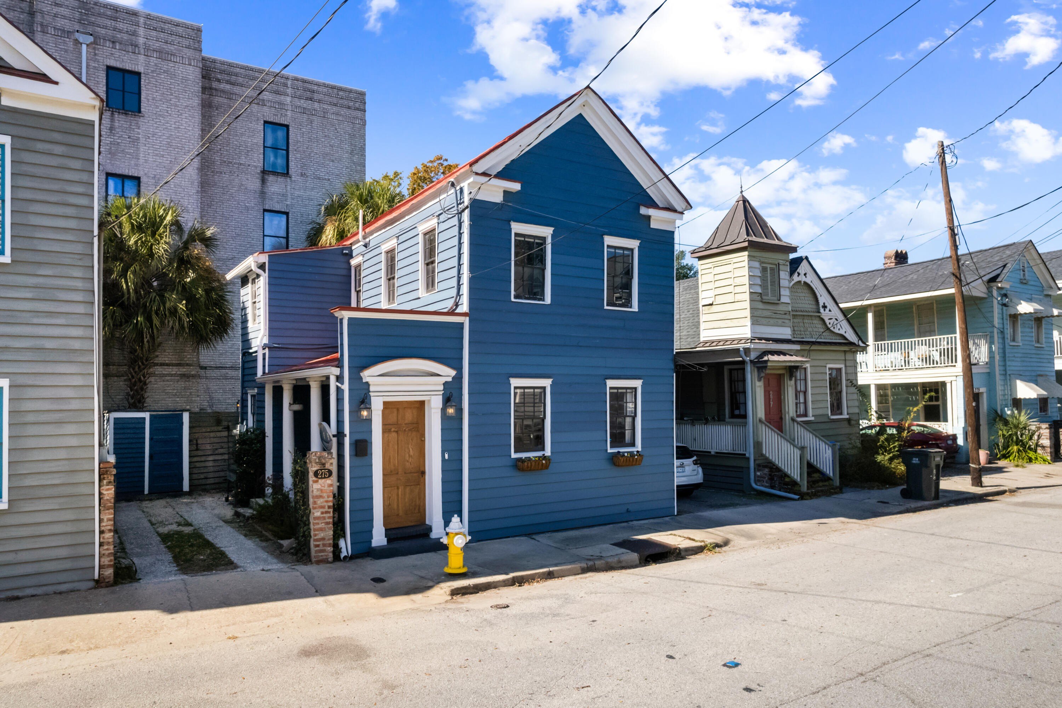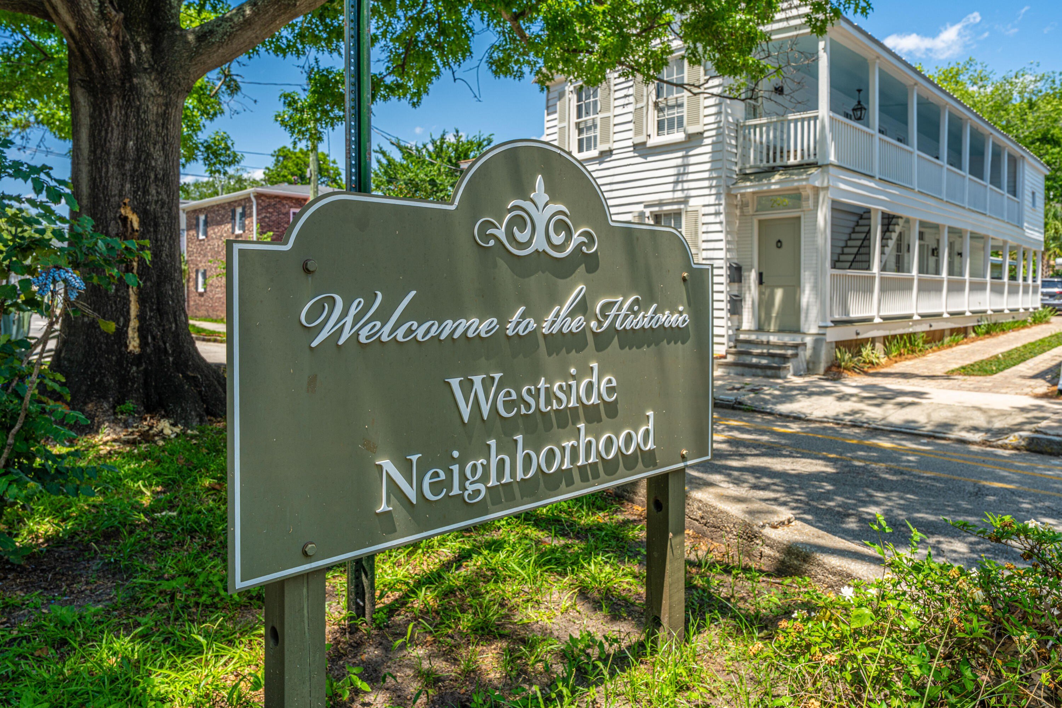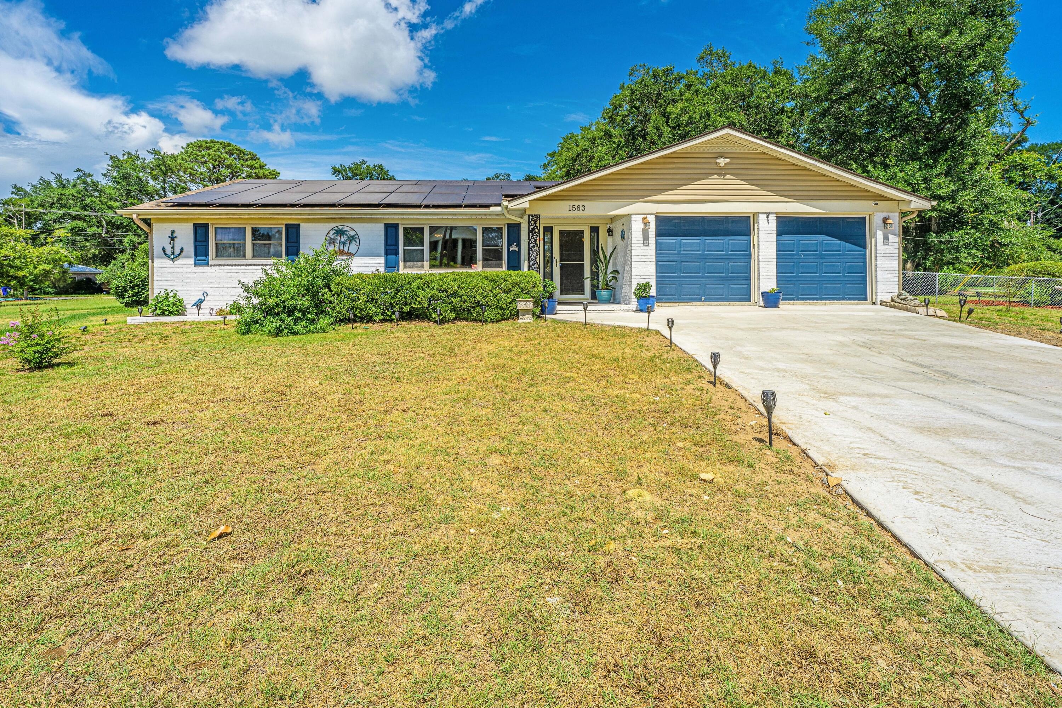$760,000
Change currencySelect Currency
Antillean Guilder
Argentina Peso
Aruban Florin
Australian Dollar
Bahamian Dollar
Barbadian Dollar
Belize Dollar
Bermudan Dollar
Bitcoin
Brazil Real
Bulgarian Lev
Canadian Dollar
Cayman Islands Dollar
Chile Peso
China Yuan Renminbi
Columbian Peso
Costa Rican Colón
Czech Republic Koruna
Denmark Krone
Dominican Peso
Euros
Fiji Dollar
Ghanaian Cedi
Honduras Lempira
Hong Kong Dollar
Hungary Forint
Iceland Krona
India Rupee
Indonesia Rupiah
Israel Shekel
Jamaican Dollar
Japan Yen
Korea (South) Won
Lebanese Pound
Malaysia Ringgit
Mexico Peso
Mauritian Rupee
New Zealand Dollar
Nicaraguan Córdoba
Nigerian Naira
Norway Krone
Pakistan Rupee
Panamanian Balboa
Peruvian Sol
Philippine Peso
Poland Zloty
Russia Ruble
Singapore Dollar
South Africa Rand
Sweden Krona
Switzerland Franc
Taiwan New Dollar
Thailand Baht
Trinidad & Tobago Dollar
Turkey Lira
United Arab Emirates Dirham
United Kingdom Pound
Uruguayan Peso
US Dollar
Viet Nam Dong
Qatar Riyal
1465 Brockenfelt Drive Charleston, SC, United States 29414
Welcome Home to Luxury Living in the Hunt Club! Discover the perfect blend of space, style, and convenience in this expansive 4-bedroom, 3-full-bathroom residence, with 3,240 square feet of living space. This is more than a house; it's an elevated lifestyle designed for modern families and friendly entertaining. Set on a generous 0.23-acre lot, the property offers a private retreat from the everyday. The backyard is fully secured with a privacy wooden fence and provides a tranquil backdrop overlooking a pond and mature trees. This peaceful setting ensures privacy while offering picturesque views, creating relaxation and outdoor activities. Enter through the welcoming foyer, to the right, the formal, separate dining room offers a refined space perfect for holiday gatherings and dinnerparties. The core of the home is the stunning open-concept living area, filled with an abundance of natural light. The kitchen features granite countertops, complemented by an ample amount of cabinetry for maximum storage. Equipped with stainless steel appliances, it includes a large eat-in area for casual meals, a substantial walk-in pantry, and a butler's pantry that provides a seamless pass-through to the dining room, making hosting effortless. The large family room has a beautiful fireplace which serves as the focal point, offering warmth and ambiance on cooler evenings. The practical first floor also includes a private guest bedroom and a full bathroom, providing ideal accommodations for visitors or a private home office space. Extending the living space outdoors is the comfortable screened-in back patio. This all-season space is perfect for morning coffee or evening unwinding, providing a protected area with magnificent views of the large backyard. The second floor is dedicated to rest and retreat, highlighted by the spacious primary suite and flexible loft area.The primary suite is a sanctuary, featuring a decorative tray ceiling, abundant natural light, and a dedicated sitting area, a perfect spot for reading or a place to get away from the hustle and bustle of everyday life. The adjoining private primary en-suite features a large soaking tub, a separate glass-door stand-up shower, and two separate vanities with sinks and counter space. A large walk-in closet cleverly connects directly to the dedicated laundry room, streamlining chores and organization. Two additional spacious bedrooms share a full-sized bathroom, complete with a two-sink vanity and a functional tub/shower combination. A significant asset to the upper level is the spacious loft area. This highly adaptable space can function as a second family room, a dedicated playroom, a media center, or a substantial home gym, perfectly fitting any lifestyle. It also includes valuable closet space for storage. As a resident of the Hunt Club, you gain access to fantastic neighborhood amenities, including a refreshing community pool for those hot summer days and a dedicated playground for younger residents. The home's location is a key selling point, offering unparalleled central access to the entire Charleston area. Commuting is made easy with quick access to the interstate. Enjoy short drives to dining and the historic charm of Downtown Charleston, as well as the sun and surf of the beautiful local beaches. Everyday living is simplified with proximity to shopping centers, schools, and countless essential amenities. This property truly delivers upscale community living with the ultimate convenience of a central Low country position. Don't wait, schedule your appointment today!
Amenities
- Bedrooms: 4
- Full Bathrooms: 3
- Partial Bathrooms: 0
- Property Type: Residential
- Architectural Style: Other
- Year Built: 2018
- Built in 2018
- Home size: 3,240 ft2 / 301.00 m2
- MLS: 25030334
- Status: Active
Property brokered by
Carolina One Real Estate
(843) 202-2030
Similar Listings
Chicago
161 N. Clark St. Suite 3450Chicago, IL 60601 USA
T : +1-312-424-0400
London
41-43 Maddox StreetLondon W1S 2PD UK
T : +44 020 7467 5330
Singapore
1 Raffles Place,#20-61 Tower 2
Singapore 048616
T : +65 6808 6984
More Info
Sign In

