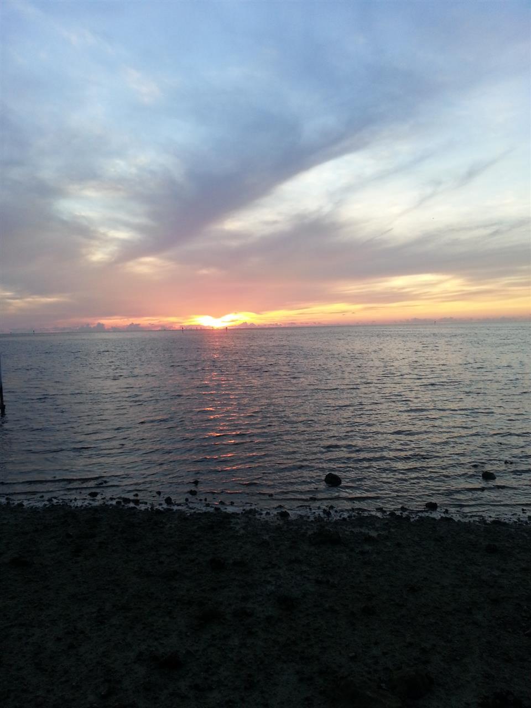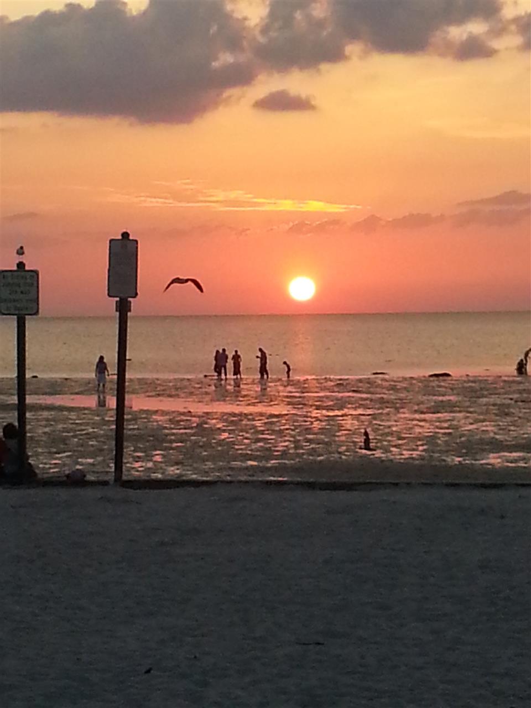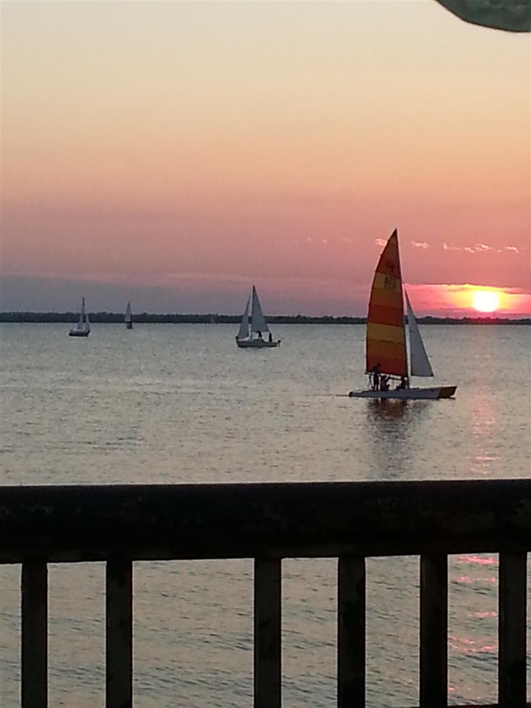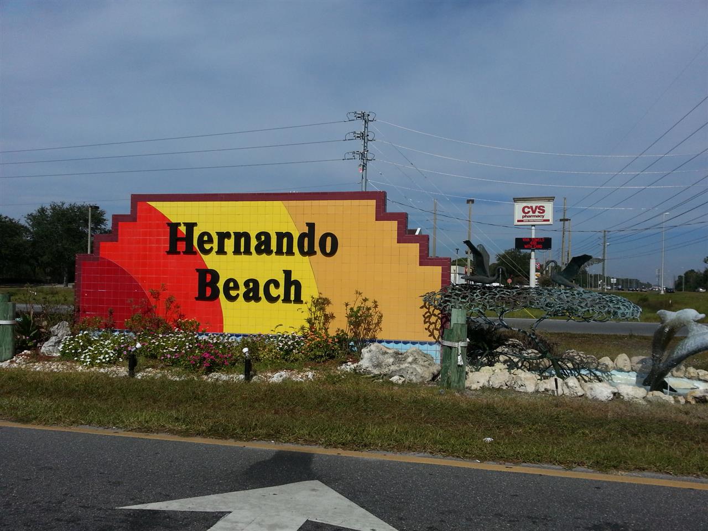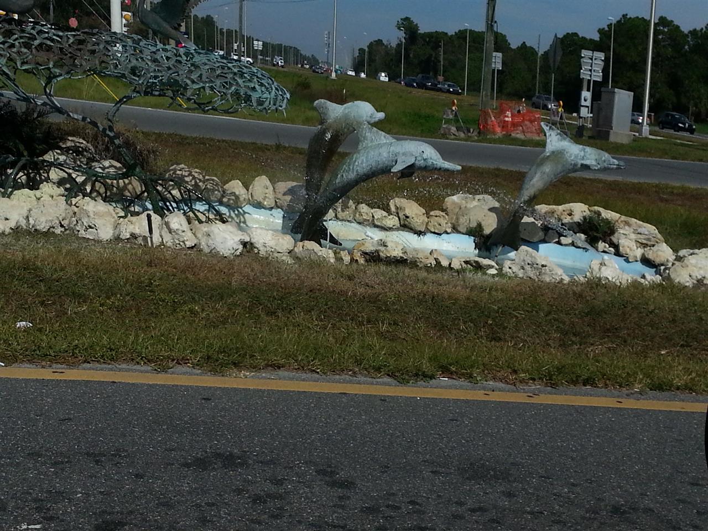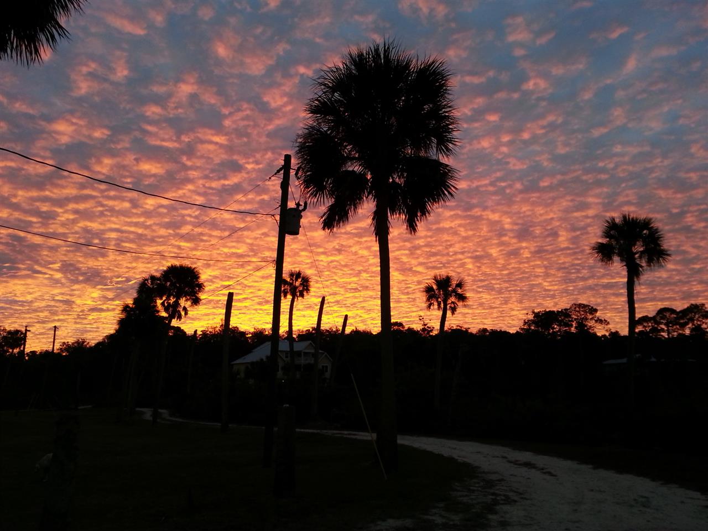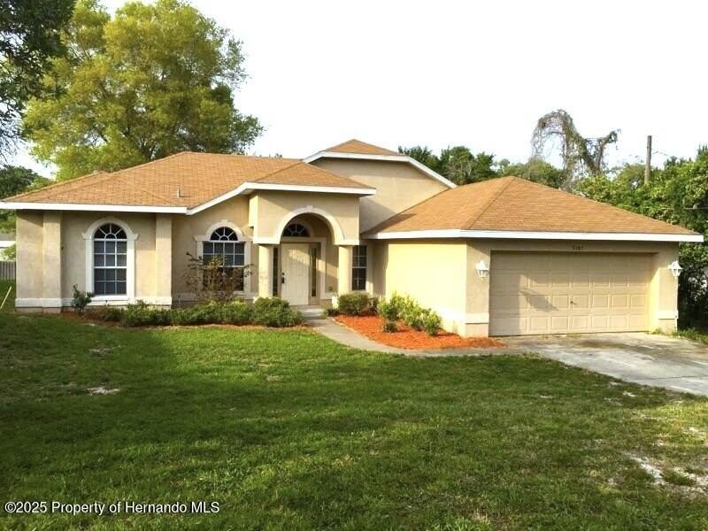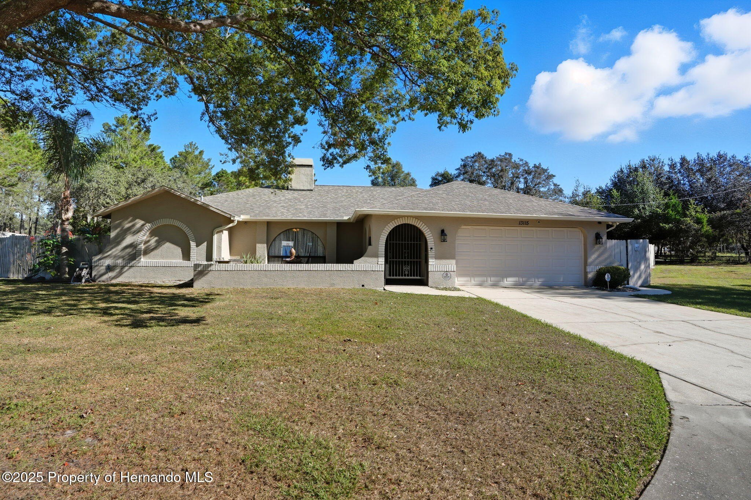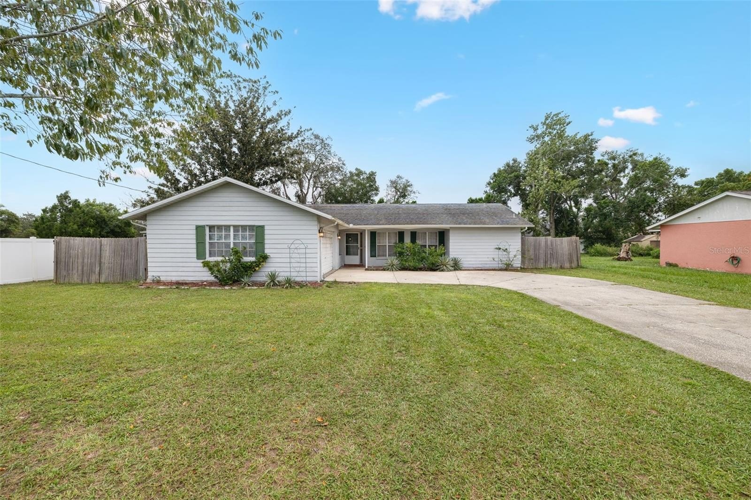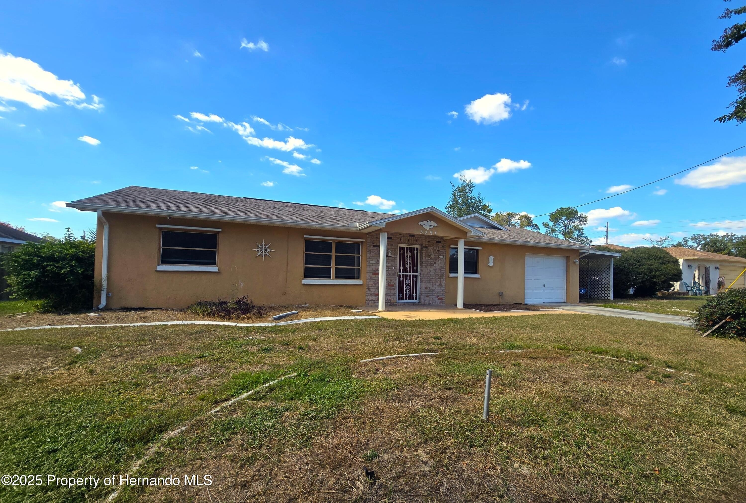Property Highlights
- Split floor plan for privacy
- Stainless steel kitchen appliances
- Covered patio and screened porch
- Large private backyard with new fencing
- Oversized garage with workbench and storage
- Updated main systems and impact doors
Overview
Property Features
11544 Linden Drive, Spring Hill, Florida, 34608, USA offers the following features:
Bedrooms:
2
Bathrooms:
2 Full
Living Area:
1128sf
Property Type:
Residential
Status:
Active
Reference ID:
TB8406541
Map
The Local Vibe
See all Local Photos
See all

