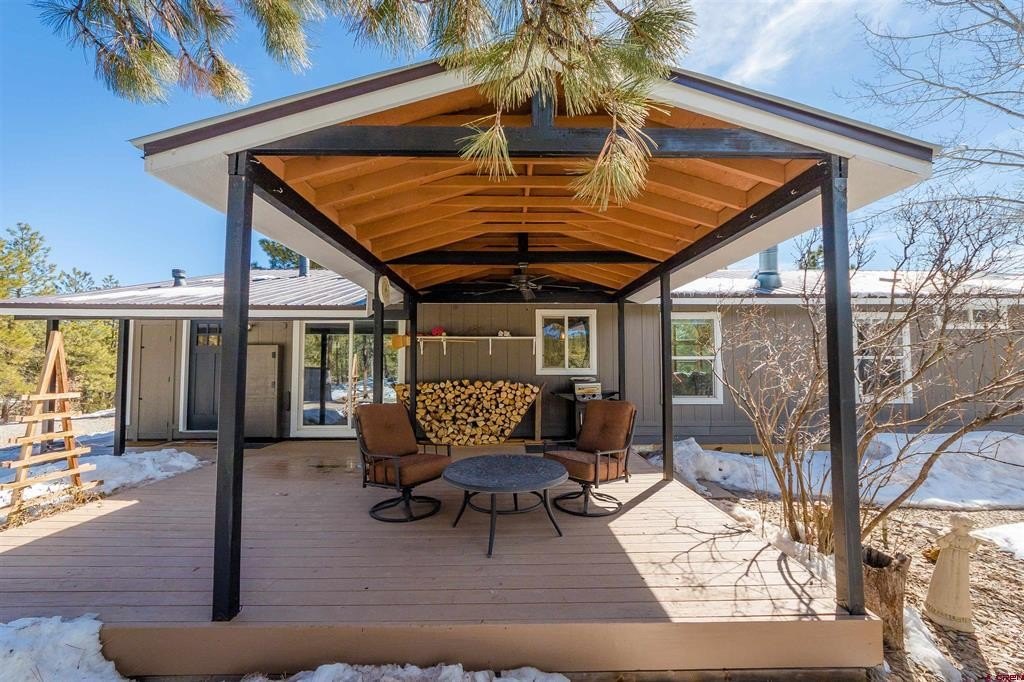$587,000
Change currencySelect Currency
Antillean Guilder
Argentina Peso
Aruban Florin
Australian Dollar
Bahamian Dollar
Barbadian Dollar
Belize Dollar
Bermudan Dollar
Bitcoin
Brazil Real
Bulgarian Lev
Canadian Dollar
Cayman Islands Dollar
Chile Peso
China Yuan Renminbi
Columbian Peso
Costa Rican Colón
Czech Republic Koruna
Denmark Krone
Dominican Peso
Euros
Fiji Dollar
Ghanaian Cedi
Honduras Lempira
Hong Kong Dollar
Hungary Forint
Iceland Krona
India Rupee
Indonesia Rupiah
Israel Shekel
Jamaican Dollar
Japan Yen
Korea (South) Won
Lebanese Pound
Malaysia Ringgit
Mexico Peso
Mauritian Rupee
New Zealand Dollar
Nicaraguan Córdoba
Nigerian Naira
Norway Krone
Pakistan Rupee
Panamanian Balboa
Peruvian Sol
Philippine Peso
Poland Zloty
Russia Ruble
Singapore Dollar
South Africa Rand
Sweden Krona
Switzerland Franc
Taiwan New Dollar
Thailand Baht
Trinidad & Tobago Dollar
Turkey Lira
United Arab Emirates Dirham
United Kingdom Pound
Uruguayan Peso
US Dollar
Viet Nam Dong
Qatar Riyal
616 Mesa Drive Bayfield, CO, United States 81122
Jerome J Bleger, The Wells Group of Durango, LLC, C: 970-759-1658, jerome@wellsgroupdurango.com, http://mydurangohomesearch.com/: ou don't want to miss this one! This is a beautiful three bedroom home, thoughtfully sited on a bluff to maximize mountain and Ponderosa forest views. The front hand-hewn log porch leads to a slate entryway which opens into a spacious living room with vaulted ceilings, extra large high-performance thermal windows and a gas fireplace within a hand-hewn log mantelpiece. Solid 5” natural pine floors on the entire first floor blend with the natural wood trim and doors. The open concept dining area and spacious kitchen make entertaining easy and comfortable. The kitchen offers beautiful quartz countertops, a butcher block island, and a stainless steel farmhouse sink and a convenient breakfast nook. There is an abundance of alder cabinets with roll-out shelving to keep all of your cookware and dishes easily accessible. The kitchen has newer stainless steel appliances. Recessed and drop lighting as well as extra large windows make the kitchen a bright lovely space. Directly off the kitchen are a pantry, laundry room, garage access, powder room and closeted hallway leading to the master bedroom suite, rounding out the first floor of this well designed home with a large amount of storage. The master bedroom suite with extra large windows lets in plenty of natural light, boasting two closets, one a spacious walk-in. The tiled en-suite bathroom has a jetted soaking tub, a dual sink/vanity and separate shower room. A hand-hewn log balustrade and pine staircase leads to the second floor with new luxury vinyl plank flooring, two bedrooms with large windows admitting plenty of natural light. The front bedroom has a large walk-in closet and a reading/play nook under the dormer. The second floor hallway has two more closets for linens and accessories. The heating system is a two zone gas furnace to allow heating the two floors to different temperatures. The exterior of the home has a newer standing seam metal roof to easily shed the snow, new windows by Renewal by Anderson, and stained cedar lap siding. The yard features a beautiful rock wall surrounding an easily managed lawn. A covered patio with a hot tub hook-up looks out into the Ponderosa woods, and a nearby flagstone patio invites outdoor dining. A large enclosed and lighted shed conveniently stores your lawn and garden tools and equipment. An ample parking area leads to a large two car garage. Do not delay and see it today.
Amenities
- Bedrooms: 3
- Full Bathrooms: 3
- Partial Bathrooms: 0
- Property Type: Residential
- Architectural Style: Stick
- Home size: 1,972 ft2 / 183.20 m2
- MLS: 827702
- Status: Active Under Contract
Property brokered by
The Wells Group of Durango, LLC
(970) 259-6680
Presented by Jerome Bleger
- (970) 259-6680
- (970) 259-6680 (Office Phone)
Contact Jerome Bleger
Similar Listings
Chicago
161 N. Clark St. Suite 3450Chicago, IL 60601 USA
T : +1-312-424-0400
London
41-43 Maddox StreetLondon W1S 2PD UK
T : +44 020 7467 5330
Singapore
1 Raffles Place,#20-61 Tower 2
Singapore 048616
T : +65 6808 6984
More Info
Sign In

