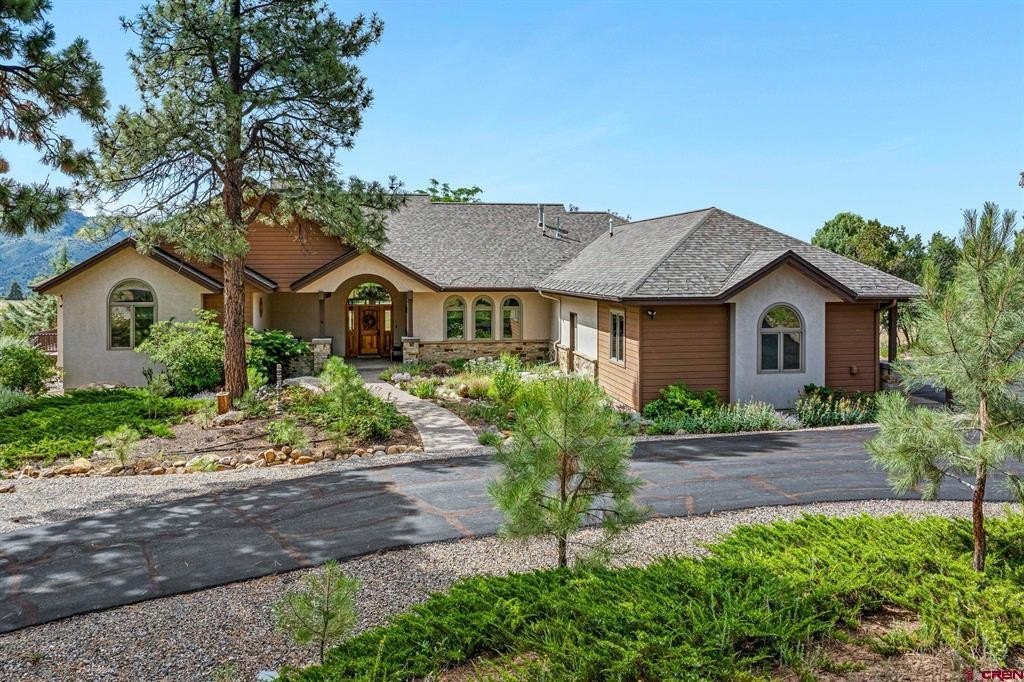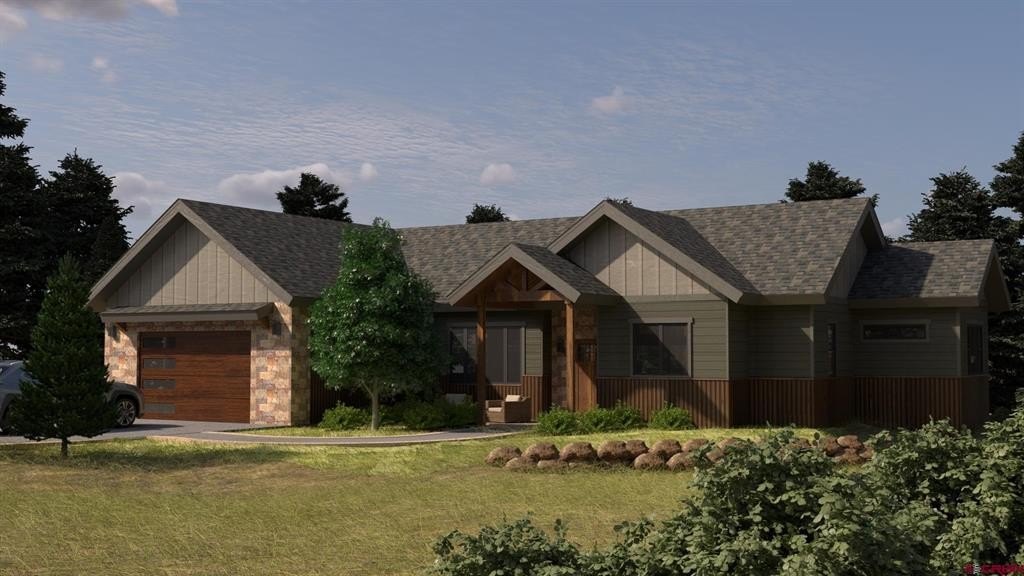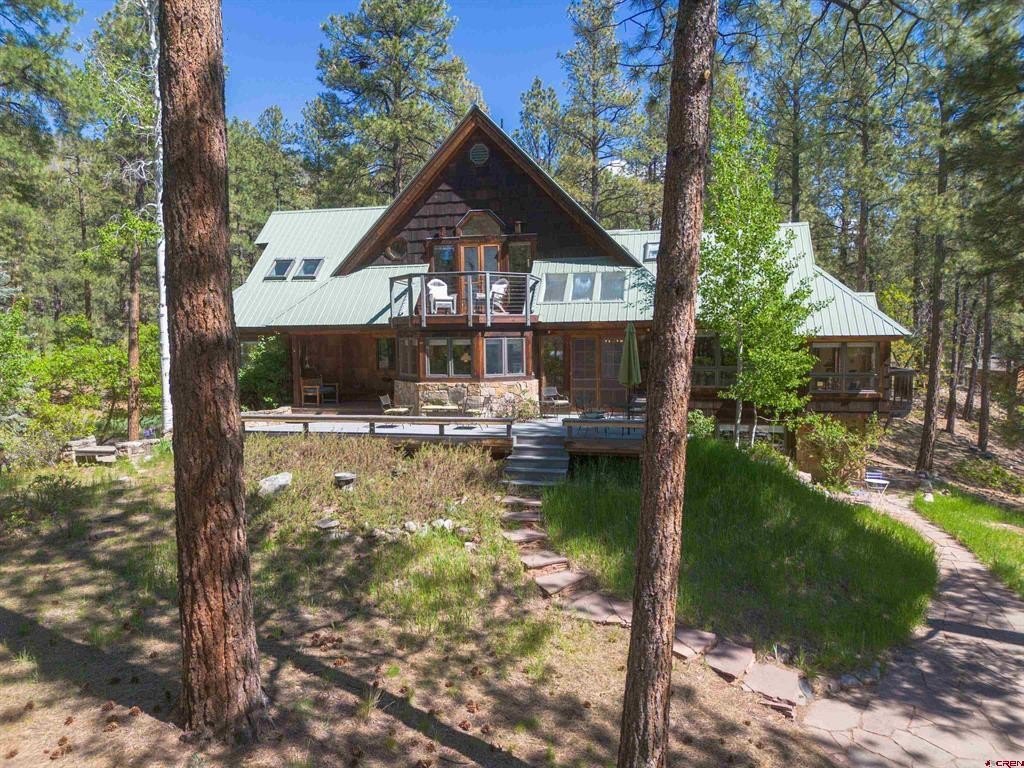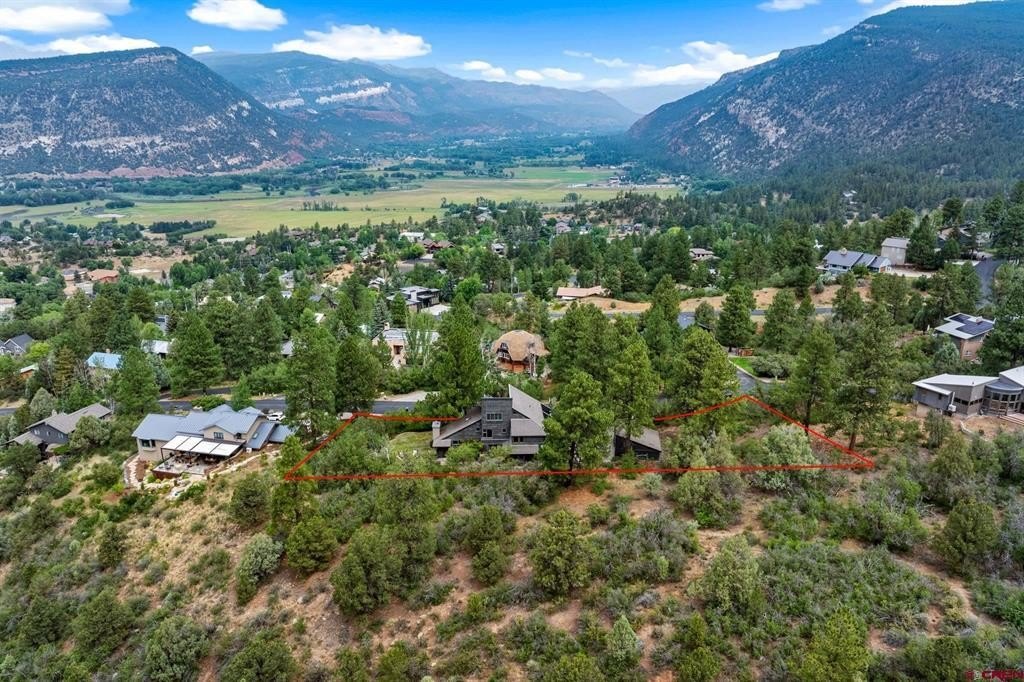$1,575,000
Change currencySelect Currency
Antillean Guilder
Argentina Peso
Aruban Florin
Australian Dollar
Bahamian Dollar
Barbadian Dollar
Belize Dollar
Bermudan Dollar
Bitcoin
Brazil Real
Bulgarian Lev
Canadian Dollar
Cayman Islands Dollar
Chile Peso
China Yuan Renminbi
Columbian Peso
Costa Rican Colón
Czech Republic Koruna
Denmark Krone
Dominican Peso
Euros
Fiji Dollar
Ghanaian Cedi
Honduras Lempira
Hong Kong Dollar
Hungary Forint
Iceland Krona
India Rupee
Indonesia Rupiah
Israel Shekel
Jamaican Dollar
Japan Yen
Korea (South) Won
Lebanese Pound
Malaysia Ringgit
Mexico Peso
Mauritian Rupee
New Zealand Dollar
Nicaraguan Córdoba
Nigerian Naira
Norway Krone
Pakistan Rupee
Panamanian Balboa
Peruvian Sol
Philippine Peso
Poland Zloty
Russia Ruble
Singapore Dollar
South Africa Rand
Sweden Krona
Switzerland Franc
Taiwan New Dollar
Thailand Baht
Trinidad & Tobago Dollar
Turkey Lira
United Arab Emirates Dirham
United Kingdom Pound
Uruguayan Peso
US Dollar
Viet Nam Dong
Qatar Riyal
74 Cave Basin Court Durango, CO, United States 81301
Lauren Ammerman, The Wells Group of Durango, LLC, C: 970-903-1333, lauren@wellsgroupdurango.com, www.laurenammerman.com: Single-level living, immaculately maintained custom built home, beautiful outdoor living spaces, nestled among the tall pines in one of Durango’s most sought-after neighborhoods. Tucked at the end of a quiet cul-de-sac in Edgemont Highlands, this 3,215 sq. ft. home featuring the highest quality of finish, backs to HOA open space, offering privacy and connection to nature. Step through the covered porch into a welcoming foyer with travertine tile floors that open into the living room, full of natural light, vaulted tongue and groove ceilings, walls of windows, and a massive moss rock fireplace with timber mantle create a true Colorado mountain retreat. A 16-foot sliding glass door expands the living space onto a 1,000 sq. ft. trex-style deck, perfect for entertaining or relaxing under the pines. The chef’s kitchen is an entertainer’s dream, featuring bar-top seating, granite slab counters, pendant and recessed lighting, custom cabinetry, and an oversized walk-in pantry with automatic lighting. Top-of-the-line stainless appliances include a Whirlpool commercial refrigerator/freezer, Thermador 6-burner range with hood, and Electrolux Icon convection oven. The open dining space allows for intimate family dinners or lively gatherings with friends. This thoughtfully designed home offers 3 bedrooms plus a private office with custom built-ins behind French doors, 2.5 baths, and wide hallways with 8’ knotty alder doors throughout. Rich teak hardwood flooring, new carpet, and custom finishes add to the timeless elegance. The luxurious primary suite is a private retreat with its own fireplace, seating area, and direct deck access. The spa-inspired bath boasts a jetted soaking tub, steam shower with dual heads, dual vanities, and an impressive 8' x 11' walk-in closet. On the opposite side of the home, two spacious bedrooms include walk-in closets, one with a built-in Murphy bed, and share a full granite-finished bath. A wonderful opportunity for a true lock-and-leave convenience with a full security and alarm notification system, a brand-new asphalt roof with an automated snow-melt system with heated gutters, easily managed by your phone and cameras. Abundant storage is found throughout, including an oversized 700 sqft garage with built-in cabinetry and a finished 300 sqft loft with ladder access for more storage. The spacious laundry room features plentiful cabinetry, a sink, and under-cabinet lighting, while the professionally landscaped yard showcases aspen, perennials, and spruce trees with a drip irrigation system. For relaxation, enjoy the Sundance hot tub with new privacy sun shades, and for year-round comfort, the home is equipped with forced-air heating and central A/C. Completing the mountain aesthetic, the exterior is finished with moss rock, cedar siding, and stucco for timeless appeal. This is luxury living at its finest in Edgemont Highlands—a home that combines quality craftsmanship, comfort, and the natural beauty of Durango.
Amenities
- Bedrooms: 3
- Full Bathrooms: 3
- Partial Bathrooms: 0
- Property Type: Residential
- Architectural Style: Stick
- Home size: 3,216 ft2 / 298.77 m2
- MLS: 828004
- Status: Active
Property brokered by
The Wells Group of Durango, LLC
(970) 259-6680
Presented by Lauren Ammerman
- (970) 259-6680
- (970) 259-6680 (Office Phone)
Contact Lauren Ammerman
Similar Listings
Chicago
161 N. Clark St. Suite 3450Chicago, IL 60601 USA
T : +1-312-424-0400
London
41-43 Maddox StreetLondon W1S 2PD UK
T : +44 020 7467 5330
Singapore
1 Raffles Place,#20-61 Tower 2
Singapore 048616
T : +65 6808 6984
More Info
Sign In





