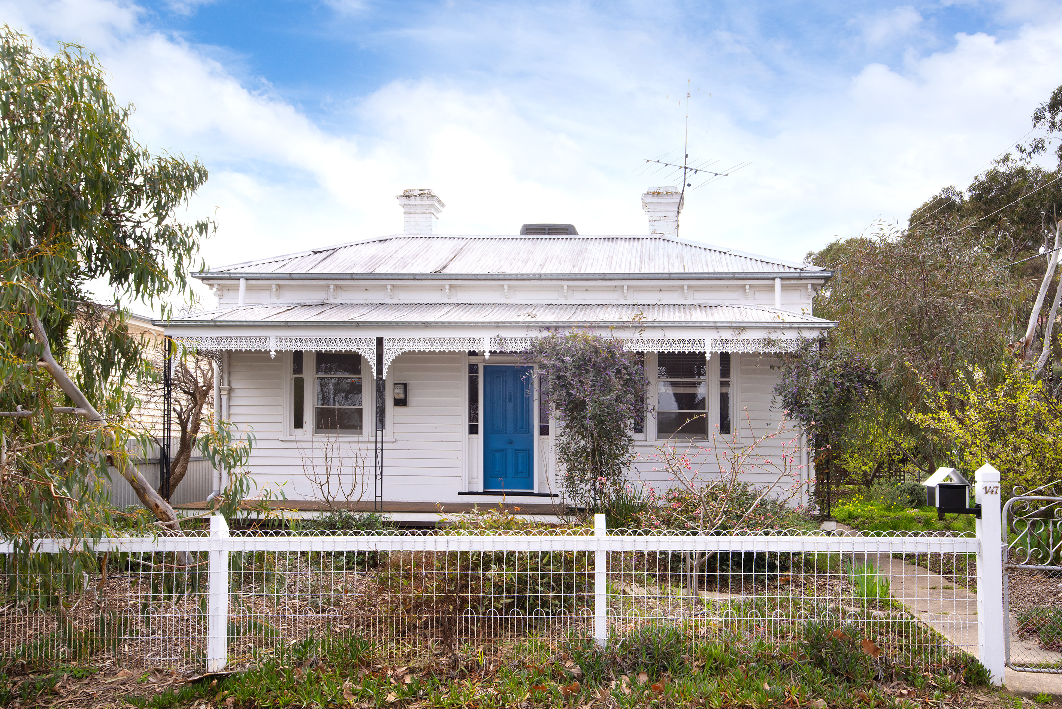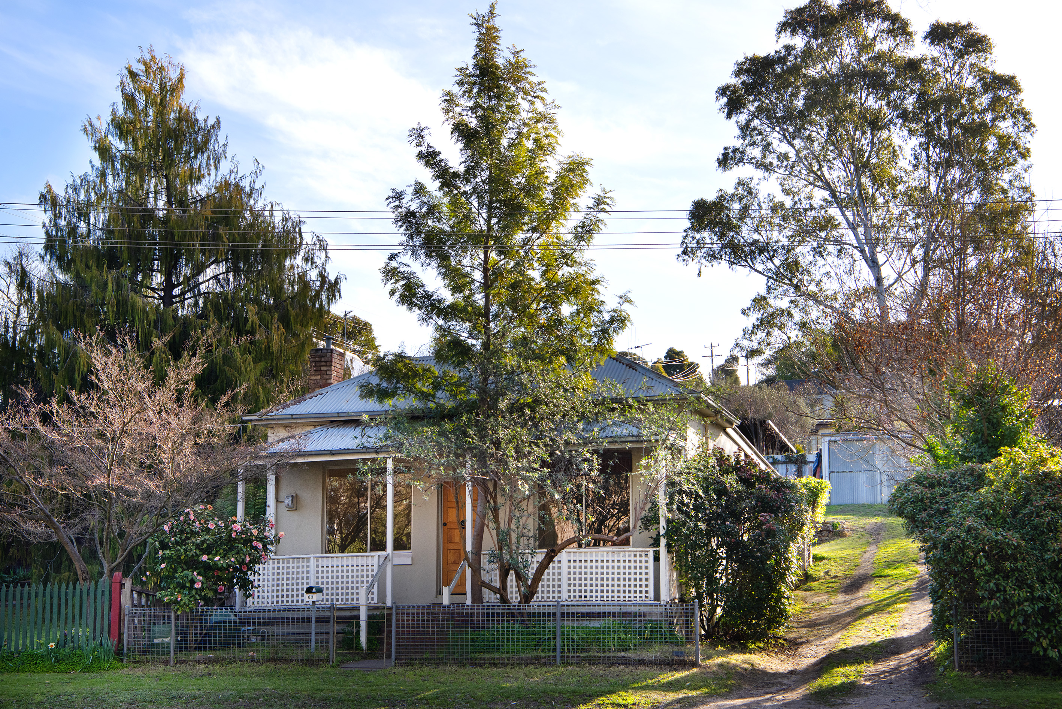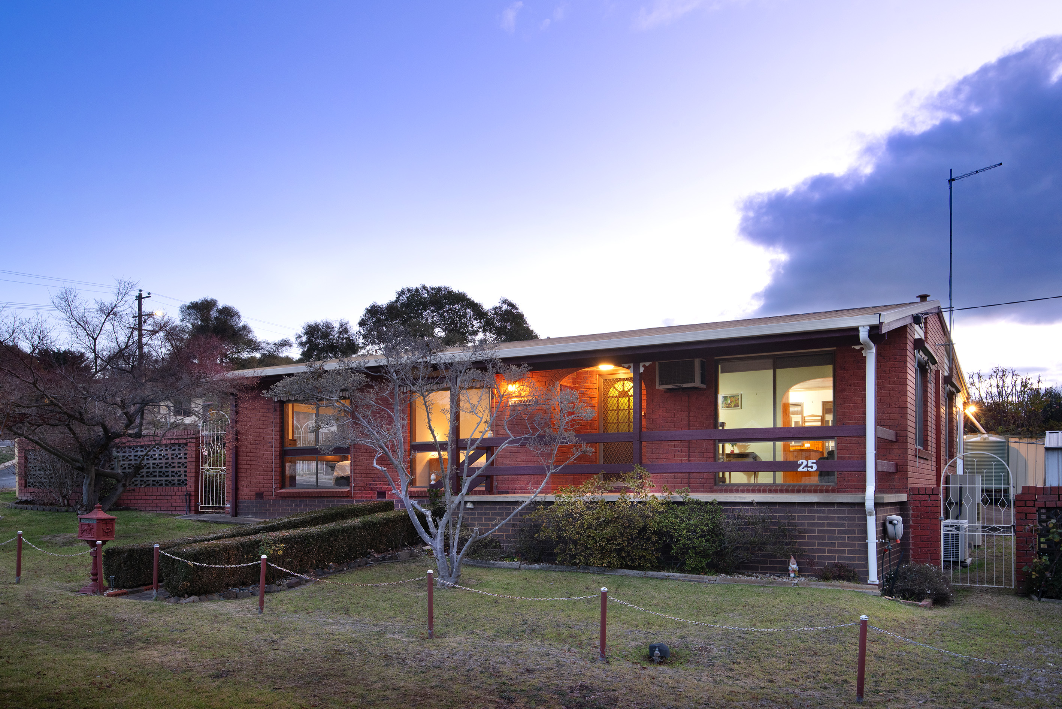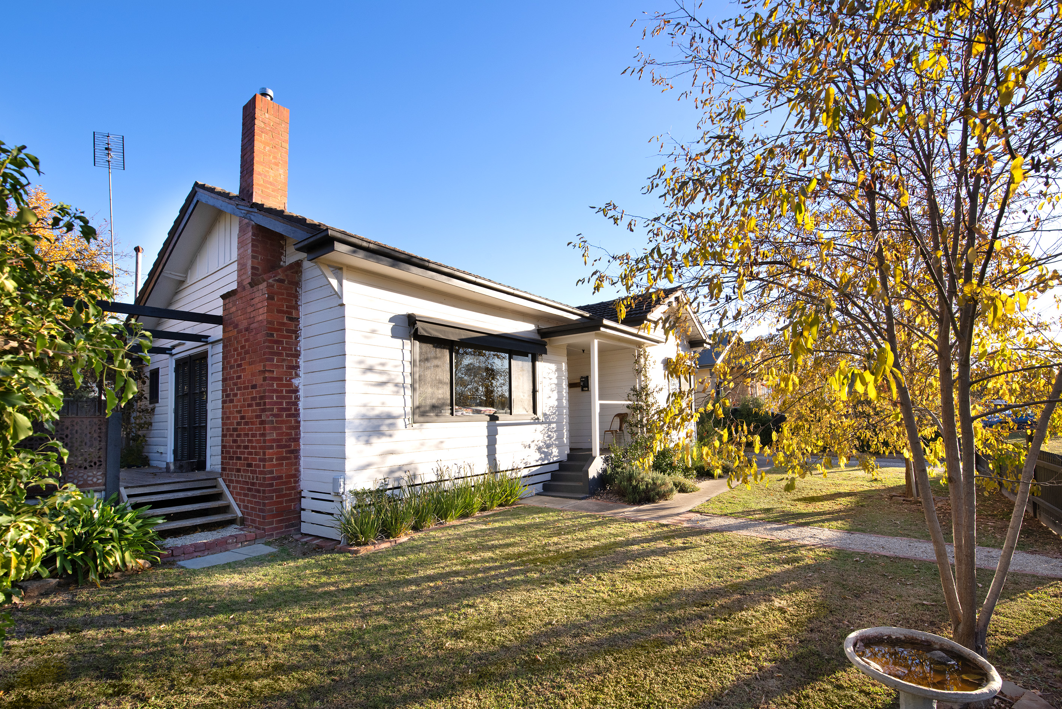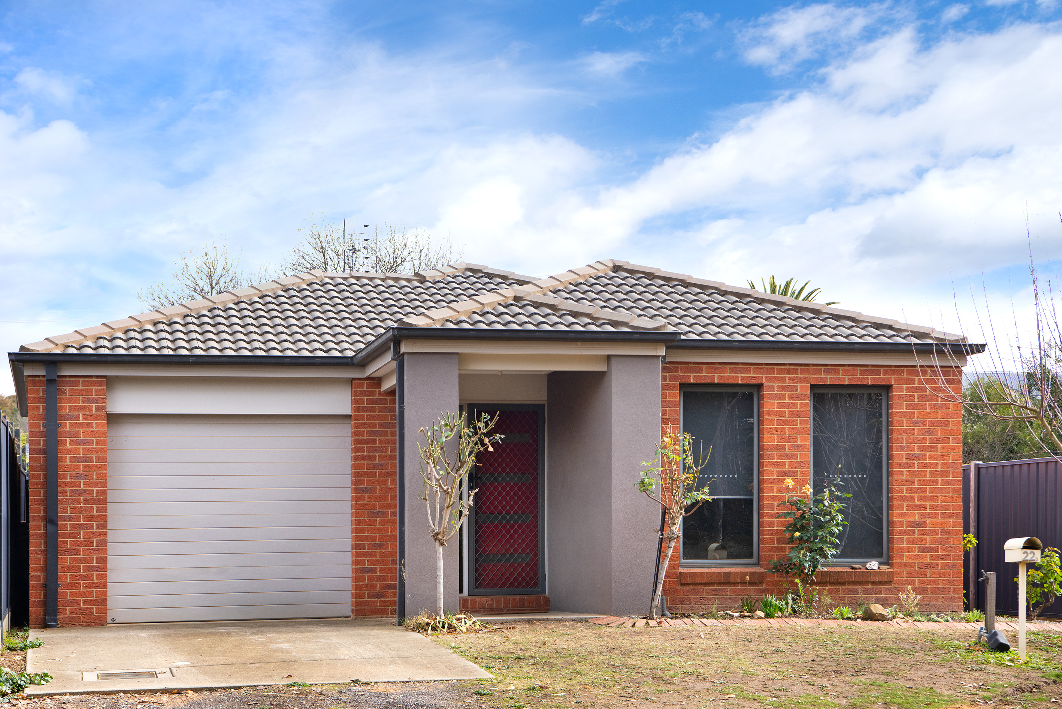Contact Agent for Price
Select Currency
Antillean Guilder
Argentina Peso
Aruban Florin
Australian Dollar
Bahamian Dollar
Barbadian Dollar
Belize Dollar
Bermudan Dollar
Bitcoin
Brazil Real
Bulgarian Lev
Canadian Dollar
Cayman Islands Dollar
Chile Peso
China Yuan Renminbi
Columbian Peso
Costa Rican Colón
Czech Republic Koruna
Denmark Krone
Dominican Peso
Euros
Fiji Dollar
Ghanaian Cedi
Honduras Lempira
Hong Kong Dollar
Hungary Forint
Iceland Krona
India Rupee
Indonesia Rupiah
Israel Shekel
Jamaican Dollar
Japan Yen
Korea (South) Won
Lebanese Pound
Malaysia Ringgit
Mexico Peso
Mauritian Rupee
New Zealand Dollar
Nicaraguan Córdoba
Nigerian Naira
Norway Krone
Pakistan Rupee
Panamanian Balboa
Peruvian Sol
Philippine Peso
Poland Zloty
Russia Ruble
Singapore Dollar
South Africa Rand
Sweden Krona
Switzerland Franc
Taiwan New Dollar
Thailand Baht
Trinidad & Tobago Dollar
Turkey Lira
United Arab Emirates Dirham
United Kingdom Pound
Uruguayan Peso
US Dollar
Viet Nam Dong
Qatar Riyal
120 Mostyn Street Castlemaine, Australia 3450
Commanding a rare position high on the hill at Castlemaine's Monument Hill - with its historic Burke and Wills memorial- this 1861 residence carries both heritage and presence. Elevated above town with sweeping views, the home unites classic period detail with modern amenity and generous outdoor living. The residence is rich in character, from its lace veranda balcony and polished timber floors to decorative fireplaces and hydronic heating throughout. Inside, the layout flows with a great sense of proportion: two large bedrooms with robes, a central bathroom with clawfoot bath, and a lounge framed by a wall of built-in bookshelves forming a cosy retreat. A dining room scaled for family gatherings leads to the country kitchen, with bespoke mesh infill cabinetry, 900mm stainless steel cooker, dishwasher and cove ceiling. From here, French doors open to the pergola, draped in vines, where the garden outlook becomes part of daily living. Additional features include solar panels for energy efficiency, reverse cycle air-conditioning in the dining area, and a centrally positioned wood heater that forms the warm heart of the home. A third bedroom or study expands the accommodation, well sized at 7.4m x 3.4m, this space is fully lined and has polished floorboards, internet, power and reverse cycle air-conditioning, offering creative or professional flexibility. Outdoors, the gardens have been carefully shaped with terraced stone walls, meandering paths and private entertaining areas. The small garden shed and chook shed add practicality, while the depth of the block provides scope for future development (STCA) or the addition of a pool. Blending historic integrity with landscaped gardens and scope for the next chapter, this property offers a rare versatility - all within easy walking distance to Castlemaine's town centre, from a vantage point that captures every sunset.
Amenities
- Bedrooms: 3
- Full Bathrooms: 1
- Partial Bathrooms: 0
- Property Type: residential
- Home size: 0 ft2 / 0 m2
- MLS: 326P9513
- Status: Active
Property brokered by
Belle Property Australia
+612 8116 9444
Presented by Blasi Mulholland
- 03 5470 5811
- 03 5470 5811 (Office Phone)
Contact Blasi Mulholland
Similar Listings
-
147 Mostyn Street
Castlemaine, Australia Contact Agent for Price Bedrooms: 3 Full Bathrooms: 1 Details -
83 Gingell Street
Castlemaine, Australia Contact Agent for Price Bedrooms: 3 Full Bathrooms: 1 Details -
25 Maclise Street
Castlemaine, Australia Contact Agent for Price Bedrooms: 3 Full Bathrooms: 1 Details -
40 North Street
Castlemaine, Australia Contact Agent for Price Bedrooms: 2 Full Bathrooms: 1 Details -
22B Farran Street
Castlemaine, Australia Contact Agent for Price Bedrooms: 4 Full Bathrooms: 2 Details
Chicago
161 N. Clark St. Suite 3450Chicago, IL 60601 USA
T : +1-312-424-0400
London
41-43 Maddox StreetLondon W1S 2PD UK
T : +44 020 7467 5330
Singapore
1 Raffles Place,#20-61 Tower 2
Singapore 048616
T : +65 6808 6984
More Info
Sign In

