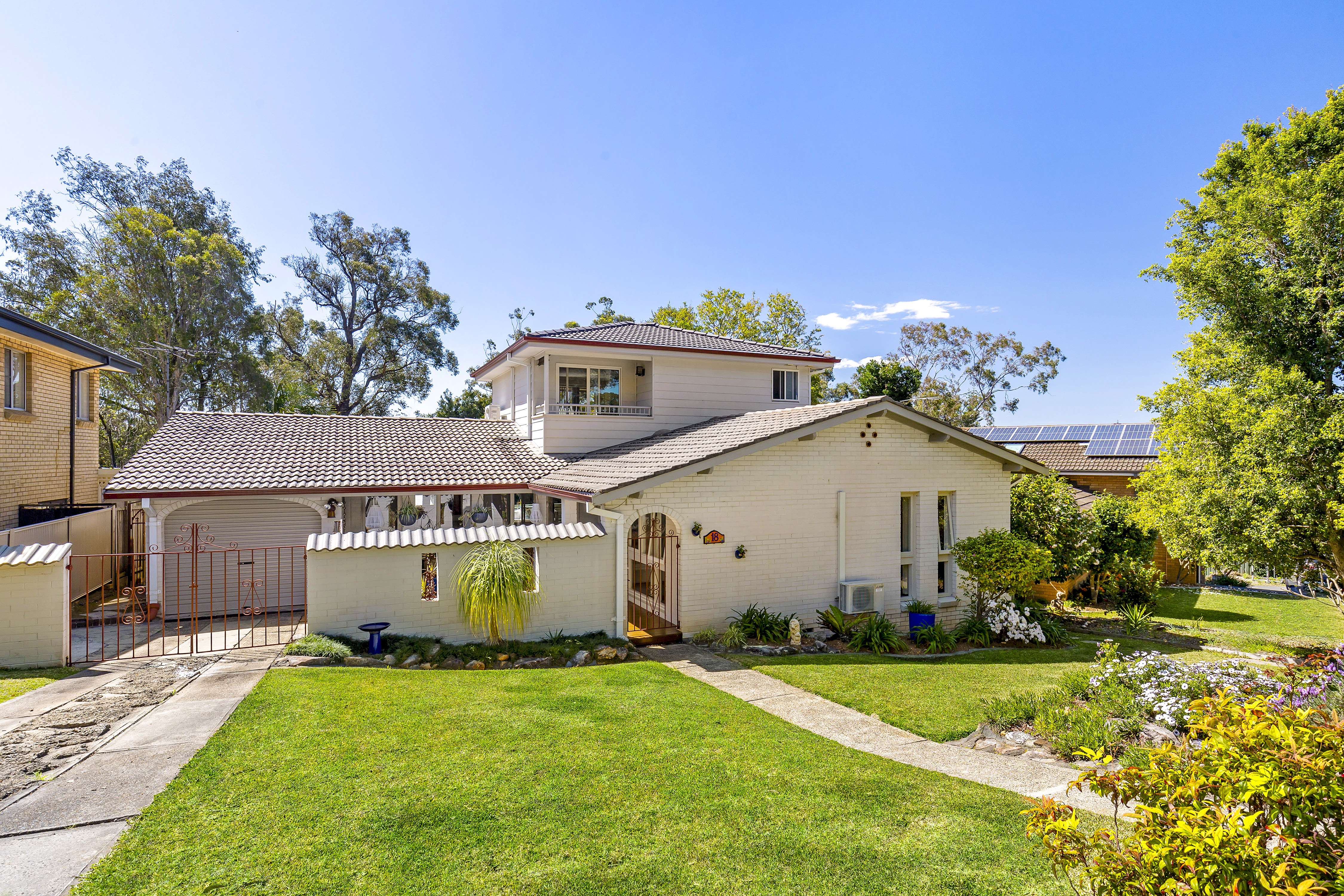Contact Agent for Price
Select Currency
Antillean Guilder
Argentina Peso
Aruban Florin
Australian Dollar
Bahamian Dollar
Barbadian Dollar
Belize Dollar
Bermudan Dollar
Bitcoin
Brazil Real
Bulgarian Lev
Canadian Dollar
Cayman Islands Dollar
Chile Peso
China Yuan Renminbi
Columbian Peso
Costa Rican Colón
Czech Republic Koruna
Denmark Krone
Dominican Peso
Euros
Fiji Dollar
Ghanaian Cedi
Honduras Lempira
Hong Kong Dollar
Hungary Forint
Iceland Krona
India Rupee
Indonesia Rupiah
Israel Shekel
Jamaican Dollar
Japan Yen
Korea (South) Won
Lebanese Pound
Malaysia Ringgit
Mexico Peso
Mauritian Rupee
New Zealand Dollar
Nicaraguan Córdoba
Nigerian Naira
Norway Krone
Pakistan Rupee
Panamanian Balboa
Peruvian Sol
Philippine Peso
Poland Zloty
Russia Ruble
Singapore Dollar
South Africa Rand
Sweden Krona
Switzerland Franc
Taiwan New Dollar
Thailand Baht
Trinidad & Tobago Dollar
Turkey Lira
United Arab Emirates Dirham
United Kingdom Pound
Uruguayan Peso
US Dollar
Viet Nam Dong
Qatar Riyal
39 Bellereeve Avenue Mount Riverview, Australia 2774
What a treat – a new build, single level living, in the Lower Mountains, on a flat, easy maintainable block. This is 39 Bellereeve Avenue, Mount Riverview and this is your opportunity to own the dream. As you step through the contemporary timber front door of this meticulously designed new build, you're welcomed by an elongated hallway that hints at the thoughtful layout within. The kids' living area unfolds, featuring their own lounge room complemented by a functional study nook, ideal for homework and creative projects, and presents three charming bedrooms, each equipped with built-in robes, and ceiling fans. The private, elegant bathroom, offering separate bath and shower, and double vanity, completes the ultimate kid's area. The expansive main bedroom suite, simply stunning, showcases exquisite sheer curtains, modern kitkat tiles in a spacious ensuite along with a generous concealed walk-in robe for both privacy and practicality. The beautiful timber floorboards flowing through the home, lead you to the open-plan lounge and dining area, which connects effortlessly to the kitchen, fitted with a 900mm, 5 burner gas cooktop, stone top island bench and a Butler's pantry. Glass stacker doors from both the dining and living areas open up completely to a covered alfresco entertaining space overlooking the low-maintenance garden and grassed yard, and includes an outdoor ceiling fan, downlights and numerous power points for the perfect indoor outdoor living experience. The media room offers a surplus of living space and the creature comforts of ducted air conditioning throughout, double remote garage, which features it's very own EV charger, and opens internally to a clever little mud room, and the modern façade, with recycled brick feature, all combine to make the dream a very real reality. - Completed in October 2024, the home still benefits from new build home warranty - Solar panel system, EV charger in garage - Situated approx. 1km to local café, convenience store and revered primary school - Convenient access to arterial roads for travel East and West, less than 10km to Penrith CBD Kathryn Spence Licence No: 202 652 43
Click here to take a virtual tour
Amenities
- Bedrooms: 4
- Full Bathrooms: 2
- Partial Bathrooms: 0
- Property Type: residential
- Home size: 0 ft2 / 0 m2
- MLS: 222P611099
- Status: Active
Property brokered by
Belle Property Australia
+612 8116 9444
Similar Listings
-
18 Calver Avenue
Mount Riverview, Australia Contact Agent for Price Bedrooms: 4 Full Bathrooms: 2 Details
Chicago
161 N. Clark St. Suite 3450Chicago, IL 60601 USA
T : +1-312-424-0400
London
41-43 Maddox StreetLondon W1S 2PD UK
T : +44 020 7467 5330
Singapore
1 Raffles Place,#20-61 Tower 2
Singapore 048616
T : +65 6808 6984
More Info
Sign In

