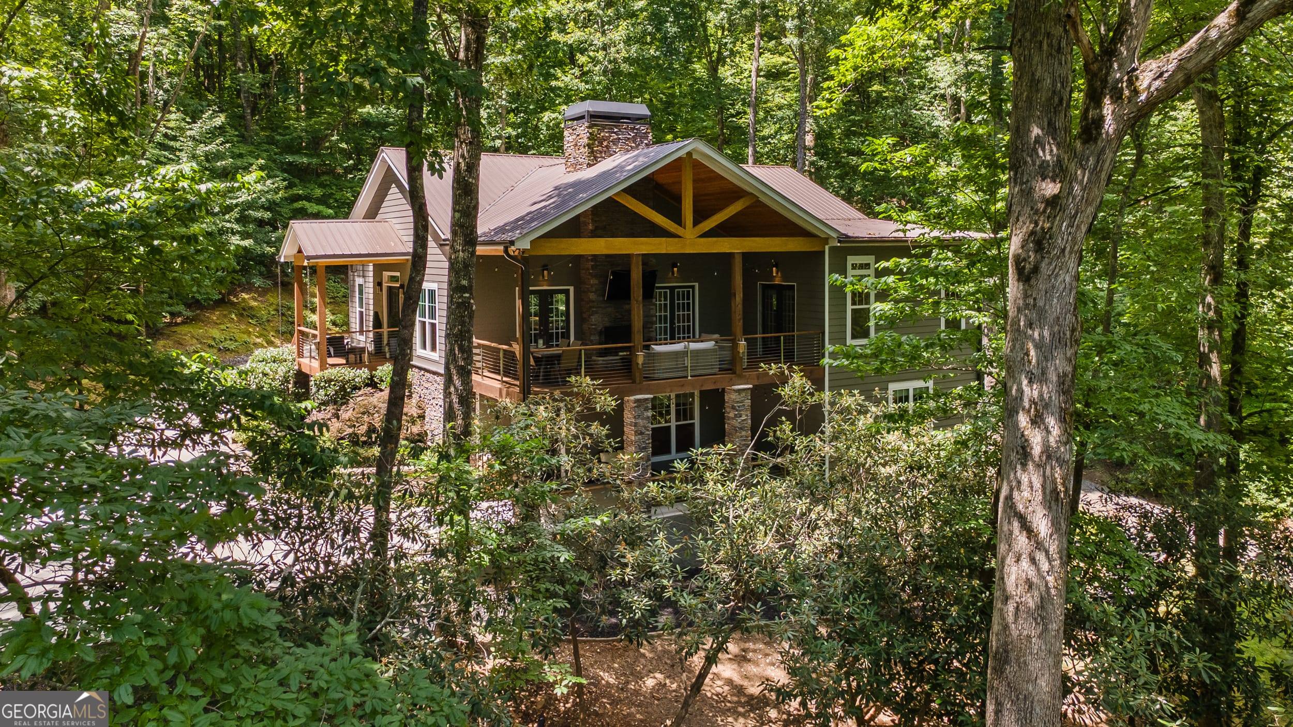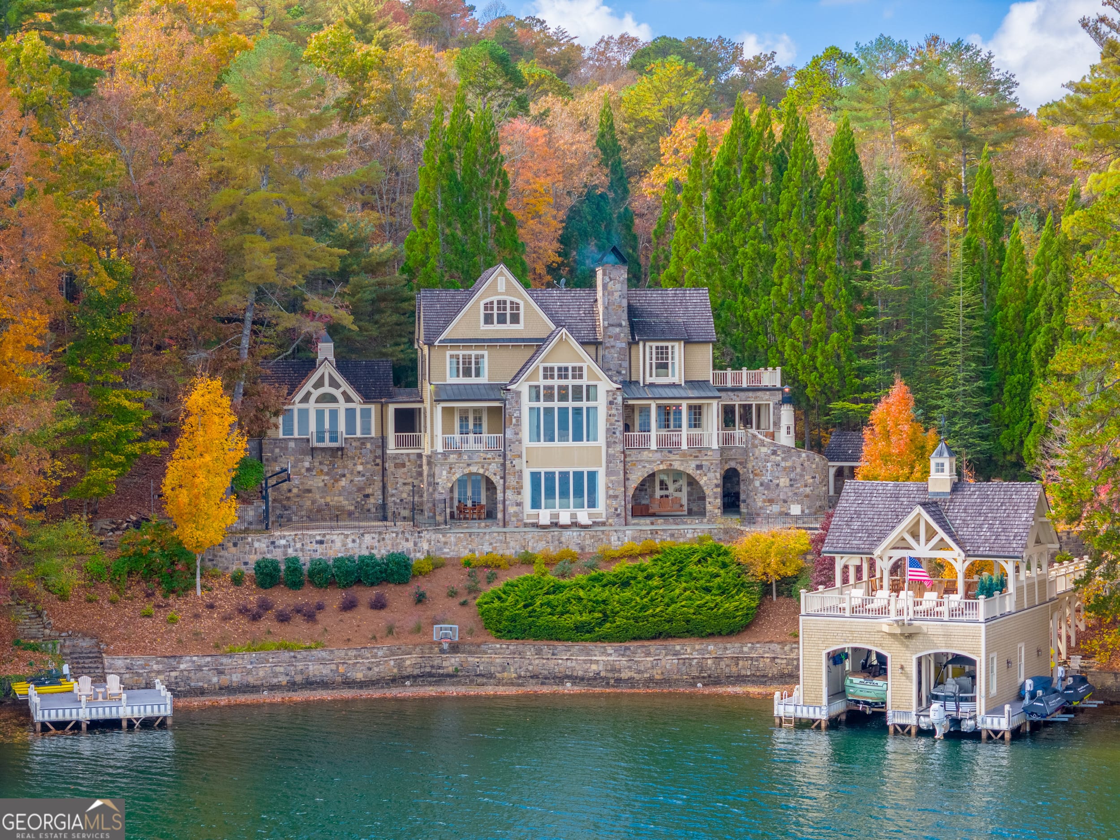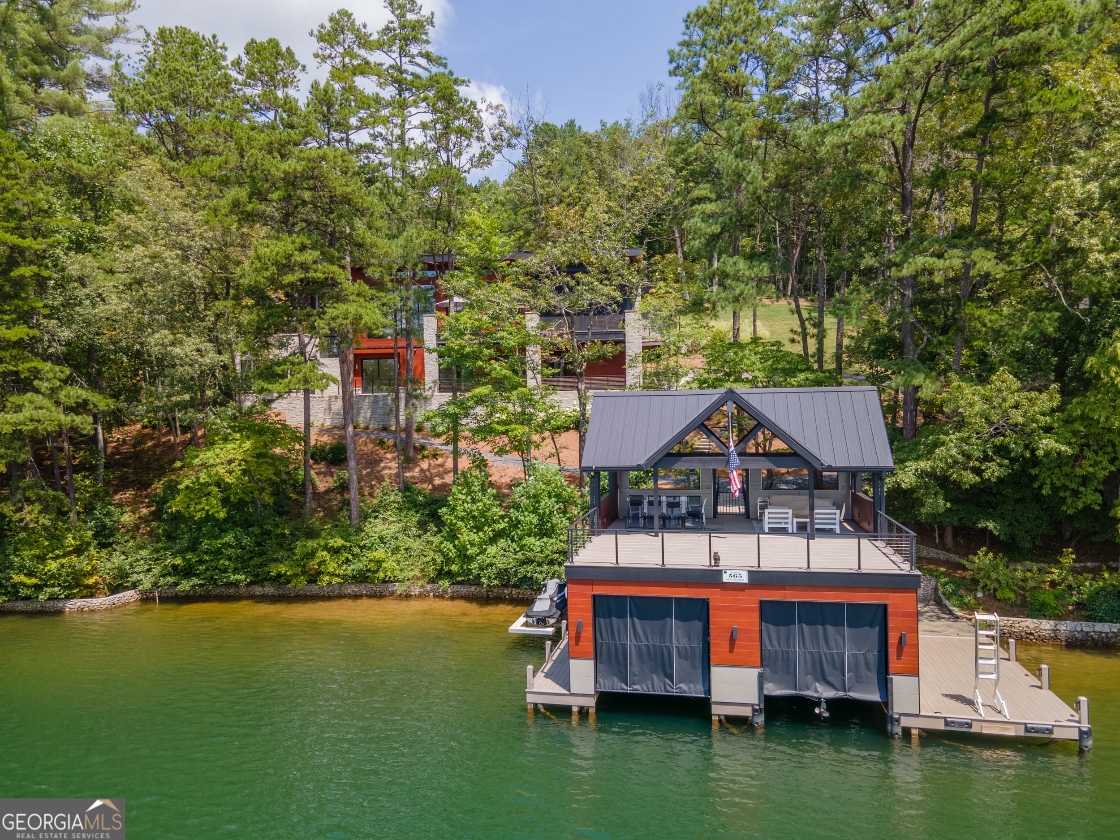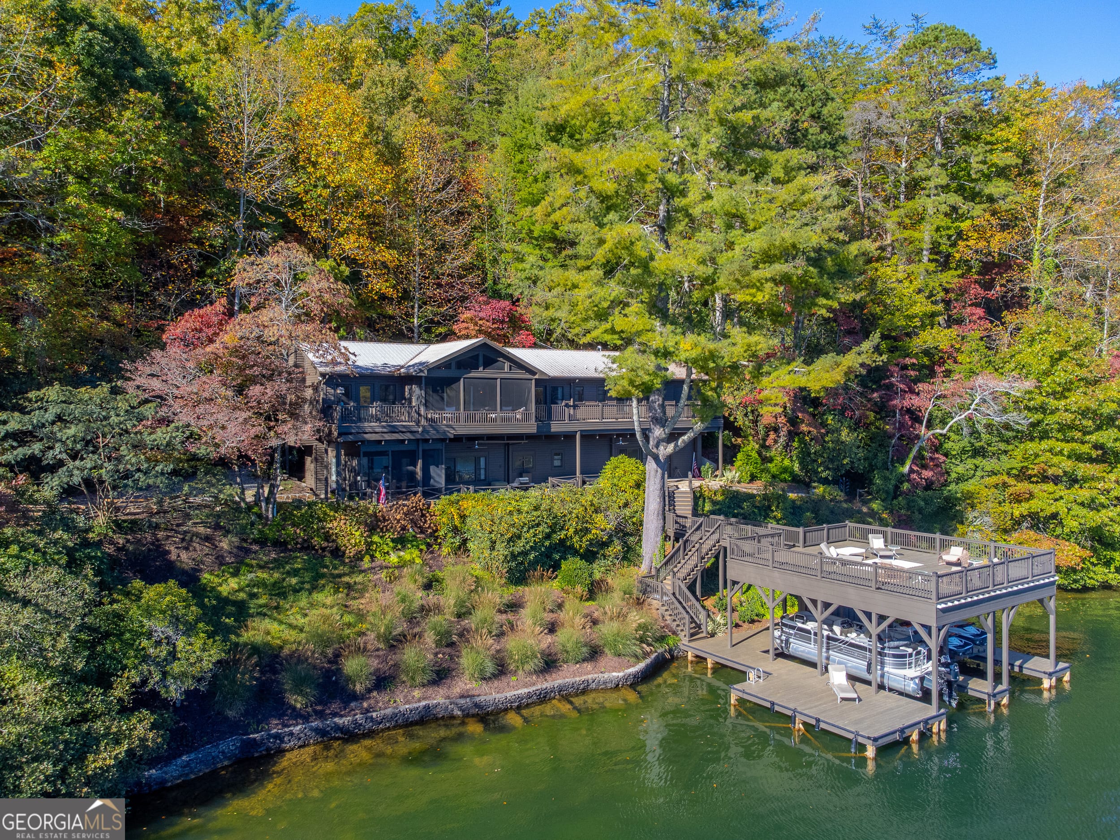The newest home under construction at Burton, a year-round community nestled in the mountains and Chattahoochee National Forest, and connected to Lake Burton and the historic LaPrade's Marina. Designed by renowned Lew Oliver, with gardens by P. Allen Smith and designer interiors, each home is uniquely crafted to both complement and preserve the surrounding environment. Burton residents enjoy a mile of private shoreline for trout fishing on Wildcat Creek, 3 fishing ponds, 5+ miles of hiking and biking trails connected to the National Forest and Appalachian Trail, and all the lake has to offer. The Burton Boathouse, designed by Lew Oliver and built by McKinney Builders, opened summer 2025 giving Burton residents a stylish, comfortable and fun gathering space inspired by Lake Burton's famous boathouses. The Burton Boathouse includes the now-open Spa at Burton, a fireside porch, entertaining and play space, spa and wellness facilities, heated saline pool, hot tub, event lawn, paddleboard/kayak launch, and slips with shared community boats. Delivering in 2026 by award-winning McKinney Builders, homesite 4 features the "Maidenhair" plan - a coveted Lew Oliver design inspired by the 2025 Atlanta Homes & Lifestyles Burton Showhouse. The 4 bedroom and 4.5 bathroom home is of highest quality with high end features and finishes. The expansive front porch opens to the large, open main living area with a cozy fireplace, plus a main-level guest suite and bath. The eat-in kitchen has the latest stainless appliance package including a SubZero refrigerator/freezer, Wolf gas range, and Cove dishwasher. Upstairs, a guest bedroom, laundry, and incredible primary suite with luxurious spa-like bath opens to a large covered rooftop terrace. A finished terrace level features a bedroom and full bath, plus a flex space. This home enjoys myriad opportunities to relax, entertain and take in the views. Additional features include: thermally modified wood siding, hardwoods throughout, wood burning fireplaces with gas starters, cedar shake roof, hand cut stone on terrace level exterior, prewired for speakers, and Cat6 for higher wired to all TV locations. A garage/carriage house is an optional add-on. Park your car and enjoy hiking the mountain trails, or walking over to the lake for a day of boating or hanging out at LaPrade's restaurants and bars. All homes at Burton are Green building certified and equipped with a geothermal heating and cooling system, night sky protective controls (to ensure optimal star gazing), high quality insulated windows, and gigabit fiber internet so residents can remain as connected as they want to be. Schedule a private tour and learn more about the unparalleled, fee simple, home ownership opportunities at Burton.
Show More
Show Less





