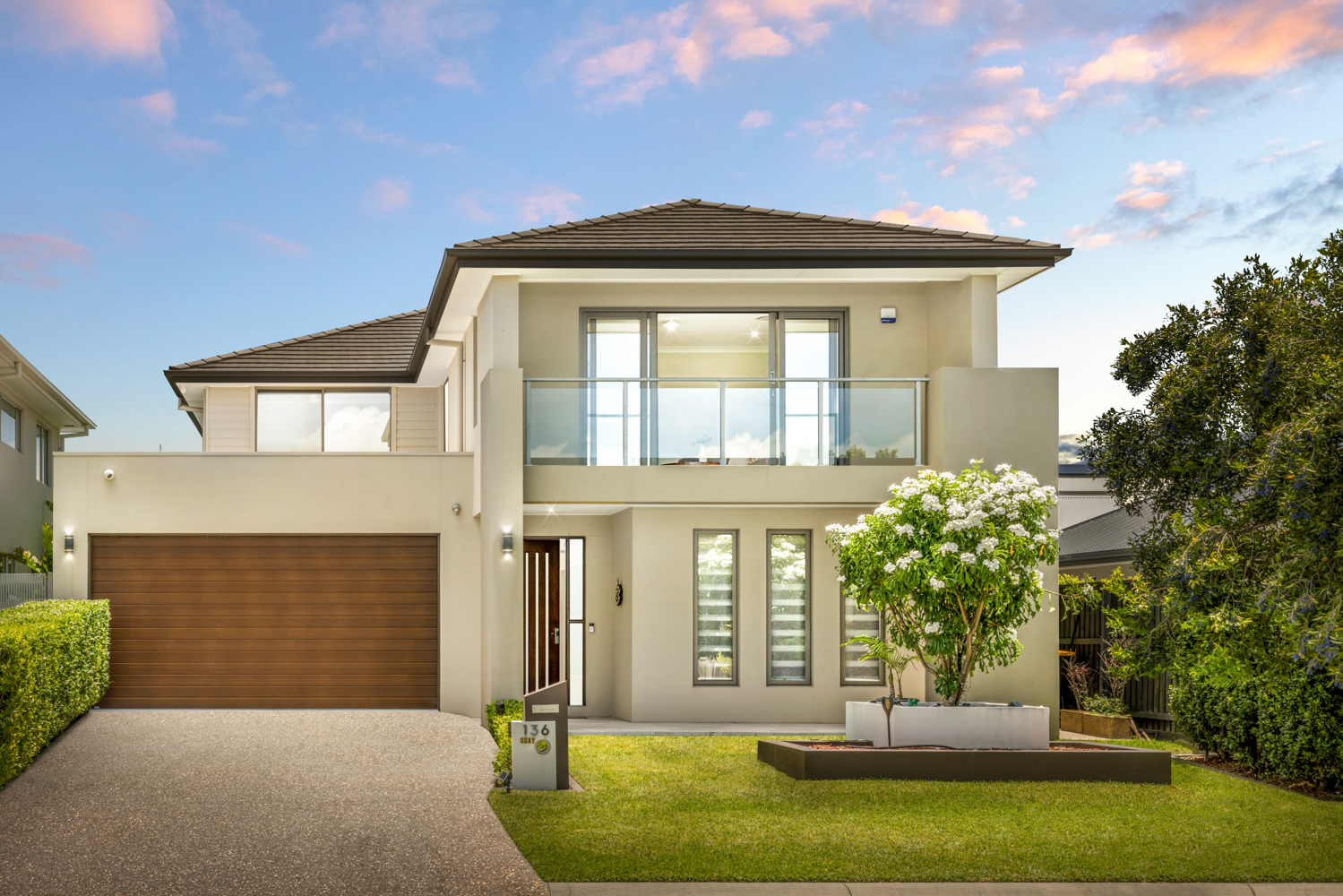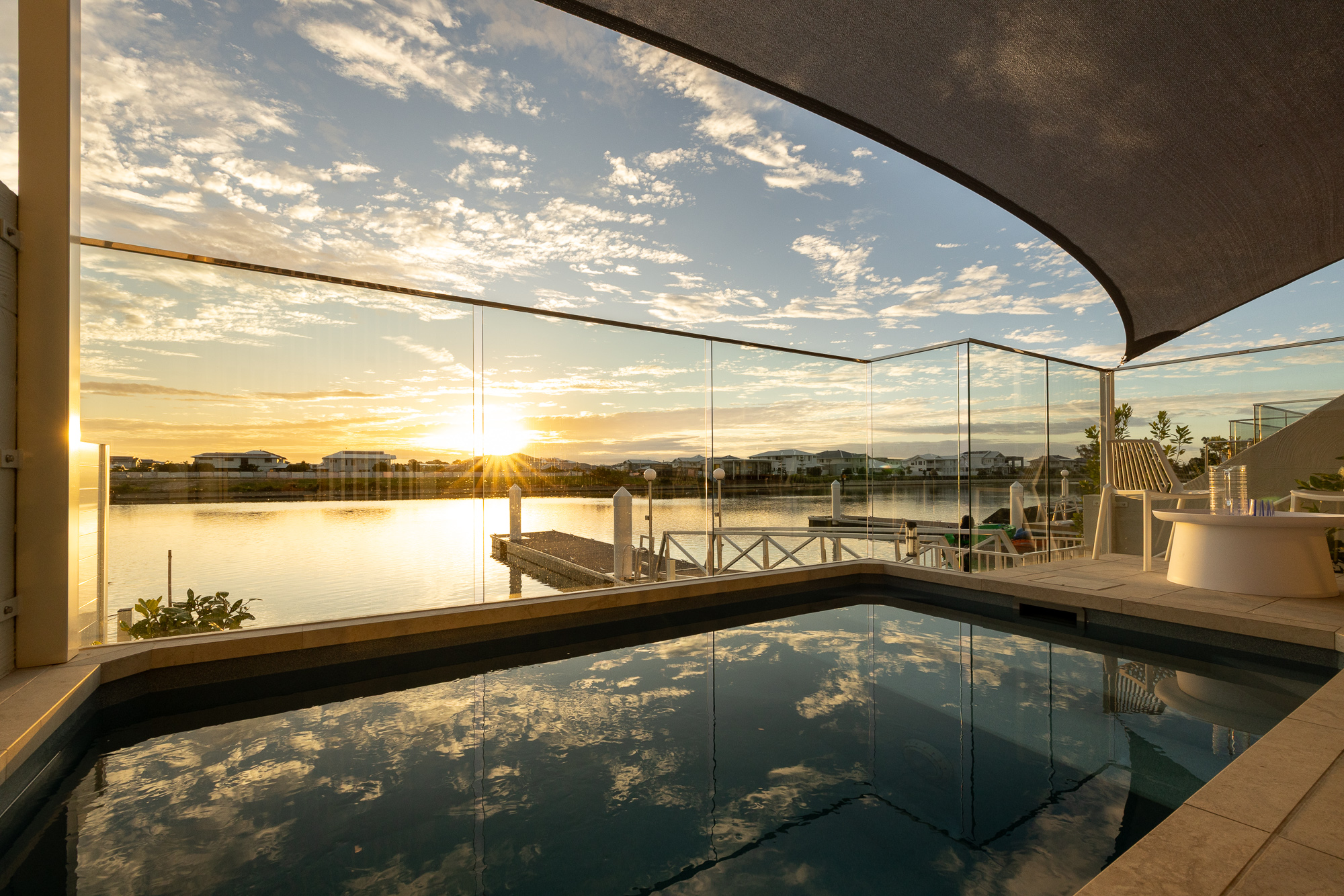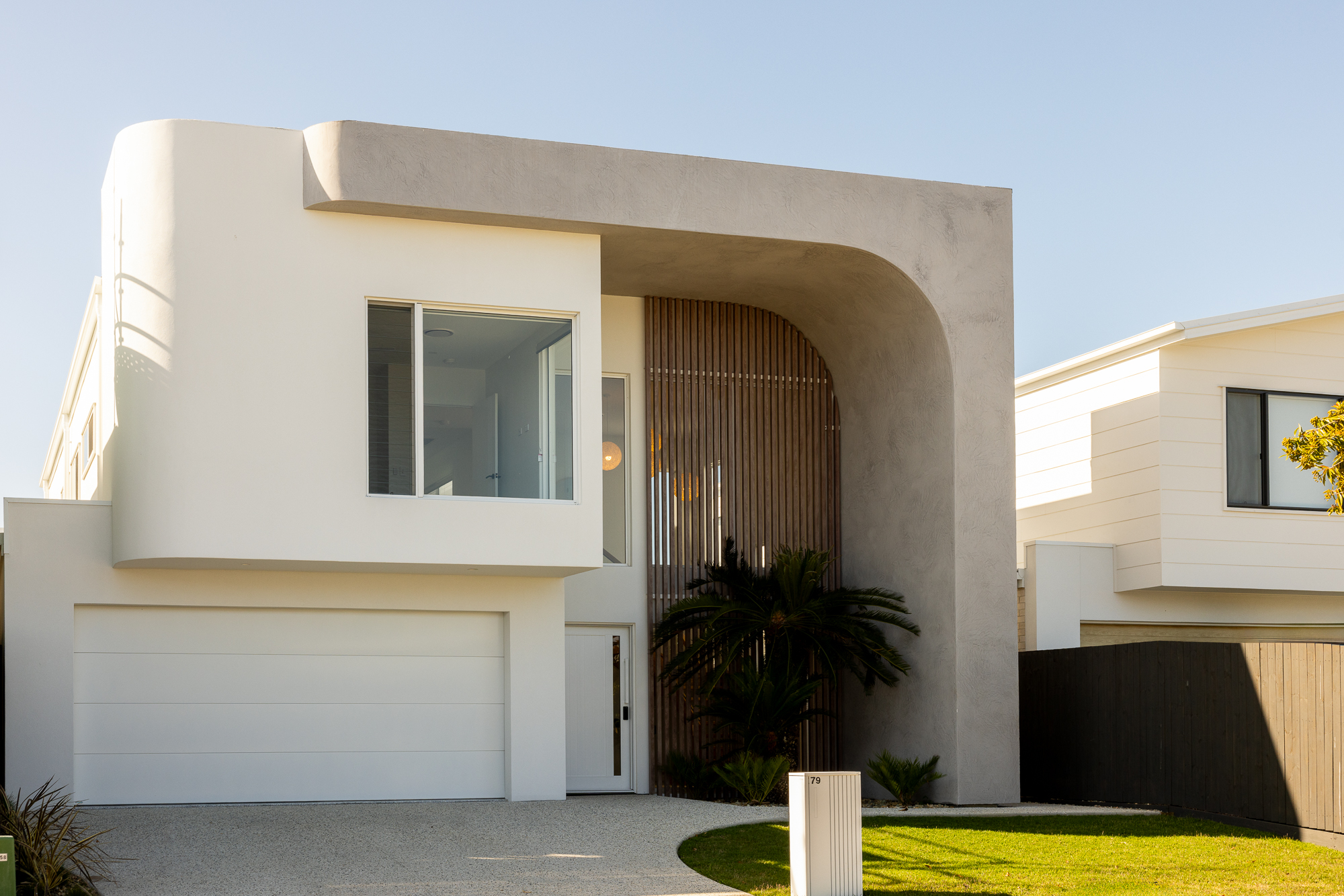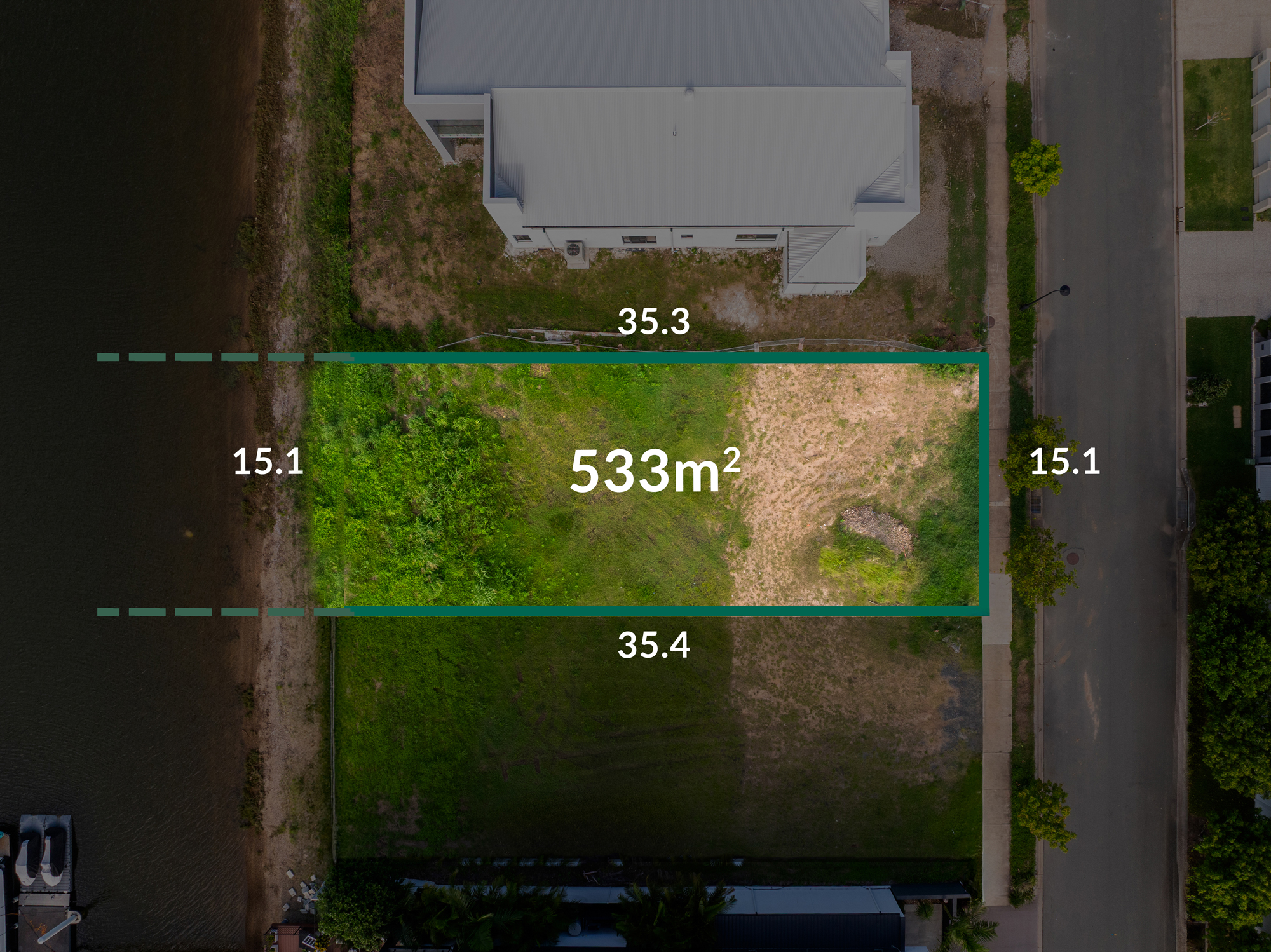Contact Agent for Price
Select Currency
Antillean Guilder
Argentina Peso
Aruban Florin
Australian Dollar
Bahamian Dollar
Barbadian Dollar
Belize Dollar
Bermudan Dollar
Bitcoin
Brazil Real
Bulgarian Lev
Canadian Dollar
Cayman Islands Dollar
Chile Peso
China Yuan Renminbi
Columbian Peso
Costa Rican Colón
Czech Republic Koruna
Denmark Krone
Dominican Peso
Euros
Fiji Dollar
Ghanaian Cedi
Honduras Lempira
Hong Kong Dollar
Hungary Forint
Iceland Krona
India Rupee
Indonesia Rupiah
Israel Shekel
Jamaican Dollar
Japan Yen
Korea (South) Won
Lebanese Pound
Malaysia Ringgit
Mexico Peso
Mauritian Rupee
New Zealand Dollar
Nicaraguan Córdoba
Nigerian Naira
Norway Krone
Pakistan Rupee
Panamanian Balboa
Peruvian Sol
Philippine Peso
Poland Zloty
Russia Ruble
Singapore Dollar
South Africa Rand
Sweden Krona
Switzerland Franc
Taiwan New Dollar
Thailand Baht
Trinidad & Tobago Dollar
Turkey Lira
United Arab Emirates Dirham
United Kingdom Pound
Uruguayan Peso
US Dollar
Viet Nam Dong
Qatar Riyal
128 Coolum Parade Newport, Australia 4020
OPEN TO VIEW BY PRIVATE APPOINTMENT Dianne Clarke 0418 767 853 Mat Davey - 0455 198 852 Set along the prestigious Coolum Parade, this grand waterfront residence showcases custom presentation with bespoke inclusions and high-end detailing throughout. Designed with families in mind, it offers expansive living zones and superb outdoor entertaining blending indoor luxury with alfresco enjoyment. Commanding an absolute waterfront position and capturing beautiful views, the home delivers an exceptional combination of scale, sophistication and lifestyle appeal! Meticulously presented with designer landscaping, beautiful timber floors welcome you into a flowing lower level, where detailed features enhance the open-plan living and dining zones. Designed to capture water views at every turn, the space flows seamlessly to the premium kitchen, featuring abundant storage, textured tiling and a striking waterfall stone island; complemented by an expansive butler's pantry perfectly equipped for entertaining while keeping preparation areas discreet. Upstairs, the expansive layout continues with a huge plush media room, providing a comfortable retreat that connects effortlessly with the family zones below. Designed to maximise its premium waterfront setting, the home features a large tiled and covered patio perfect for alfresco entertaining. Complete with a well-equipped outdoor kitchen, the space flows seamlessly to a generous flat yard, leading to a striking resort-style swimming pool. Framed by landscaped poolside lounging and enhanced with a bridge and spa, it creates a spectacular sanctuary that captures uninterrupted water views. Statement stairs and designer lighting lead upstairs to four generously sized bedrooms, each with built-in storage, while a fifth bedroom on the lower level includes a walk-in robe and ensuite; ideal as a guest suite or second master. The primary bedroom is a true sanctuary, capturing glistening waterfront views and featuring a huge private deck, spacious walk-in robe, and a luxurious ensuite with dual vanity, double shower, and freestanding bath. A thoughtfully designed main bathroom on the upper level completes the home's three bathrooms, perfectly catering to family needs. A home of outstanding quality, additional features include a private study with built-in cabinetry, guest powder room, separate laundry with storage, ducted air-conditioning, solar electricity and double remote garage. Basking in a superb waterfront position, this exceptional residence also offers the fantastic opportunity to install a pontoon and enjoy direct deep-water boating access to Moreton Bay! Nestled in the highly sought-after Newport precinct, it is just minutes from boutique dining, local shops, major retailers, schooling and transport, combining unrivalled lifestyle convenience with the prestige and tranquility of a premier waterfront setting! - 500m2 waterfront block with deep water access to Moreton Bay - 382m2 of under roof living - Grand waterfront residence on prestigious Coolum Parade - Custom presentation with bespoke inclusions and high-end detailing throughout - Expansive living zones designed for families with superb indoor/outdoor flow - Open-plan living and dining with feature detailing, plus a large upstairs media room with vaulted ceiling, built-in entertainment unit with storage, and acoustic batts - Premium kitchen with abundant storage, 40mm stone island bench with waterfall ends and expansive butler's pantry with extra-large sink - Integrated appliances include dual pyrolific wall ovens (combi-oven), Bosch fridge, microwave, dishwasher & induction cooktop - Breathtaking outdoor entertaining, including a private courtyard, and a Large tiled and covered patio with a fully equipped outdoor kitchen - Resort-style concrete saltwater swimming pool with landscaped poolside lounging, Baja swim shelf with jets, and stunning feature mosaic tiling - Heated curved spa, which can also be run separately from the pool - Five bedrooms, including a lower-level guest suite with an ensuite - Palatial master with private waterfront deck, walk-in robe and luxurious ensuite with bath - Premium family bathroom bringing home's total to three - Large private study with built-in cabinetry - Guest powder room - Well-appointed laundry with overhead cabinetry - Plenty of storage throughout, including a large linen cupboard - My-air zoned ducted air conditioning and ceiling fans throughout - High 9ft ceilings throughout - Bespoke pendant and LED lighting - High-end window coverings include blockout blinds and Sheer curtains - 23kw solar system with battery - Double remote garage with extra length, perfect for storage & epoxy flooring - Option to install a pontoon for direct deep-water boating access to Moreton Bay - Moments from Newport's boutique dining, shops, major retailers, schooling and transport LOCATED - 25km to Brisbane Airport - 35km to Brisbane's CBD - 5 minute drive to Scarborough beaches, restaurants, cafes, parks, and weekend markets - 15 minute drive to Westfield North Lakes, Ikea and Costco - 30 minute drive to Westfield Chermside - 45 minute drive to the Sunshine Coast Disclaimer: All information contained herein is gathered from reliable sources. However, we cannot guarantee its accuracy, and interested parties are advised to carry out their own investigations.
Click here to take a virtual tour
Amenities
- Bedrooms: 5
- Full Bathrooms: 3
- Partial Bathrooms: 0
- Property Type: residential
- Home size: 0 ft2 / 0 m2
- MLS: 222P590480
- Status: Active
Property brokered by
Belle Property Australia
+612 8116 9444
Similar Listings
Chicago
161 N. Clark St. Suite 3450Chicago, IL 60601 USA
T : +1-312-424-0400
London
41-43 Maddox StreetLondon W1S 2PD UK
T : +44 020 7467 5330
Singapore
1 Raffles Place,#20-61 Tower 2
Singapore 048616
T : +65 6808 6984
More Info
Sign In





