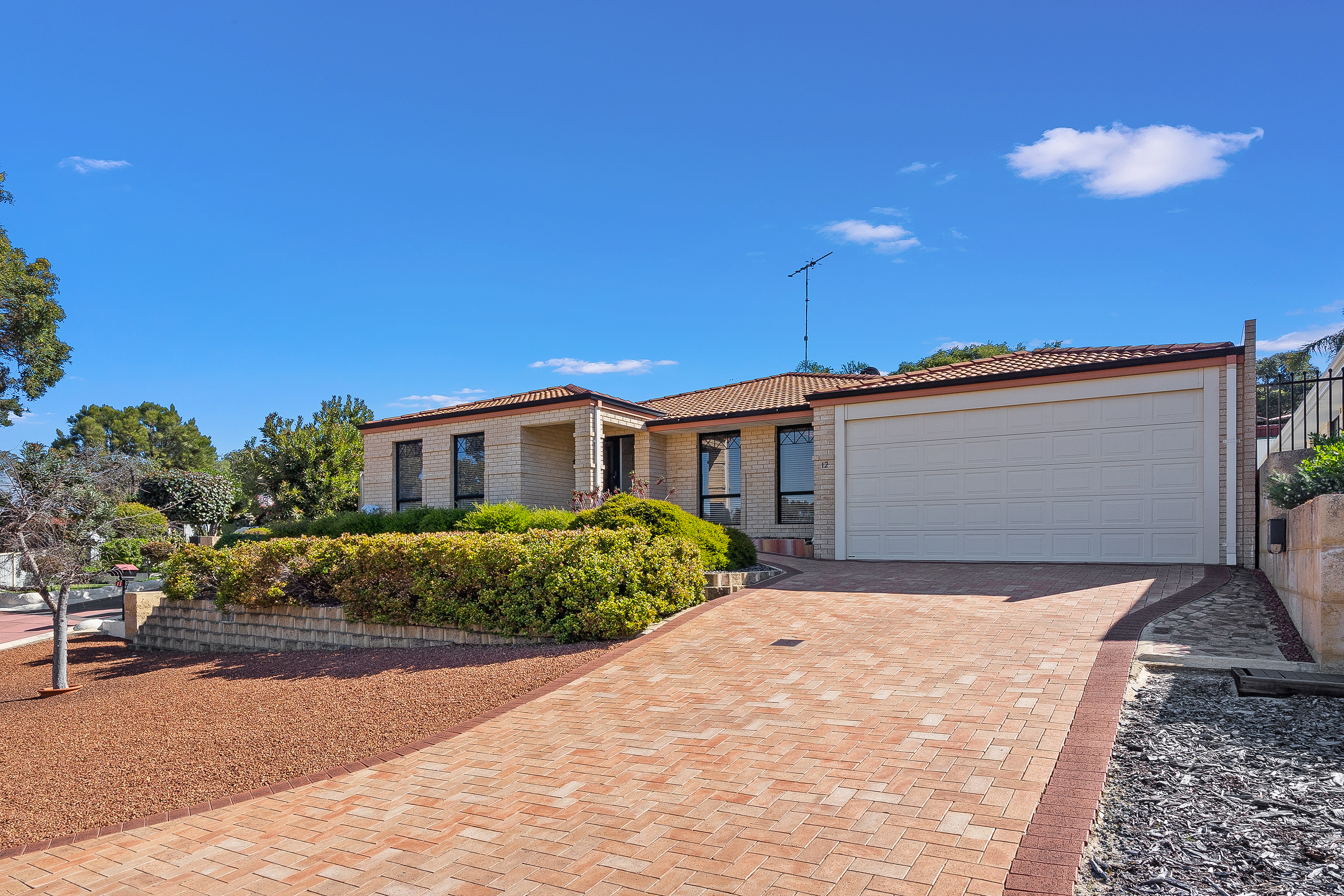Contact Agent for Price
Select Currency
Antillean Guilder
Argentina Peso
Aruban Florin
Australian Dollar
Bahamian Dollar
Barbadian Dollar
Belize Dollar
Bermudan Dollar
Bitcoin
Brazil Real
Bulgarian Lev
Canadian Dollar
Cayman Islands Dollar
Chile Peso
China Yuan Renminbi
Columbian Peso
Costa Rican Colón
Czech Republic Koruna
Denmark Krone
Dominican Peso
Euros
Fiji Dollar
Ghanaian Cedi
Honduras Lempira
Hong Kong Dollar
Hungary Forint
Iceland Krona
India Rupee
Indonesia Rupiah
Israel Shekel
Jamaican Dollar
Japan Yen
Korea (South) Won
Lebanese Pound
Malaysia Ringgit
Mexico Peso
Mauritian Rupee
New Zealand Dollar
Nicaraguan Córdoba
Nigerian Naira
Norway Krone
Pakistan Rupee
Panamanian Balboa
Peruvian Sol
Philippine Peso
Poland Zloty
Russia Ruble
Singapore Dollar
South Africa Rand
Sweden Krona
Switzerland Franc
Taiwan New Dollar
Thailand Baht
Trinidad & Tobago Dollar
Turkey Lira
United Arab Emirates Dirham
United Kingdom Pound
Uruguayan Peso
US Dollar
Viet Nam Dong
Qatar Riyal
22 Ewing Crescent Dawesville, Australia 6211
Discover the ultimate blend of style, space, and serenity in this elegant 2016-built family home, perfectly positioned in harmony with the surrounding bushland. Set on a generous 1,090sqm sub-dividable block, this impressive 352sqm residence offers a lifestyle designed for entertaining, relaxation, and family connection. Step inside and be greeted by a wide central hallway that draws you through the thoughtfully designed multi-level layout. Polished concrete floors provide a sleek, allergy-friendly finish, while multiple living zones ensure everyone has space to unwind. The home boasts a theatre room with double barn doors, a recessed lounge room with warm timber floors and a fireplace, plus a dining room with built-in bench seating. At the heart of the home is the chef's kitchen, complete with stone benchtops, European tapware, generous preparation space, and a full butler's pantry to keep everything organized and clutter-free. Upstairs, you'll find the private bedroom wing featuring a second living area, study nook, family bathroom, and the luxurious master suite. The master retreat offers a stunning ensuite and private balcony with peaceful estuary views. A guest suite with semi-ensuite is thoughtfully located on the ground floor, making it perfect for visitors or extended family. The backyard is a private paradise, featuring a paved patio with outdoor fireplace and built-in BBQ overlooking the sparkling tropical pool with glass fencing. The spacious rear yard offers established lawns, room for veggie gardens and chickens, and a 6m x 8m workshop with wide side access, ideal for boats, caravans, or trailers. The location is just as impressive - a short stroll to local shopping, transport, schools, the estuary, and the beach. This home is a rare combination of elegance, functionality, and lifestyle. Ready for your family to move in and enjoy. For more details or to arrange a viewing, get in touch with Team Tracy Reid: Tracy Reid - 0408 953 361 or Kahlia Hamdorf - 0423 266 765 This Private Treaty Sale is being facilitated by Openn Offers (an online sales process). The property can sell to any Qualified Buyer at any time, so I highly recommend that you register your interest as early as possible. Contact Tracy Reid, immediately on 0408 953 361 to avoid missing out. INFORMATION DISCLAIMER: This information is presented for the purpose of promoting and marketing this property. While we have taken every reasonable measure to ensure the accuracy of the information provided, we do not provide any warranty or guarantee concerning its correctness. Acton | Belle Property Mandurah disclaims any responsibility for inaccuracies, errors, or omissions that may occur. We strongly advise all interested parties to conduct their own independent inquiries and verifications to confirm the accuracy of the information presented herein, prior to making an offer on the property.
Amenities
- Bedrooms: 4
- Full Bathrooms: 3
- Partial Bathrooms: 0
- Property Type: residential
- Home size: 0 ft2 / 0 m2
- MLS: L35644299
- Status: Active
Property brokered by
Belle Property Australia
+612 8116 9444
Similar Listings
Chicago
161 N. Clark St. Suite 3450Chicago, IL 60601 USA
T : +1-312-424-0400
London
41-43 Maddox StreetLondon W1S 2PD UK
T : +44 020 7467 5330
Singapore
1 Raffles Place,#20-61 Tower 2
Singapore 048616
T : +65 6808 6984
More Info
Sign In

