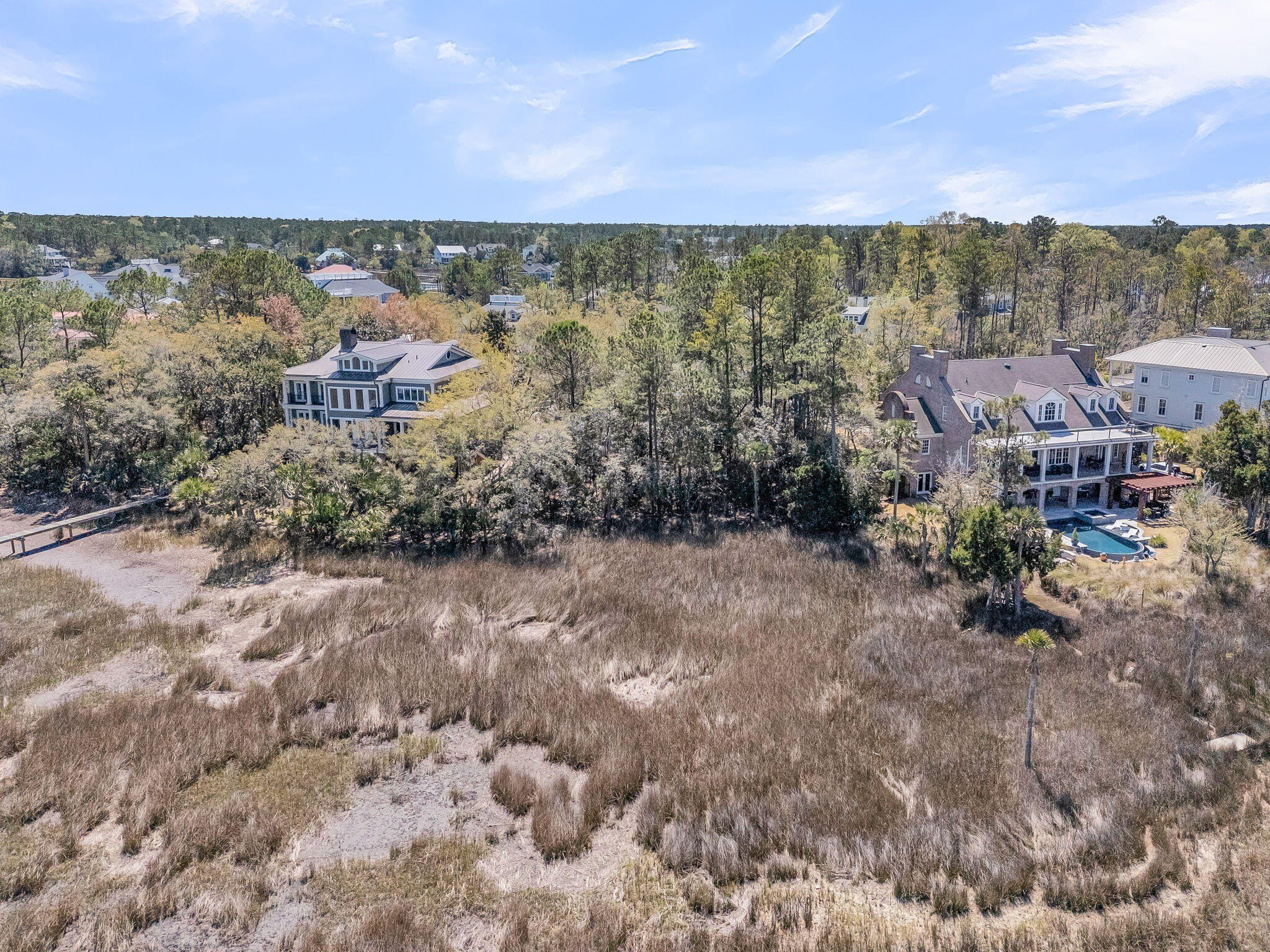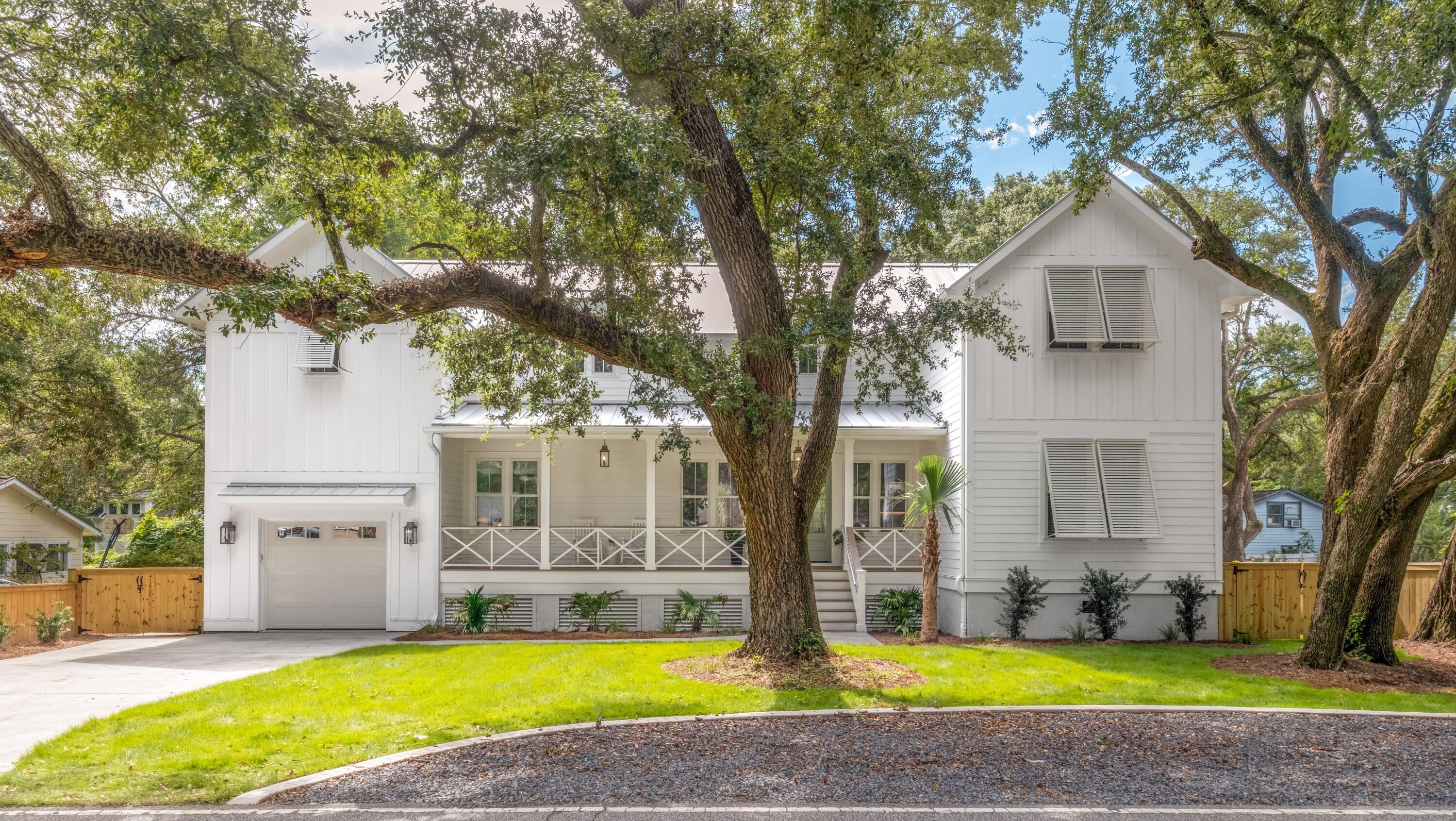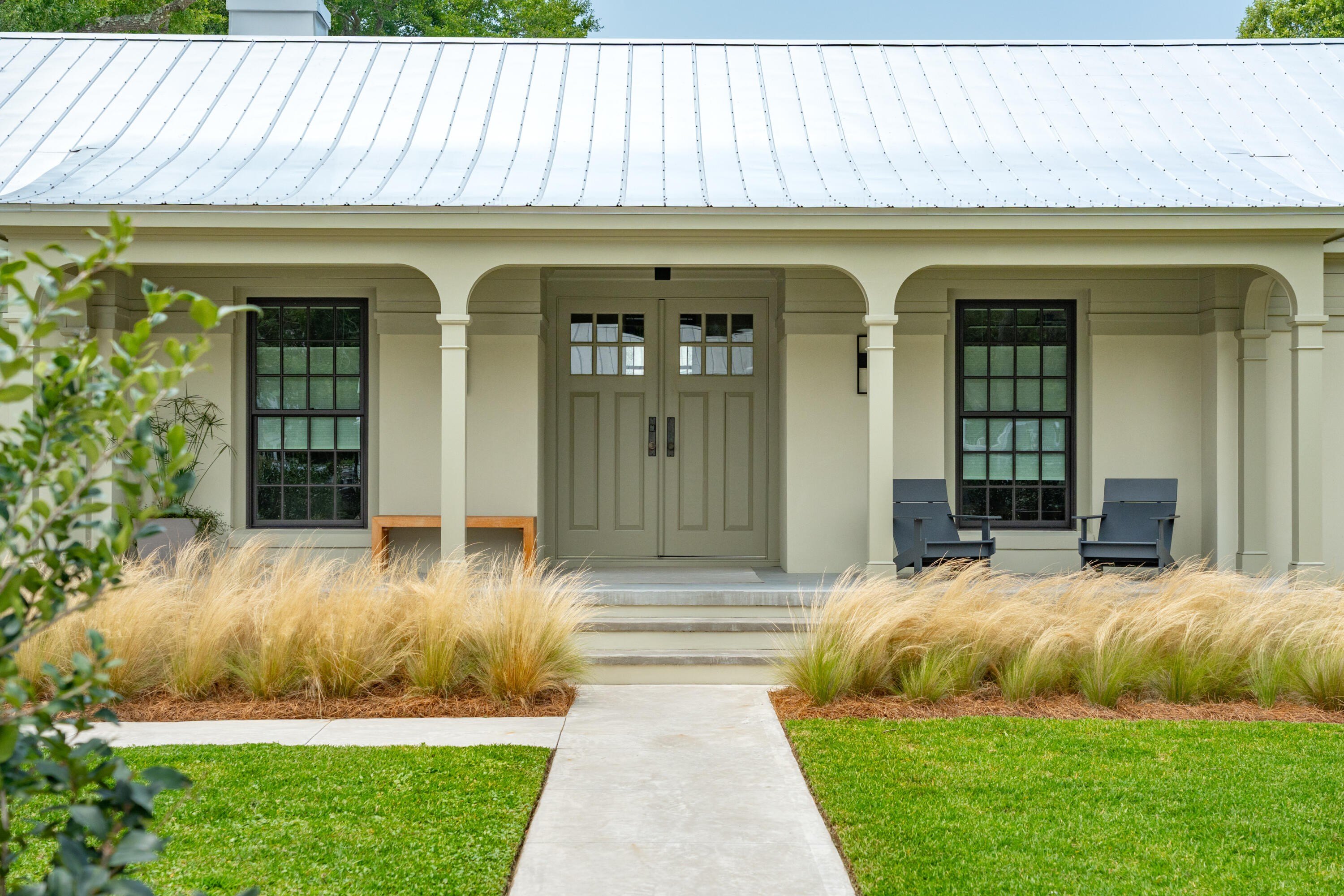$3,785,000
Change currencySelect Currency
Antillean Guilder
Argentina Peso
Aruban Florin
Australian Dollar
Bahamian Dollar
Barbadian Dollar
Belize Dollar
Bermudan Dollar
Bitcoin
Brazil Real
Bulgarian Lev
Canadian Dollar
Cayman Islands Dollar
Chile Peso
China Yuan Renminbi
Columbian Peso
Costa Rican Colón
Czech Republic Koruna
Denmark Krone
Dominican Peso
Euros
Fiji Dollar
Ghanaian Cedi
Honduras Lempira
Hong Kong Dollar
Hungary Forint
Iceland Krona
India Rupee
Indonesia Rupiah
Israel Shekel
Jamaican Dollar
Japan Yen
Korea (South) Won
Lebanese Pound
Malaysia Ringgit
Mexico Peso
Mauritian Rupee
New Zealand Dollar
Nicaraguan Córdoba
Nigerian Naira
Norway Krone
Pakistan Rupee
Panamanian Balboa
Peruvian Sol
Philippine Peso
Poland Zloty
Russia Ruble
Singapore Dollar
South Africa Rand
Sweden Krona
Switzerland Franc
Taiwan New Dollar
Thailand Baht
Trinidad & Tobago Dollar
Turkey Lira
United Arab Emirates Dirham
United Kingdom Pound
Uruguayan Peso
US Dollar
Viet Nam Dong
Qatar Riyal
1472 Cleary Lane Mount Pleasant, SC, United States 29464
Exciting, new construction of this Amber Aument designed home in Old Mt. Pleasant. This is another custom build by Peter Malanos of Arcadia Construction. Located within minutes of Sullivan's Island and Downtown Charleston, this home is just a walk, bike ride or golf cart away from the Pitt Street bridge, Alhambra Hall, ''downtown'' Old Mt. Pleasant Village and outstanding schools (MP Academy and Moultrie Middle). In addition, Post House and other fine restaurants are nearby. The home is located on a quiet cul-de-sac nestled among beautiful oak trees. Every detail of this high-end 4 bedroom, 4 1/2 bath home has been considered from floor plan to finishing details. First floor includes the primary bedroom suite with walk-in closet, cypress lined study with vaulted ceiling and fireplace,living/dining room with fireplace, gourmet kitchen with eat-in space, kitchen office, walk-in food pantry and separate laundry room all with custom cabinets. Butler's pantry features sink, under counter wine cooler and ice maker. Kitchen features include a 48" dual fuel Wolf range with 6 burners, griddle and 2 ovens, a 36" built-in SubZero refrigerator. On the second floor, there are 3 bedrooms with private full baths, plus an additional flex living space (media, play, bunkbeds or....). Exterior spaces include rear porch with exposed rafter vaulted ceiling and wood burning/gas fireplace overlooking in-ground pool. At poolside, there is an IPE deck adjacent to a 240 sf finished, temperature-controlled poolside accessory building with a half bath and outdoor shower stall. Extensive landscaping with automatic irrigation system and landscape lighting. High impact windows.
Amenities
- Bedrooms: 4
- Full Bathrooms: 4
- Partial Bathrooms: 1
- Property Type: Residential
- Architectural Style: Other
- Year Built: 2025
- Built in 2025
- Home size: 3,706 ft2 / 344.30 m2
- MLS: 25020962
- Status: Active Under Contract
Property brokered by
Carriage Properties
(843) 266-8000
Similar Listings
-
2296 Beckenham Drive
Mount Pleasant, SC, United States $3,590,000 Bedrooms: 4 Full Bathrooms: 4 Partial Bathrooms: 1 Details -
727 Mccants Drive
Mount Pleasant, SC, United States $3,750,000 Bedrooms: 4 Full Bathrooms: 3 Partial Bathrooms: 1 Details -
922 Kincade Drive
Mount Pleasant, SC, United States $3,695,000 Bedrooms: 4 Full Bathrooms: 4 Partial Bathrooms: 1 Details
Chicago
161 N. Clark St. Suite 3450Chicago, IL 60601 USA
T : +1-312-424-0400
London
41-43 Maddox StreetLondon W1S 2PD UK
T : +44 020 7467 5330
Singapore
1 Raffles Place,#20-61 Tower 2
Singapore 048616
T : +65 6808 6984
More Info
Sign In



