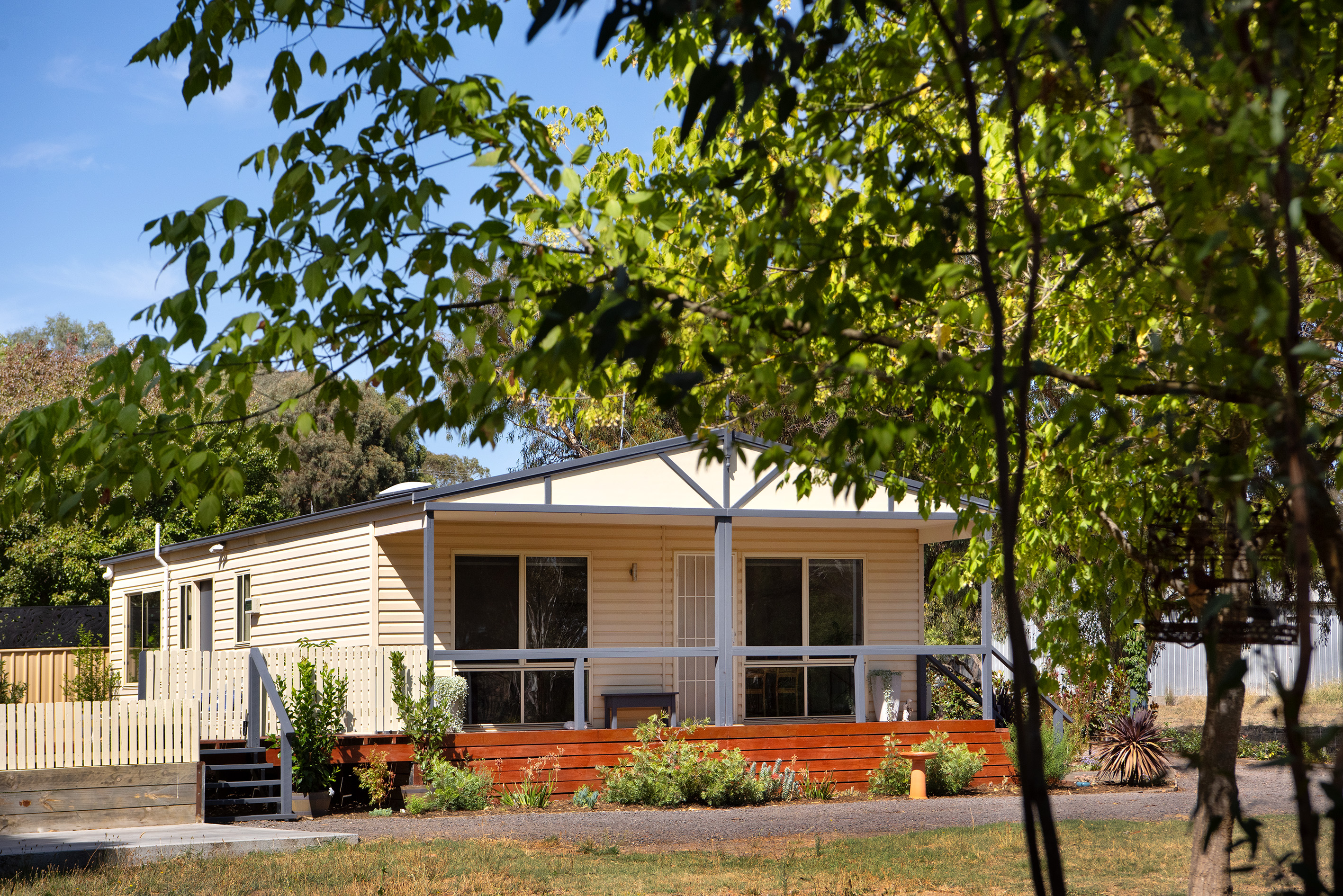Contact Agent for Price
Select Currency
Antillean Guilder
Argentina Peso
Aruban Florin
Australian Dollar
Bahamian Dollar
Barbadian Dollar
Belize Dollar
Bermudan Dollar
Bitcoin
Brazil Real
Bulgarian Lev
Canadian Dollar
Cayman Islands Dollar
Chile Peso
China Yuan Renminbi
Columbian Peso
Costa Rican Colón
Czech Republic Koruna
Denmark Krone
Dominican Peso
Euros
Fiji Dollar
Ghanaian Cedi
Honduras Lempira
Hong Kong Dollar
Hungary Forint
Iceland Krona
India Rupee
Indonesia Rupiah
Israel Shekel
Jamaican Dollar
Japan Yen
Korea (South) Won
Lebanese Pound
Malaysia Ringgit
Mexico Peso
Mauritian Rupee
New Zealand Dollar
Nicaraguan Córdoba
Nigerian Naira
Norway Krone
Pakistan Rupee
Panamanian Balboa
Peruvian Sol
Philippine Peso
Poland Zloty
Russia Ruble
Singapore Dollar
South Africa Rand
Sweden Krona
Switzerland Franc
Taiwan New Dollar
Thailand Baht
Trinidad & Tobago Dollar
Turkey Lira
United Arab Emirates Dirham
United Kingdom Pound
Uruguayan Peso
US Dollar
Viet Nam Dong
Qatar Riyal
5 Banksia Court Campbells Creek, Australia 3451
Set apart by its striking architectural form and meticulous attention to detail, this home is a celebration of modern living and thoughtful design. From the moment you arrive, the sense of scale and elegance is undeniable –a wide gallery hallway, guiding you through a home where light, space, and bespoke craftsmanship converge. Every corner has been considered, every element curated, creating a residence that feels both expansive and intimately welcoming. At its heart, the open-plan living space is a triumph of style and function, flooded with natural light through clerestory windows and lifted by soaring raked ceilings. The custom kitchen commands attention, it features stone benches, an oversized island, a walk-in pantry, and a 900mm Westinghouse cooker – a space built for cooking, entertaining, and gathering. Here, the home's design encourages connection, with seamless flow between living, dining, and outdoor areas that is perfect for family life or hosting in style. The main suite offers a retreat of rare proportions, with its own walk-in dressing room, and en-suite overflowing with modern elegance, complete with a double shower, wall-hung vanity, and separate WC. Three further bedrooms – two with robes – and the flexibility of a study or home office ensure the home adapts to the needs of a modern family. The second living area, cleverly cabled for a theatre setup and enclosed by sliding barn doors, brings versatility, creating opportunities for cinematic nights in or a private breakaway zone. Beyond its impressive layout, the home excels in detail. Timber-look floors provide warmth underfoot, ducted reverse cycle air conditioning maintains year-round comfort, double glazing enhances efficiency and peace and 3-phase power offer further potential. A built-in bar with sink adds a touch of theatre to entertaining, making every gathering a little more memorable. Further practicality is realised in the double garage attached to the house, with internal access and integrated laundry facilities, combining convenience with clever layout. The design continues outdoors, where an expansive covered patio mirrors the drama of the raked ceilings inside, providing a seamless flow from indoor living to open-air relaxation. The grounds are equally well-prepared, with irrigated level lawns, water tanks, and side access, along with a levelled pad ready for the addition of a garage/workshop. This is a home where architecture and lifestyle intersect – a residence that delivers both spectacle and substance, designed for those who value space, detail, and the art of modern living.
Click here to take a virtual tour
Amenities
- Bedrooms: 4
- Full Bathrooms: 2
- Partial Bathrooms: 0
- Property Type: residential
- Home size: 0 ft2 / 0 m2
- MLS: 326P9152
- Status: Active
Property brokered by
Belle Property Australia
+612 8116 9444
Presented by Blasi Mulholland
- 03 5470 5811
- 03 5470 5811 (Office Phone)
Contact Blasi Mulholland
Similar Listings
-
11A Eleanor Drive
Campbells Creek, Australia Contact Agent for Price Bedrooms: 2 Full Bathrooms: 1 Details
Chicago
161 N. Clark St. Suite 3450Chicago, IL 60601 USA
T : +1-312-424-0400
London
41-43 Maddox StreetLondon W1S 2PD UK
T : +44 020 7467 5330
Singapore
1 Raffles Place,#20-61 Tower 2
Singapore 048616
T : +65 6808 6984
More Info
Sign In

