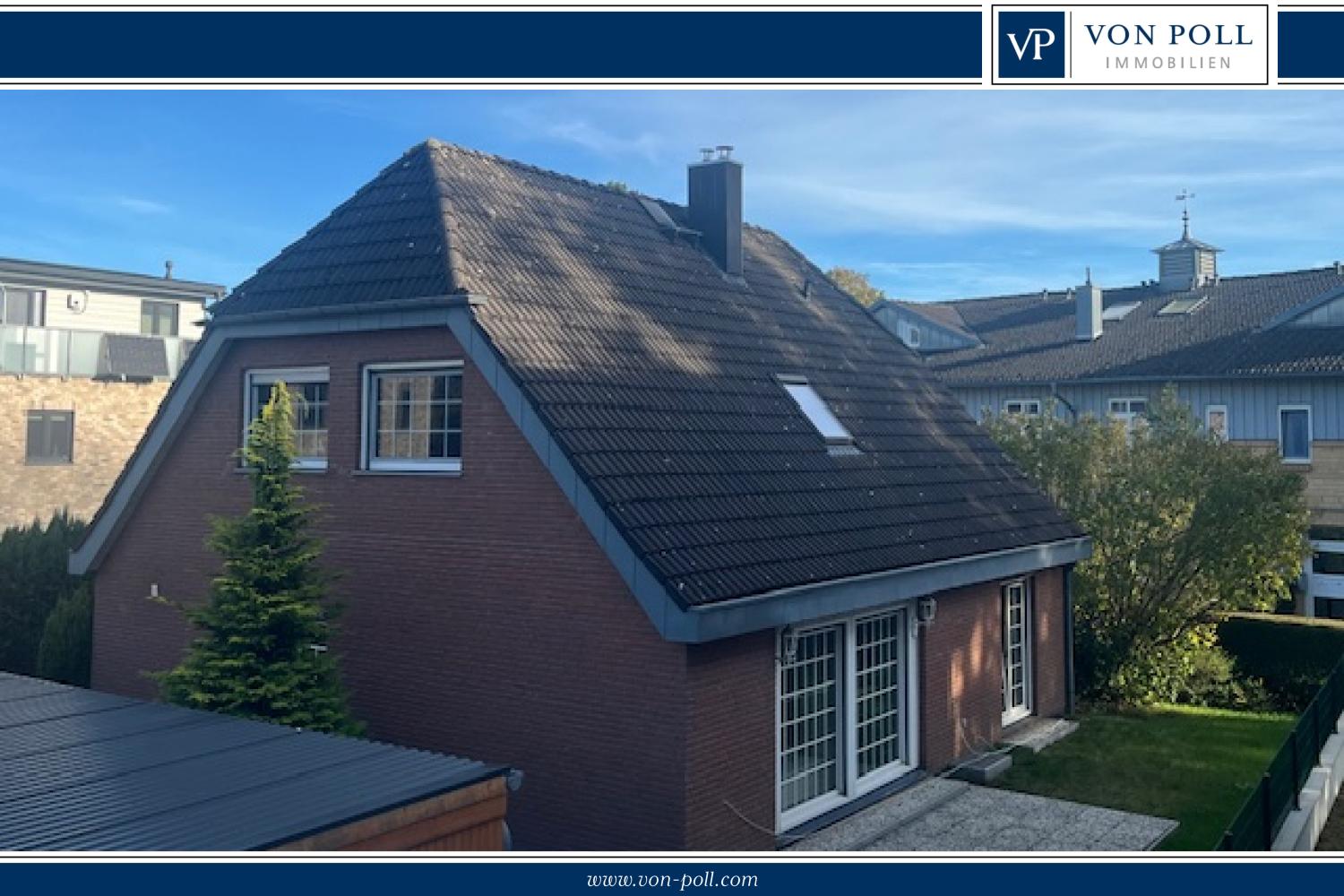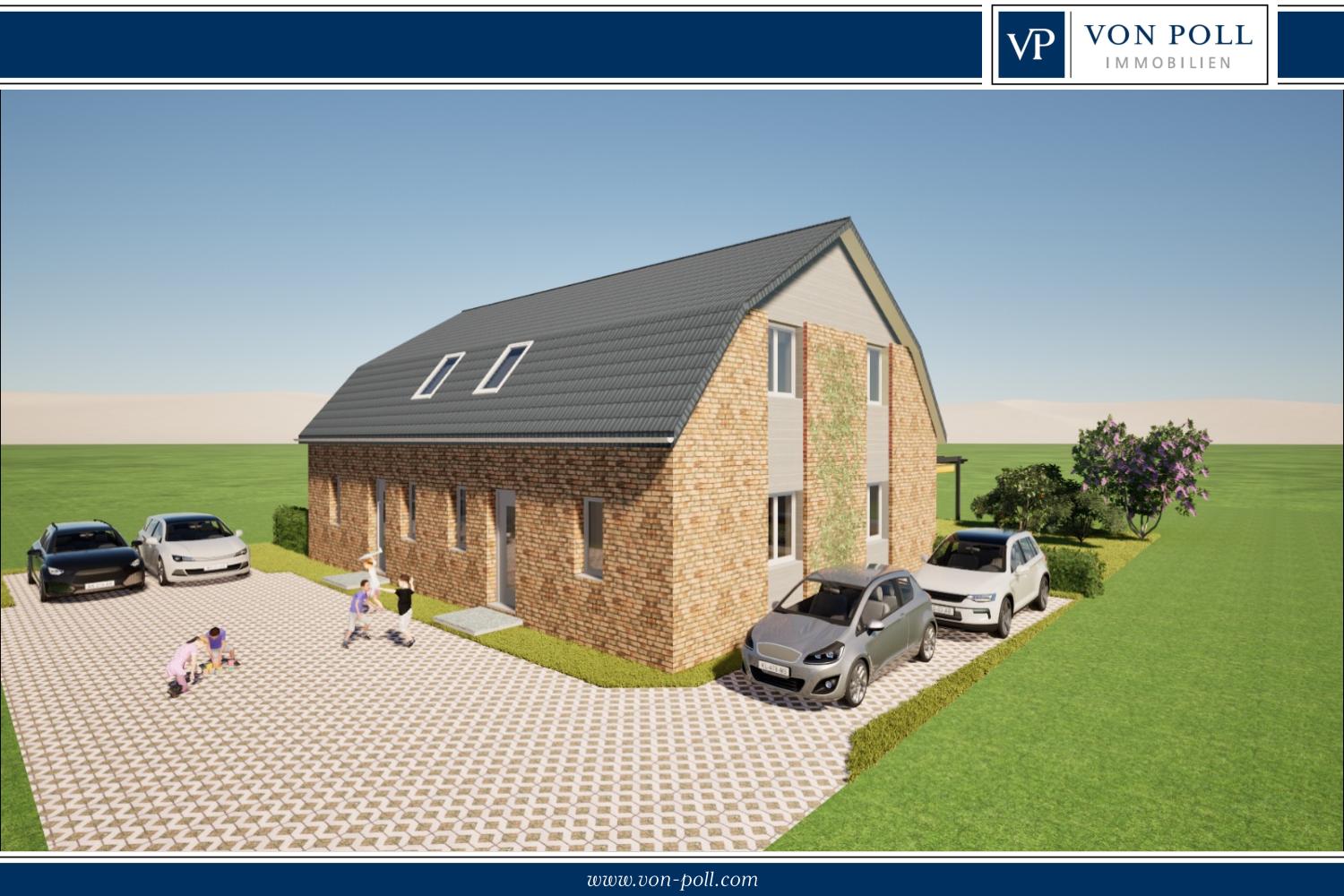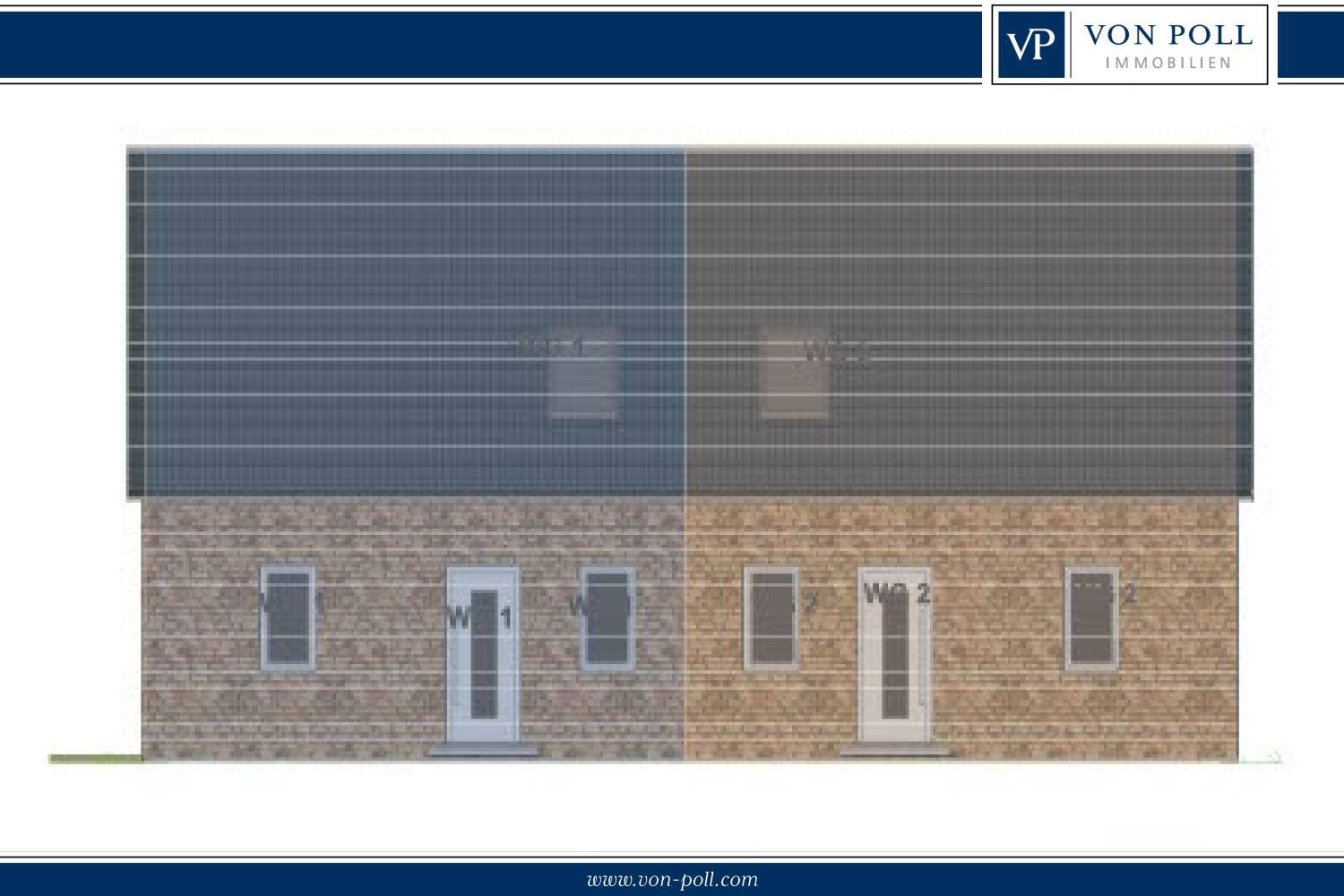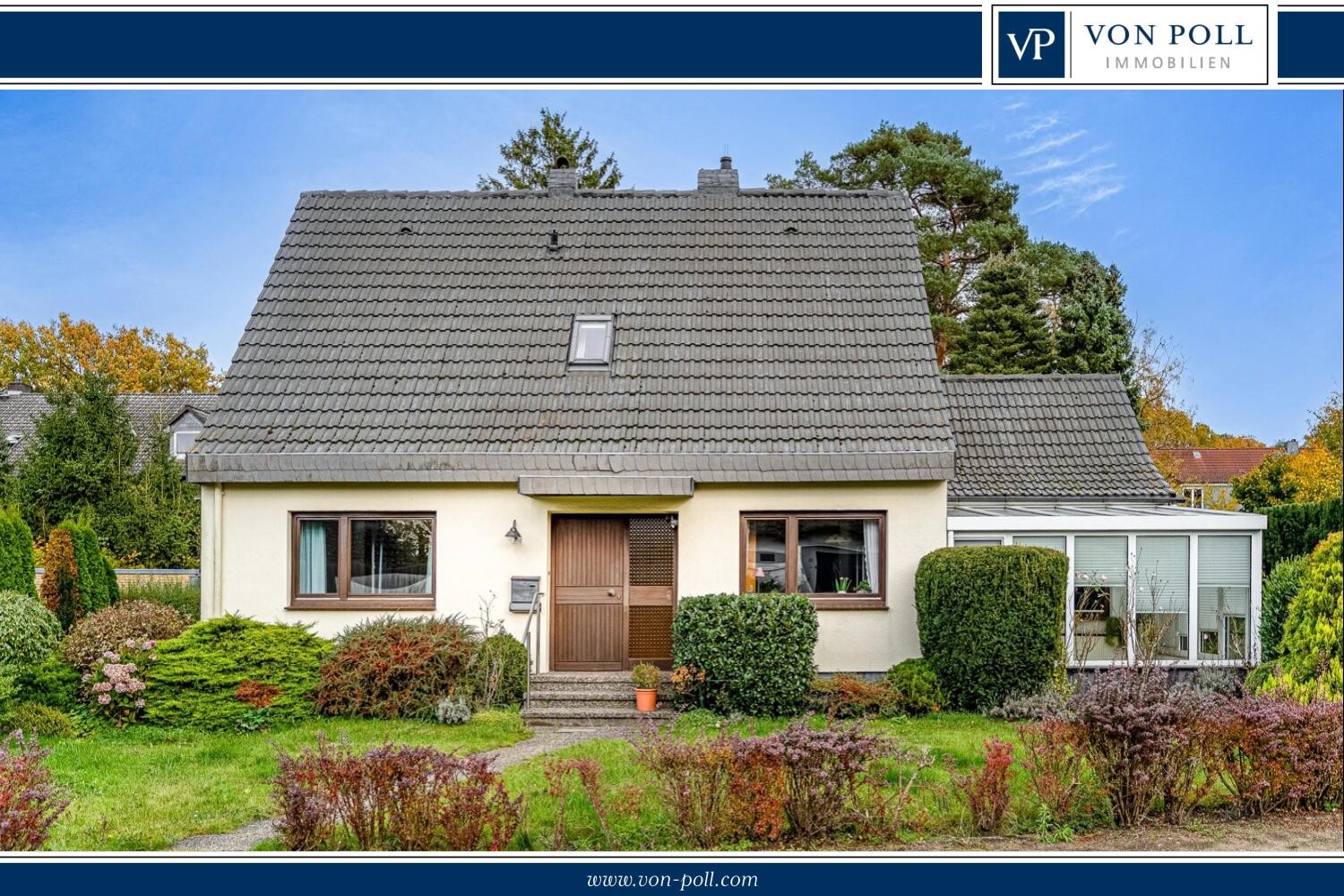This spacious building plot is located in a quiet village location in Negernbötel - well embedded in a mature environment and with clearly defined potential: The positive preliminary building application for a semi-detached house with associated carport and storage rooms has already been submitted.
The plot is located in the second row and can be reached via a separate, approx. 196 m² driveway. The part of the plot to be built on covers approx. 1,040 m² - an ideal size for the realization of a modern semi-detached house project with a family-friendly and spacious concept.
Two residential units are planned, each with its own or shared double carport and spacious storage rooms with approx. 9 m² of usable space directly next to the house - for example for bicycles, garden tools or private storage space in the terrace area.
The real division of the entire property will take place as part of the sale. The associated costs for surveying and division will be borne proportionately by the buyers of the two plots. The subsequent division of the part of the plot offered here (whether real or notional) is the responsibility of the new owners and is also to be carried out at their own expense. The same applies to public utilities and their connections.
The development possibilities are based on § 34 BauGB or the specifications of the preliminary building application. A binding building permit must be applied for by the purchaser. It was not possible to carry out a final building regulations check on the basis of the documents submitted and this is reserved for the approval procedure.
Conclusion:
An attractive plot for private builders or project developers with clear prospects - in a rural setting, but with good connections to Bad Segeberg, Lübeck and the A21. Ideal for the implementation of a contemporary residential project in a quiet neighborhood.
Show More
Show Less





