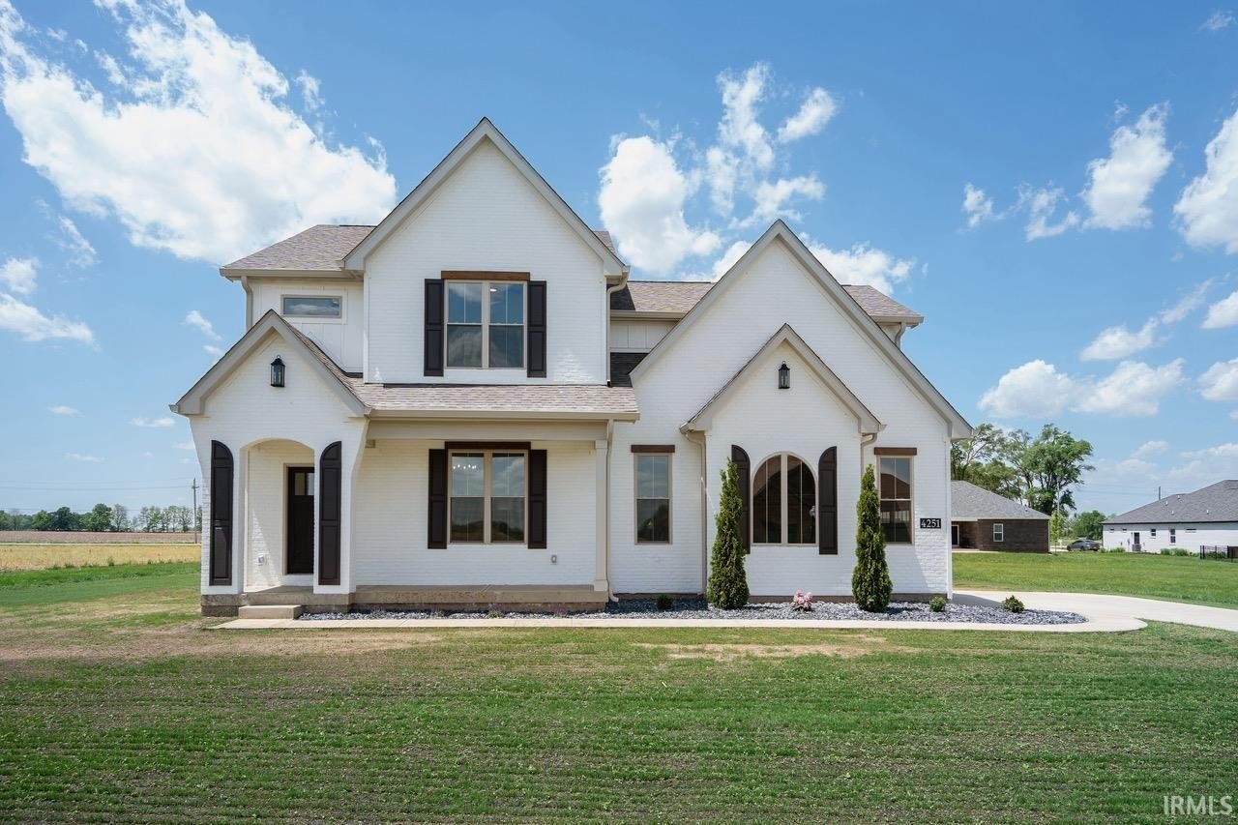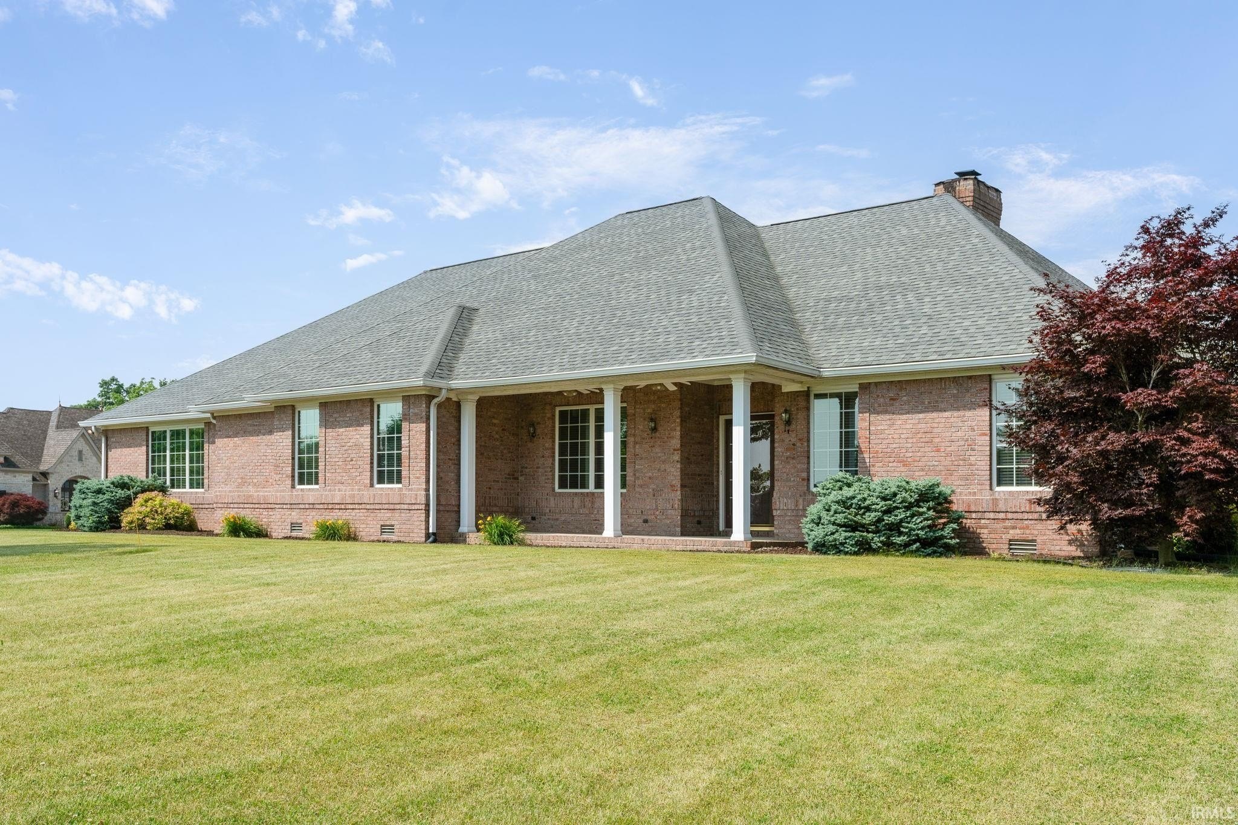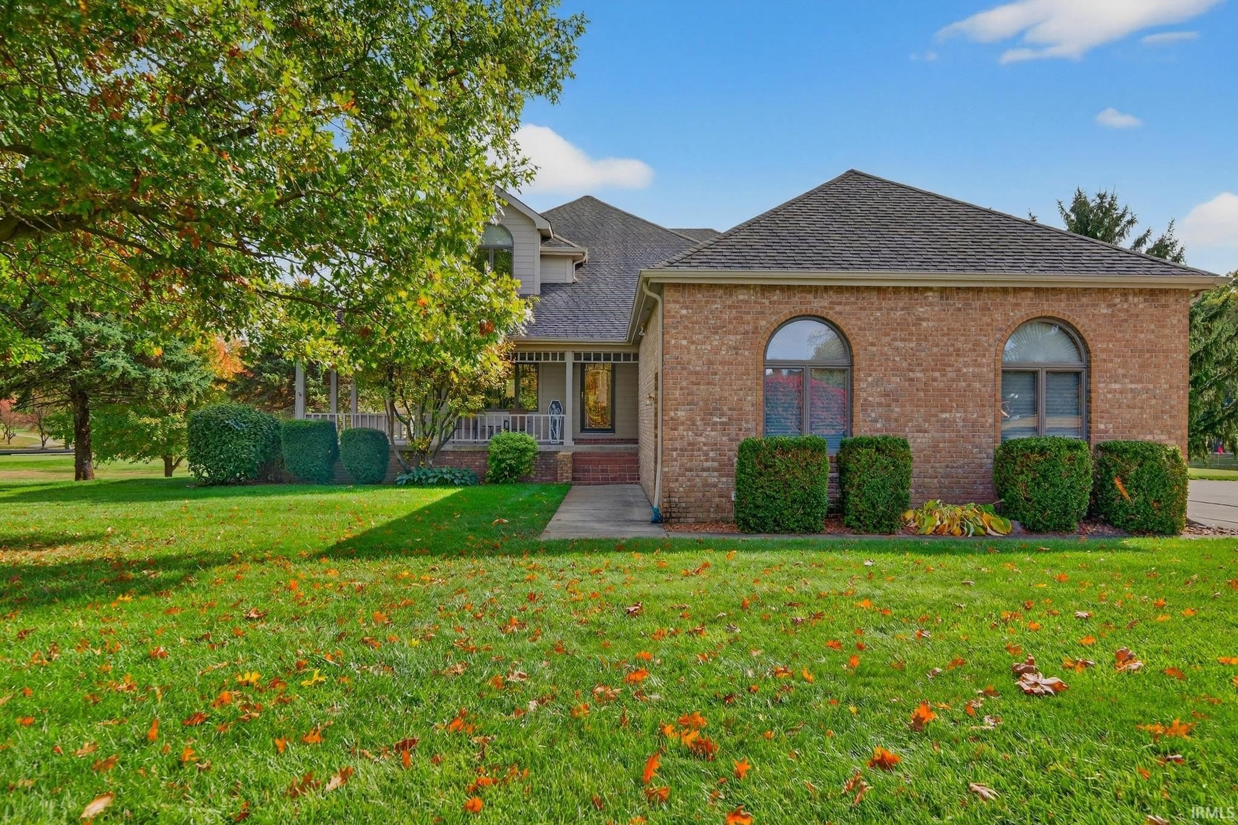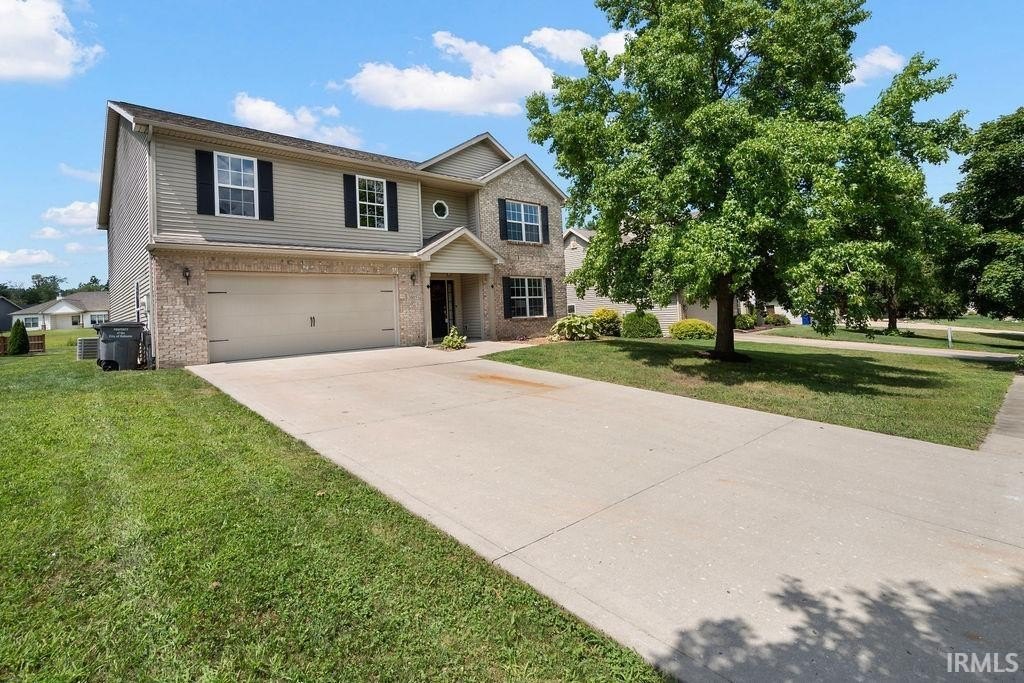Property Highlights
- Stone fireplace with wood mantle
- Wall of west-facing windows
- Kitchen with quartz countertops
- 5x9 pantry with shelving
- 3-car garage with foyer entry
- Covered 12x26 back porch
Overview
Property Features
4156 Sheffield Circle, Kokomo, Indiana, 46902, USA offers the following features:
Bedrooms:
4
Bathrooms:
3 Full | 1 Half
Living Area:
2445sf
Property Type:
Residential
Status:
Active
Reference ID:
202508598
What's Nearby
Local businesses near 4156 Sheffield Circle, Kokomo, Indiana, 46902, USA:
School:
< 1 mile
Public Transportation:
2 miles
Gym:
2.2 miles
Grocery/Shopping Center:
2.2 miles
Police Station:
2.5 miles
Hospital:
2.8 miles





