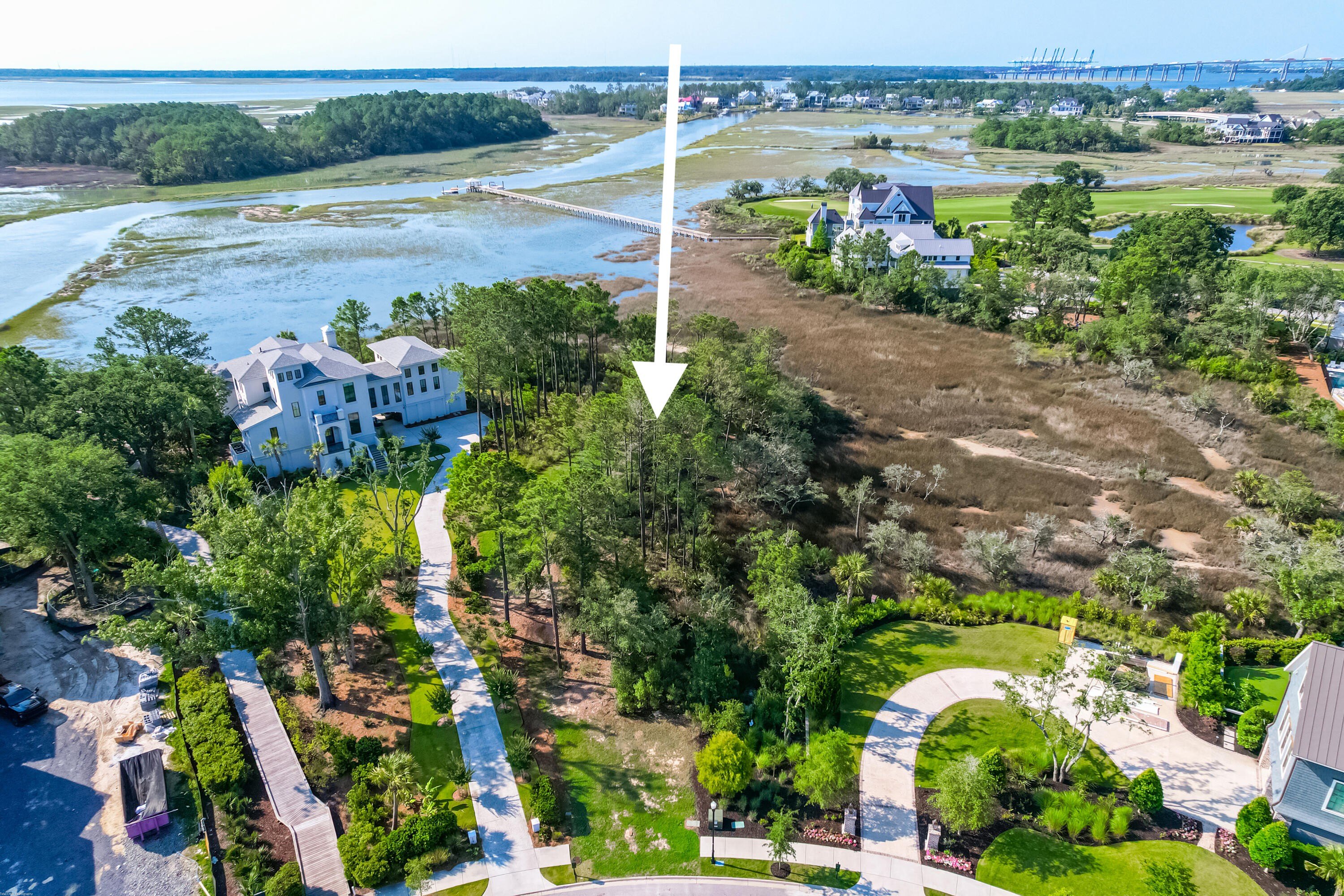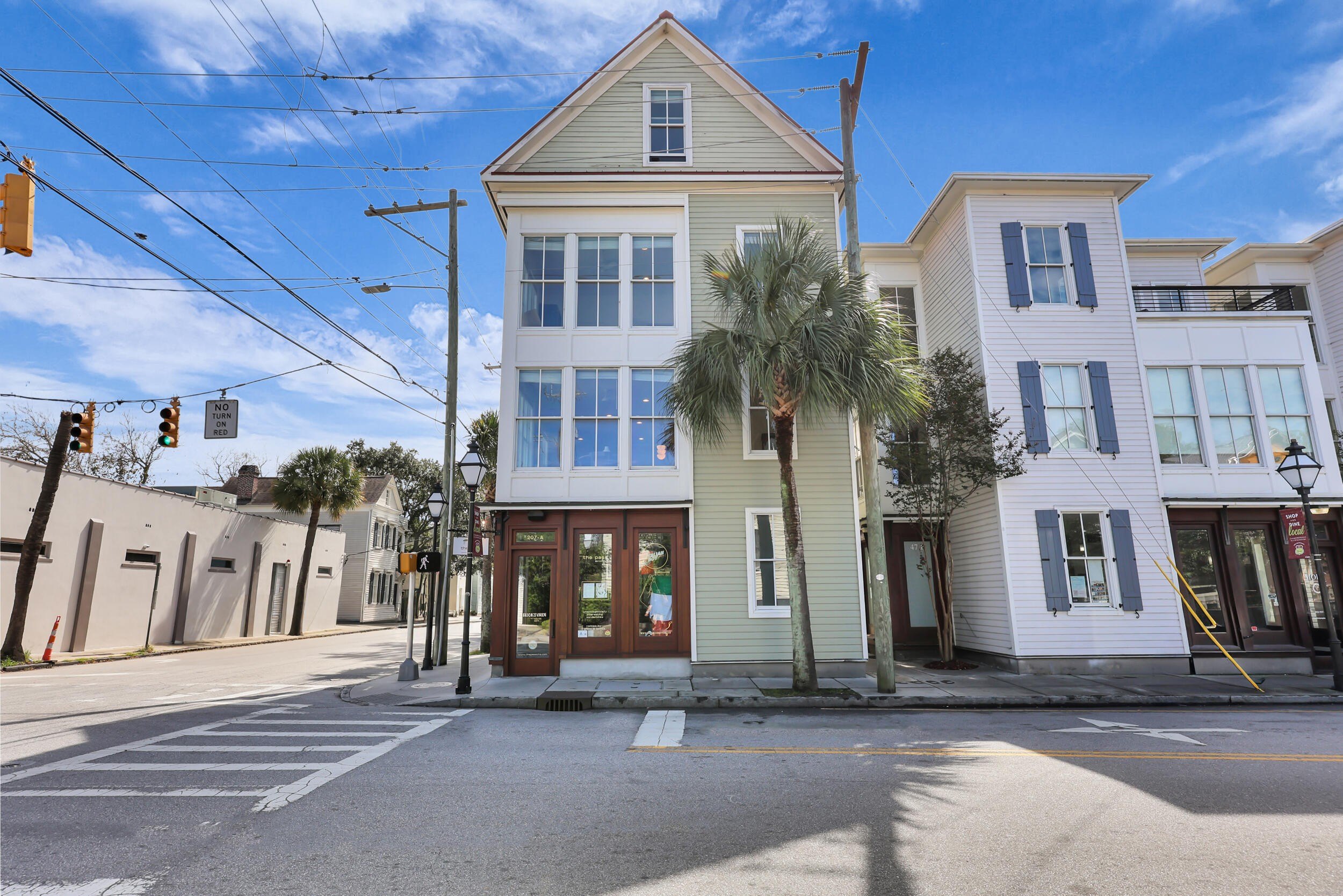$2,195,000
Change currencySelect Currency
Antillean Guilder
Argentina Peso
Aruban Florin
Australian Dollar
Bahamian Dollar
Barbadian Dollar
Belize Dollar
Bermudan Dollar
Bitcoin
Brazil Real
Bulgarian Lev
Canadian Dollar
Cayman Islands Dollar
Chile Peso
China Yuan Renminbi
Columbian Peso
Costa Rican Colón
Czech Republic Koruna
Denmark Krone
Dominican Peso
Euros
Fiji Dollar
Ghanaian Cedi
Honduras Lempira
Hong Kong Dollar
Hungary Forint
Iceland Krona
India Rupee
Indonesia Rupiah
Israel Shekel
Jamaican Dollar
Japan Yen
Korea (South) Won
Lebanese Pound
Malaysia Ringgit
Mexico Peso
Mauritian Rupee
New Zealand Dollar
Nicaraguan Córdoba
Nigerian Naira
Norway Krone
Pakistan Rupee
Panamanian Balboa
Peruvian Sol
Philippine Peso
Poland Zloty
Russia Ruble
Singapore Dollar
South Africa Rand
Sweden Krona
Switzerland Franc
Taiwan New Dollar
Thailand Baht
Trinidad & Tobago Dollar
Turkey Lira
United Arab Emirates Dirham
United Kingdom Pound
Uruguayan Peso
US Dollar
Viet Nam Dong
Qatar Riyal
2101 Wappoo Drive Charleston, SC, United States 29412
Nestled among the stunning grand oaks of Riverland Terrace, this proposed home at 2101 Wappoo Drive will be truly exceptional. Currently in permitting, construction is projected to begin in August/September timeframe depending on permit. The main residence will offer approximately 2,956 sq ft with 4 bedrooms, 3 bathrooms, a media room, mudroom, open-concept living space, and a spacious screened porch--perfect for Lowcountry living. A detached 2-car garage will also feature a 506 sq ft Accessory Dwelling Unit (ADU) complete with a living area, bedroom, and kitchen-ideal for guests, home office kids area or extended family. High-end finishes are already planned for the home. Buyers can meet with our interior designer at the builder's showroom to make all material and finish selections.This home comes loaded with high-end features that are included as standard, showcasing both quality craftsmanship and luxurious design. Structurally, the residence boasts 10' ceilings on the first floor, 9' on the second, 6" exterior walls, spray foam attic insulation, solid core interior doors, and 8' solid fir wood front doors. The exterior includes cement fiber siding, 30-year architectural shingles, and optional metal roof accents. Inside, you'll find hardwood flooring throughout, custom wood shelving in closets, and ceramic tile in all bathrooms and the laundry room. The chef's kitchen is outfitted with soft-close cabinetry stacked to the ceiling, quartz countertops, a tile backsplash with under-cabinet lighting, and a Frigidaire Pro appliance package featuring a 36" gas range and stainless steel vent hood. Bathrooms are equally impressive with curbless tiled showers, frameless glass doors, and freestanding tubs where applicable. Additional perks include a full suite of warranties, termite bond, personalized interior design consultation, and weekly construction updates to keep buyers informed every step of the way.
Amenities
- Bedrooms: 4
- Full Bathrooms: 3
- Partial Bathrooms: 0
- Property Type: Residential
- Architectural Style: Other
- Year Built: 2025
- Built in 2025
- Home size: 2,956 ft2 / 274.62 m2
- MLS: 25014696
- Status: Active
Property brokered by
Carolina One Real Estate
(843) 202-2030
Similar Listings
-
-
1 Vendue Range Range #F
Charleston, SC, United States $2,300,000 Bedrooms: 2 Full Bathrooms: 2 Partial Bathrooms: 1 Details -
1 King Street #409/410
Charleston, SC, United States $1,995,000 Bedrooms: 3 Full Bathrooms: 3 Details -
117 Nobels Point Street
Charleston, SC, United States $2,295,000 Bedrooms: 0 Full Bathrooms: 0 Details -
207 St Philip Street
Charleston, SC, United States $2,095,000 Bedrooms: 4 Full Bathrooms: 2 Partial Bathrooms: 1 Details
Chicago
161 N. Clark St. Suite 3450Chicago, IL 60601 USA
T : +1-312-424-0400
London
41-43 Maddox StreetLondon W1S 2PD UK
T : +44 020 7467 5330
Singapore
1 Raffles Place,#20-61 Tower 2
Singapore 048616
T : +65 6808 6984
More Info
Sign In





