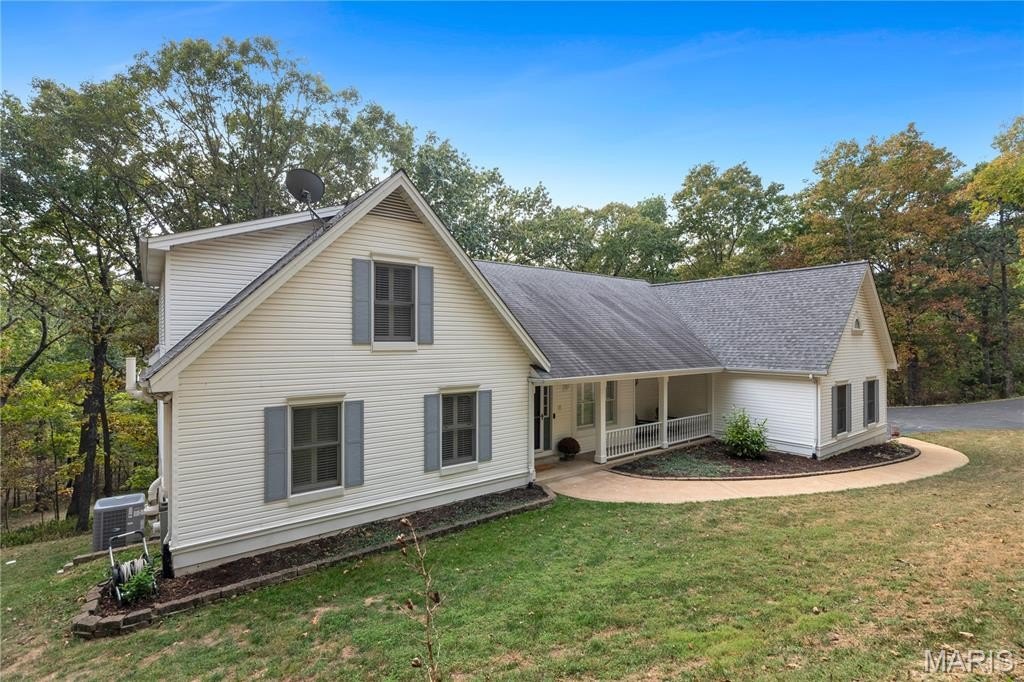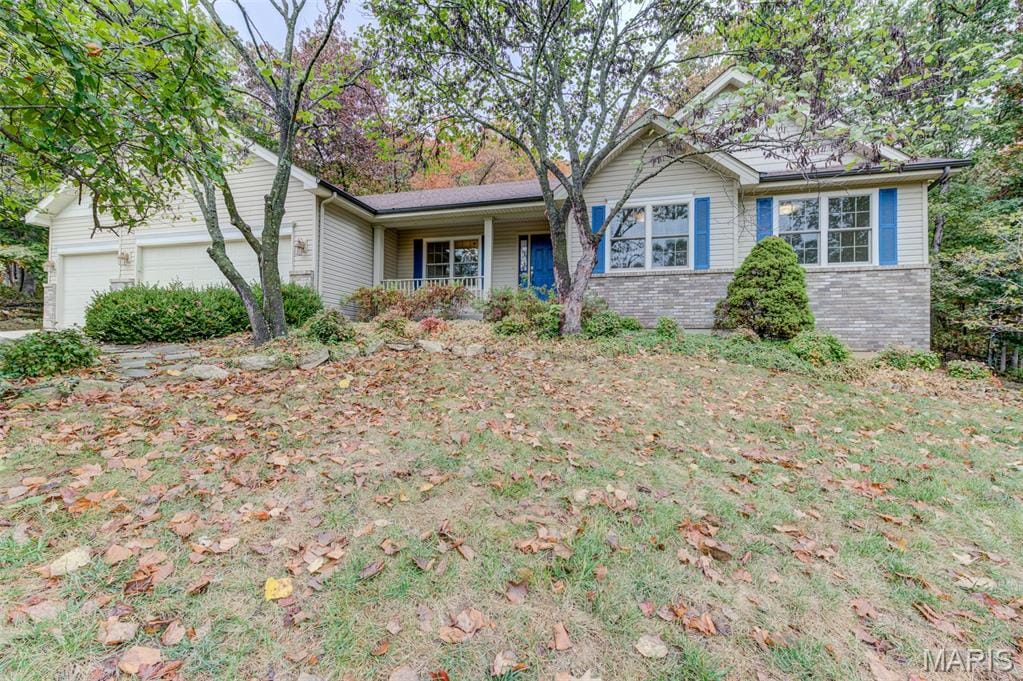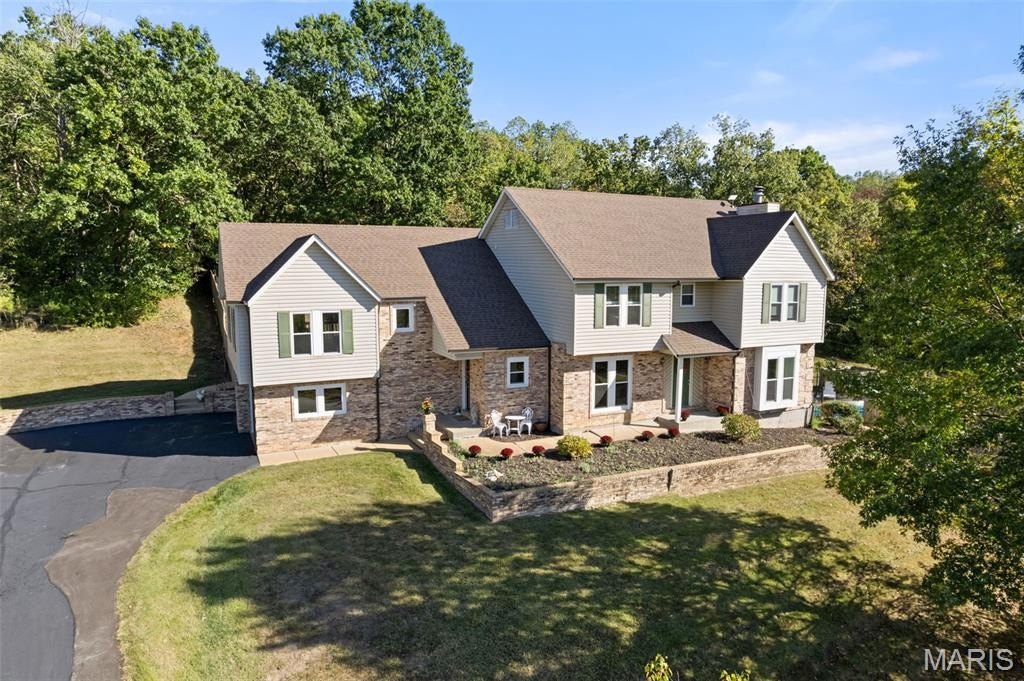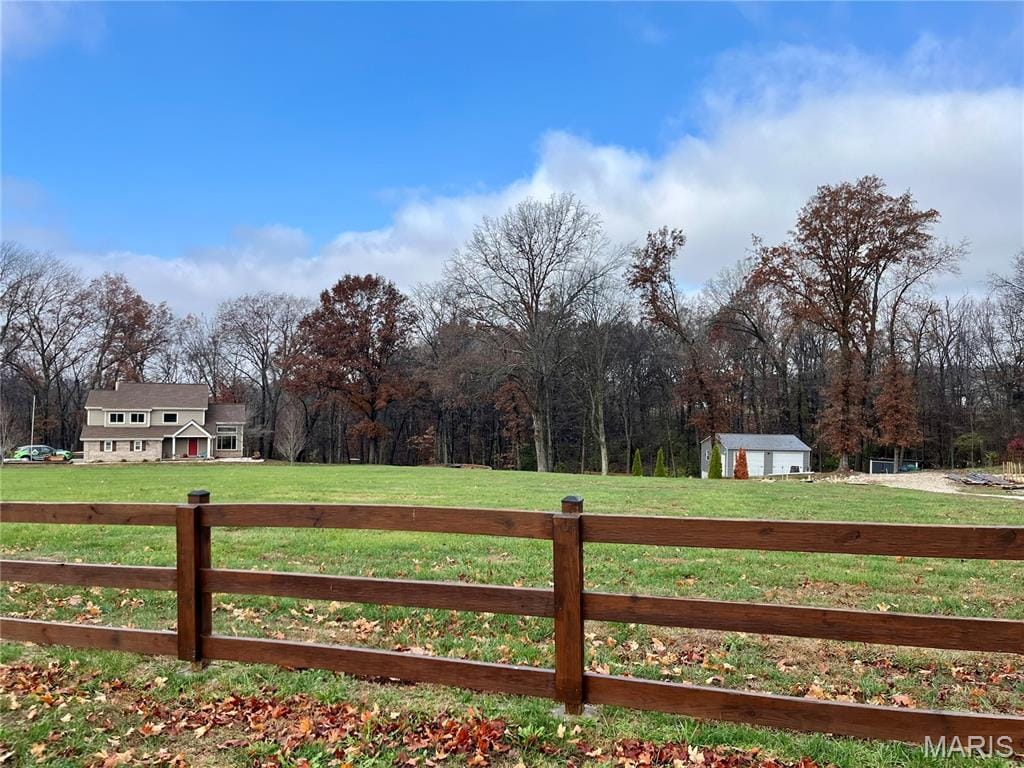Property Highlights
- Golf course view from corner lot
- Paver brick patio with outdoor fireplace
- Screened-in deck with TV hookup
- Cook's kitchen with stainless appliances
- Lower-level family room with bar
- Heated epoxy garage with storage
Overview
Property Features
788 Village View Circle, Pacific, Missouri, 63069, USA offers the following features:
Bedrooms:
4
Bathrooms:
4 Full | 1 Half
Living Area:
4022sf
Property Type:
Residential
Status:
Active Under Contract
Reference ID:
25059982





