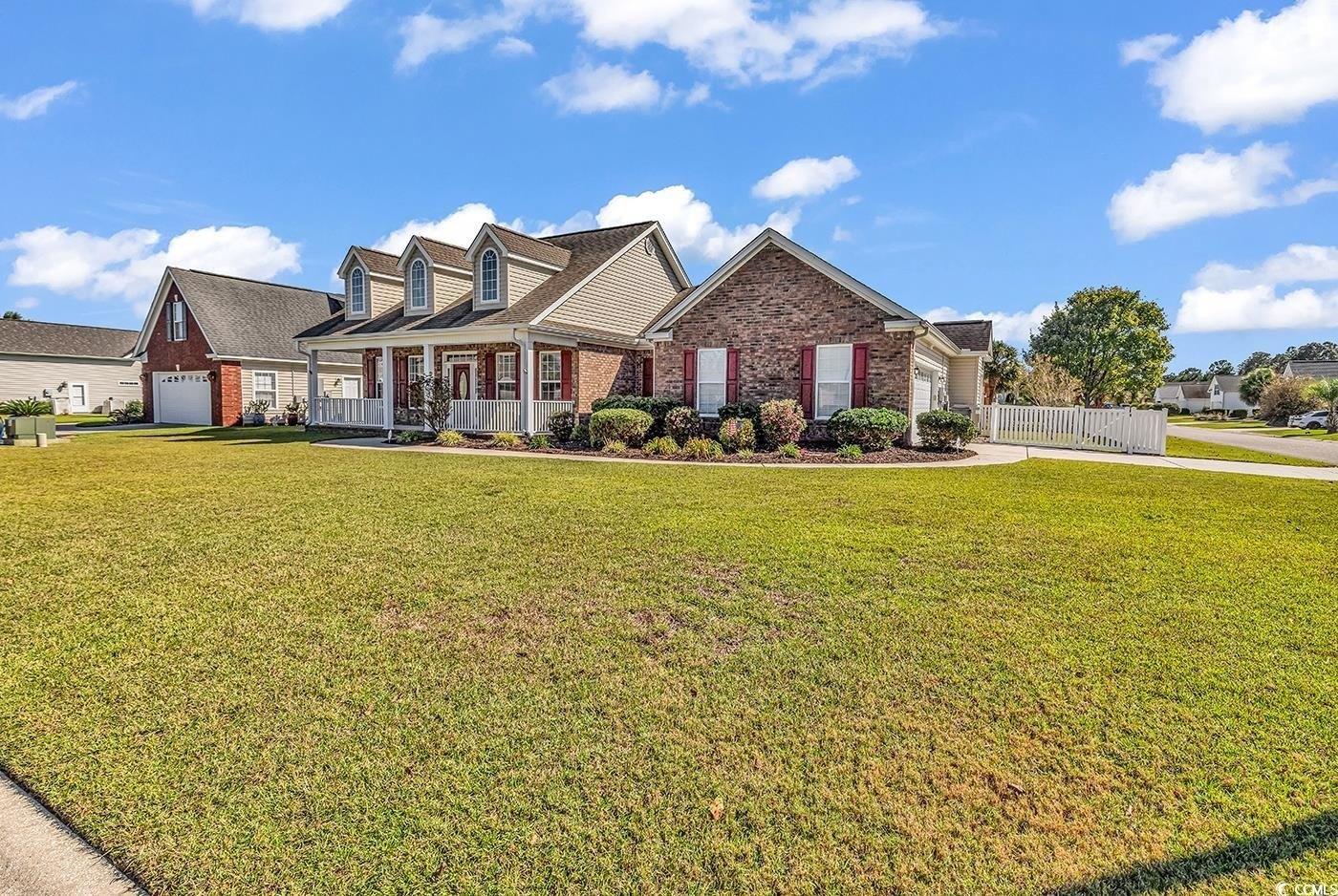$445,000
Change currencySelect Currency
Antillean Guilder
Argentina Peso
Aruban Florin
Australian Dollar
Bahamian Dollar
Barbadian Dollar
Belize Dollar
Bermudan Dollar
Bitcoin
Brazil Real
Bulgarian Lev
Canadian Dollar
Cayman Islands Dollar
Chile Peso
China Yuan Renminbi
Columbian Peso
Costa Rican Colón
Czech Republic Koruna
Denmark Krone
Dominican Peso
Euros
Fiji Dollar
Ghanaian Cedi
Honduras Lempira
Hong Kong Dollar
Hungary Forint
Iceland Krona
India Rupee
Indonesia Rupiah
Israel Shekel
Jamaican Dollar
Japan Yen
Korea (South) Won
Lebanese Pound
Malaysia Ringgit
Mexico Peso
Mauritian Rupee
New Zealand Dollar
Nicaraguan Córdoba
Nigerian Naira
Norway Krone
Pakistan Rupee
Panamanian Balboa
Peruvian Sol
Philippine Peso
Poland Zloty
Russia Ruble
Singapore Dollar
South Africa Rand
Sweden Krona
Switzerland Franc
Taiwan New Dollar
Thailand Baht
Trinidad & Tobago Dollar
Turkey Lira
United Arab Emirates Dirham
United Kingdom Pound
Uruguayan Peso
US Dollar
Viet Nam Dong
Qatar Riyal
939 Grace Dr. Conway, SC, United States 29527
Located just west of Conway's city limits, enjoy the tranquility of country living with quick access to local restaurants and shopping. This 3br/2ba open floor plan home invites you with open arms as you enter the front door. You are greeted with high vaulted ceilings and a spacious 17'x22' living room with a fireplace and recessed lighting. The master bedroom (12.9'x16.8') is immediately to the right with a reversed tray ceiling, his and hers walk-in closets, a huge 8x16 master bath with double sink vanity, lighted walk-in shower, and a corner jacuzzi style tub. The other two bedrooms are sized a bit larger than most(11.9'x13.7' each). The kitchen and dining room area(12.9'x22') also has high ceilings and is quite spacious. The kitchen features a work island with plenty of space to work around. All of the kitchen appliances(other than a chest freezer) are included. You have the enjoyment of a built in oven or a stove top for all of the meals that you can create and enjoy with family and friends. Just off of the kitchen is a mud room with a washer/dryer and a utility sink. From there you can access to the rear of the home and a large carport including an attached storage room. There is a two car detached garage(26'x30') with stairs to an large unfinished space above the garage. This home has a new stove top 2025; new microwave 2024; new HVAC 2025; shingles replaced 2023;For those desiring to NOT be in an HOA run community, make sure to see what this home and large lot offers with so many options.
Amenities
- Bedrooms: 3
- Full Bathrooms: 2
- Partial Bathrooms: 0
- Property Type: Residential
- Architectural Style: Contemporary
- Year Built: 2005
- Built in 2005
- Home size: 1,865 ft2 / 173.26 m2
- MLS: 2525160
- Status: Active
Property brokered by
Garden City Realty
(843) 651-0900
Similar Listings
-
904 Helms Way
Conway, SC, United States $459,000 Bedrooms: 4 Full Bathrooms: 3 Partial Bathrooms: 1 Details -
-
Chicago
161 N. Clark St. Suite 3450Chicago, IL 60601 USA
T : +1-312-424-0400
London
41-43 Maddox StreetLondon W1S 2PD UK
T : +44 020 7467 5330
Singapore
1 Raffles Place,#20-61 Tower 2
Singapore 048616
T : +65 6808 6984
More Info
Sign In



