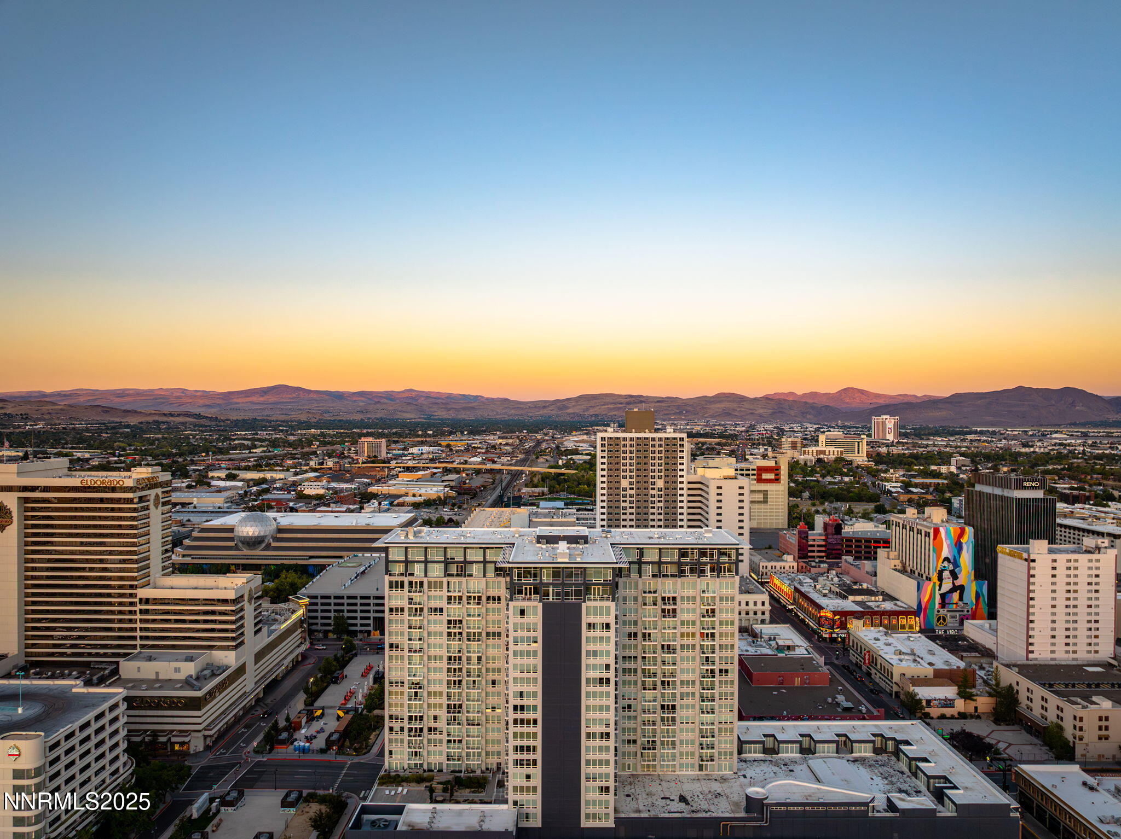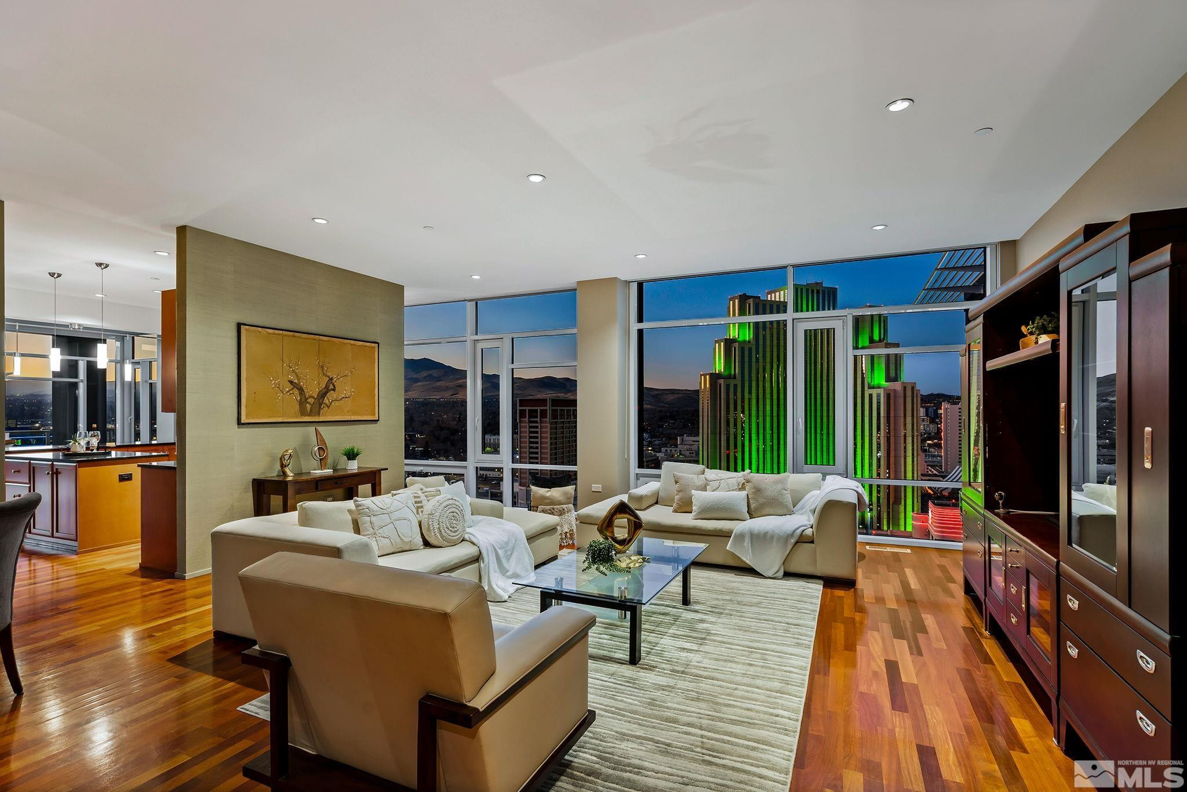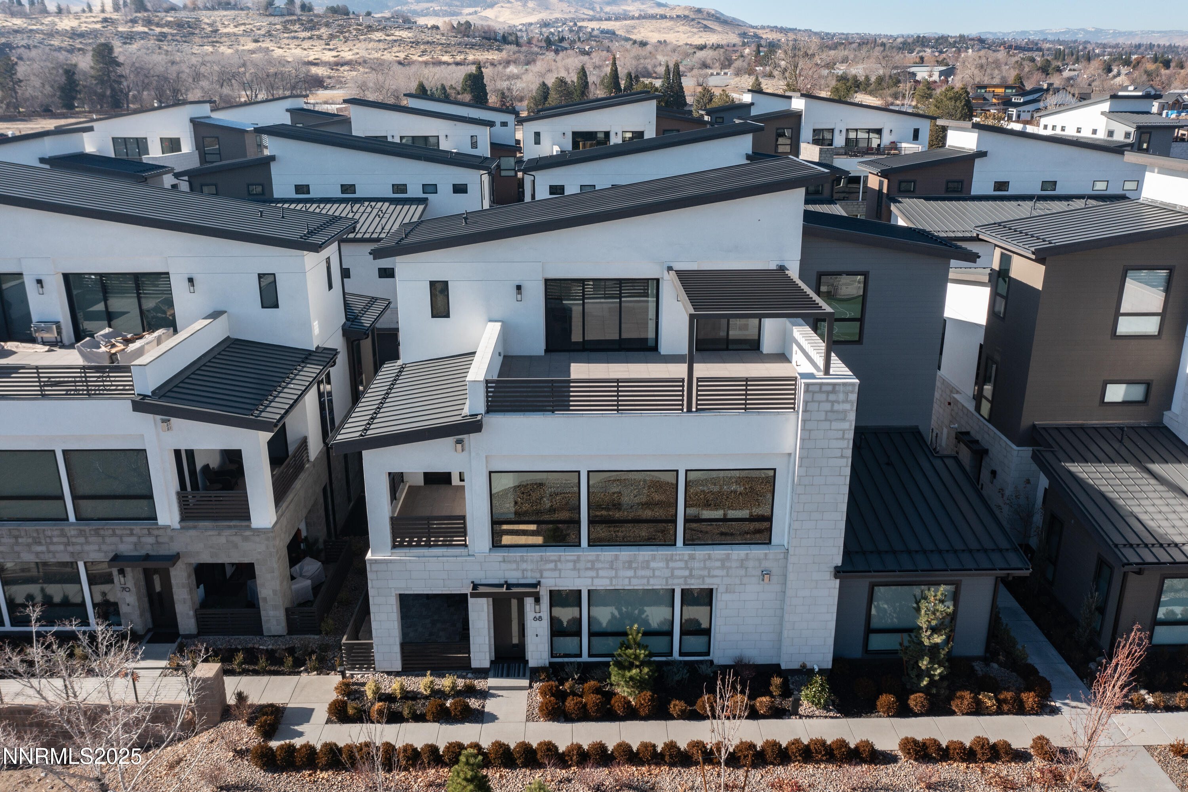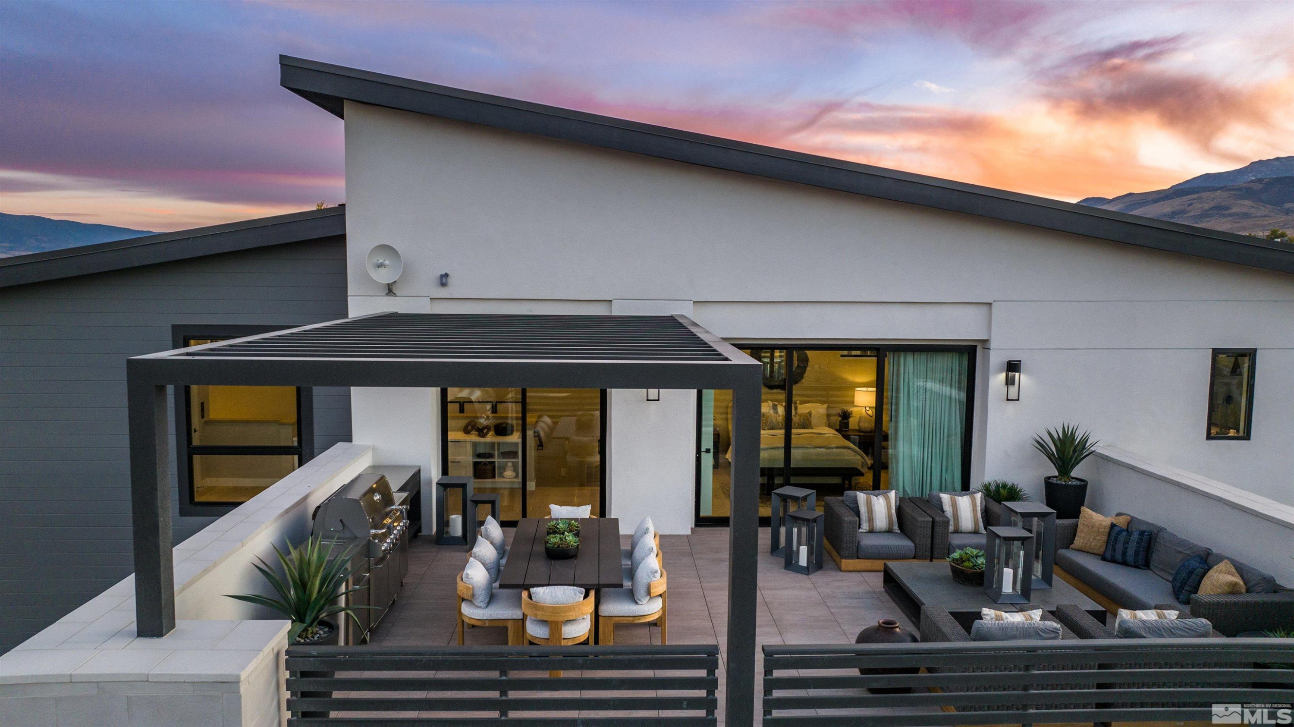Property Highlights
- Rare downtown penthouse with 3,066 sq ft living space
- Floor-to-ceiling windows with panoramic mountain and city views
- Two terraces for indoor-outdoor living
- Gourmet kitchen with Thermador and Miele appliances
- Dedicated wine room with 147-bottle dual-zone fridge
- Private office with built-ins and natural light
Overview
Property Features
50 North Sierra Street #ph 13, Reno, Nevada, 89501, USA offers the following features:
Bedrooms:
2
Bathrooms:
3 Full | 1 Half
Living Area:
3066
Property Type:
Residential
Status:
Active Under Contract
Reference ID:
250056144
What's Nearby
Local businesses near 50 North Sierra Street #ph 13, Reno, Nevada, 89501, USA:
School:
< 1 mile
Grocery/Shopping Center:
< 1 mile
Public Transportation:
< 1 mile
Police Station:
< 1 mile
Gym:
< 1 mile
Hospital:
< 1 mile
Map
The Local Vibe
See all Local Photos
See all











