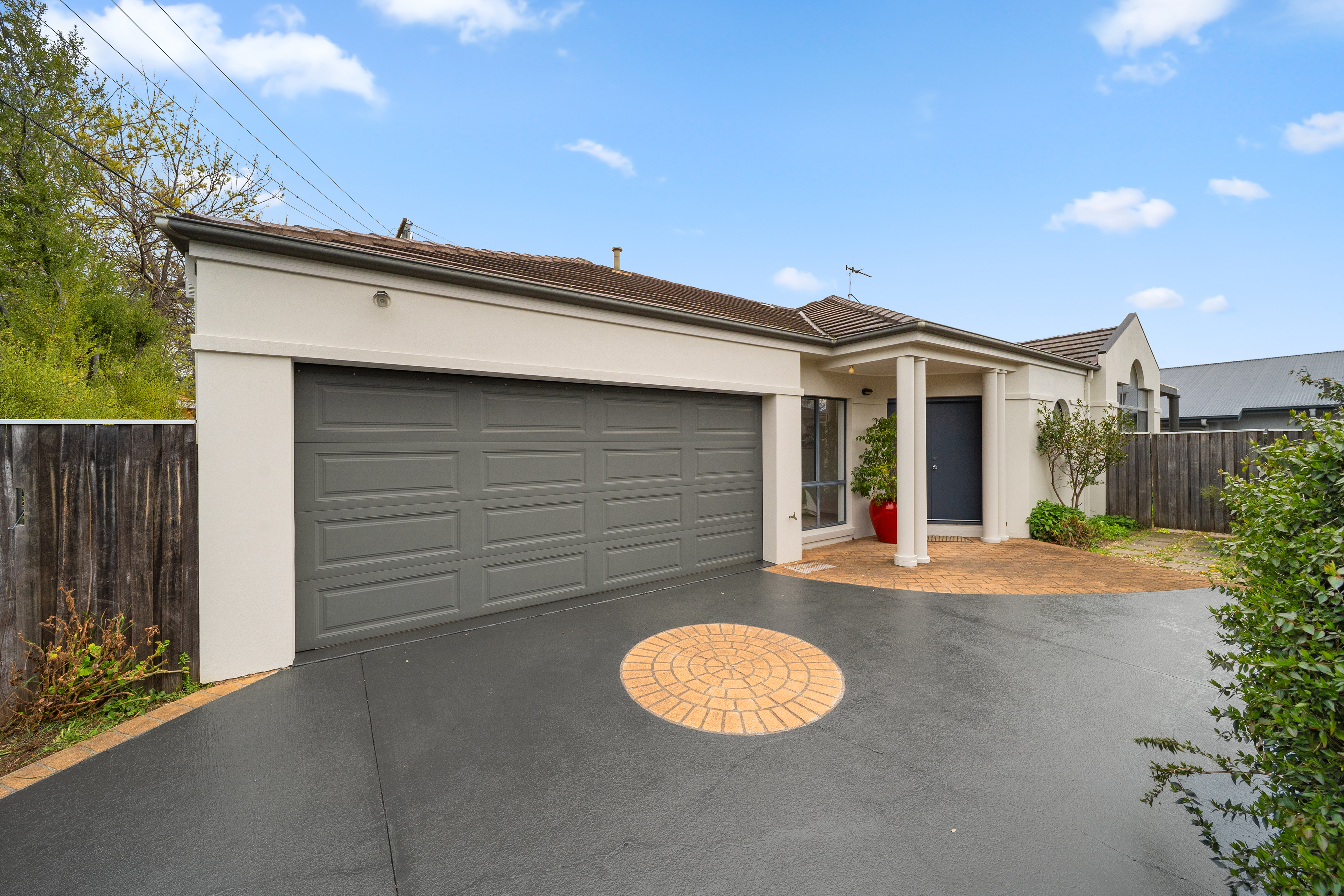Contact Agent for Price
Select Currency
Antillean Guilder
Argentina Peso
Aruban Florin
Australian Dollar
Bahamian Dollar
Barbadian Dollar
Belize Dollar
Bermudan Dollar
Bitcoin
Brazil Real
Bulgarian Lev
Canadian Dollar
Cayman Islands Dollar
Chile Peso
China Yuan Renminbi
Columbian Peso
Costa Rican Colón
Czech Republic Koruna
Denmark Krone
Dominican Peso
Euros
Fiji Dollar
Ghanaian Cedi
Honduras Lempira
Hong Kong Dollar
Hungary Forint
Iceland Krona
India Rupee
Indonesia Rupiah
Israel Shekel
Jamaican Dollar
Japan Yen
Korea (South) Won
Lebanese Pound
Malaysia Ringgit
Mexico Peso
Mauritian Rupee
New Zealand Dollar
Nicaraguan Córdoba
Nigerian Naira
Norway Krone
Pakistan Rupee
Panamanian Balboa
Peruvian Sol
Philippine Peso
Poland Zloty
Russia Ruble
Singapore Dollar
South Africa Rand
Sweden Krona
Switzerland Franc
Taiwan New Dollar
Thailand Baht
Trinidad & Tobago Dollar
Turkey Lira
United Arab Emirates Dirham
United Kingdom Pound
Uruguayan Peso
US Dollar
Viet Nam Dong
Qatar Riyal
90 Hopetoun Circuit Yarralumla, Australia 2600
Prestigious position intertwines with modern sophistication and timeless family functionality, this residence is an exceptional offering in one of Canberra's most tightly held suburbs. Thoughtfully designed by Thursday Architecture every element of this home is both highly practical and beautifully finished, with a seamless connection between refined interiors and resort-style outdoor living. From the moment you arrive, the home's elegant façade, dual driveways, elevated landholding and landscaped surrounds create an impressive streetscape presence, setting the stage for the light-filled and expansive spaces within. Stepping through the entry, you are welcomed by a series of versatile living areas. A formal lounge and private study sit to the front of the home, providing ideal separation for quiet retreat or work. At its heart, the open-plan kitchen, dining and living area forms a vibrant family hub, featuring a large island bench, butler's pantry and effortless connection to the terrace and pool. A dedicated rumpus room adds flexibility for both entertaining and family living. Accommodation is thoughtfully positioned, with three bedrooms on the upper level and a guest suite on the ground floor. The master suite is a private sanctuary, complete with walk-in wardrobe, ensuite and an adjoining sitting room - the perfect retreat for relaxation. Three further bedrooms, each with built-in robes, are serviced by a central bathroom. While a generously sized guest bedroom with bathroom located on the ground floor ensures comfort for visitors or multi-generational needs. Outdoors, the residence transitions seamlessly into a private entertaining haven. A sparkling 7.0m x 3.7m swimming pool is the centrepiece, complemented by a cabana and terrace, creating a resort-like atmosphere ideal for gatherings with family and friends. Additional features include a double garage with internal access, carport, dual turn in and out drive way, laundry with external access, and abundant storage throughout. A remarkably private yet connected home, located seconds away from Deakin and Yarralumla shops this residence offers exceptional convenience with easy access and close proximity to the lake, diplomatic precinct, cafés, restaurants and highly renowned schooling. * 696sqm elevated parcel * Prime Inner South location * Designed by Thursday Architecture * A short walk to Yarralumla and Deakin Shops * Proximity to well-renowned schooling including Canberra Girls Grammar School, Canberra Grammar School and Yarralumla primary school * Ready to build with plans available on request * Please note: the images used are digitally enhanced renders of the DA approved plans Rates: $6,903pa (approx.) Land Tax: $14,858pa (approx.) UCV: $1,150,000 (2025) Whilst all care has been taken to ensure accuracy in the preparation of the particulars herein, no warranty can be given, and interested parties must rely on their own enquiries. This business is independently owned and operated by Belle Property Canberra. ABN 95 611 730 806 trading as Belle Property Canberra.
Amenities
- Bedrooms:
- Full Bathrooms:
- Partial Bathrooms: 0
- Property Type: land
- Home size: 0 ft2 / 0 m2
- MLS: 222P607353
- Status: Active
Property brokered by
Belle Property Australia
+612 8116 9444
Similar Listings
-
2/3 Rodway Street
Yarralumla, Australia Contact Agent for Price Bedrooms: 3 Full Bathrooms: 2 Details
Chicago
161 N. Clark St. Suite 3450Chicago, IL 60601 USA
T : +1-312-424-0400
London
41-43 Maddox StreetLondon W1S 2PD UK
T : +44 020 7467 5330
Singapore
1 Raffles Place,#20-61 Tower 2
Singapore 048616
T : +65 6808 6984
More Info
Sign In

