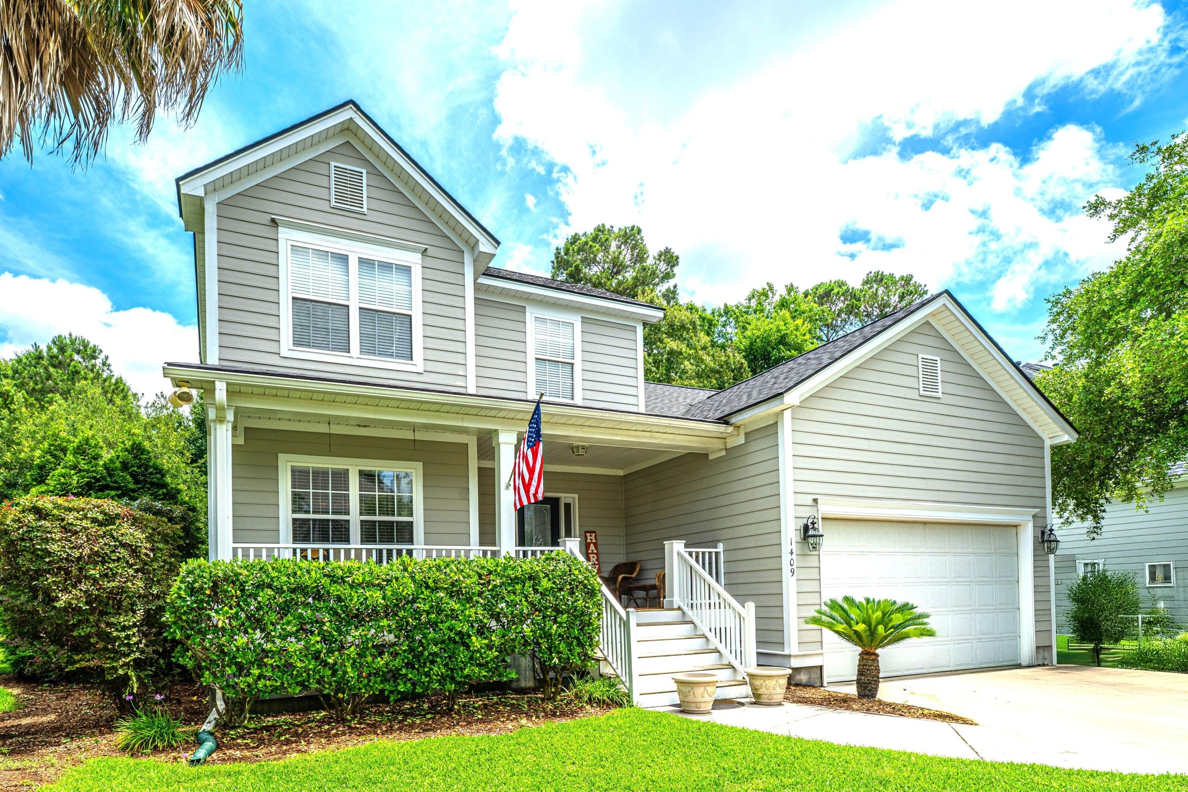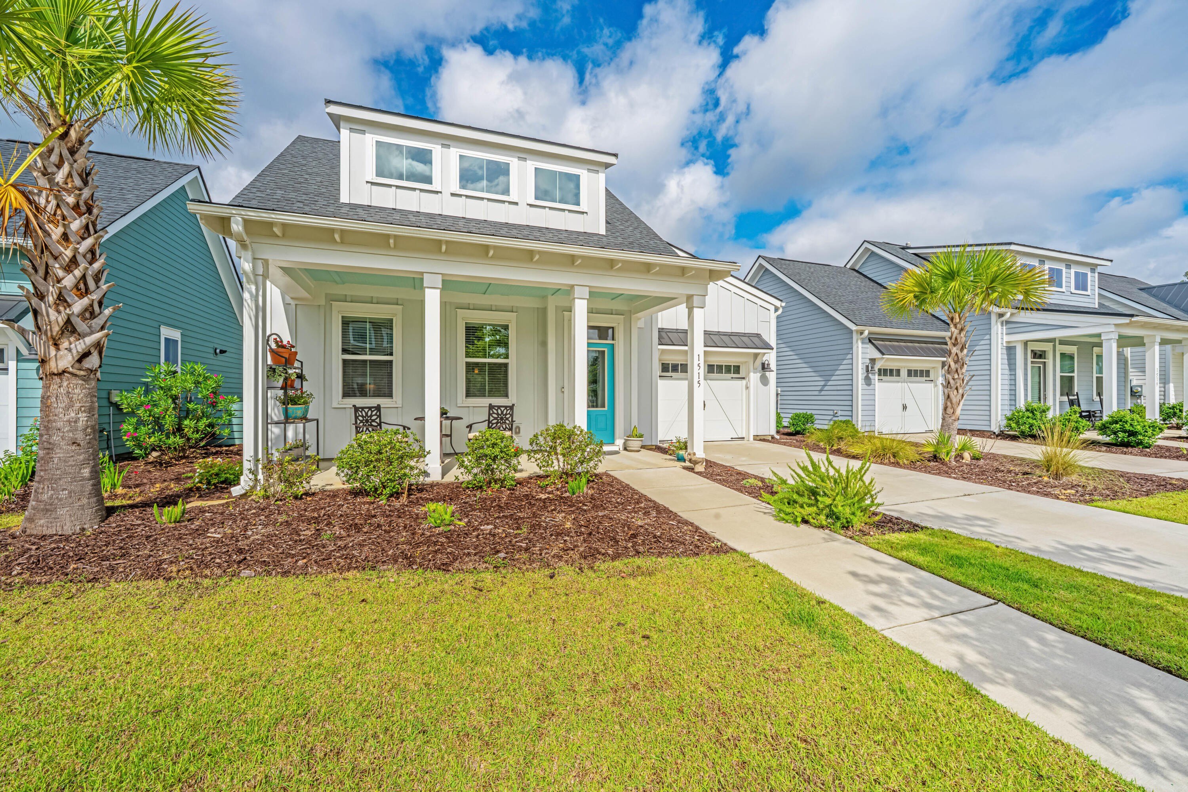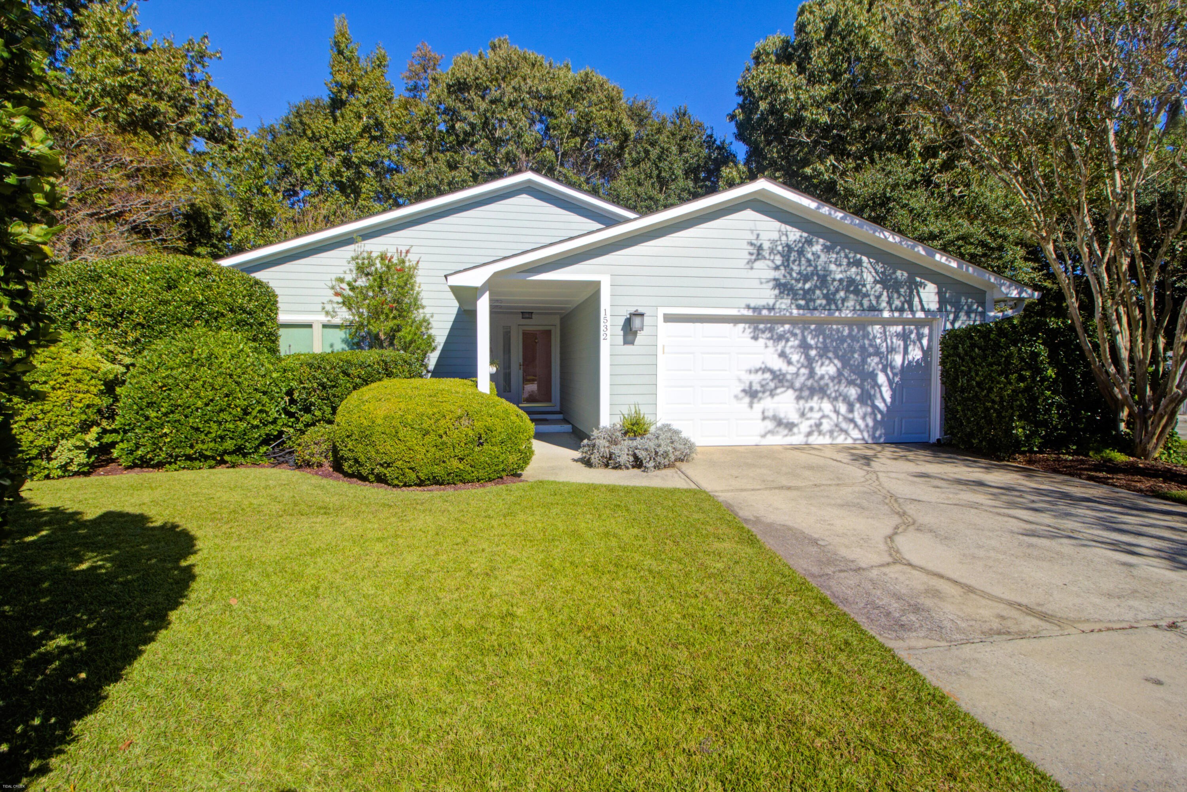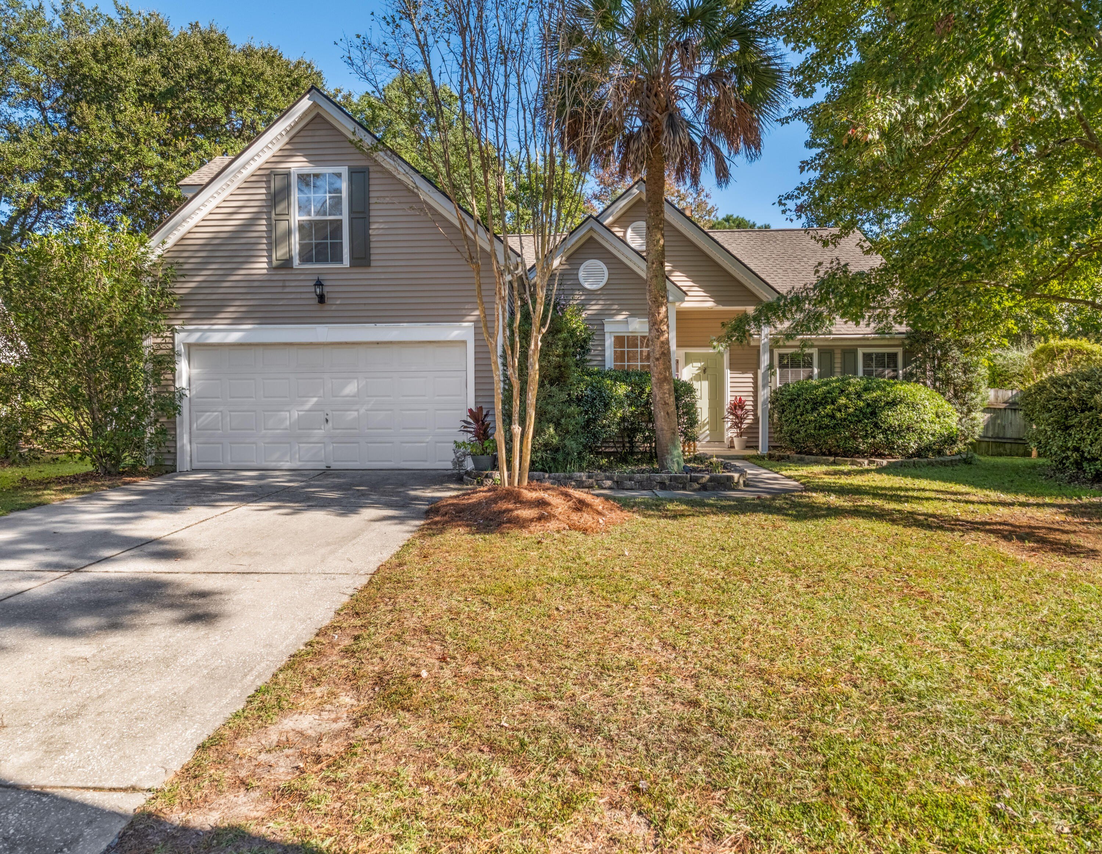$699,000
Change currencySelect Currency
Antillean Guilder
Argentina Peso
Aruban Florin
Australian Dollar
Bahamian Dollar
Barbadian Dollar
Belize Dollar
Bermudan Dollar
Bitcoin
Brazil Real
Bulgarian Lev
Canadian Dollar
Cayman Islands Dollar
Chile Peso
China Yuan Renminbi
Columbian Peso
Costa Rican Colón
Czech Republic Koruna
Denmark Krone
Dominican Peso
Euros
Fiji Dollar
Ghanaian Cedi
Honduras Lempira
Hong Kong Dollar
Hungary Forint
Iceland Krona
India Rupee
Indonesia Rupiah
Israel Shekel
Jamaican Dollar
Japan Yen
Korea (South) Won
Lebanese Pound
Malaysia Ringgit
Mexico Peso
Mauritian Rupee
New Zealand Dollar
Nicaraguan Córdoba
Nigerian Naira
Norway Krone
Pakistan Rupee
Panamanian Balboa
Peruvian Sol
Philippine Peso
Poland Zloty
Russia Ruble
Singapore Dollar
South Africa Rand
Sweden Krona
Switzerland Franc
Taiwan New Dollar
Thailand Baht
Trinidad & Tobago Dollar
Turkey Lira
United Arab Emirates Dirham
United Kingdom Pound
Uruguayan Peso
US Dollar
Viet Nam Dong
Qatar Riyal
3948 Treebranch Circle Mount Pleasant, SC, United States 29429
Barely three years old, this 5-bedroom, 3-bath home offers an incredible opportunity to own a property on arguably the best cul-de-sac in Bees Crossing--''The Back 9'' off Theodore Rd in N Mount Pleasant. The owners have meticulously added numerous well-thought-out upgrades and renovations. The living room has been redesigned with the addition of four windows on one wall and double doors on the adjacent wall, leading out to an added extra-large screened porch, which flows out to a new concrete patio overlooking the private wooded area along the back of the home. These enhancements significantly increase natural light and allow for multiple furnishing configurations, thereby maximizing the function and flow of the open-plan main living and entertaining spaces, from indoors to outdoors. Alsodownstairs, a spacious bedroom and full bathroom are privately situated away from the main living areas, making it ideal for guests, an office, or multi-generational living. The kitchen features natural hardstone countertops and an island with seating for four. This ground floor interior is completed by a walk-in pantry with new wooden shelving, a large dining area enhanced with a beautiful Steven Shell chandelier, and a walk-in coat or storage closet. The expansive outdoor living and entertainment areas are perfect for both large gatherings and quiet everyday moments. Complementing the screened porch and patio, the owners enhanced accessibility by adding doors to both the front and back of the screened porch. These additions provide convenient entry and exit to the newly privacy-fenced backyard, or to the double gates connecting to the home's entry and driveway. Currently serving as a media and entertainment nook, the loft at the top of the stairs on the second floor can easily be adapted for a variety of other purposes. Also on this level, the substantially-sized primary bedroom offers a comfortable sitting area, a spacious en-suite bathroom, and an expansive closet. Down the hall, a large laundry room, three additional well-proportioned bedrooms, and a shared full bathroom complete the second floor. This shared bathroom is thoughtfully designed with a door separating the dual vanity area from the shower/tub combo and toilet. This home offers ultimate comfort and peace of mind with its fully equipped panel controlling all of its smart home technology. It also features several energy-efficient amenities, such as a Rinnai tankless water heater and a thermally sealed attic entrance. Numerous storage options are available throughout the property, including the attic with pull-down stairs, several linen and storage closets, the garage with newly installed Gorilla ceiling racks, and a small, discreet outdoor shed for landscaping and yard tools. To truly appreciate the extensive custom updates and upgrades, an in-person viewing of this property is highly recommended. A detailed list of these enhancements can be found in the "Improvements" list, available in both the listing documents and pictures. Bees Crossing offers a tranquil escape with its gravel and boardwalk trails. These paths connect the main part of the community, accessible from Bee Hive Rd, with "The Back Nine" cul-de-sac, found off Theodore Rd. As you explore, you'll be surrounded by natural woodlands, serene ponds, and captivating water features. Enjoy stunning 180-degree views of the grassy tidal channels on Copahee Sound and Gadsdenville Boat Landing, perfect for water enthusiasts, and all just a short walk or golf cart ride away from home on Treebranch Circle. This property is located within Mt. Pleasant, offering access to all Mt. Pleasant schools and services, with mail delivery from the 29429 post office. Nature lovers will appreciate the serene environment, while also being just a 5-minute drive from the diverse and plentiful schools, medical centers, community rec fields, gyms, shopping, and dining options of vibrant North Mt. Pleasant. Additionally, Isle of Palms beaches are about a 20 minute drive, Downtown Charleston is about 30 minutes away, and the Charleston International Airport is also around a half hour drive. Have all of the day-to-day conveniences close by while feeling at peace in this home sanctuary. CHECK THIS OFFER OUT!... Start with a 2% LOWER interest rate! Seller will pay the cost to procure a 2-1 buydown for the buyer with a full price offer and the use of the seller's preferred lender, cost not to exceed 2.5% of the buyer's loan value. A 2-1 buydown is a loan in which the first year's interest rate is 2 percentage points below the note rate for the loan. The second year's interest rate is 1 percentage point below the note rate for the loan. At the beginning of year three, the interest rate reverts to the note rate for the remainder of the loan term.
Amenities
- Bedrooms: 5
- Full Bathrooms: 3
- Partial Bathrooms: 0
- Property Type: Residential
- Architectural Style: Other
- Year Built: 2022
- Built in 2022
- Home size: 2,398 ft2 / 222.78 m2
- MLS: 25024191
- Status: Active Under Contract
Property brokered by
Carolina One Real Estate
(843) 202-2030
Similar Listings
-
1409 Bloomingdale Lane
Mount Pleasant, SC, United States $659,900 Bedrooms: 4 Full Bathrooms: 2 Partial Bathrooms: 1 Details -
3435 Yarmouth Drive
Mount Pleasant, SC, United States $675,000 Bedrooms: 3 Full Bathrooms: 2 Partial Bathrooms: 1 Details -
1515 Pogonia Street #2
Mount Pleasant, SC, United States $675,000 Bedrooms: 3 Full Bathrooms: 3 Details -
-
Chicago
161 N. Clark St. Suite 3450Chicago, IL 60601 USA
T : +1-312-424-0400
London
41-43 Maddox StreetLondon W1S 2PD UK
T : +44 020 7467 5330
Singapore
1 Raffles Place,#20-61 Tower 2
Singapore 048616
T : +65 6808 6984
More Info
Sign In





