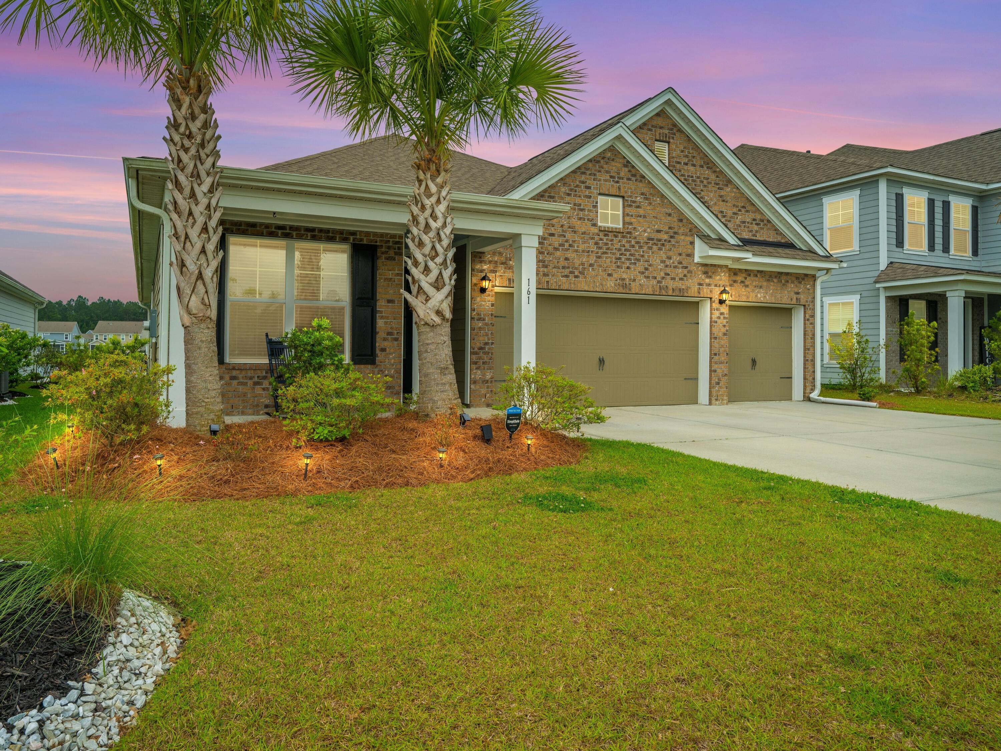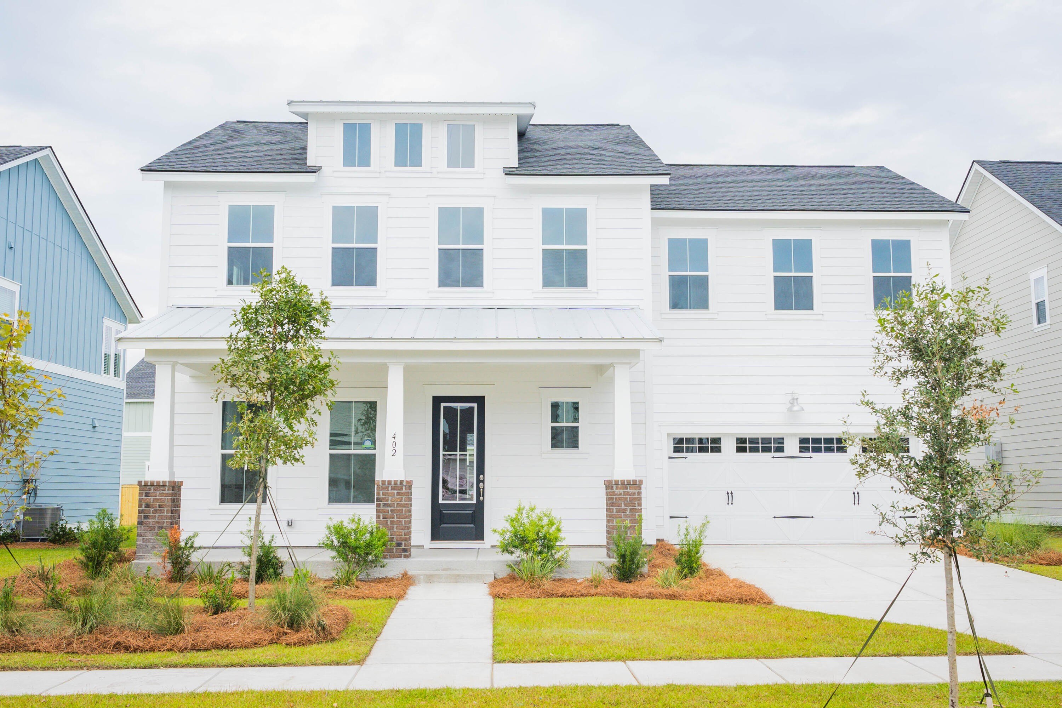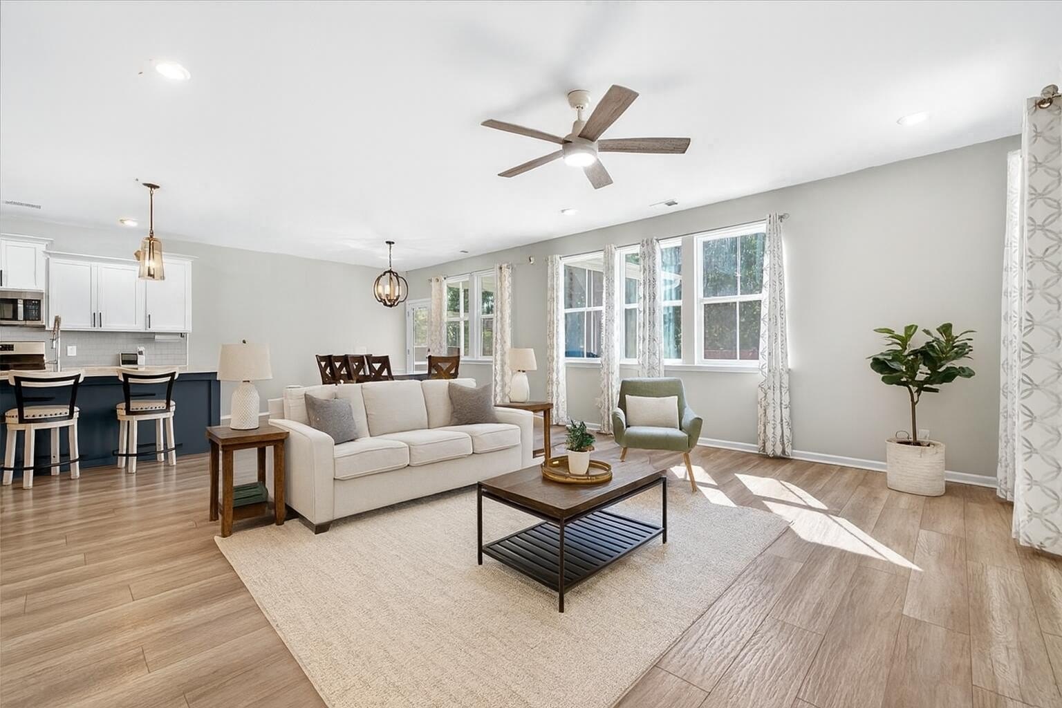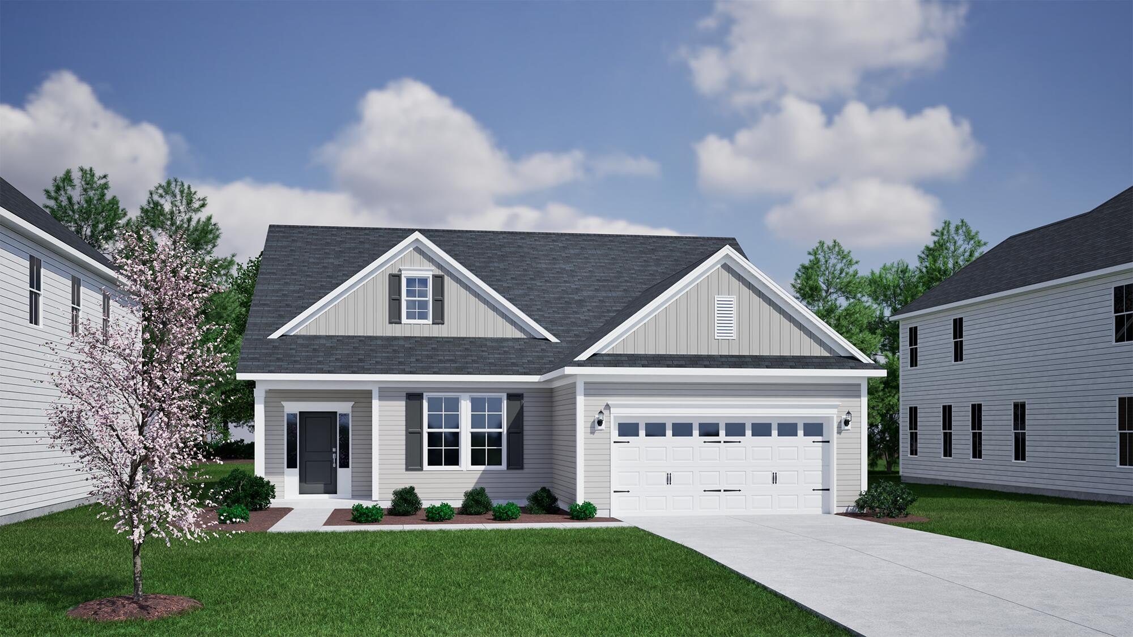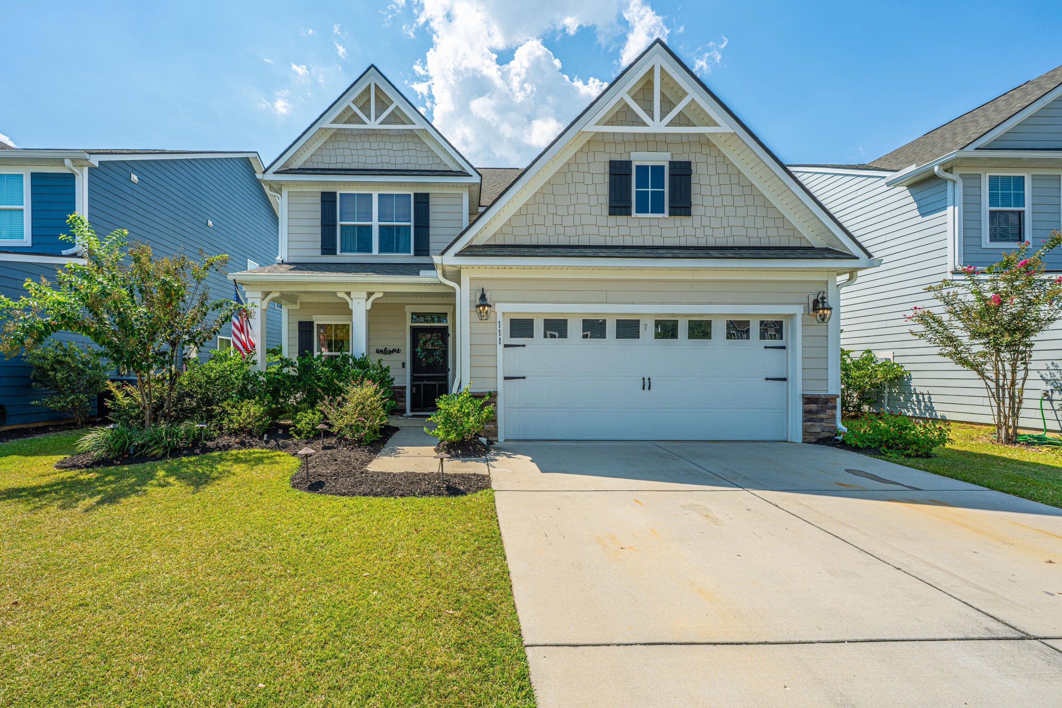$500,000
Change currencySelect Currency
Antillean Guilder
Argentina Peso
Aruban Florin
Australian Dollar
Bahamian Dollar
Barbadian Dollar
Belize Dollar
Bermudan Dollar
Bitcoin
Brazil Real
Bulgarian Lev
Canadian Dollar
Cayman Islands Dollar
Chile Peso
China Yuan Renminbi
Columbian Peso
Costa Rican Colón
Czech Republic Koruna
Denmark Krone
Dominican Peso
Euros
Fiji Dollar
Ghanaian Cedi
Honduras Lempira
Hong Kong Dollar
Hungary Forint
Iceland Krona
India Rupee
Indonesia Rupiah
Israel Shekel
Jamaican Dollar
Japan Yen
Korea (South) Won
Lebanese Pound
Malaysia Ringgit
Mexico Peso
Mauritian Rupee
New Zealand Dollar
Nicaraguan Córdoba
Nigerian Naira
Norway Krone
Pakistan Rupee
Panamanian Balboa
Peruvian Sol
Philippine Peso
Poland Zloty
Russia Ruble
Singapore Dollar
South Africa Rand
Sweden Krona
Switzerland Franc
Taiwan New Dollar
Thailand Baht
Trinidad & Tobago Dollar
Turkey Lira
United Arab Emirates Dirham
United Kingdom Pound
Uruguayan Peso
US Dollar
Viet Nam Dong
Qatar Riyal
3008 Aura Lane Summerville, SC, United States 29483
Welcome to this beautifully maintained true 3-bedroom, 2-bath home in the highly desirable Cresswind community, showcasing the popular Fir floor plan. This home has over $50k in builders upgrades and is move in ready!!! From the moment you arrive, you'll be charmed by the rocking chair-ready 21' x 9.3' front porch, perfect for morning coffee or evening relaxation. Inside, the home offers a smart split-bedroom layout with two secondary bedrooms featuring ceiling fans, plush carpet, double closets, and a shared hall bath with ceramic tile flooring and granite countertop. At the heart of the home is a gourmet kitchen any cook will love, complete with Built-in microwave/convection oven (6 months old), Wall oven, gas cooktop, and dishwasher (1 year old), soft-close drawers, 2 pot drawers under cabinet lighting, tile backsplash, and designer pendant lighting. Kitchen & Dining areas have lights on dimmers. Large walk-in pantry and granite countertops throughout. A convenient walk-through laundry room connects living spaces with ease. The enhanced trim package includes crown molding in the great room and dining areas, complemented by beautiful wood floors for a refined look. The spacious primary suite boasts a tray ceiling, large walk-in closet, and a luxurious ensuite with Dual granite vanities, Frameless glass shower, Ceramic tile floors. Enjoy indoor-outdoor living on the expansive 10'x25' screened-in porch with epoxy flooring, and an additional 10'x25' open patio with a built-in gas line for grilling, perfect for entertaining. Additional features include: Tankless water heater, 4' extended garage for extra storage or workspace, 2.5" blinds throughout, Ceiling fans on both porches. This home combines comfort, style, and convenience nestled within a vibrant, active adult community. Come live your dream in this move-in ready gem!
Amenities
- Bedrooms: 3
- Full Bathrooms: 2
- Partial Bathrooms: 0
- Property Type: Residential
- Architectural Style: Other
- Year Built: 2019
- Built in 2019
- Home size: 2,121 ft2 / 197.05 m2
- MLS: 25027863
- Status: Active
Property brokered by
Carolina One Real Estate
(843) 202-2030
Similar Listings
-
-
402 Parish Farms Drive
Summerville, SC, United States $470,000 Bedrooms: 3 Full Bathrooms: 2 Partial Bathrooms: 1 Details -
459 Richfield Way
Summerville, SC, United States $459,999 Bedrooms: 5 Full Bathrooms: 3 Partial Bathrooms: 1 Details -
-
111 Corvus Street
Summerville, SC, United States $469,999 Bedrooms: 4 Full Bathrooms: 2 Partial Bathrooms: 1 Details
Chicago
161 N. Clark St. Suite 3450Chicago, IL 60601 USA
T : +1-312-424-0400
London
41-43 Maddox StreetLondon W1S 2PD UK
T : +44 020 7467 5330
Singapore
1 Raffles Place,#20-61 Tower 2
Singapore 048616
T : +65 6808 6984
More Info
Sign In

