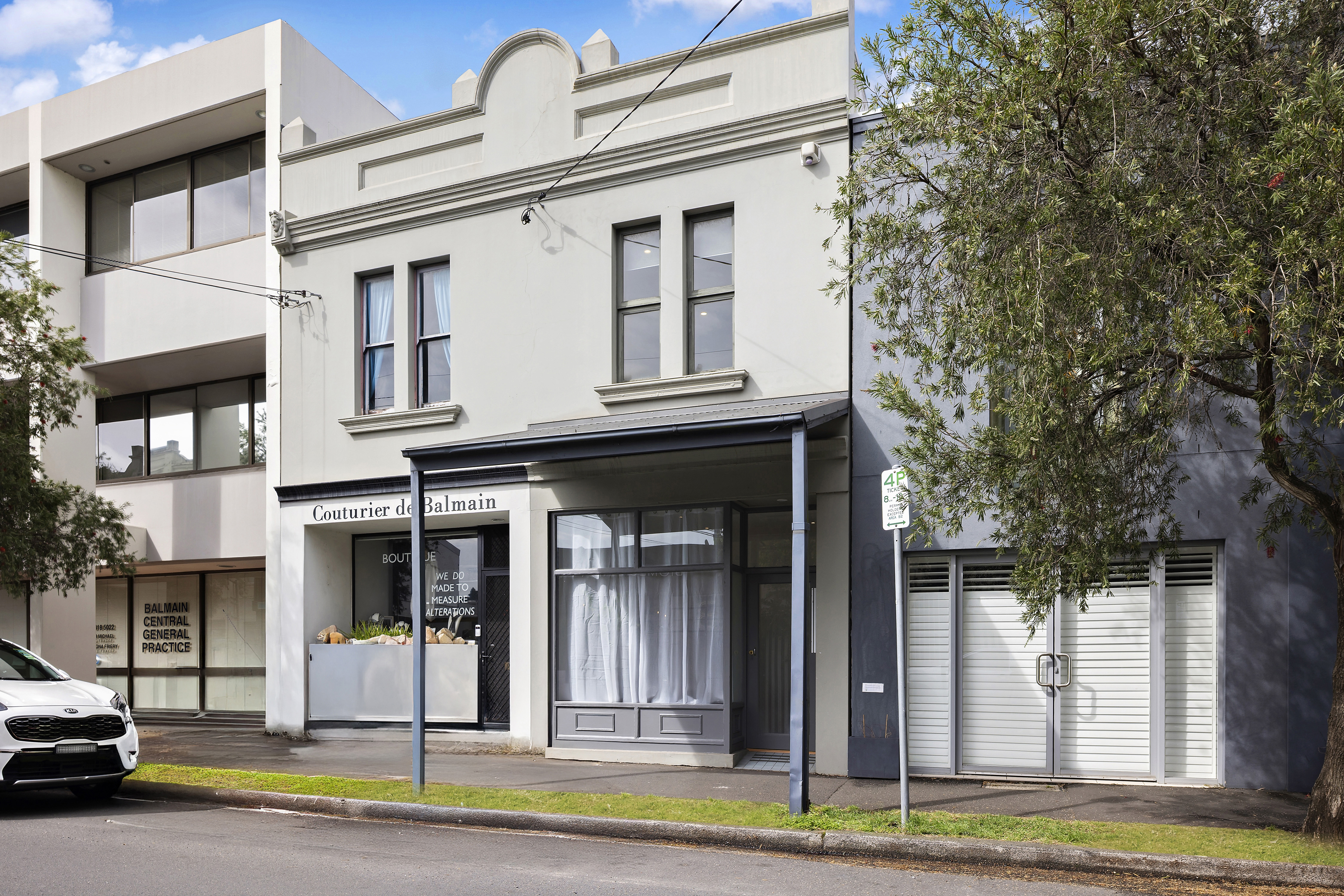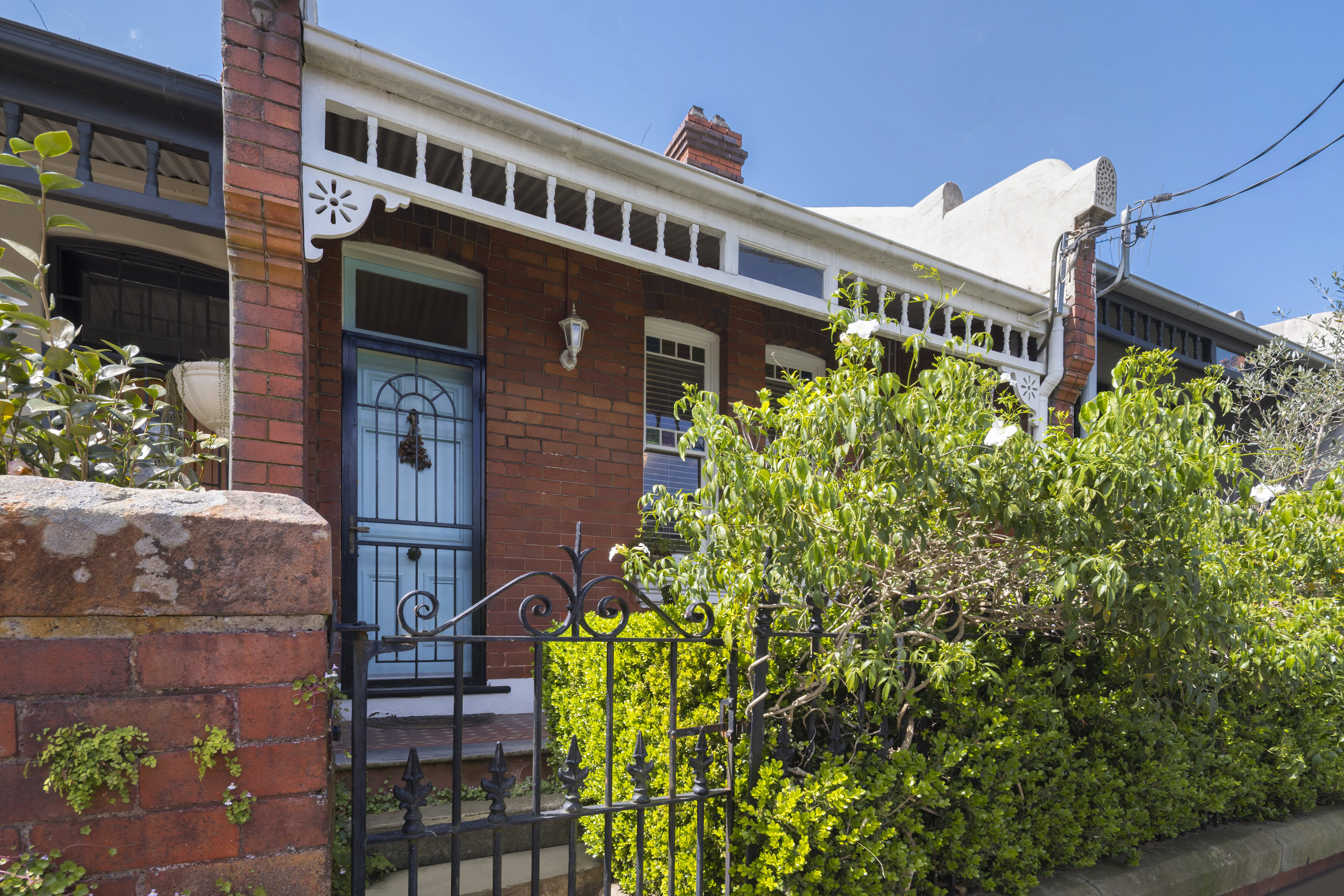Contact Agent for Price
Select Currency
Antillean Guilder
Argentina Peso
Aruban Florin
Australian Dollar
Bahamian Dollar
Barbadian Dollar
Belize Dollar
Bermudan Dollar
Bitcoin
Brazil Real
Bulgarian Lev
Canadian Dollar
Cayman Islands Dollar
Chile Peso
China Yuan Renminbi
Columbian Peso
Costa Rican Colón
Czech Republic Koruna
Denmark Krone
Dominican Peso
Euros
Fiji Dollar
Ghanaian Cedi
Honduras Lempira
Hong Kong Dollar
Hungary Forint
Iceland Krona
India Rupee
Indonesia Rupiah
Israel Shekel
Jamaican Dollar
Japan Yen
Korea (South) Won
Lebanese Pound
Malaysia Ringgit
Mexico Peso
Mauritian Rupee
New Zealand Dollar
Nicaraguan Córdoba
Nigerian Naira
Norway Krone
Pakistan Rupee
Panamanian Balboa
Peruvian Sol
Philippine Peso
Poland Zloty
Russia Ruble
Singapore Dollar
South Africa Rand
Sweden Krona
Switzerland Franc
Taiwan New Dollar
Thailand Baht
Trinidad & Tobago Dollar
Turkey Lira
United Arab Emirates Dirham
United Kingdom Pound
Uruguayan Peso
US Dollar
Viet Nam Dong
Qatar Riyal
29 Rowntree Street Balmain, Australia 2041
Showcasing a bespoke architectural design over three levels, this stunning new home in the vibrant heart of Balmain offers luxurious interiors of refined quality with pristine finishes and a flexible floorplan footsteps from Darling Street. The home provides two living spaces, a superb kitchen and three bedrooms, including a top floor bedroom with ensuite, while the garden level opens to an east facing courtyard and terrace at the rear for entertaining alfresco. Only 150m from boutique shops, cafes and restaurants and with excellent transport links to the city, it promises lifestyle excellence in a sought-after peninsula setting. - High ceilings, skylights, heated flooring and Havwood European timber floors - Multi-split air conditioning system with individual units for zoned comfort - Designer kitchen with Calacatta Delicato marble benchtops and premium appliances - Three bedrooms with built-ins; master with private balcony and with city glimpses including the Sydney Tower - Top-level bedroom captures views of both Harbour and Anzac Bridges plus city skyline - Wool carpet in bedrooms, natural stone bathroom tiles and marble vanities and brushed bras ABI tapware - Rear courtyard with limestone paving, built-in BBQ, bar fridge, and rammed earth feature wall - Two versatile living areas including media space with ensuite powder room - 900m to the ferry, steps to city bus, zoned for Birchgrove Public School
Click here to take a virtual tour
Amenities
- Bedrooms: 3
- Full Bathrooms: 2
- Partial Bathrooms: 0
- Property Type: residential
- Home size: 0 ft2 / 0 m2
- MLS: 100P14490
- Status: Active
Property brokered by
Belle Property Australia
+612 8116 9444
Chicago
161 N. Clark St. Suite 3450Chicago, IL 60601 USA
T : +1-312-424-0400
London
41-43 Maddox StreetLondon W1S 2PD UK
T : +44 020 7467 5330
Singapore
1 Raffles Place,#20-61 Tower 2
Singapore 048616
T : +65 6808 6984
More Info
Sign In


