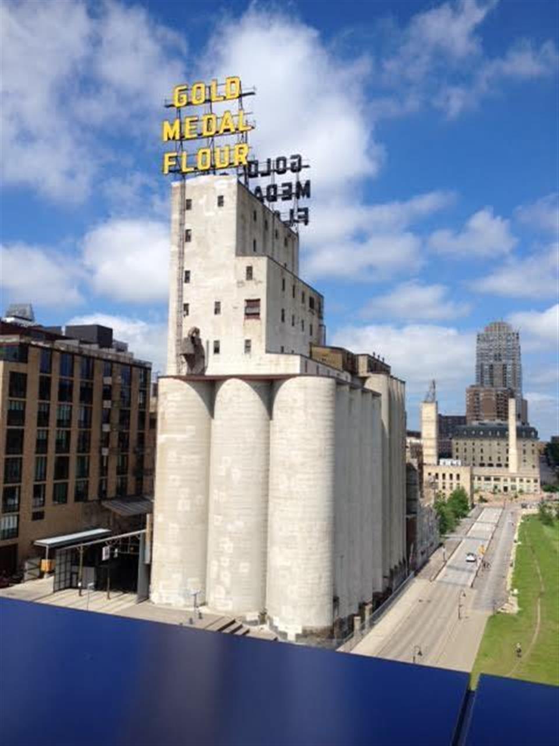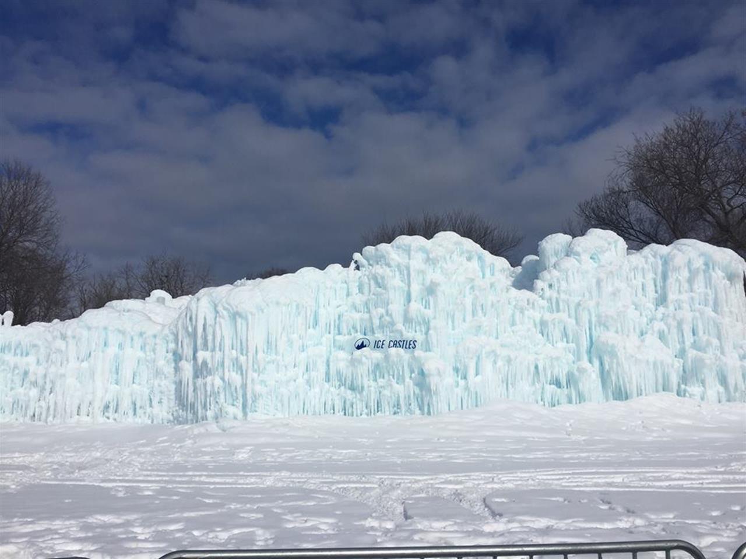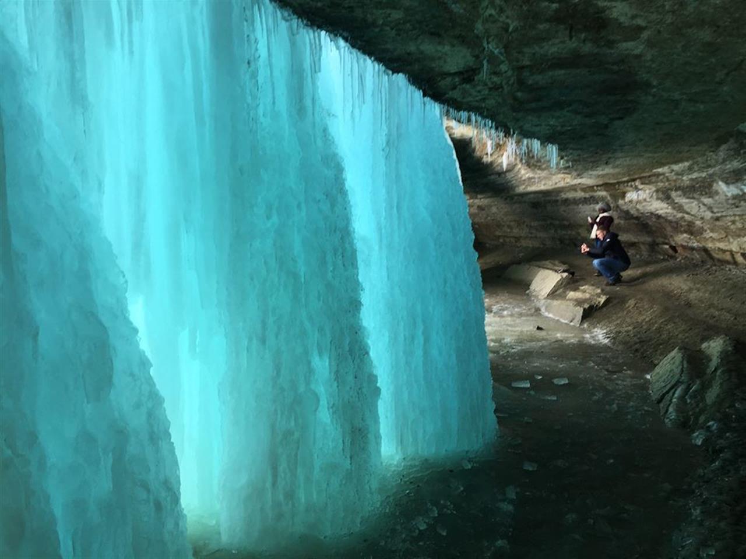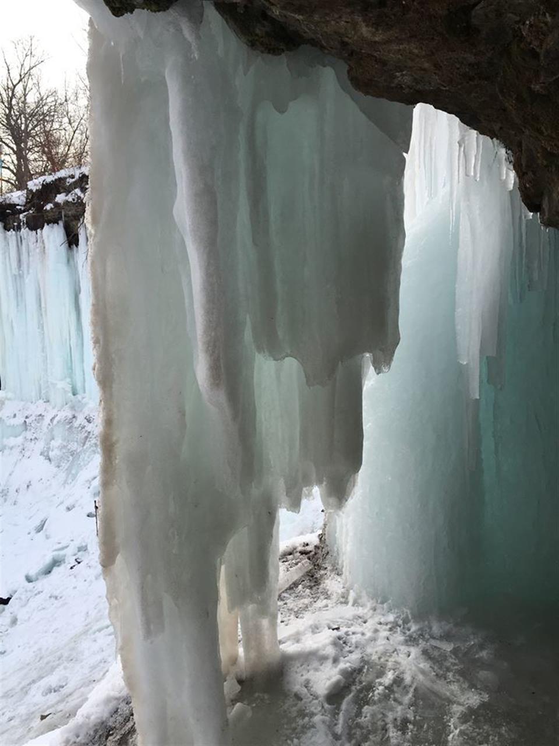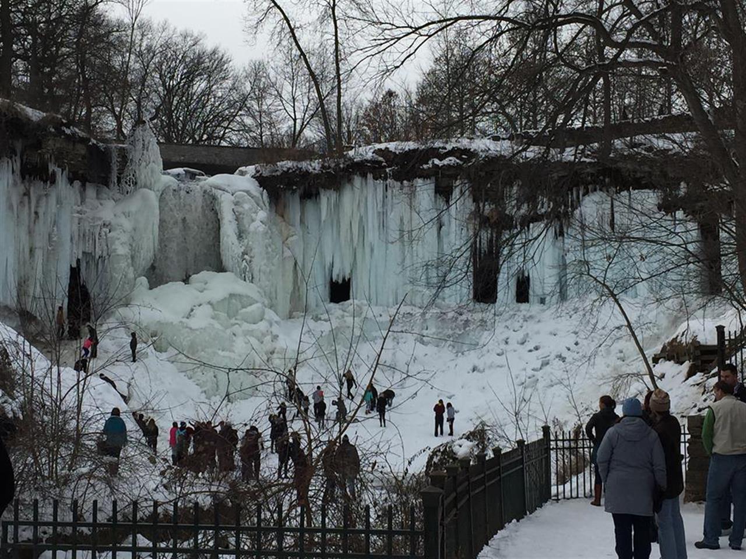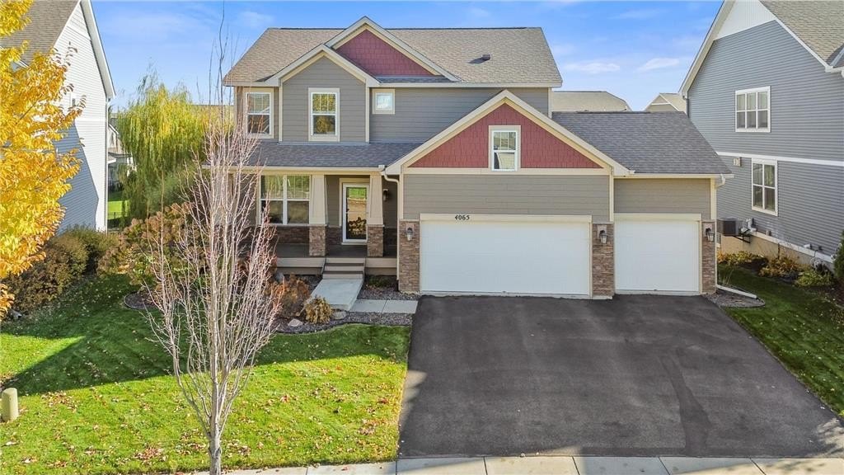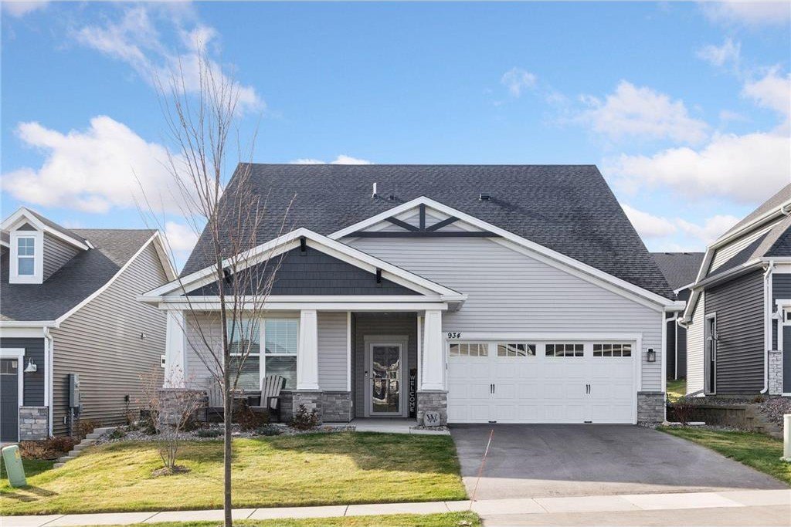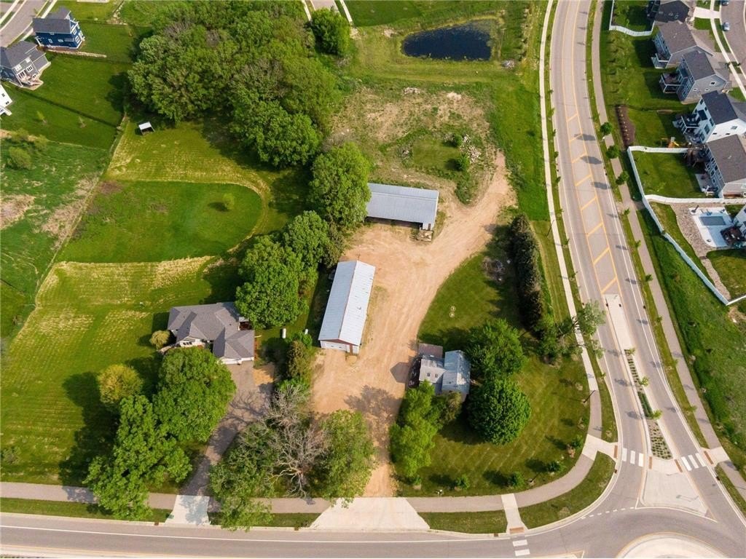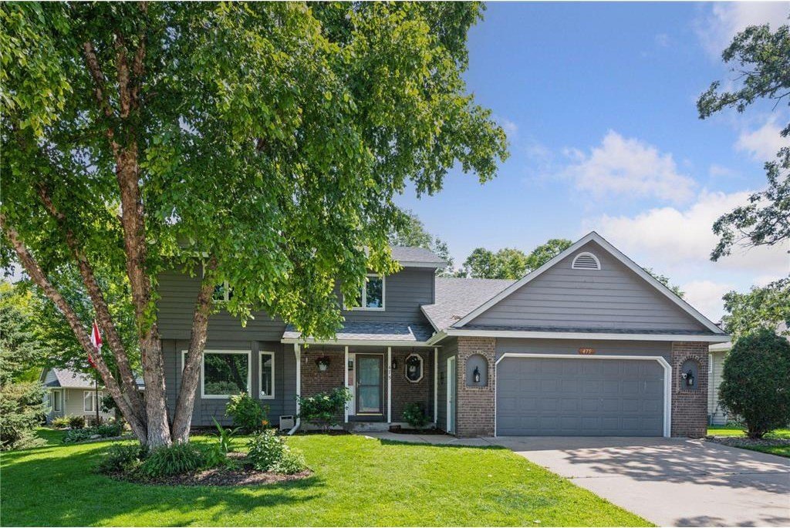Property Highlights
- Pond and natural serene views
- Fireplace with custom built-ins
- Screened porch with gas fireplace
- Chef kitchen with quartz counters
- Lower level wet bar and exercise space
- Large walk-in closets and spa bath
Overview
Property Features
5062 Boulder Lane, Chaska, Minnesota, 55318, USA offers the following features:
Bedrooms:
5
Bathrooms:
1 Full | 1 Half | 2 Three Quarter
Living Area:
4407sf
Property Type:
Residential
Status:
Pending
Reference ID:
6768613
Map
The Local Vibe
See all Local Photos
See all

