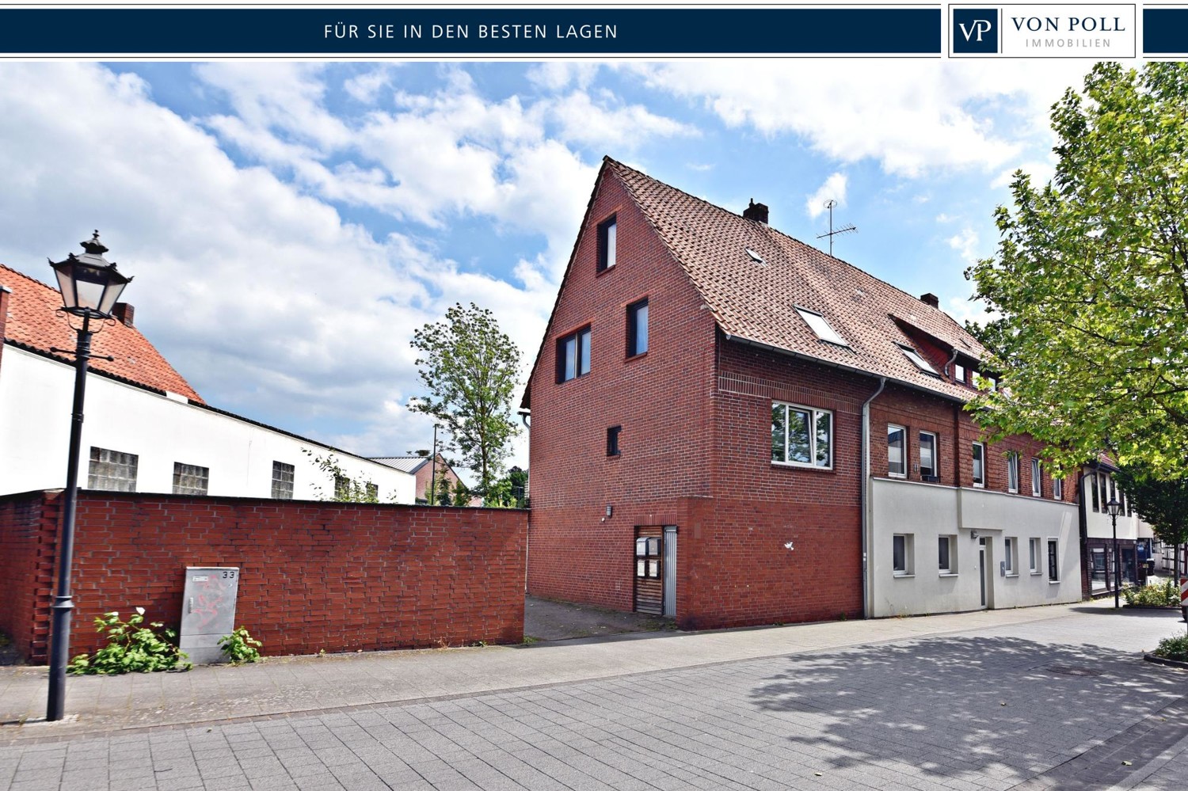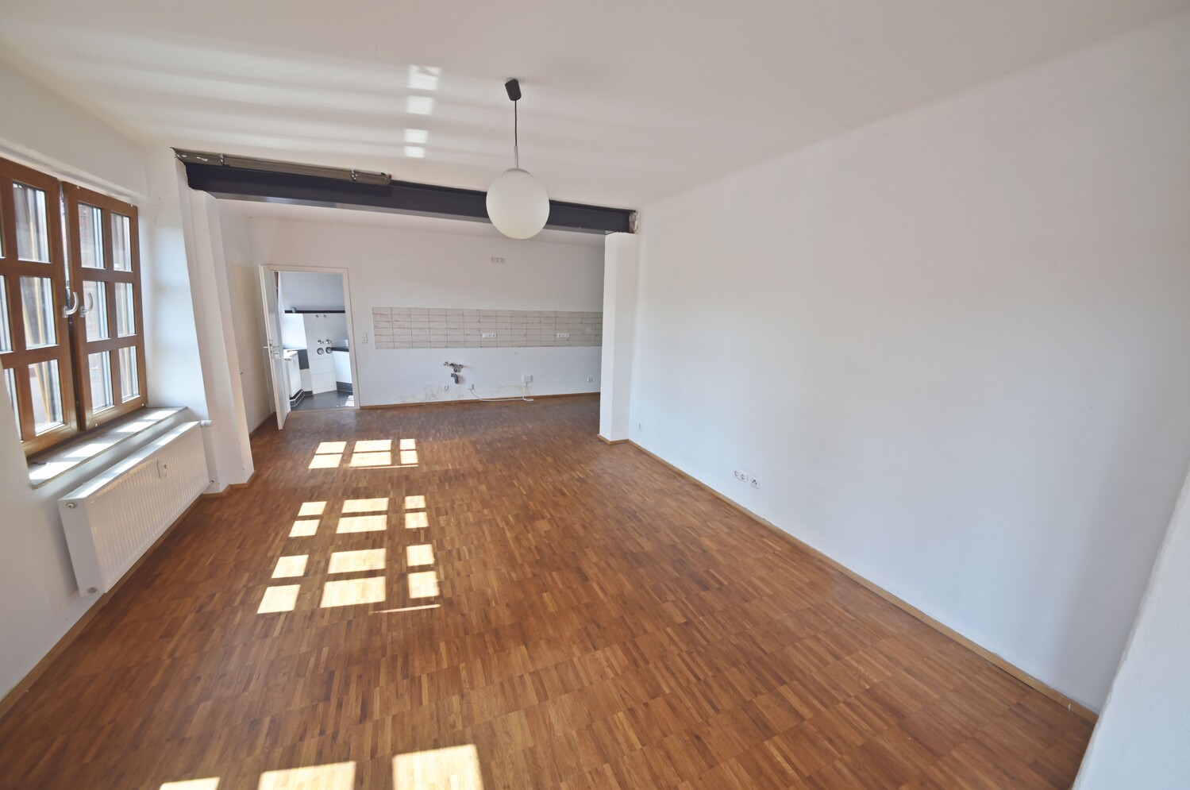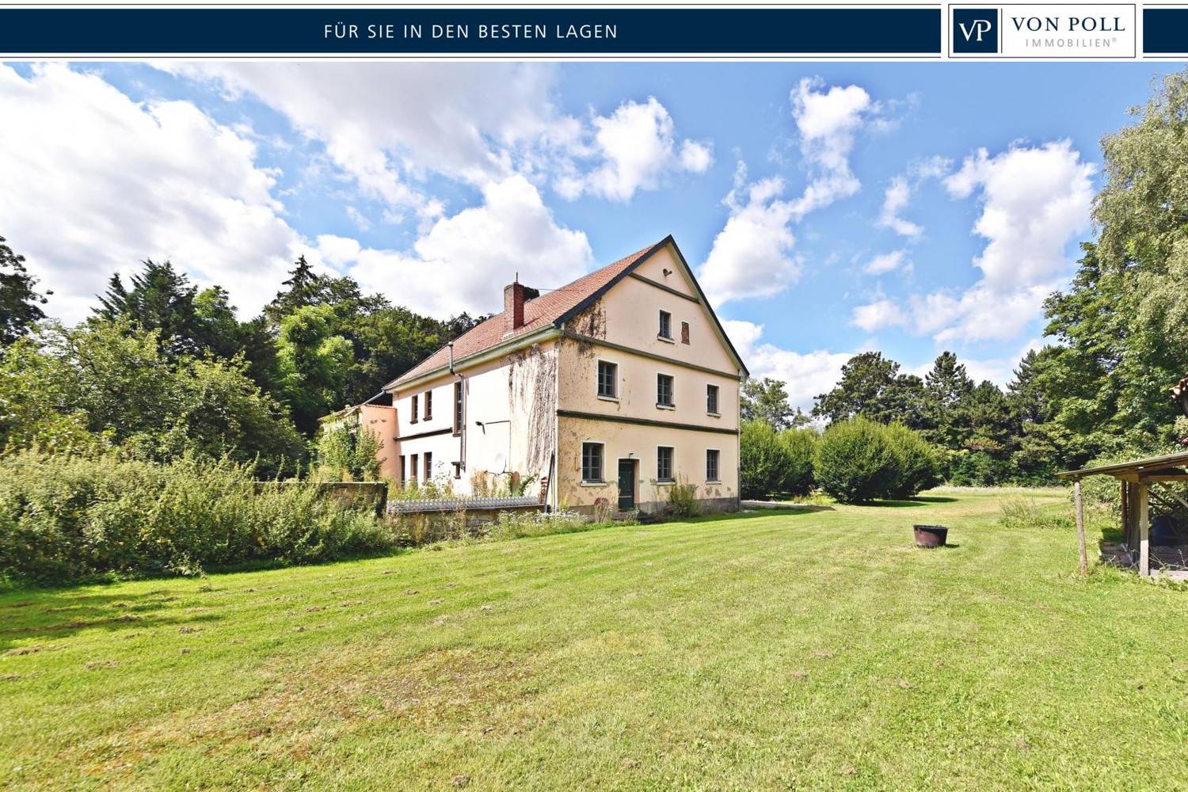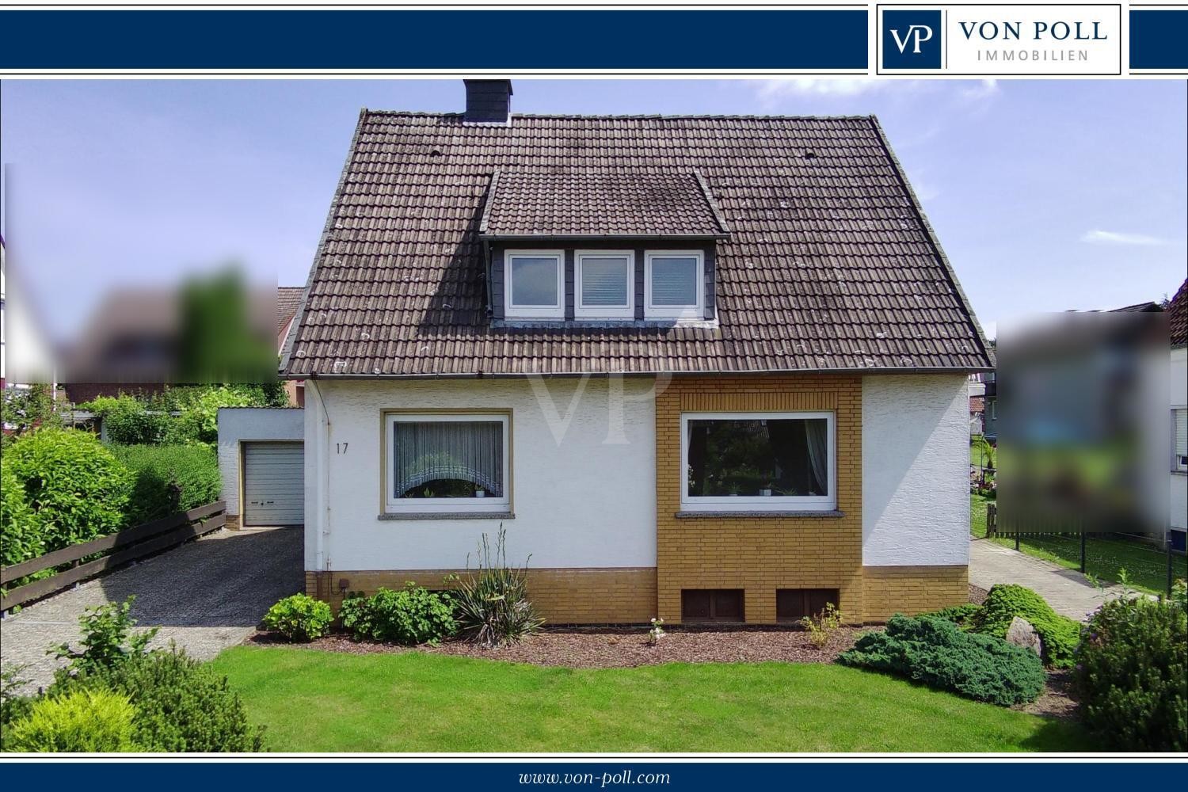For sale is a detached house built in 1965 on a spacious plot of approx. 2,198 m². The living space is approx. 196.05 m² and offers a total of 7 rooms, including 5 bedrooms and 3 bathrooms. The property is currently in need of renovation and therefore offers an interesting opportunity to remodel it according to personal ideas.
The architectural "cube house" is characterized by its clear, cubic form, a design that was popular in the 1960s. As an architect's house, it offers a special floor plan design and a characteristic look with special plastic cladding. Particularly noteworthy is the 87 m² roof terrace, which offers a charming view of the greenery and could be connected to the granny apartment.
The property comprises two separate building plots. One of the 1,253 m² plots still has a building plot available, which was valued at a standard land value of 60 euros/m². This offers additional development opportunities for future building projects.
In 1992, flat roof renovations were carried out with new special foils. Despite this modernization measure, a comprehensive renovation or modernization of the interiors is required. In particular, ceilings, floors, some windows, interior doors, bathrooms, walls, heating and damp in the basement need to be renovated to meet today's living standards.
The house is equipped with central heating, which ensures living comfort. The quality of the furnishings can currently be classified as basic, so that the potential buyer has the opportunity to design and improve the interior according to his own ideas.
The location of the property allows for quiet living with good connections to urban life in Barsinghausen, Bad Münder, Bad Nenndorf, Wennigsen, Lauennau or Hameln. It is particularly suitable for families who value spacious rooms and a large plot of land. The option of using the additional building land offers further scope for individual projects or a later extension.
Interested parties have the opportunity to see the potential of this property for themselves during a viewing. Take the opportunity to discover this property with all its possibilities and charm.
We cordially invite you to see this unique property for yourself and would be happy to answer any further questions or arrange a viewing.
A current energy certificate is available at the time of viewing.
Please also understand that we would like to receive the property-related financing confirmation from your bank before a possible viewing.
Show More
Show Less





