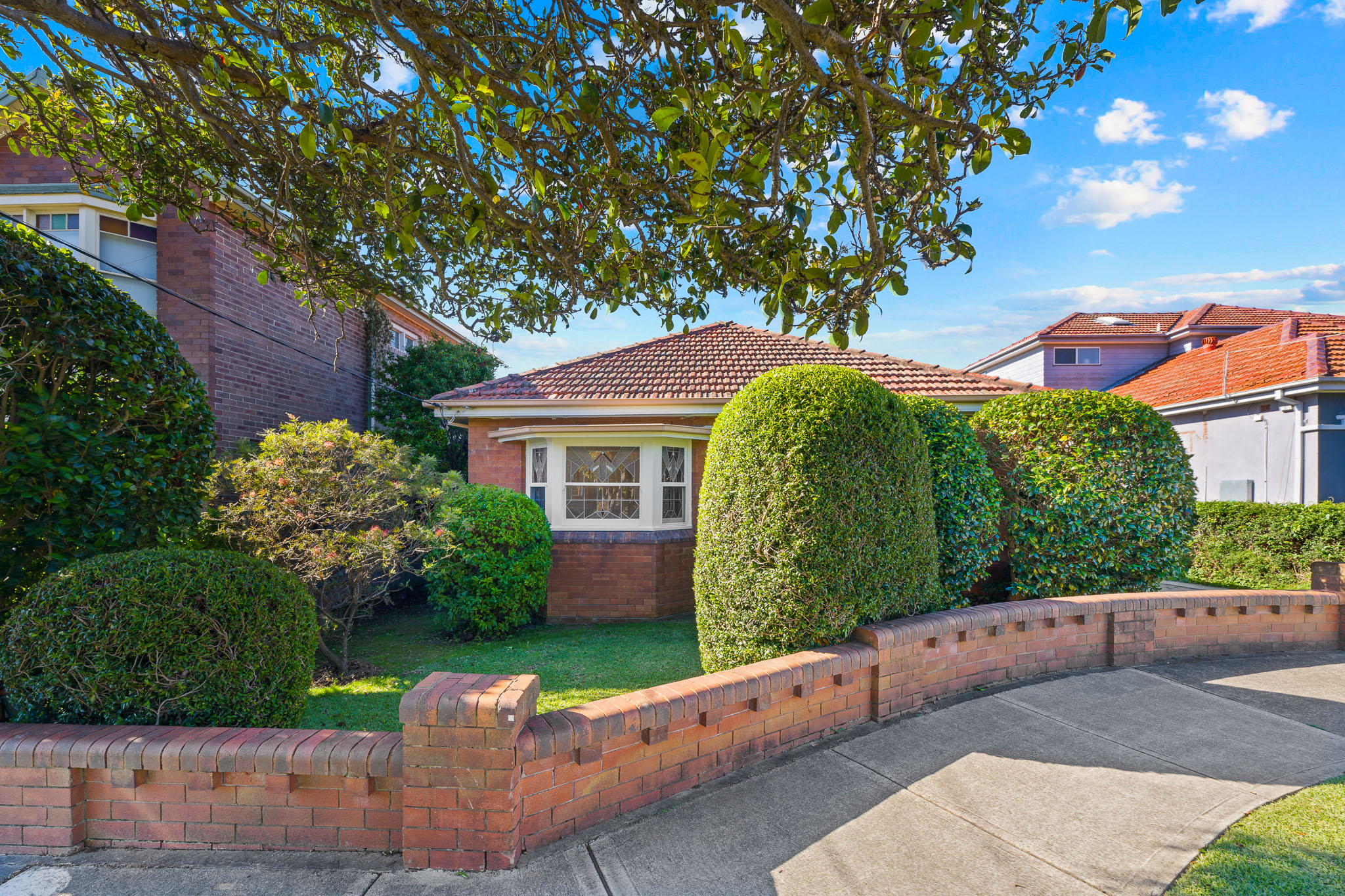Contact Agent for Price
Select Currency
Antillean Guilder
Argentina Peso
Aruban Florin
Australian Dollar
Bahamian Dollar
Barbadian Dollar
Belize Dollar
Bermudan Dollar
Bitcoin
Brazil Real
Bulgarian Lev
Canadian Dollar
Cayman Islands Dollar
Chile Peso
China Yuan Renminbi
Columbian Peso
Costa Rican Colón
Czech Republic Koruna
Denmark Krone
Dominican Peso
Euros
Fiji Dollar
Ghanaian Cedi
Honduras Lempira
Hong Kong Dollar
Hungary Forint
Iceland Krona
India Rupee
Indonesia Rupiah
Israel Shekel
Jamaican Dollar
Japan Yen
Korea (South) Won
Lebanese Pound
Malaysia Ringgit
Mexico Peso
Mauritian Rupee
New Zealand Dollar
Nicaraguan Córdoba
Nigerian Naira
Norway Krone
Pakistan Rupee
Panamanian Balboa
Peruvian Sol
Philippine Peso
Poland Zloty
Russia Ruble
Singapore Dollar
South Africa Rand
Sweden Krona
Switzerland Franc
Taiwan New Dollar
Thailand Baht
Trinidad & Tobago Dollar
Turkey Lira
United Arab Emirates Dirham
United Kingdom Pound
Uruguayan Peso
US Dollar
Viet Nam Dong
Qatar Riyal
87A Edenholme Road Wareemba, Australia 2046
Setting a new benchmark for contemporary design in Wareemba, this bespoke residence built by JPH Built combines architectural finesse with flawless family functionality. Every detail from the sweeping curves and full-height glazing to the marble surfaces and herringbone oak floors - has been executed with precision, delivering an exceptionally refined home just moments from the peninsula's best lifestyle amenities. A rare offering in a tightly held village pocket, the home spans three generous levels with lift access, multiple living zones, a private alfresco entertaining terrace and a resort-style pool. The layout is designed for real family living: grand parents'/guest suite on entry level, open-plan living anchored by a showpiece kitchen, and a luxurious master retreat with dressing room and designer ensuite. Positioned for unbeatable convenience, you're a short walk to Wareemba village cafés, Abbotsford shops, Lyons Road restaurants, schools, waterfront parks and frequent CBD transport. Property Features • Architectural façade with curved upper level, full-height windows and elevated street presence • Expansive open-plan living and dining flowing to a covered alfresco terrace with outdoor kitchen • State-of-the-art marble kitchen with oversized island, integrated appliances and butler's pantry • Four upper-level bedrooms including a luxurious master suite with walk-in dressing room and ensuite • Entry-level guest/5th bedroom with ensuite - ideal for in-laws, visitors or au pair • Designer bathrooms featuring premium stone, brushed brass tapware and custom joinery • Landscaped rear garden with level lawn and glass-framed pool • Herringbone oak floors, ducted air conditioning, skylights and architectural lighting • Internal lift to all levels for absolute convenience • Basement garaging for multiple vehicles with additional storage/workshop zone • High-end finishes throughout; crafted for low-maintenance luxury Lifestyle & Location • 200m to Wareemba village for cafés, bakeries, IGA and everyday essentials • 5 minutes to Abbotsford and Chiswick shops, including eateries, boutiques and amenities • Moments to Campbell Park, Halliday Park foreshore and the waterfront walking trails • Quick access to The Bay Run, the Inner West's most iconic lifestyle loop • Close to quality schools: Russell Lea Public, Abbotsford Public, Rosebank College, Domremy College • Frequent transport options with buses to the CBD, Drummoyne, Burwood and Five Dock • A peaceful street surrounded by quality homes in an increasingly sought-after pocket
Click here to take a virtual tour
Amenities
- Bedrooms: 5
- Full Bathrooms: 4
- Partial Bathrooms: 0
- Property Type: residential
- Home size: 0 ft2 / 0 m2
- MLS: 222P619184
- Status: Active
Property brokered by
Belle Property Australia
+612 8116 9444
Presented by Simon Furnari
- 02 8322 6901
- 02 9124 5888 (Office Phone)
Contact Simon Furnari
Similar Listings
Chicago
161 N. Clark St. Suite 3450Chicago, IL 60601 USA
T : +1-312-424-0400
London
41-43 Maddox StreetLondon W1S 2PD UK
T : +44 020 7467 5330
Singapore
1 Raffles Place,#20-61 Tower 2
Singapore 048616
T : +65 6808 6984
More Info
Sign In

