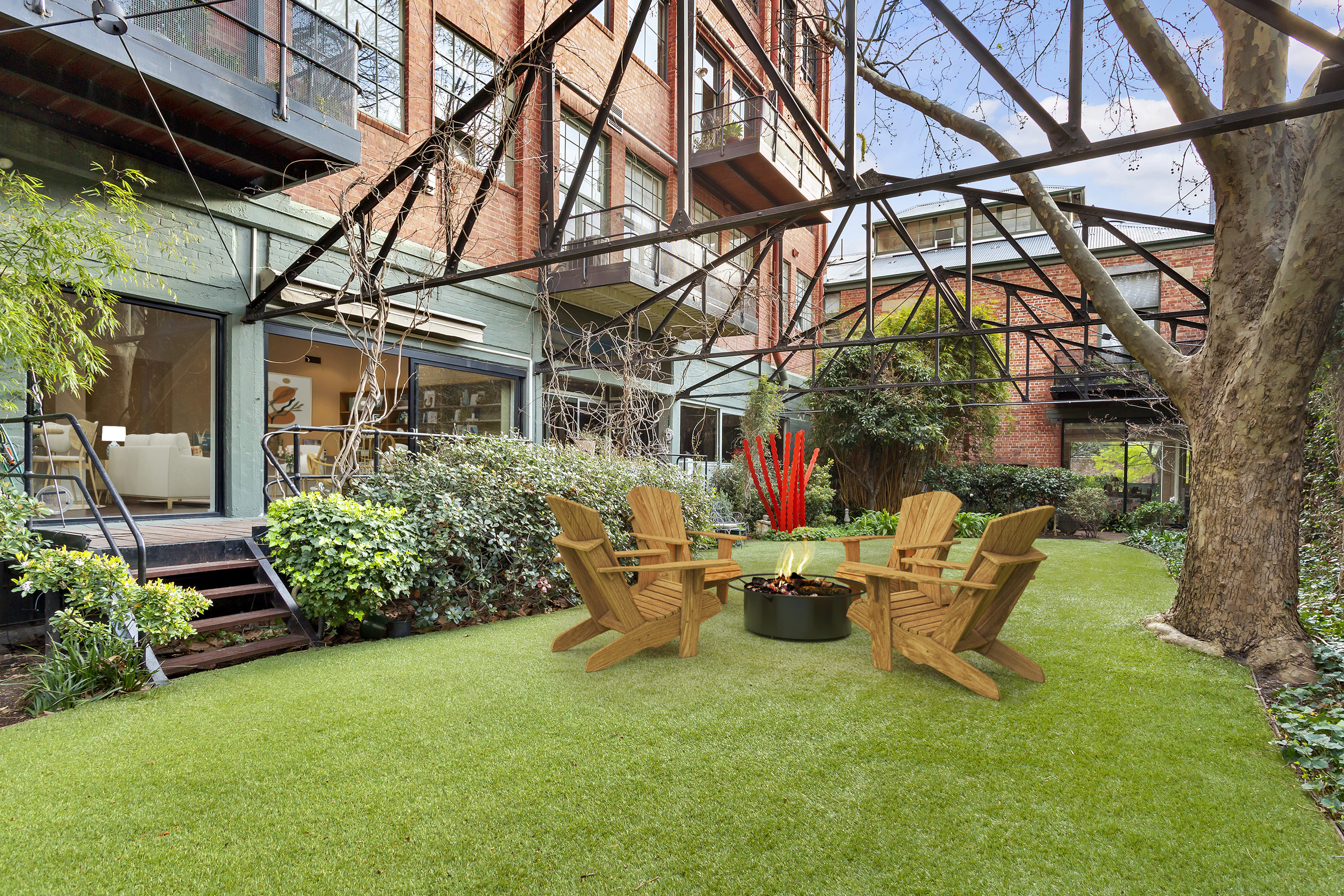Contact Agent for Price
Select Currency
Antillean Guilder
Argentina Peso
Aruban Florin
Australian Dollar
Bahamian Dollar
Barbadian Dollar
Belize Dollar
Bermudan Dollar
Bitcoin
Brazil Real
Bulgarian Lev
Canadian Dollar
Cayman Islands Dollar
Chile Peso
China Yuan Renminbi
Columbian Peso
Costa Rican Colón
Czech Republic Koruna
Denmark Krone
Dominican Peso
Euros
Fiji Dollar
Ghanaian Cedi
Honduras Lempira
Hong Kong Dollar
Hungary Forint
Iceland Krona
India Rupee
Indonesia Rupiah
Israel Shekel
Jamaican Dollar
Japan Yen
Korea (South) Won
Lebanese Pound
Malaysia Ringgit
Mexico Peso
Mauritian Rupee
New Zealand Dollar
Nicaraguan Córdoba
Nigerian Naira
Norway Krone
Pakistan Rupee
Panamanian Balboa
Peruvian Sol
Philippine Peso
Poland Zloty
Russia Ruble
Singapore Dollar
South Africa Rand
Sweden Krona
Switzerland Franc
Taiwan New Dollar
Thailand Baht
Trinidad & Tobago Dollar
Turkey Lira
United Arab Emirates Dirham
United Kingdom Pound
Uruguayan Peso
US Dollar
Viet Nam Dong
Qatar Riyal
50 Argo Street South Yarra, Australia 3141
Inspect by private appointment A statement of modern elegance and architectural brilliance, this award-winning residence designed by the acclaimed O'Connor and Houle, has been masterfully reimagined to blend bold innovation with timeless sophistication and everyday functionality. Enviably positioned on a prestigious corner location, the home presents an impressive facade and an interior of unrivalled design integrity. Step inside through grand double doors to a dramatic, light-filled entryway, where soaring double-height ceilings, polished concrete flooring, and bespoke steel-framed bookshelves create an immediate sense of scale and artistry. Northern sunlight pours through expansive glazing, illuminating a voluminous open-plan living and dining domain that seamlessly integrates with the outdoors. At the heart of the home, a sculptural cantilevered concrete island defines the designer kitchen, fitted with premium Miele appliances and sleek, minimalist joinery-an entertainer's dream and a culinary showpiece. Beyond, floor-to-ceiling sliding glass doors reveal a private, north-facing courtyard oasis featuring an integrated BBQ kitchen and a solar-heated plunge pool-an idyllic setting for both relaxed family living and sophisticated entertaining. Thoughtfully zoned across two meticulously curated levels, the home offers four versatile bedrooms, including a ground floor suite with built-in robes and a tranquil mosaic-tiled bathroom. A floating steel and concrete staircase leads to two further bedrooms opening to a sun-drenched balcony with panoramic city views, while a flexible retreat or fourth bedroom is accompanied by a second designer bathroom and an expansive west-facing terrace capturing breathtaking sunsets. This extraordinary residence balances architectural expression with practical luxury-offering underfloor and hydronic heating, reverse-cycle air conditioning, custom lighting, abundant storage, a full laundry, extensive integrated shelving, video intercom and an alarm system. The rare addition of an internally accessed double garage adds further prestige in this sought-after inner-city address. Moments from South Yarra Station, Prahran Market, and the boutiques and restaurants of Chapel Street, Toorak Road, and Commercial Road, this is a once-in-a-lifetime opportunity to secure a landmark home in one of Melbourne's most exclusive precincts. An iconic South Yarra sanctuary, where contemporary design meets timeless luxury.
Amenities
- Bedrooms: 4
- Full Bathrooms: 2
- Partial Bathrooms: 0
- Property Type: residential
- Home size: 0 ft2 / 0 m2
- MLS: 222P600726
- Status: Active
Property brokered by
Belle Property Australia
+612 8116 9444
Similar Listings
-
7/112 Millswyn Street
South Yarra, Australia Contact Agent for Price Bedrooms: 2 Full Bathrooms: 1 Details
Chicago
161 N. Clark St. Suite 3450Chicago, IL 60601 USA
T : +1-312-424-0400
London
41-43 Maddox StreetLondon W1S 2PD UK
T : +44 020 7467 5330
Singapore
1 Raffles Place,#20-61 Tower 2
Singapore 048616
T : +65 6808 6984
More Info
Sign In

