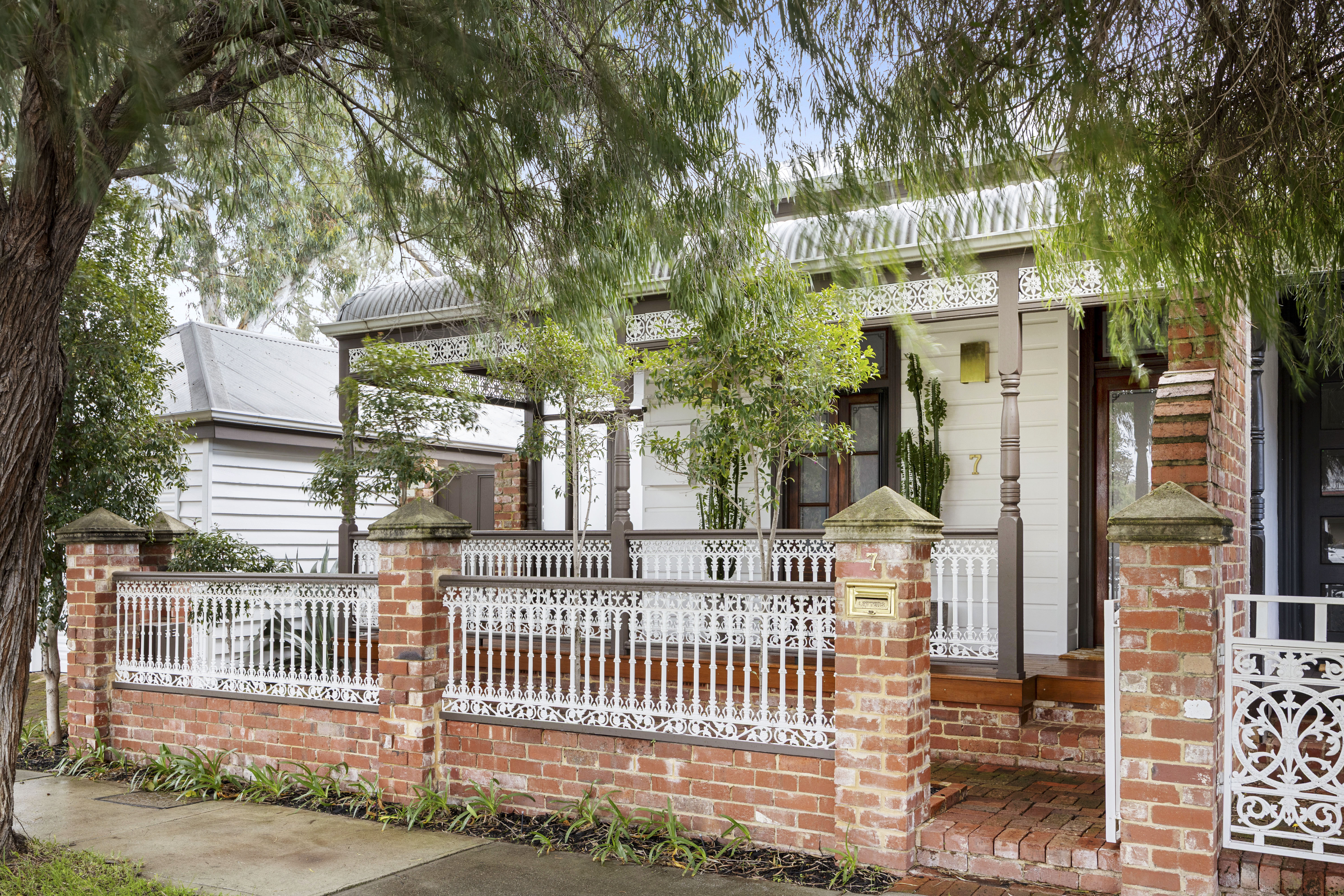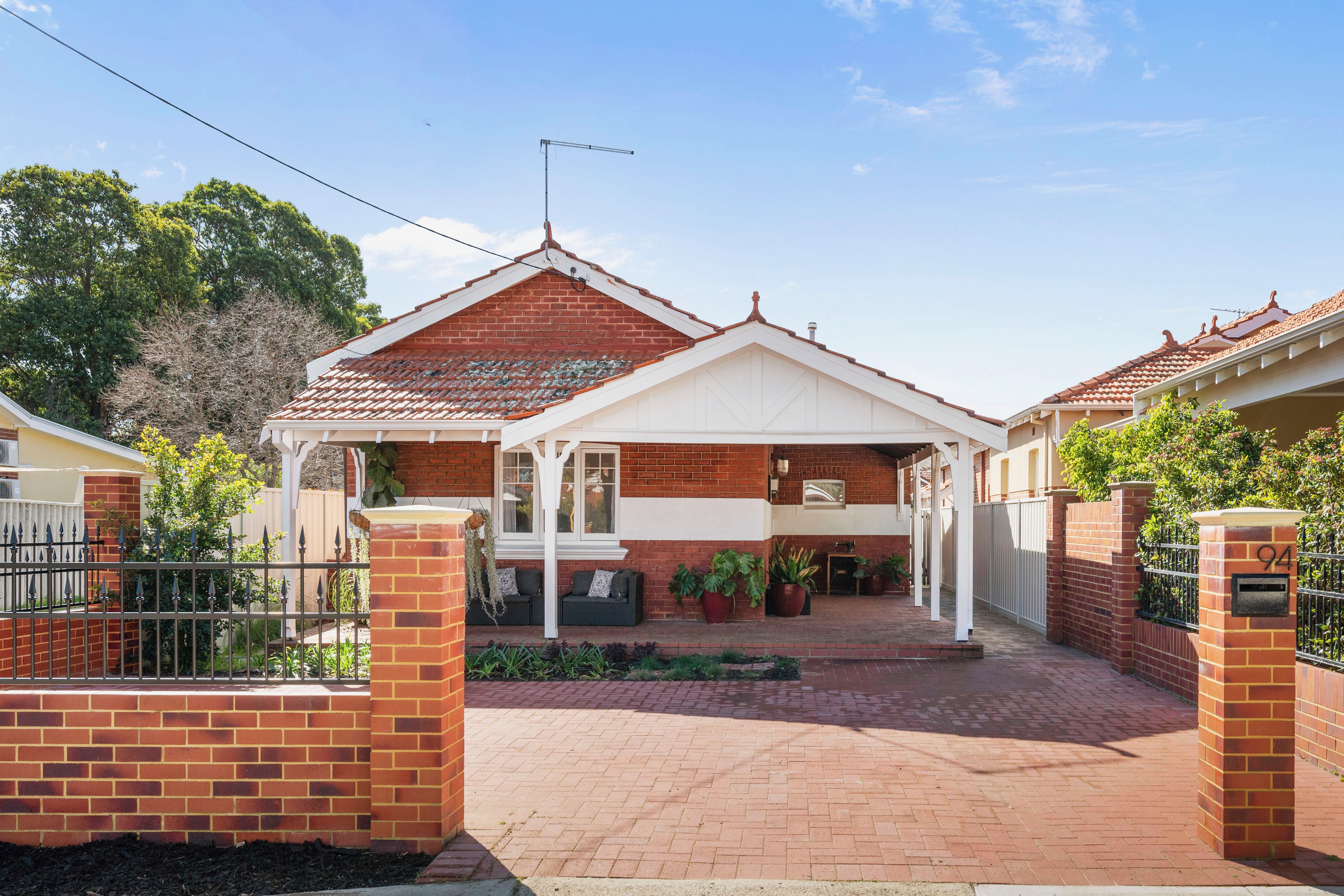Contact Agent for Price
Select Currency
Antillean Guilder
Argentina Peso
Aruban Florin
Australian Dollar
Bahamian Dollar
Barbadian Dollar
Belize Dollar
Bermudan Dollar
Bitcoin
Brazil Real
Bulgarian Lev
Canadian Dollar
Cayman Islands Dollar
Chile Peso
China Yuan Renminbi
Columbian Peso
Costa Rican Colón
Czech Republic Koruna
Denmark Krone
Dominican Peso
Euros
Fiji Dollar
Ghanaian Cedi
Honduras Lempira
Hong Kong Dollar
Hungary Forint
Iceland Krona
India Rupee
Indonesia Rupiah
Israel Shekel
Jamaican Dollar
Japan Yen
Korea (South) Won
Lebanese Pound
Malaysia Ringgit
Mexico Peso
Mauritian Rupee
New Zealand Dollar
Nicaraguan Córdoba
Nigerian Naira
Norway Krone
Pakistan Rupee
Panamanian Balboa
Peruvian Sol
Philippine Peso
Poland Zloty
Russia Ruble
Singapore Dollar
South Africa Rand
Sweden Krona
Switzerland Franc
Taiwan New Dollar
Thailand Baht
Trinidad & Tobago Dollar
Turkey Lira
United Arab Emirates Dirham
United Kingdom Pound
Uruguayan Peso
US Dollar
Viet Nam Dong
Qatar Riyal
66 Fifth Avenue Mount Lawley, Australia 6050
Beautiful from the street, a towering shade tree reveals a picket fence framing a charming façade with Californian Bungalow influences. Tuckpointed red brickwork meets white stucco plaster, while decorative gables hint at understated grandeur. Beyond the landscaped front garden, a wraparound verandah invites you to linger a little longer. Inside, the home opens with grace. A grand entryway introduces picture rails, timber fretwork, and gleaming Jarrah floorboards. The renovation blends old-world character with modern ease, adopting an urban-inspired palette and calming neutrals that carry you gently from one space to the next. Plantation shutters and statement pendants elevate each room with contemporary flair. The sleeping quarters are thoughtfully positioned at the front of the home, complemented by a private lounge for moments of retreat. Storage is abundant, with custom cabinetry throughout, a double linen press in the hallway, and even attic storage above. A classic French door marks the transition to the central living area, where natural light streams through generous glazing and flows harmoniously to the backyard. For the avid entertainer or busy family, the kitchen is a true showpiece. Clean in design yet rich in detail, it features striking marble benchtops over crisp white cabinetry, an integrated Miele dishwasher, an ILVE 900mm standalone chef's oven, and a concealed appliance nook. Both timeless and functional, it's a space made to gather. Double French doors extend the living outdoors to an under-roof alfresco, complete with a raked ceiling, downlights, fan, built-in speakers, and café blinds for year-round entertaining. Expansive lawns stretch beyond for backyard cricket, pets, and play, while a heated below-ground pool with glass fencing and concealed pool blanket offers hours of enjoyment. The master suite is quiet and graceful with built-in robes, sheer and blockout curtains, and a generous ensuite with dual vanities, walk-in shower, and adjoining powder room. The secondary bedrooms, each brimming with character, feature custom shaker-style cabinetry and plantation shutters. A renovated main bathroom continues the elegant scheme in crisp white and monochrome tones, with three-quarter tiling, a shower-bath combination, vanity with storage, and toilet. Location could not be more convenient-steps to the Inglewood Hotel, Goodlife, Faull Park, and Woolworths, with Beaufort Street's bustling entertainment strip just moments away. The 950 bus is within 150 metres, ready to take you straight to suburb's heart or the city beyond. And esteemed local schooling is close by, with Perth College and Mount Lawley Primary School only a 10-minute walk or two-minute drive. Features include: • Four-bedroom, two-bathroom family residence. • Double undercover carport. • Two living areas, including a separate lounge with full-height custom cabinetry, French doors opening to the front verandah and plantation shutters. • Large laundry with extensive cabinetry and counter space. • Heated below-ground pool with concealed pool blanket. • Ducted evaporative air conditioning throughout. • Gas bayonets to the main living area and alfresco. • 3.1kW solar system for subsidised electricity costs. • Instant gas hot water system. • Fully reticulated gardens. • Generous rear storage shed. • Situated within Mount Lawley Primary School and Mount Lawley Senior High School catchments. • Council Rates - $3,144.51 per annum. • Water Rates - $2,094.43 per annum. Families who have been waiting for their storybook welcome into Mount Lawley need look no further. To learn more, contact Chris Pham on 0448 777 511 or chris.pham@belleproperty.com.
Click here to take a virtual tour
Amenities
- Bedrooms: 4
- Full Bathrooms: 2
- Partial Bathrooms: 0
- Property Type: residential
- Home size: 0 ft2 / 0 m2
- MLS: L31680592
- Status: Active
Property brokered by
Belle Property Australia
+612 8116 9444
Chicago
161 N. Clark St. Suite 3450Chicago, IL 60601 USA
T : +1-312-424-0400
London
41-43 Maddox StreetLondon W1S 2PD UK
T : +44 020 7467 5330
Singapore
1 Raffles Place,#20-61 Tower 2
Singapore 048616
T : +65 6808 6984
More Info
Sign In


