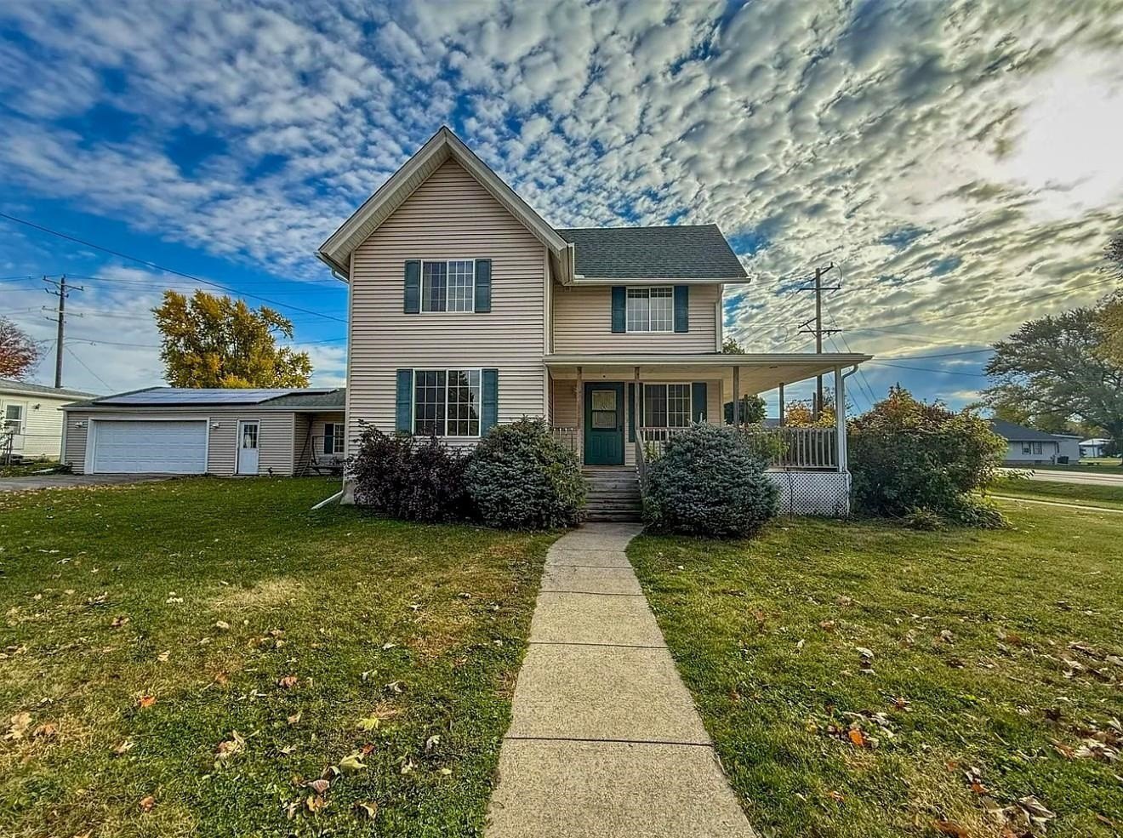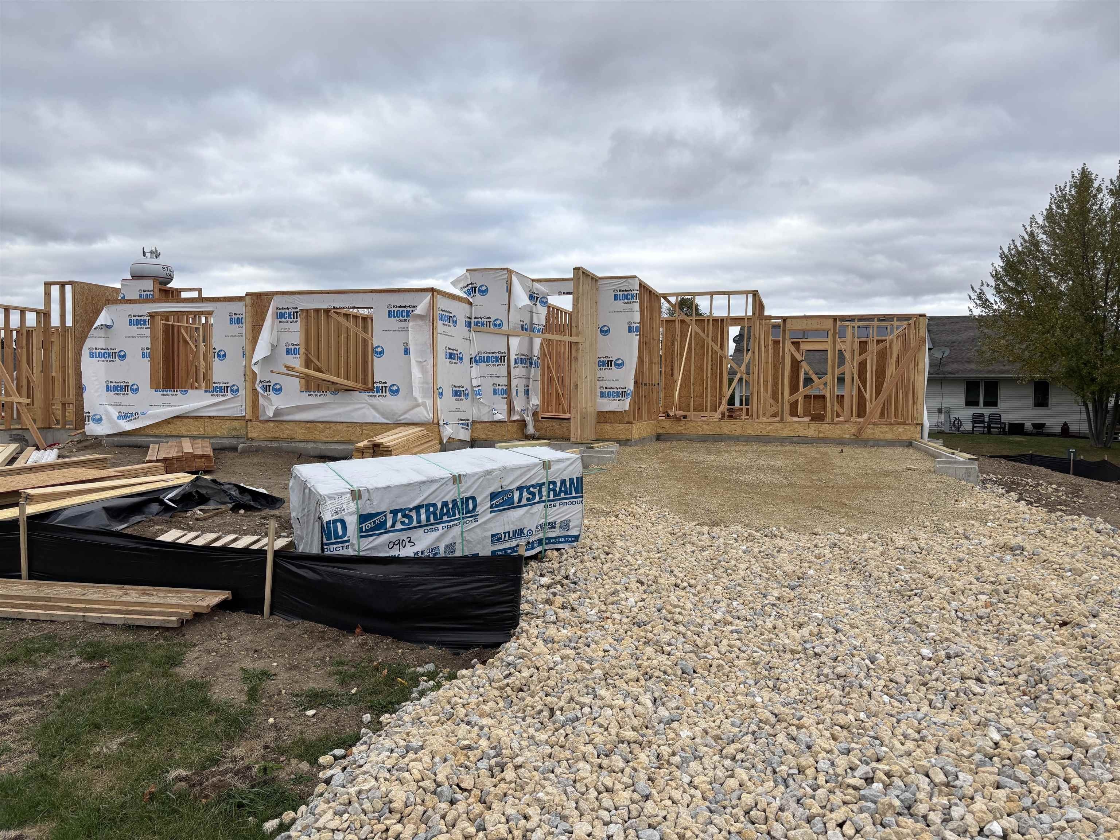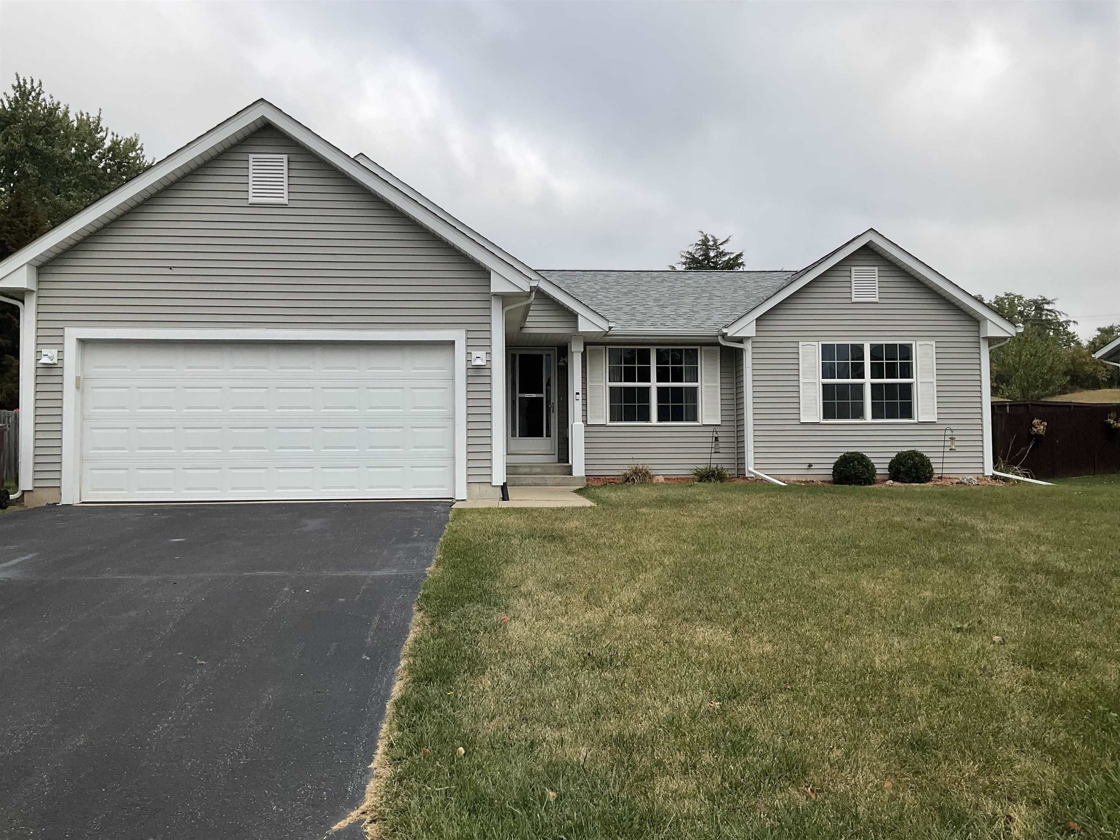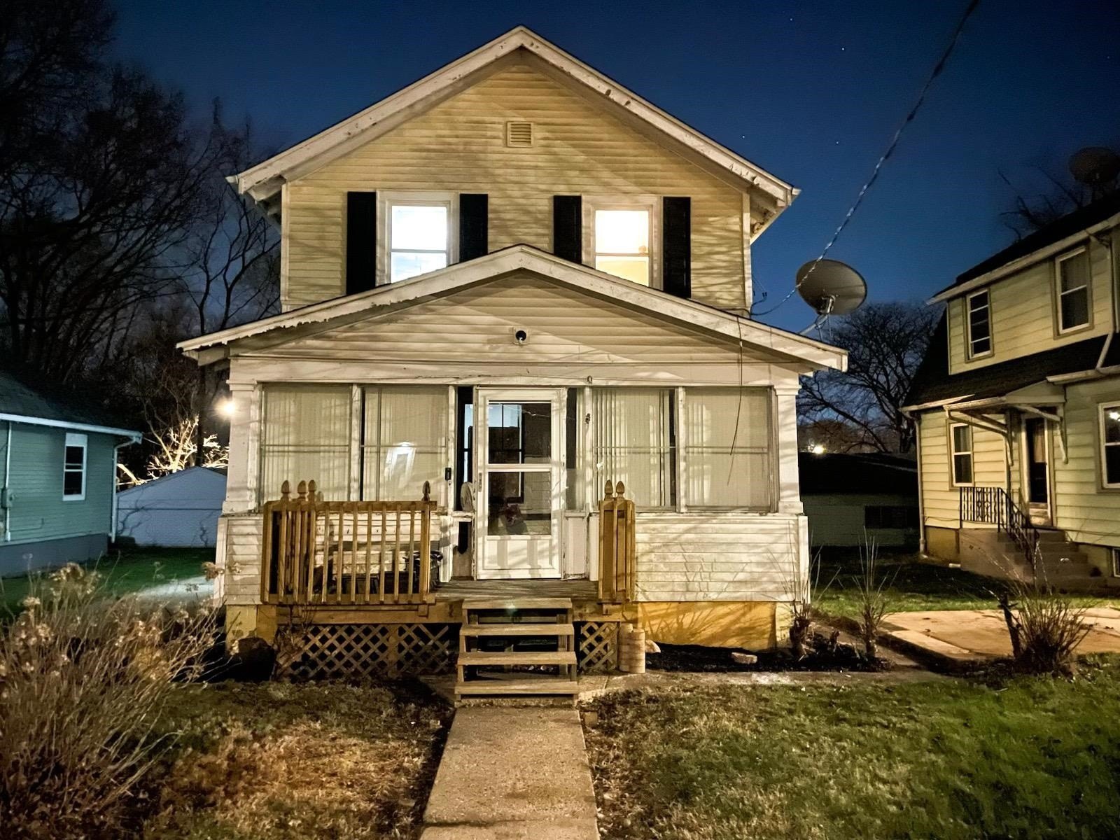Property Highlights
- Heated 25x29 garage fits 3+ vehicles
- Hardwood floors and natural woodwork throughout
- 9-foot ceilings on main level
- Kitchen with floor-to-ceiling wood cabinetry
- Walk-in closet in primary bedroom
- Walkout basement with outdoor access
Overview
Property Features
202 East Chicago Avenue, Davis Junction, Illinois, 61020, USA offers the following features:
Bedrooms:
4
Bathrooms:
1 Full
Property Type:
Residential
Status:
Pending
Reference ID:
202503380





