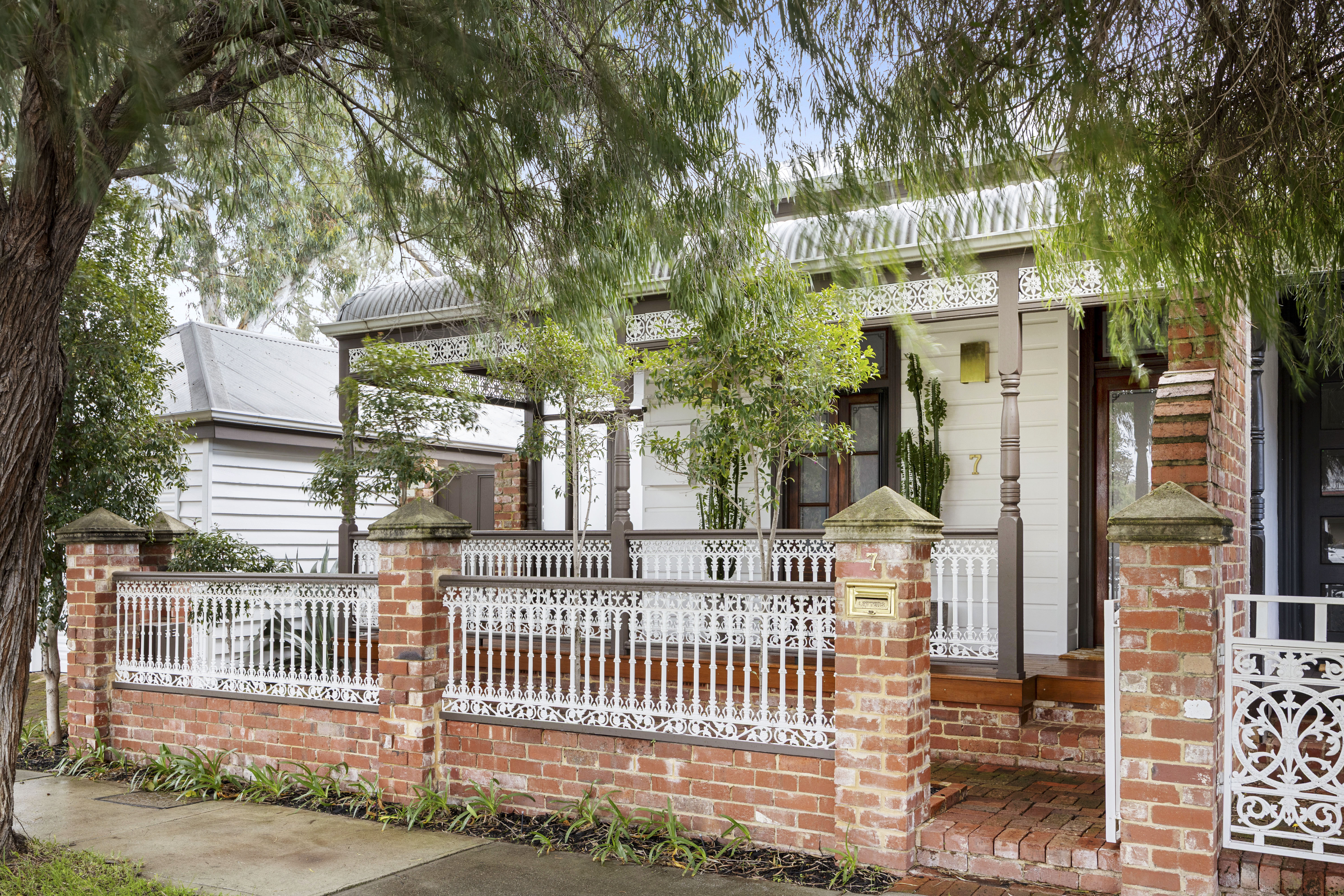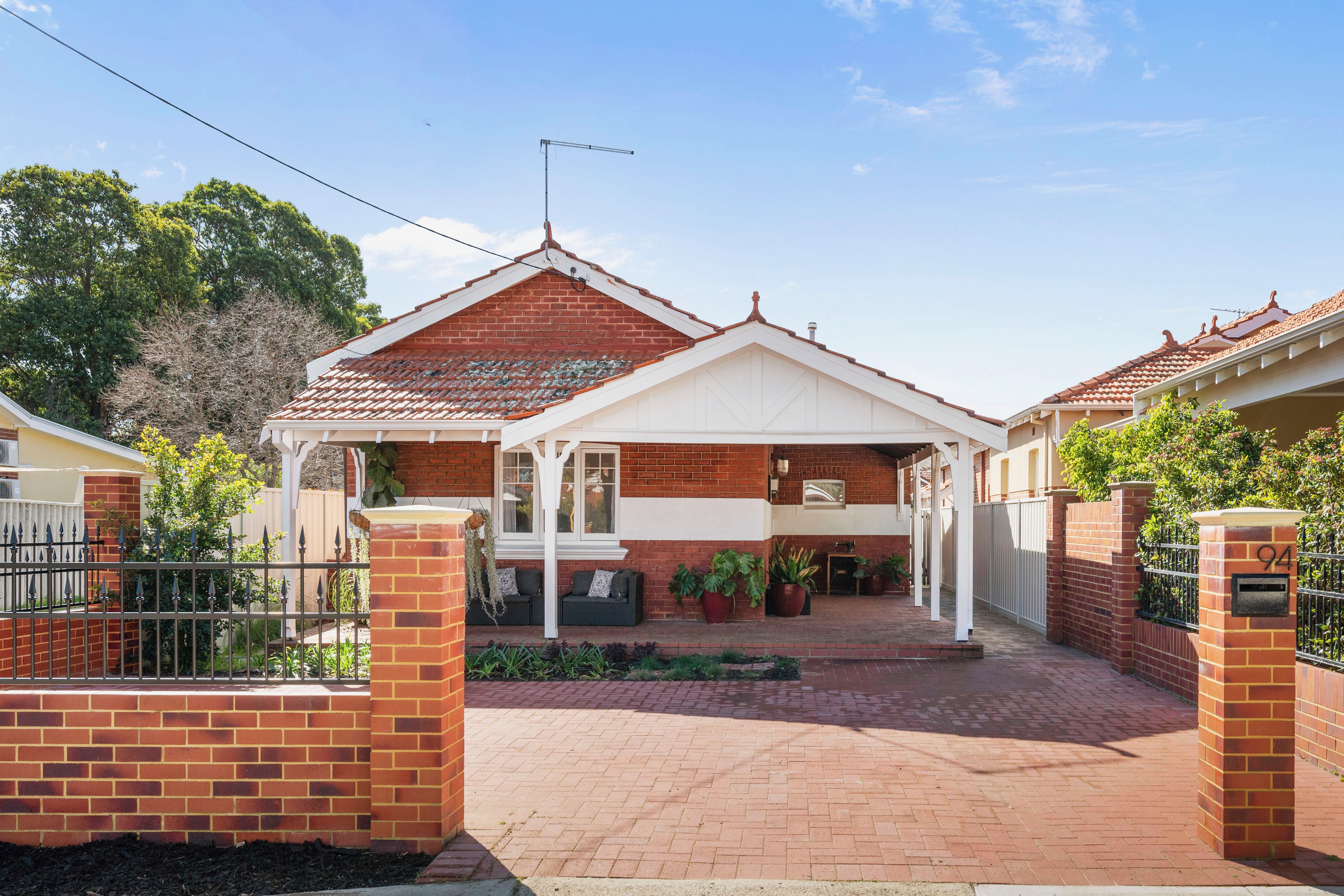Contact Agent for Price
Select Currency
Antillean Guilder
Argentina Peso
Aruban Florin
Australian Dollar
Bahamian Dollar
Barbadian Dollar
Belize Dollar
Bermudan Dollar
Bitcoin
Brazil Real
Bulgarian Lev
Canadian Dollar
Cayman Islands Dollar
Chile Peso
China Yuan Renminbi
Columbian Peso
Costa Rican Colón
Czech Republic Koruna
Denmark Krone
Dominican Peso
Euros
Fiji Dollar
Ghanaian Cedi
Honduras Lempira
Hong Kong Dollar
Hungary Forint
Iceland Krona
India Rupee
Indonesia Rupiah
Israel Shekel
Jamaican Dollar
Japan Yen
Korea (South) Won
Lebanese Pound
Malaysia Ringgit
Mexico Peso
Mauritian Rupee
New Zealand Dollar
Nicaraguan Córdoba
Nigerian Naira
Norway Krone
Pakistan Rupee
Panamanian Balboa
Peruvian Sol
Philippine Peso
Poland Zloty
Russia Ruble
Singapore Dollar
South Africa Rand
Sweden Krona
Switzerland Franc
Taiwan New Dollar
Thailand Baht
Trinidad & Tobago Dollar
Turkey Lira
United Arab Emirates Dirham
United Kingdom Pound
Uruguayan Peso
US Dollar
Viet Nam Dong
Qatar Riyal
16 Lawley Crescent Mount Lawley, Australia 6050
End Date Sale - Absolutely ALL OFFERS to be presented by Tuesday, 14th October at 5pm unless sold prior. Elegant, park-side, and effortless. Just steps to Beaufort Street and Perth College, with Copley Park as its neighbour, life here is seamless and serene. Constructed in 2017, this two-storey residence enjoys the breathtaking streetscape of Lawley Crescent, while its easy-care block gifts you more time to embrace everything this coveted location has to offer. A timeless façade greets you with crisp white render beneath a terracotta-tiled roof, complemented by a decorative gable, exposed rafters, and a grand portico. Inside, natural light floods through expansive glazing to illuminate solid timber floors and crisp white interiors. Detailed skirting, shaker-profiled doors, and recessed ceilings add layers of character throughout. The layout flexes to every need. Open-plan living anchors the ground floor, framed by elevated views across the park, while the upper level is reserved for retreat-home to the sleeping quarters and a second secluded living area (or optional fourth bedroom). Two outdoor areas further extend the living, offering spaces to entertain or find solitude with ease. The heart of the home is the expansive living, dining, and kitchen zone. A fresh white-on-white palette is accented with a glass splashback, while the L-shaped stone breakfast bar with waterfall edge invites connection. Here, the design dissolves boundaries, allowing the kitchen to become part of the living, ensuring that wherever you are, you remain part of the conversation. Generous dining and lounge areas open effortlessly to the entertainer's alfresco through stacker doors. Beneath a cedar-lined ceiling with downlights and protected by all-weather blinds, it's a space for every season. With uninterrupted, elevated views across Copley Park, you'll find yourself entertaining more often and lingering a little longer. On the second floor, the principal suite claims the most prized position, with a breathtaking treetop outlook over the park. Timeless in design, the ensuite is finished in full-height travertine with a dual stone-topped vanity, frameless glass shower, and abundant storage, alongside a large walk-in wardrobe. Secondary bedrooms are equally generous, each with built-in robes, sharing access to a main bathroom that mirrors the same sense of luxury-travertine tiling, dual vanities, stone benchtops, and a glass shower. Lawley Crescent connects you directly to the very best of Mount Lawley. From here, you can walk to local favourites, step onto the 950 that takes you further down the strip or straight into the city, and savour the quiet privilege of living beside one of the suburb's most cherished green spaces. With Perth College only a three-minute walk away and Mount Lawley Primary and Senior High Schools within catchment, it's a position that promises both lifestyle and legacy for generations to come. Features include: • Four-bedroom, two-bathroom residence constructed in 2017. • Double lock-up garage with shopper's entrance. • Low-maintenance with reticulated curb-side lawn and exposed aggregate paving. • Kitchen with Fisher & Paykel two-drawer dishwasher, 900mm Westinghouse oven, five-burner gas cooktop, and rangehood. • Large laundry with washer/dryer recess, storage, and statement full-height travertine tiling. • Powder rooms with full-height travertine tiling and storage vanities on both levels. • Ducted reverse-cycle air conditioning with zoning throughout. • Gas bayonet to the living area and outside alfresco. • Ducted vacuum valet system. • Intercom, security alarm system, and pedestrian gate with keypad entry. • Thoughtful storage throughout, including spacious under-stair storage. • Council Rates: $3,261.72 per annum. • Water Rates: $2,233.07 per annum. • Within the catchment for Mount Lawley Primary School, Mount Lawley Senior High School. Simplify and elevate your lifestyle with this sought-after Mount Lawley address. Get in touch with Chris Pham today on 0448 777 511 or chris.pham@belleproperty.com to learn more.
Click here to take a virtual tour
Amenities
- Bedrooms: 4
- Full Bathrooms: 2
- Partial Bathrooms: 0
- Property Type: residential
- Home size: 0 ft2 / 0 m2
- MLS: L26132910
- Status: Active
Property brokered by
Belle Property Australia
+612 8116 9444
Chicago
161 N. Clark St. Suite 3450Chicago, IL 60601 USA
T : +1-312-424-0400
London
41-43 Maddox StreetLondon W1S 2PD UK
T : +44 020 7467 5330
Singapore
1 Raffles Place,#20-61 Tower 2
Singapore 048616
T : +65 6808 6984
More Info
Sign In


