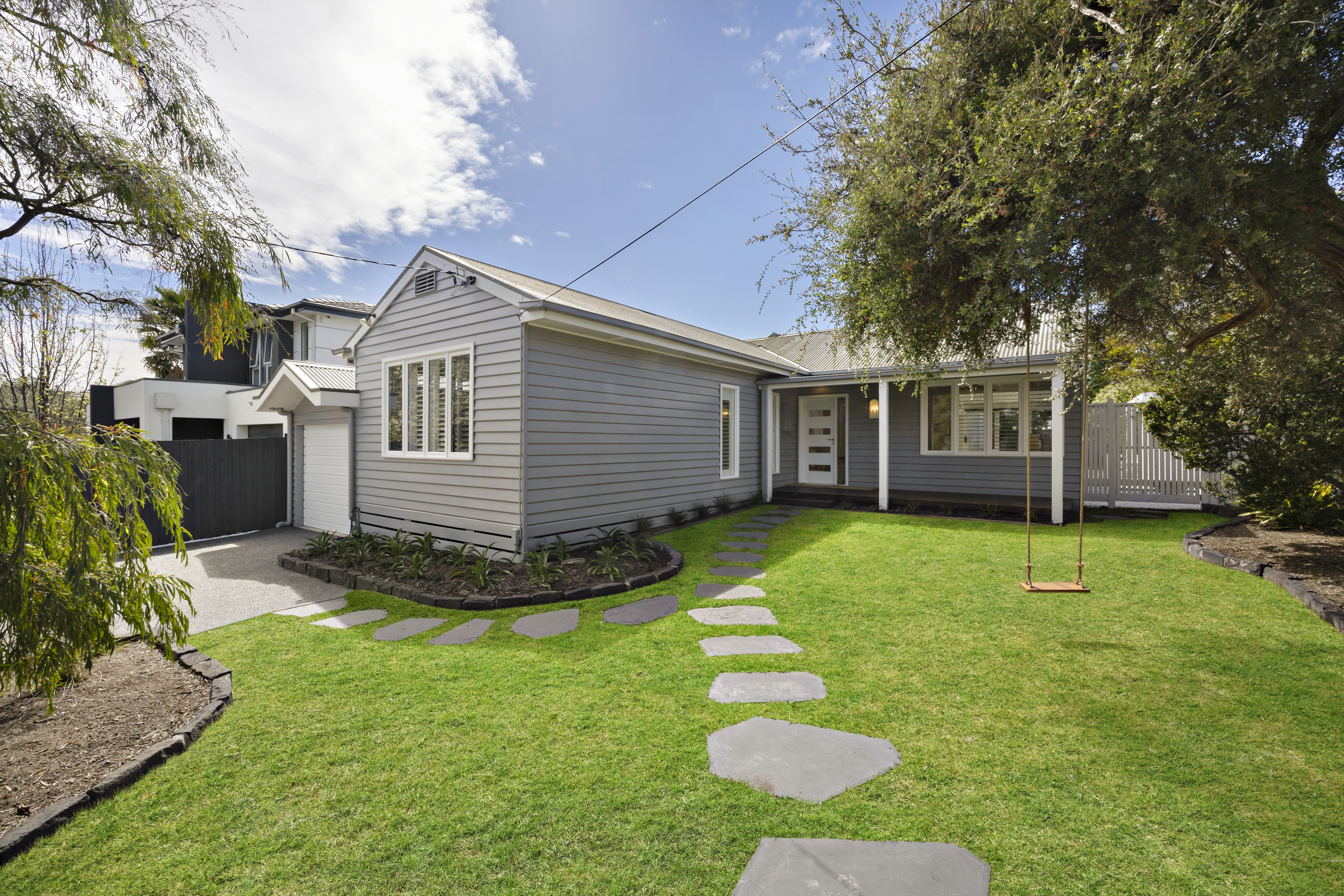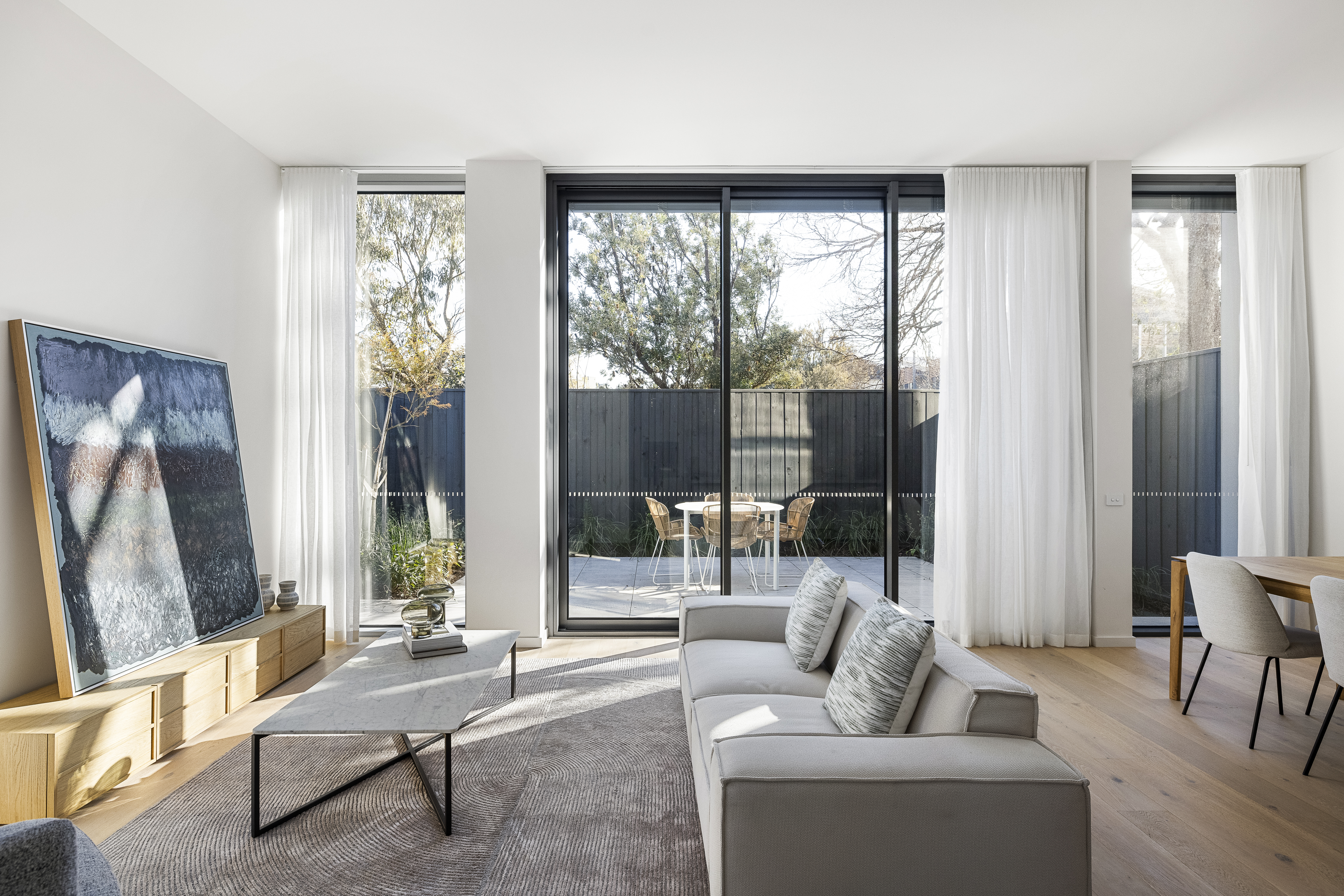Contact Agent for Price
Select Currency
Antillean Guilder
Argentina Peso
Aruban Florin
Australian Dollar
Bahamian Dollar
Barbadian Dollar
Belize Dollar
Bermudan Dollar
Bitcoin
Brazil Real
Bulgarian Lev
Canadian Dollar
Cayman Islands Dollar
Chile Peso
China Yuan Renminbi
Columbian Peso
Costa Rican Colón
Czech Republic Koruna
Denmark Krone
Dominican Peso
Euros
Fiji Dollar
Ghanaian Cedi
Honduras Lempira
Hong Kong Dollar
Hungary Forint
Iceland Krona
India Rupee
Indonesia Rupiah
Israel Shekel
Jamaican Dollar
Japan Yen
Korea (South) Won
Lebanese Pound
Malaysia Ringgit
Mexico Peso
Mauritian Rupee
New Zealand Dollar
Nicaraguan Córdoba
Nigerian Naira
Norway Krone
Pakistan Rupee
Panamanian Balboa
Peruvian Sol
Philippine Peso
Poland Zloty
Russia Ruble
Singapore Dollar
South Africa Rand
Sweden Krona
Switzerland Franc
Taiwan New Dollar
Thailand Baht
Trinidad & Tobago Dollar
Turkey Lira
United Arab Emirates Dirham
United Kingdom Pound
Uruguayan Peso
US Dollar
Viet Nam Dong
Qatar Riyal
1 Kendall Street Hampton, Australia 3188
An architect-designed residence of rare calibre, this home embodies contemporary luxury with flawless execution. From its sculptural concrete façade to interiors layered in marble, glass, timber and texture, every element has been curated to impress. The wide entry introduces a sense of scale and sophistication, leading past a guest bedroom with walk-in robe and ensuite, a fitted home office with dual desks, and a home theatre, before revealing the spectacular living and dining domain. Defined by soaring glass, natural light and a striking floating fireplace, it is a space where entertaining unfolds with impact and style. The kitchen is a showpiece of culinary design, anchored by a dramatic stone island, dual Miele ovens and integrated dishwasher, an extensive butler's pantry and a sleek gas burner recessed into the benchtop, uniting minimalist aesthetics with performance. Seamless indoor-outdoor flow enhances the entertainer's credentials, with sliding doors revealing a covered terrace complete with built-in barbecue and wine fridge. Beyond, a resort-inspired rear garden features a sparkling blue pool with infinity edge and a sunken firepit lounge with inbuilt seating, setting the stage for unforgettable evenings. Upstairs continues the indulgence, with a light-filled retreat, a main suite of hotel-like ambience with a sitting area, dressing room and ensuite with freestanding oval bath and twin vanities. A second bedroom with walk-in robe and ensuite is joined by two further bedrooms, while the family bathroom raises the bar with a circular tub, oversized shower and sauna. A wine cellar, designer laundry, powder room, extra-large double garage, ducted heating and air conditioning and an array of finishes of uncompromising quality confirm that nothing has been overlooked. Positioned in the prestigious Bayside school belt within walking distance to Haileybury and St Leonard's Colleges, the location is as privileged as it is convenient. With Dendy Park, Sillitoe Reserve, Hampton Street and Station, and the bay all nearby, this is where visionary design and family life reach their finest expression. Even the house number is a statement piece, set in marble.
Click here to take a virtual tour
Amenities
- Bedrooms: 5
- Full Bathrooms: 4
- Partial Bathrooms: 0
- Property Type: residential
- Home size: 0 ft2 / 0 m2
- MLS: 222P595488
- Status: Active
Chicago
161 N. Clark St. Suite 3450Chicago, IL 60601 USA
T : +1-312-424-0400
London
41-43 Maddox StreetLondon W1S 2PD UK
T : +44 020 7467 5330
Singapore
1 Raffles Place,#20-61 Tower 2
Singapore 048616
T : +65 6808 6984
More Info
Sign In


