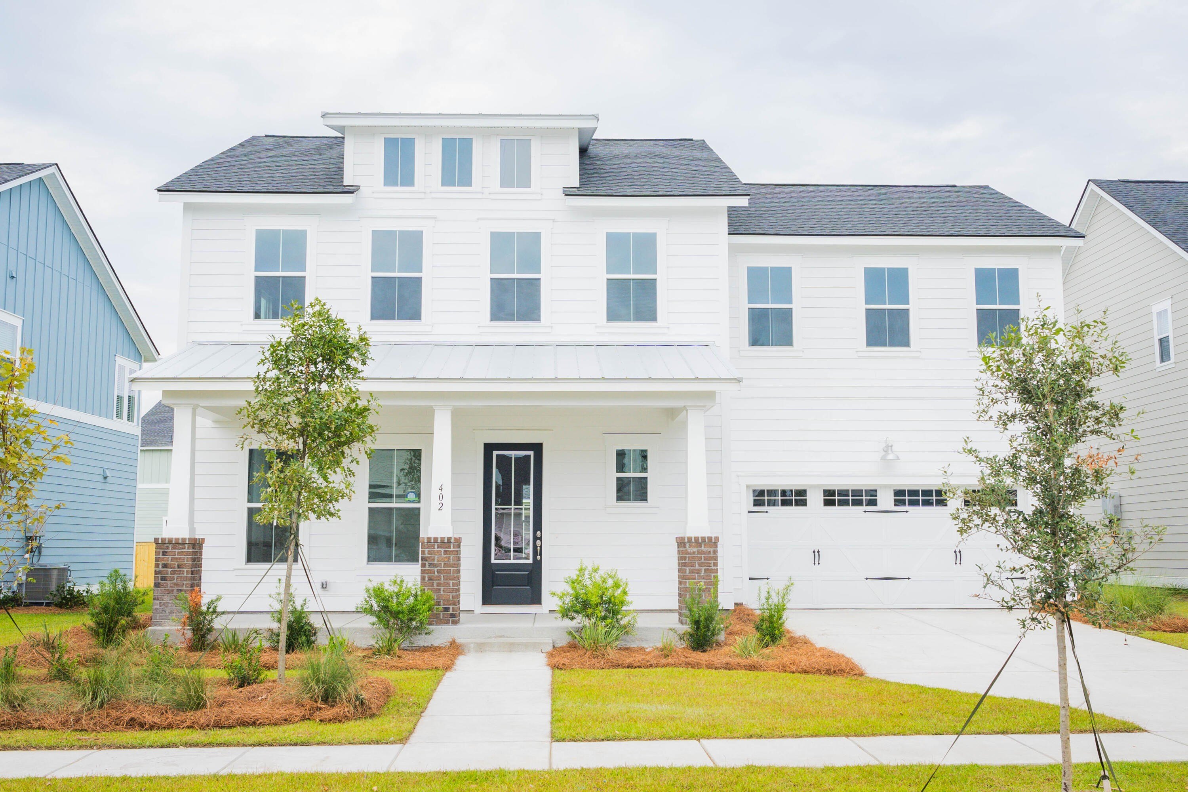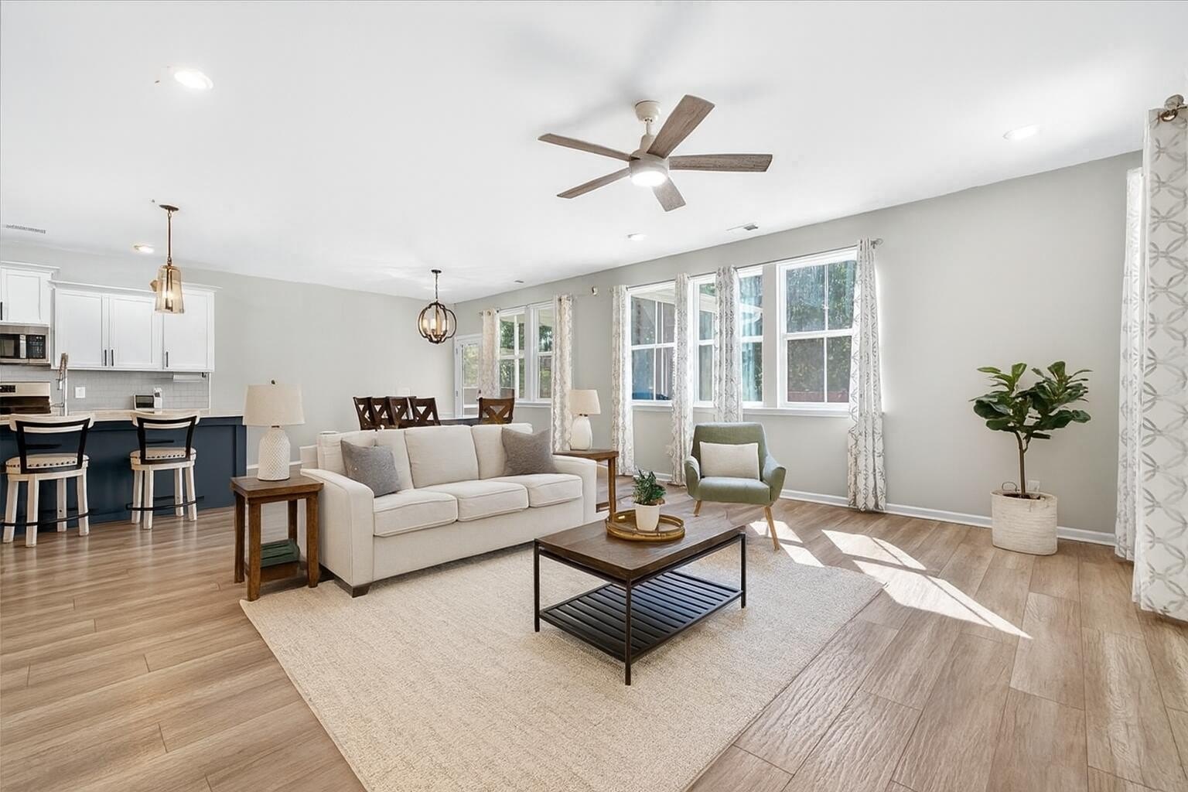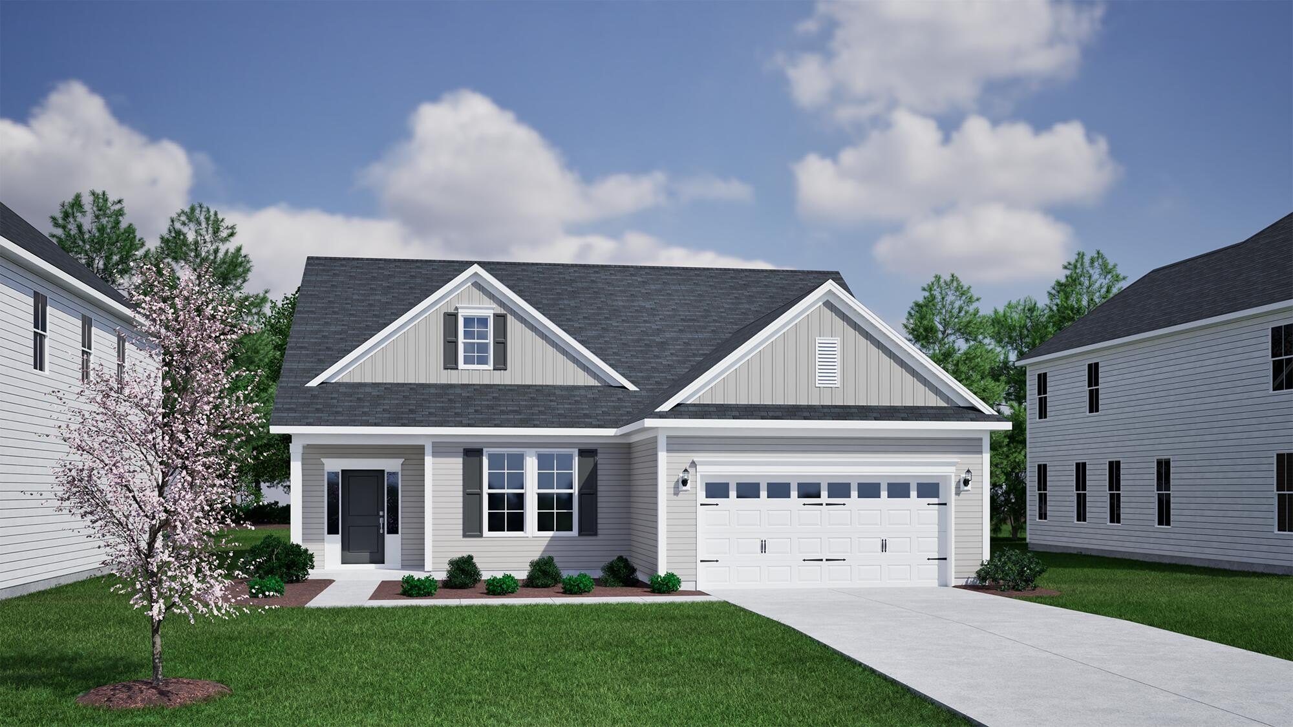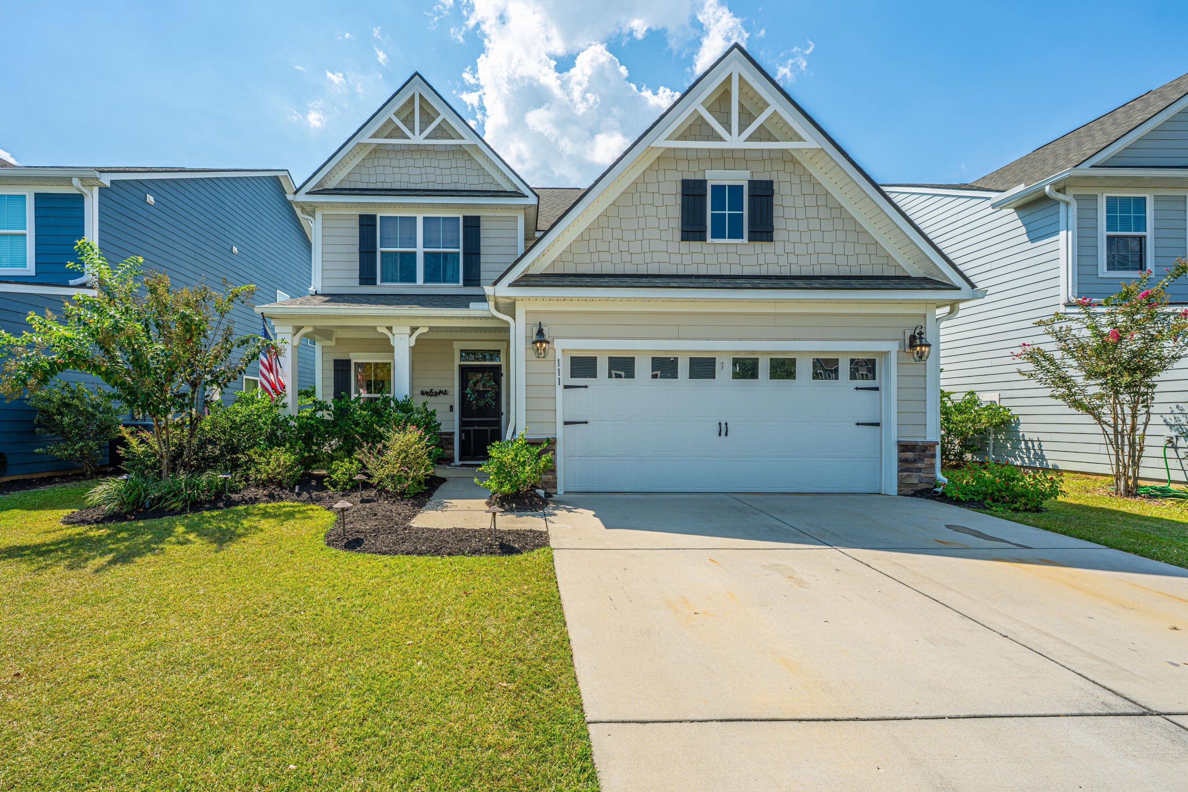$450,000
Change currencySelect Currency
Antillean Guilder
Argentina Peso
Aruban Florin
Australian Dollar
Bahamian Dollar
Barbadian Dollar
Belize Dollar
Bermudan Dollar
Bitcoin
Brazil Real
Bulgarian Lev
Canadian Dollar
Cayman Islands Dollar
Chile Peso
China Yuan Renminbi
Columbian Peso
Costa Rican Colón
Czech Republic Koruna
Denmark Krone
Dominican Peso
Euros
Fiji Dollar
Ghanaian Cedi
Honduras Lempira
Hong Kong Dollar
Hungary Forint
Iceland Krona
India Rupee
Indonesia Rupiah
Israel Shekel
Jamaican Dollar
Japan Yen
Korea (South) Won
Lebanese Pound
Malaysia Ringgit
Mexico Peso
Mauritian Rupee
New Zealand Dollar
Nicaraguan Córdoba
Nigerian Naira
Norway Krone
Pakistan Rupee
Panamanian Balboa
Peruvian Sol
Philippine Peso
Poland Zloty
Russia Ruble
Singapore Dollar
South Africa Rand
Sweden Krona
Switzerland Franc
Taiwan New Dollar
Thailand Baht
Trinidad & Tobago Dollar
Turkey Lira
United Arab Emirates Dirham
United Kingdom Pound
Uruguayan Peso
US Dollar
Viet Nam Dong
Qatar Riyal
137 River Wind Way Summerville, SC, United States 29485
Welcome to 137 River Wind Way, a distinguished Charleston Single-style residence featuring double front porches in the Azalea Ridge neighborhood of Summers Corner. This award-winning master-planned community in the Low Country offers thoughtfully designed neighborhoods situated around numerous parks, with convenient access by golf cart to Buffalo Lake (95 acres), a lakeside pavilion, swimming pool, playgrounds, bark park, extensive trails, and The Corner House Cafe--Summers Corner's main hub for coffee, outdoor markets, and events. Residents will soon have the option to join The Club at Summers Corner, currently under construction and just a short walk from this home.Planned features include several expansive pools with zones for children and adults, aquatic play structures,a poolside bar, water slides, and cabanas. The property also provides easy access to downtown historic Summerville and Charleston, offering opportunities to explore local shops, historic sites, and parks. The home's double-front porches offer beautiful sunset views and a tranquil place to unwind. Step inside to the well-designed Ashley Floor Plan with five bedrooms and three full bathrooms. The inviting foyer opens to an in-home office or a downstairs bedroom to the right and a large walk-in closet and full bathroom across the hall. The rear of the home showcases a seamless, open-concept kitchen, dining, and living area filled with natural light. The kitchen is equipped with a Bosch refrigerator (to convey), stainless steel appliances, gas range, walk-in pantry, quartz-topped island, and ample cabinetry. Out back, enjoy scenic pond views framed by a private wooded backdropa truly premier lot. Upstairs, there are three additional guest bedrooms (one with access to the front porch balcony), an upstairs laundry room (washer and dryer included), and a spacious primary bedroom with an ensuite bath. The ensuite features a five-foot tiled walk-in shower, separate water closet, dual vanities, and a free-standing soaking tub. This move-in-ready home offers a rare opportunity to reside in one of Summerville's most desirable communities without delay.
Amenities
- Bedrooms: 5
- Full Bathrooms: 3
- Partial Bathrooms: 0
- Property Type: Residential
- Architectural Style: Other
- Year Built: 2023
- Built in 2023
- Home size: 2,559 ft2 / 237.74 m2
- MLS: 25023700
- Status: Active Under Contract
Property brokered by
Carolina One Real Estate
(843) 202-2030
Similar Listings
-
500 Purple Finch Road
Summerville, SC, United States $415,000 Bedrooms: 4 Full Bathrooms: 2 Partial Bathrooms: 1 Details -
402 Parish Farms Drive
Summerville, SC, United States $460,000 Bedrooms: 3 Full Bathrooms: 2 Partial Bathrooms: 1 Details -
459 Richfield Way
Summerville, SC, United States $459,999 Bedrooms: 5 Full Bathrooms: 3 Partial Bathrooms: 1 Details -
-
111 Corvus Street
Summerville, SC, United States $469,999 Bedrooms: 4 Full Bathrooms: 2 Partial Bathrooms: 1 Details
Chicago
161 N. Clark St. Suite 3450Chicago, IL 60601 USA
T : +1-312-424-0400
London
41-43 Maddox StreetLondon W1S 2PD UK
T : +44 020 7467 5330
Singapore
1 Raffles Place,#20-61 Tower 2
Singapore 048616
T : +65 6808 6984
More Info
Sign In





