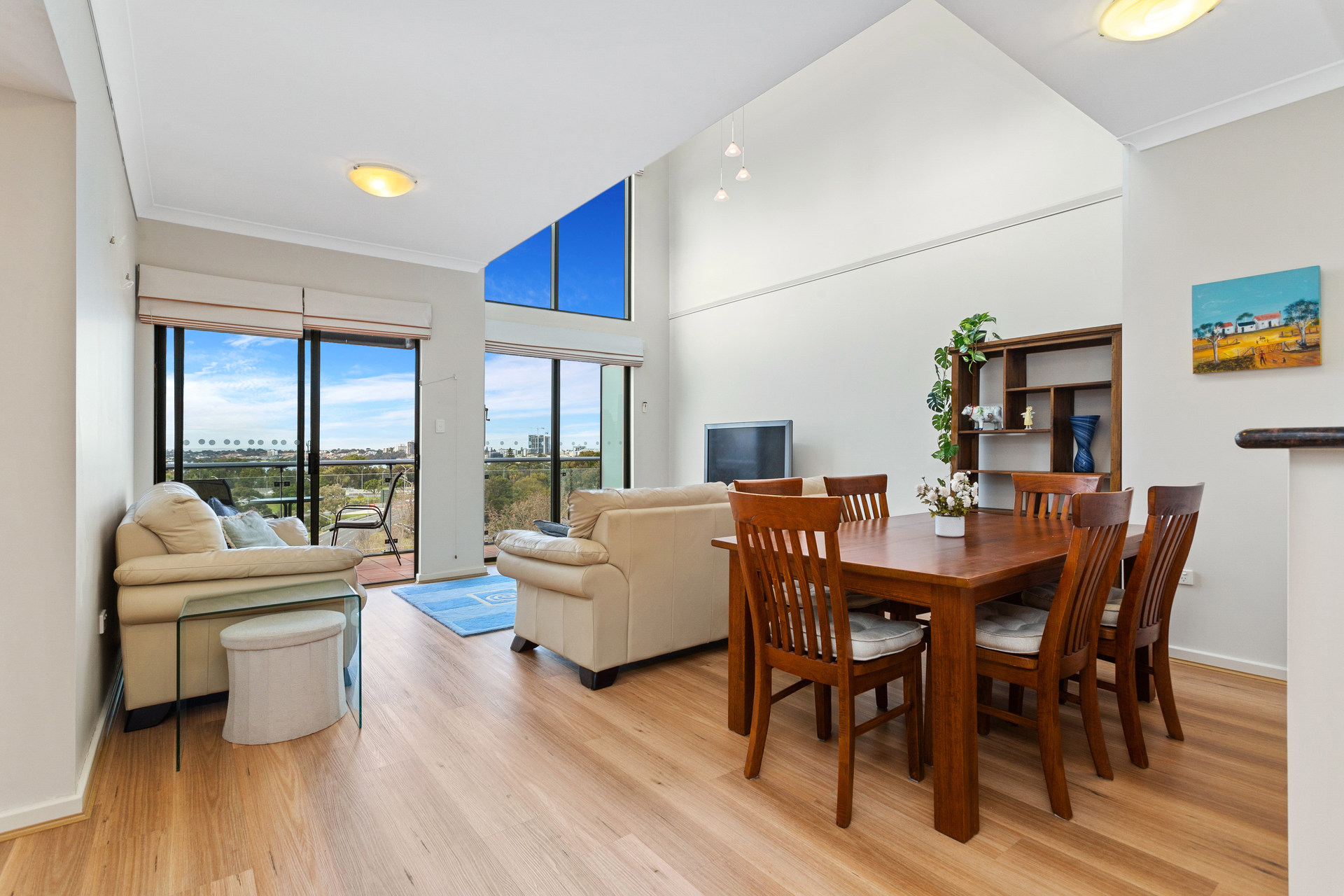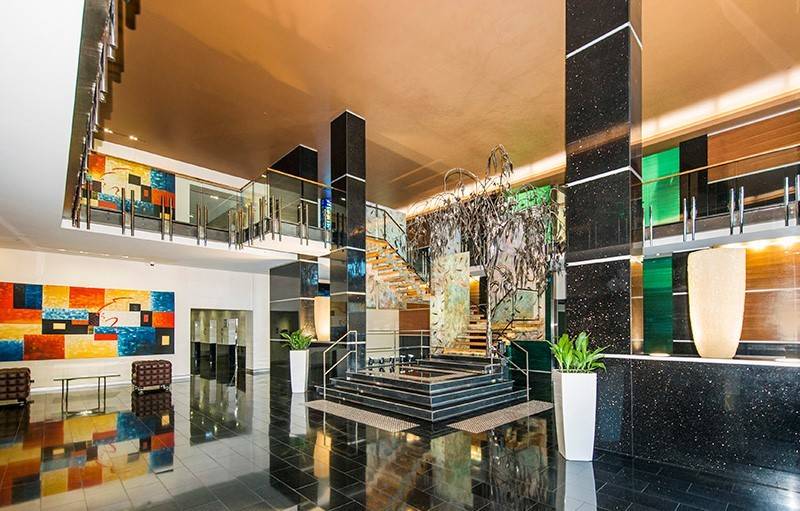Contact Agent for Price
Select Currency
Antillean Guilder
Argentina Peso
Aruban Florin
Australian Dollar
Bahamian Dollar
Barbadian Dollar
Belize Dollar
Bermudan Dollar
Bitcoin
Brazil Real
Bulgarian Lev
Canadian Dollar
Cayman Islands Dollar
Chile Peso
China Yuan Renminbi
Columbian Peso
Costa Rican Colón
Czech Republic Koruna
Denmark Krone
Dominican Peso
Euros
Fiji Dollar
Ghanaian Cedi
Honduras Lempira
Hong Kong Dollar
Hungary Forint
Iceland Krona
India Rupee
Indonesia Rupiah
Israel Shekel
Jamaican Dollar
Japan Yen
Korea (South) Won
Lebanese Pound
Malaysia Ringgit
Mexico Peso
Mauritian Rupee
New Zealand Dollar
Nicaraguan Córdoba
Nigerian Naira
Norway Krone
Pakistan Rupee
Panamanian Balboa
Peruvian Sol
Philippine Peso
Poland Zloty
Russia Ruble
Singapore Dollar
South Africa Rand
Sweden Krona
Switzerland Franc
Taiwan New Dollar
Thailand Baht
Trinidad & Tobago Dollar
Turkey Lira
United Arab Emirates Dirham
United Kingdom Pound
Uruguayan Peso
US Dollar
Viet Nam Dong
Qatar Riyal
10 Mccarthy Street Perth, Australia 6000
End Date Sale - Absolutely ALL OFFERS to be presented by Tuesday, 7th October at 5pm unless sold prior. An architectural masterpiece of contemporary design, this residence showcases the award-winning vision of Barry Baltinas, renowned for uniting form and function. Perfectly positioned within a breathtaking, tree-lined street, the home embodies modern-industrial architectural principles-where striking form, flowing proportions, and liveability converge. Crafted on a rare scale, it stands as an enduring architectural statement of inner-city sophistication. It offers the independence of a townhouse with genuine lock-and-leave convenience-standalone in presence and free from strata fees. Across three thoughtfully planned levels, the home unfolds with purpose: serene ground-floor bedrooms, light-filled open living above, and a striking mezzanine retreat that frames the city skyline. The design culminates in expansive indoor-outdoor living, anchored by a 27sqm north-west balcony crafted for effortless entertaining. A refined collision of raw textures inspires a calming retreat. Polished concrete and warm Jarrah floors meet a tin-lined ceiling, accented by crisp black and monochrome details-timeless today, enduring tomorrow. At the heart, living and dining blur the boundaries between indoors and out. The kitchen is crafted for connection, with white cabinetry, 40mm engineered stone benchtops and stainless-steel appliances, anchored by a generous breakfast bar and abundant storage. Luxury resonates in every detail. A suspended ethanol fireplace anchors the living space with modern elegance, while bespoke cabinetry enhances the home's seamless sophistication. Beyond, a lush vertical garden frames the balcony-an inviting backdrop for year-round entertaining high among the treetops. Two ensuite bedrooms deliver equal measures of comfort and style. Bathrooms clad in venetian plaster and bold black accents exude a hotel-like mood. The principal suite adds a custom walk-through robe and a striking glass-balustrade staircase leading to the living zone. The layout offers complete flexibility for guests or shared living. From the front door, you're minutes on foot to Northbridge, Beaufort Street, Hyde Park and every city convenience-a location close enough to feel the pulse of Perth, yet far enough for your own serene escape. With Woolworths Highgate just a three-minute stroll and a bus stop less than two minutes away offering a direct line into the CBD, everyday ease is built into the lifestyle. Features include: • A two-bedroom, two-bathroom townhouse that lives with the freedom of a green-title home. • Secure carport behind a remote-controlled gate, plus tandem space for a second vehicle. • Kitchen with ILVE 900 mm stainless-steel oven, six-burner gas cooktop, large undermount sink and double-fridge recess. • Principal suite with custom walk-through robe, oversized glass-screen shower and private staircase to the living level. • Secondary bedroom with extensive built-in cabinetry and ensuite with bath/shower combination. • Versatile loft for second living or a home office with striking city views. • Reverse-cycle split-system air conditioning to bedrooms and living. • Video intercom and full lock-and-leave security. • Concealed European laundry with storage, washer/dryer recess and trough. • Powder room on the first floor. • External lock-up storeroom plus abundant integrated internal storage. • Instant gas hot water system. • Reticulated, low-maintenance gardens. • 3 E Permits for unrestricted street parking in zone 8. • Within catchments for Highgate Primary and Mount Lawley Senior High School. • Council rates: $ 2,370.57 per annum. • Water rates: $ 1,493.74 per annum. If a city residence of effortless style and flawless function is what you've been waiting for, contact Chris Pham on 0448 777 511 or chris.pham@belleproperty.com
Amenities
- Bedrooms: 2
- Full Bathrooms: 2
- Partial Bathrooms: 0
- Property Type: residential
- Home size: 0 ft2 / 0 m2
- MLS: L19740024
- Status: Active
Property brokered by
Belle Property Australia
+612 8116 9444
Chicago
161 N. Clark St. Suite 3450Chicago, IL 60601 USA
T : +1-312-424-0400
London
41-43 Maddox StreetLondon W1S 2PD UK
T : +44 020 7467 5330
Singapore
1 Raffles Place,#20-61 Tower 2
Singapore 048616
T : +65 6808 6984
More Info
Sign In


