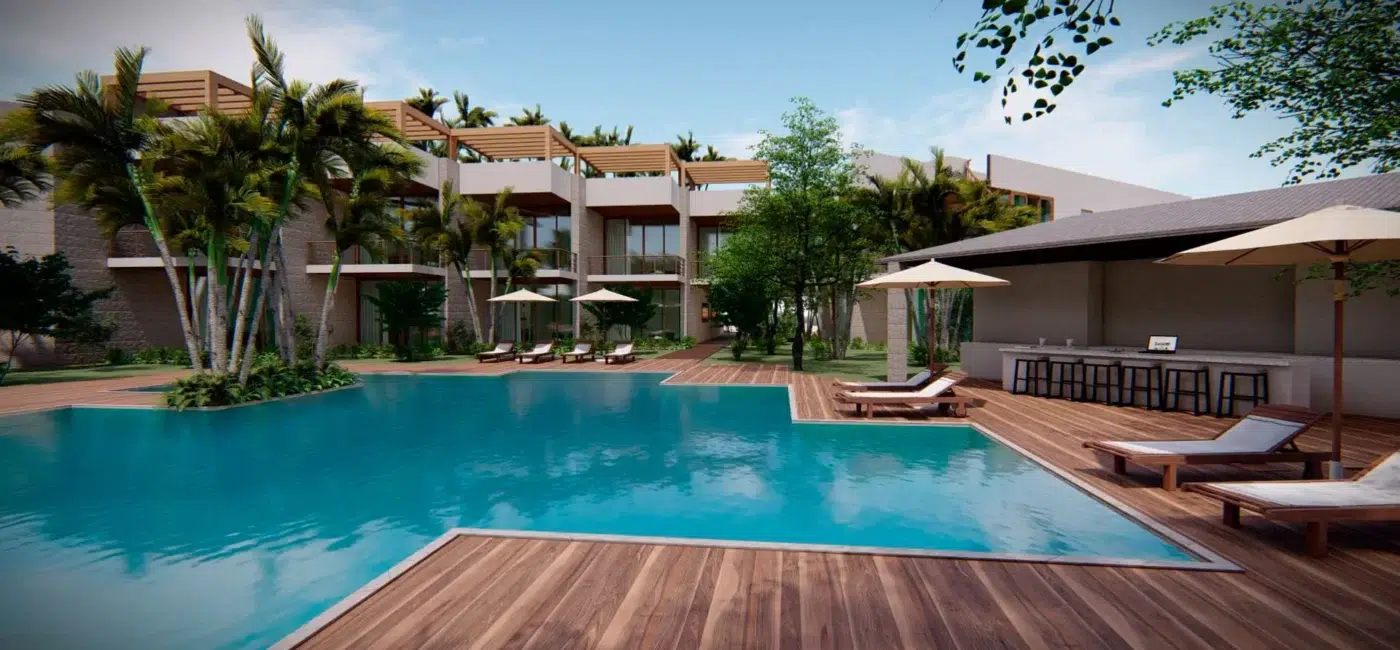$1,350,234
Listing currency: €1,150,000
Change currencySelect Currency
Antillean Guilder
Argentina Peso
Aruban Florin
Australian Dollar
Bahamian Dollar
Barbadian Dollar
Belize Dollar
Bermudan Dollar
Bitcoin
Brazil Real
Bulgarian Lev
Canadian Dollar
Cayman Islands Dollar
Chile Peso
China Yuan Renminbi
Columbian Peso
Costa Rican Colón
Czech Republic Koruna
Denmark Krone
Dominican Peso
Euros
Fiji Dollar
Ghanaian Cedi
Honduras Lempira
Hong Kong Dollar
Hungary Forint
Iceland Krona
India Rupee
Indonesia Rupiah
Israel Shekel
Jamaican Dollar
Japan Yen
Korea (South) Won
Lebanese Pound
Malaysia Ringgit
Mexico Peso
Mauritian Rupee
New Zealand Dollar
Nicaraguan Córdoba
Nigerian Naira
Norway Krone
Pakistan Rupee
Panamanian Balboa
Peruvian Sol
Philippine Peso
Poland Zloty
Russia Ruble
Singapore Dollar
South Africa Rand
Sweden Krona
Switzerland Franc
Taiwan New Dollar
Thailand Baht
Trinidad & Tobago Dollar
Turkey Lira
United Arab Emirates Dirham
United Kingdom Pound
Uruguayan Peso
US Dollar
Viet Nam Dong
Qatar Riyal
, 34980
Lucas Fox International Properties, north of Montpellier between Saint-Gély-du-Fesc and Grabels in the heart of the pine forest, in the discreet and secure subdivision of Plateau du Piquet, architect-designed house with unique charm. Within a protected natural area, this resolutely 90s-style villa blends perfectly into the preserved and perfectly maintained nature of this wooded park of almost one hectare. The property is divided into three separate buildings; a terrace partly covered by porches, also with a dining area with barbecue, connects the whole. The main house is approximately 208 m² and opens onto a large living room facing due east with its adjoining kitchen. The ground floor is completed by the master suite, with its dressing room and bathroom, which benefits from a large skylight which also benefits the main room thanks to a large bay window. Upstairs, admire the authenticity of the house's architecture thanks to the plunging view from a cocooning space, towards the lower level. A library that blends harmoniously into the framework, a bedroom as well as a solarium overlooking the garden due east make up this floor. A first annex is organized around an office, a laundry room and a garage in the basement that can accommodate two vehicles. These outbuildings can easily be attached to the main building. The last part of the complex is similar to an independent two-storey house with three bedrooms, ideal for accommodating family or friends, overlooking the swimming pool. These two annexes represent almost 120 m². Near the main building and the guest house, we find the large protected swimming pool of 11 m by 6 m which dominates the park. In the lower part of the land, a 40 m² greenhouse is located on this flat part of the plot which is ideal for an orchard or vegetable garden. Also note a significant number of parking spaces. Obtain the complete file and additional information from your dedicated agent, Sébastien ANGLADE, Commercial Agent - RSAC n° 813 793 833 Montpellier. Information on the risks to which this property is exposed is available on the Géorisques website: www.georisques.gouv.fr.
Amenities
- Bedrooms: 5
- Full Bathrooms: 4
- Partial Bathrooms: 0
- Property Type: Single Family
- Home size: 3,121 ft2 / 289.95 m2
- MLS: MON54655
- Status: Active
Chicago
161 N. Clark St. Suite 3450Chicago, IL 60601 USA
T : +1-312-424-0400
London
41-43 Maddox StreetLondon W1S 2PD UK
T : +44 020 7467 5330
Singapore
1 Raffles Place,#20-61 Tower 2
Singapore 048616
T : +65 6808 6984
More Info
Sign In





