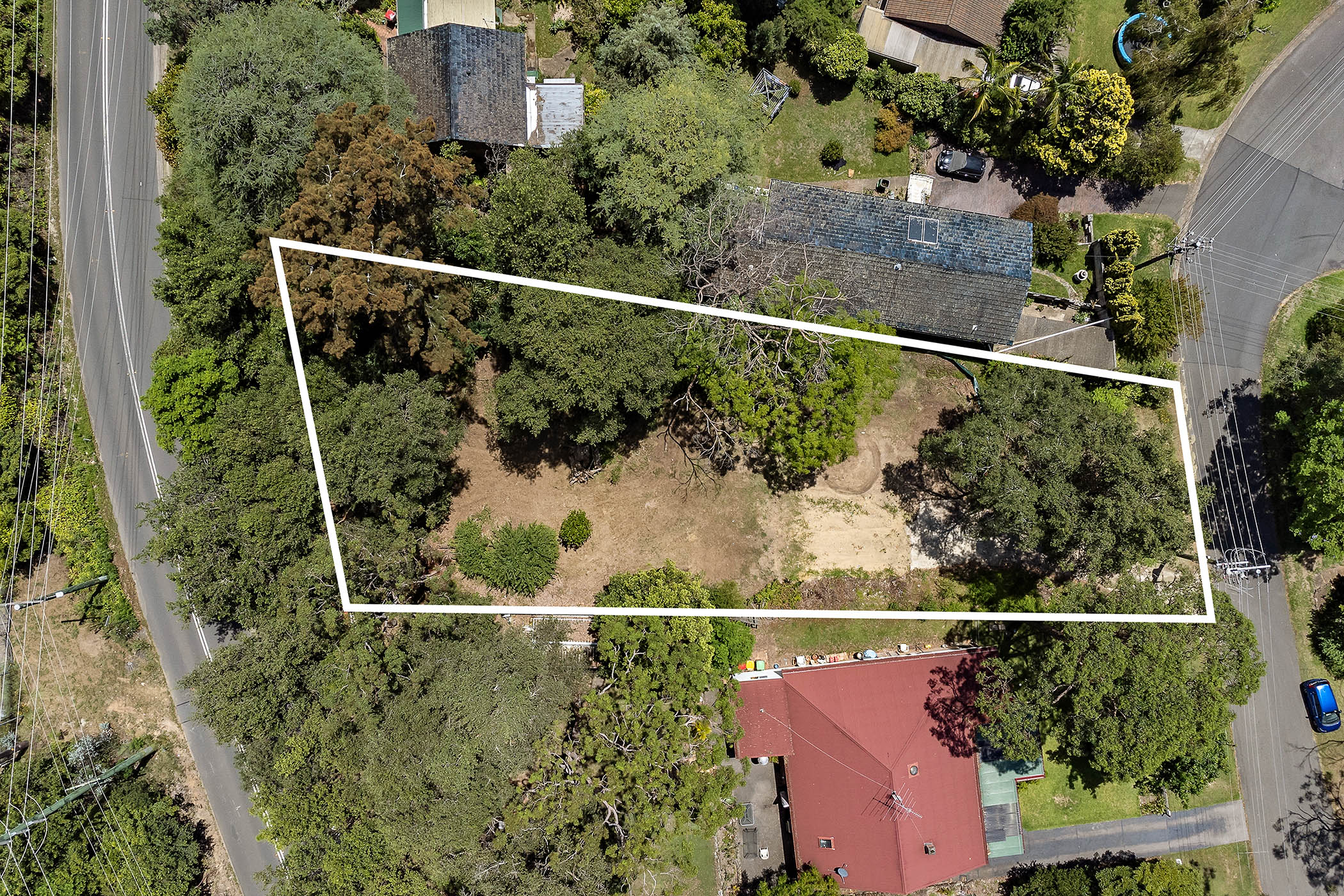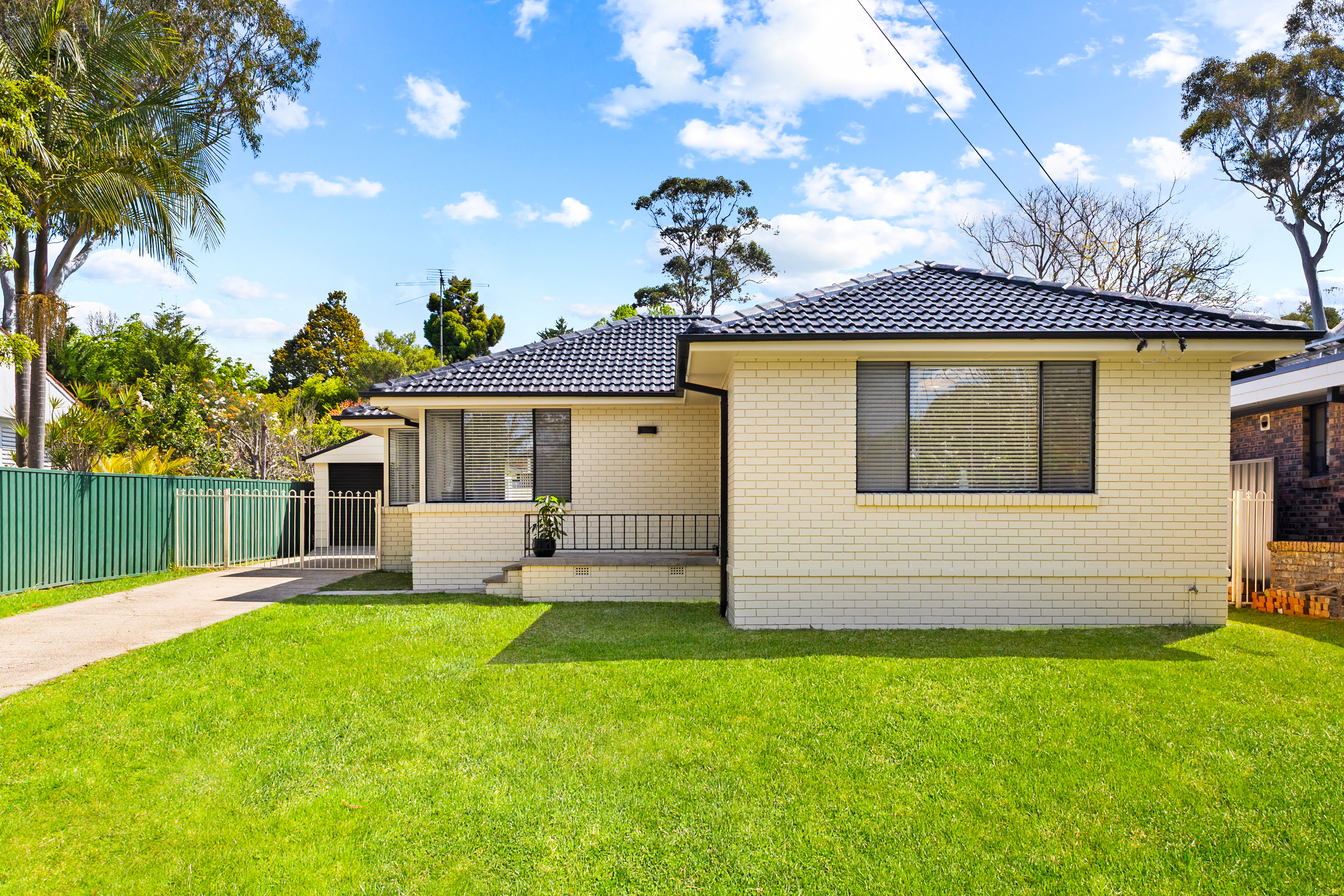Contact Agent for Price
Select Currency
Antillean Guilder
Argentina Peso
Aruban Florin
Australian Dollar
Bahamian Dollar
Barbadian Dollar
Belize Dollar
Bermudan Dollar
Bitcoin
Brazil Real
Bulgarian Lev
Canadian Dollar
Cayman Islands Dollar
Chile Peso
China Yuan Renminbi
Columbian Peso
Costa Rican Colón
Czech Republic Koruna
Denmark Krone
Dominican Peso
Euros
Fiji Dollar
Ghanaian Cedi
Honduras Lempira
Hong Kong Dollar
Hungary Forint
Iceland Krona
India Rupee
Indonesia Rupiah
Israel Shekel
Jamaican Dollar
Japan Yen
Korea (South) Won
Lebanese Pound
Malaysia Ringgit
Mexico Peso
Mauritian Rupee
New Zealand Dollar
Nicaraguan Córdoba
Nigerian Naira
Norway Krone
Pakistan Rupee
Panamanian Balboa
Peruvian Sol
Philippine Peso
Poland Zloty
Russia Ruble
Singapore Dollar
South Africa Rand
Sweden Krona
Switzerland Franc
Taiwan New Dollar
Thailand Baht
Trinidad & Tobago Dollar
Turkey Lira
United Arab Emirates Dirham
United Kingdom Pound
Uruguayan Peso
US Dollar
Viet Nam Dong
Qatar Riyal
4 Koala Road Blaxland, Australia 2774
This beautifully presented two storey family home, is perfectly positioned in a tightly held pocket of Blaxland. With manicured gardens, charming street appeal, and a neutral colour palette throughout, this residence offers a warm, inviting feel the moment you arrive. The striking façade with feature stone wall, white picket fence, and welcoming front veranda set the tone for the high quality features found inside. Designed to meet the needs of the modern family, every detail of this home has been carefully considered, creating a seamless blend of comfort, function, and style. Step inside to high ceilings and pendant lighting that accentuate the light filled open plan layout. The heart of the home is the expansive kitchen, showcasing whitewashed timber cabinetry, stone benchtops, a 5 burner gas cooktop, dual Westinghouse wall ovens, and a separate deep fryer, perfect for the passionate home chef. A large dining area connects effortlessly to the undercover outdoor entertaining space, featuring timber decking, a pizza oven, ceiling fans, and gas connection for a BBQ, everything you need for weekend gatherings with family and friends. Accommodation includes four generously sized bedrooms plus a versatile study (or fifth bedroom) with adjoining balcony overlooking the rear yard, whilst the master suite boasts plush carpet, built-in robes (continuing to under stair storage), air conditioning, and its own private balcony with glass balustrade. Both bathrooms exude luxury with clawfoot or ceramic baths, dual shower heads, bespoke vanities, and underfloor heating. Upstairs rooms are fitted with ducted heating, ceiling fans and enjoy timber flooring, while the ground floor offers a mix of timber floors and plush carpet for practical, elegant living. Situated on a sun drenched, near level 974 sqm block, the backyard is an absolute paradise for kids and nature lovers alike. With side access to a single lock up garage, a garden shed, chicken coop or bird aviary, and beautifully established gardens and trees, there's a special space for every family member. Located less than 400m to Blaxland train station, close to the local shopping village, and with easy access to the M4, this home offers the perfect balance of lifestyle and location. -4 spacious bedrooms + study (or 5th bedroom), 2 stylish bathrooms -Chef's kitchen with stone benches, dual ovens, walk-in pantry & servery window -Outdoor entertaining with pizza oven, ceiling fans, gas BBQ connection & café blinds -Manicured 974 sqm block with garden shed, chicken coop, water tank & side access to garage. Kathryn Spence Licence No: 202 652 43
Click here to take a virtual tour
Amenities
- Bedrooms: 4
- Full Bathrooms: 2
- Partial Bathrooms: 0
- Property Type: residential
- Home size: 0 ft2 / 0 m2
- MLS: 222P611158
- Status: Active
Property brokered by
Belle Property Australia
+612 8116 9444
Chicago
161 N. Clark St. Suite 3450Chicago, IL 60601 USA
T : +1-312-424-0400
London
41-43 Maddox StreetLondon W1S 2PD UK
T : +44 020 7467 5330
Singapore
1 Raffles Place,#20-61 Tower 2
Singapore 048616
T : +65 6808 6984
More Info
Sign In


