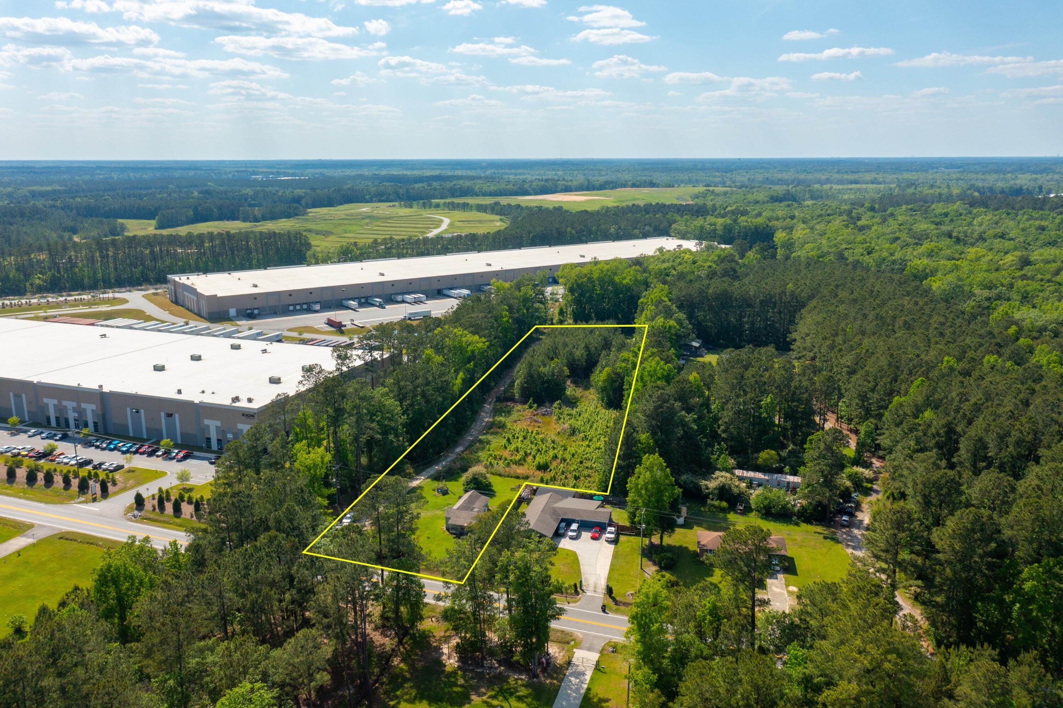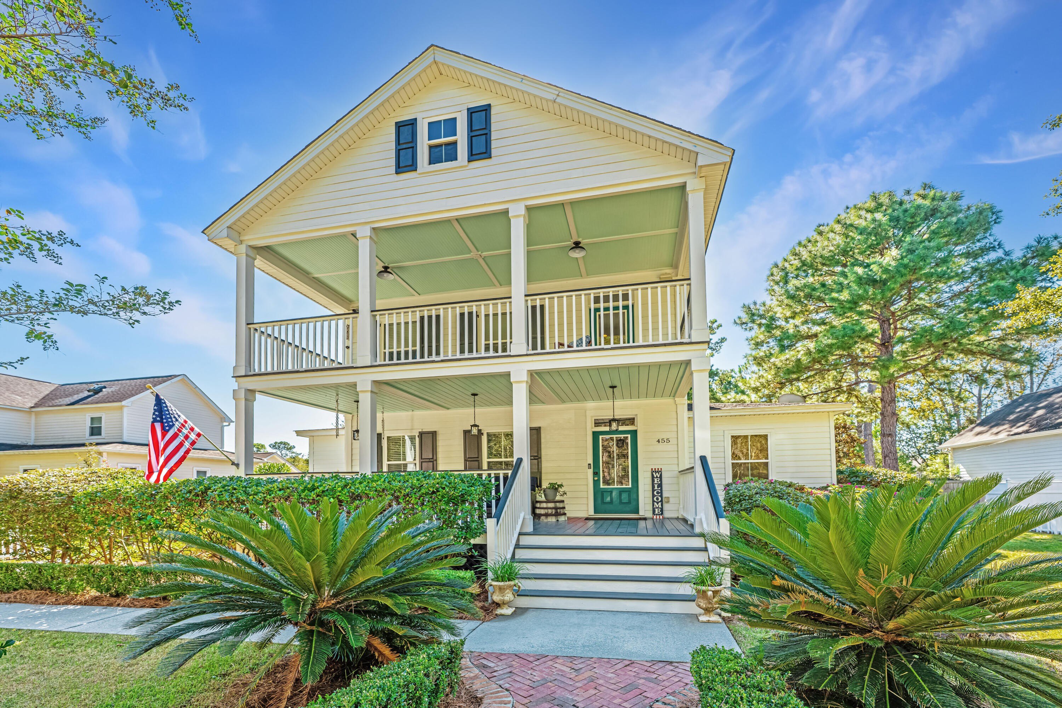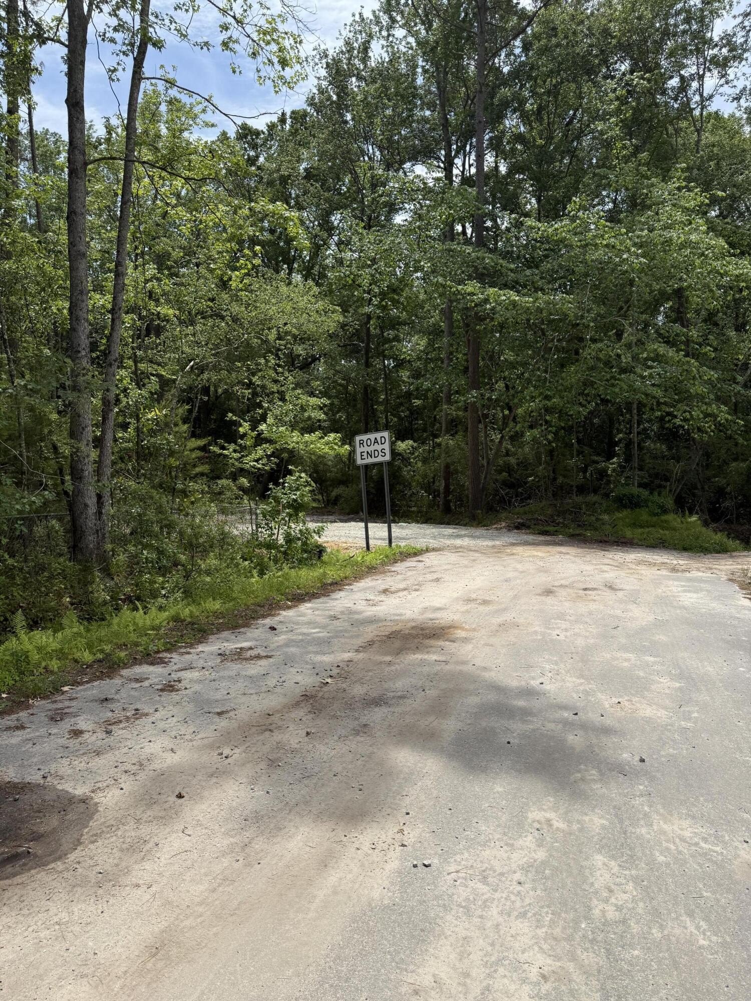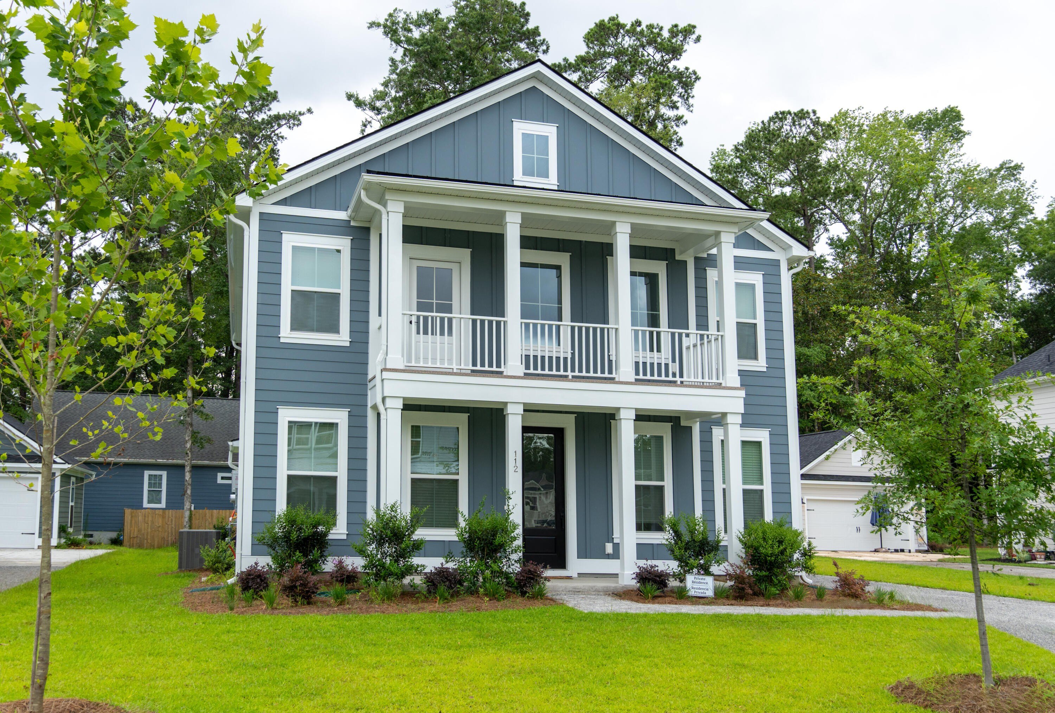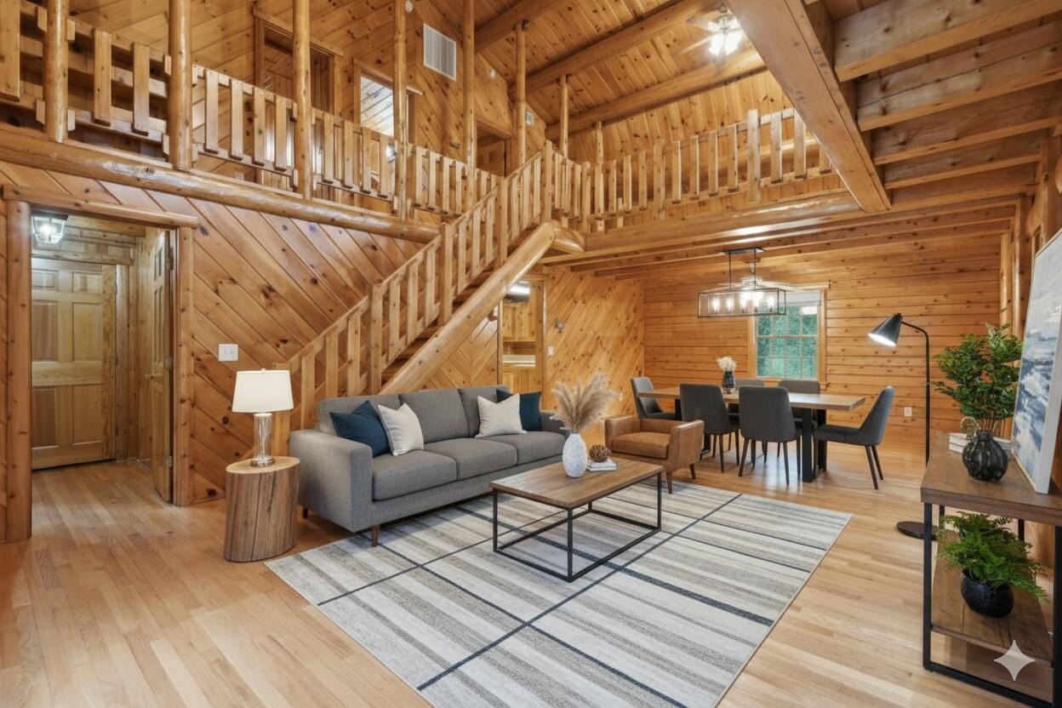$654,900
Change currencySelect Currency
Antillean Guilder
Argentina Peso
Aruban Florin
Australian Dollar
Bahamian Dollar
Barbadian Dollar
Belize Dollar
Bermudan Dollar
Bitcoin
Brazil Real
Bulgarian Lev
Canadian Dollar
Cayman Islands Dollar
Chile Peso
China Yuan Renminbi
Columbian Peso
Costa Rican Colón
Czech Republic Koruna
Denmark Krone
Dominican Peso
Euros
Fiji Dollar
Ghanaian Cedi
Honduras Lempira
Hong Kong Dollar
Hungary Forint
Iceland Krona
India Rupee
Indonesia Rupiah
Israel Shekel
Jamaican Dollar
Japan Yen
Korea (South) Won
Lebanese Pound
Malaysia Ringgit
Mexico Peso
Mauritian Rupee
New Zealand Dollar
Nicaraguan Córdoba
Nigerian Naira
Norway Krone
Pakistan Rupee
Panamanian Balboa
Peruvian Sol
Philippine Peso
Poland Zloty
Russia Ruble
Singapore Dollar
South Africa Rand
Sweden Krona
Switzerland Franc
Taiwan New Dollar
Thailand Baht
Trinidad & Tobago Dollar
Turkey Lira
United Arab Emirates Dirham
United Kingdom Pound
Uruguayan Peso
US Dollar
Viet Nam Dong
Qatar Riyal
347 Trailmore Lane Summerville, SC, United States 29486
READY NOW! This stunning home features the bestselling 3-bedroom single-story Hutchinson floor plan enhanced with a stylish second story, including an additional bedroom, full bathroom, and a spacious loft -- perfect for flexible living and growing needs. Step inside to soaring 10-foot ceilings and a wide-open foyer illuminated by three elegant light fixtures. Just off the foyer, a designated study with glass French doors offers a quiet retreat ideal for working, reading, or relaxing with your favorite beverage or book.The main-level primary suite is a true sanctuary, featuring an oversized shower, dual-sink vanity with luxurious quartz countertops, and a generous walk-in closet with custom wood shelving that conveniently connects to the laundry room. The open-concept kitchen is a chef's dream, showcasing design-forward Wellborn cabinetry, stainless steel appliances, and a striking white chimney-style range hood. Triple sliding glass doors from the family room lead to a screened porch, creating seamless indoor/outdoor living perfect for entertaining or unwinding. Upstairs, a large loft, an additional bedroom, and a third full bathroom provide ample space for guests, hobbies, or a home office. Located in Midtown at Nexton, recently named the #1 Master Planned Community in the U.S., residents enjoy resort-style amenities, miles of trails, parks, shopping, dining, and a welcoming community atmosphere. ***For a limited time we are offering $30,000 price improvement on the next 5 homes sold (already reflected into current price). With use of our preferred lender and closing attorney, your clients can secure financing at a rate one percent lower than the daily average. You can also take advantage of a limited-time option to secure financing at a rate 1% lower than the daily average available with the builder's preferred lender & closing attorney.
Amenities
- Bedrooms: 4
- Full Bathrooms: 3
- Partial Bathrooms: 0
- Property Type: Residential
- Architectural Style: Other
- Year Built: 2025
- Built in 2025
- Home size: 2,600 ft2 / 241.55 m2
- MLS: 24031099
- Status: Active
Property brokered by
Carolina One Real Estate
(843) 202-2030
Similar Listings
-
-
-
-
112 Gray Pine Lane
Summerville, SC, United States $695,000 Bedrooms: 4 Full Bathrooms: 3 Partial Bathrooms: 1 Details -
Chicago
161 N. Clark St. Suite 3450Chicago, IL 60601 USA
T : +1-312-424-0400
London
41-43 Maddox StreetLondon W1S 2PD UK
T : +44 020 7467 5330
Singapore
1 Raffles Place,#20-61 Tower 2
Singapore 048616
T : +65 6808 6984
More Info
Sign In

