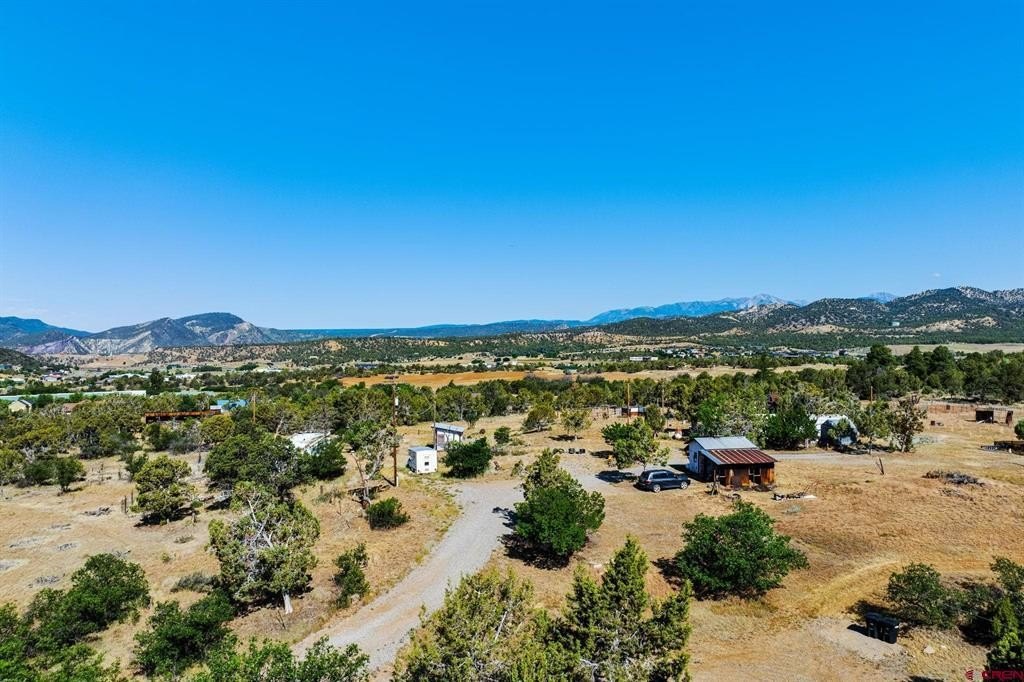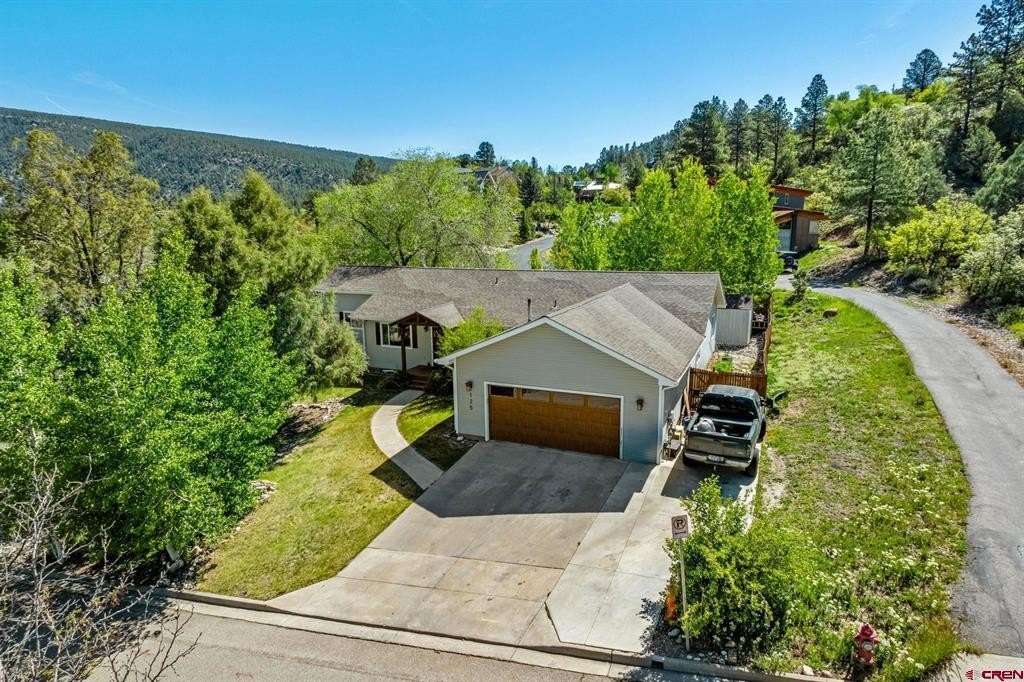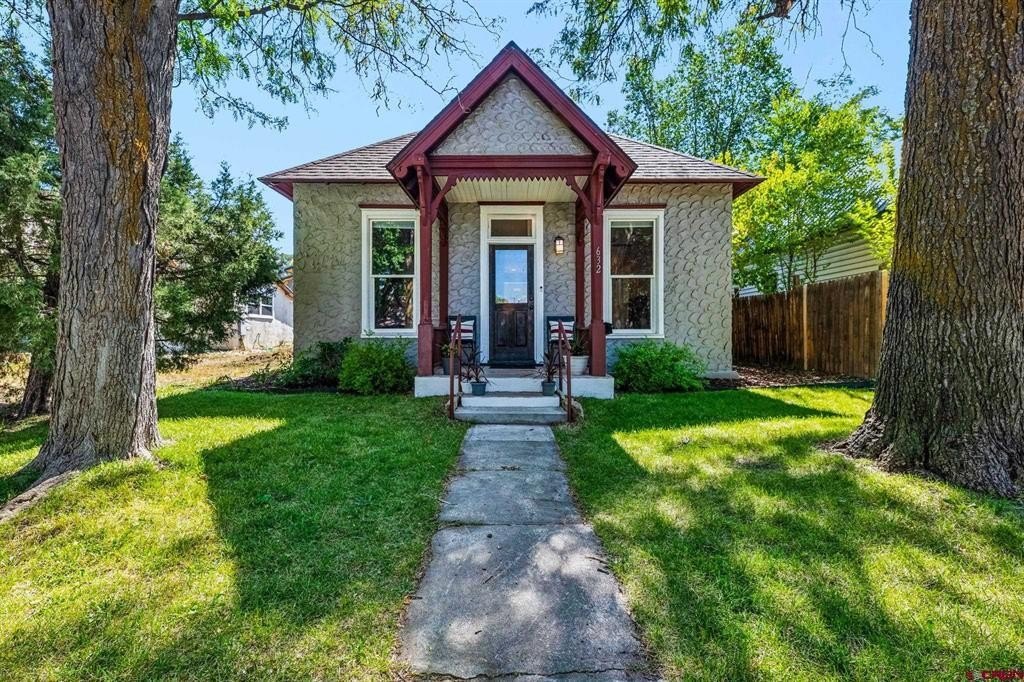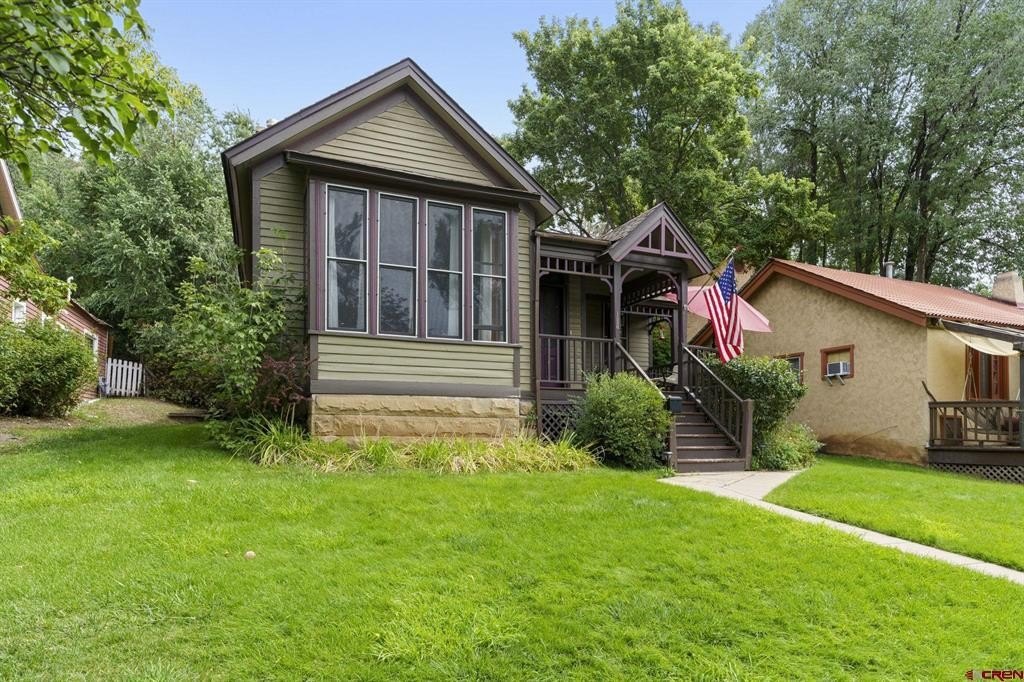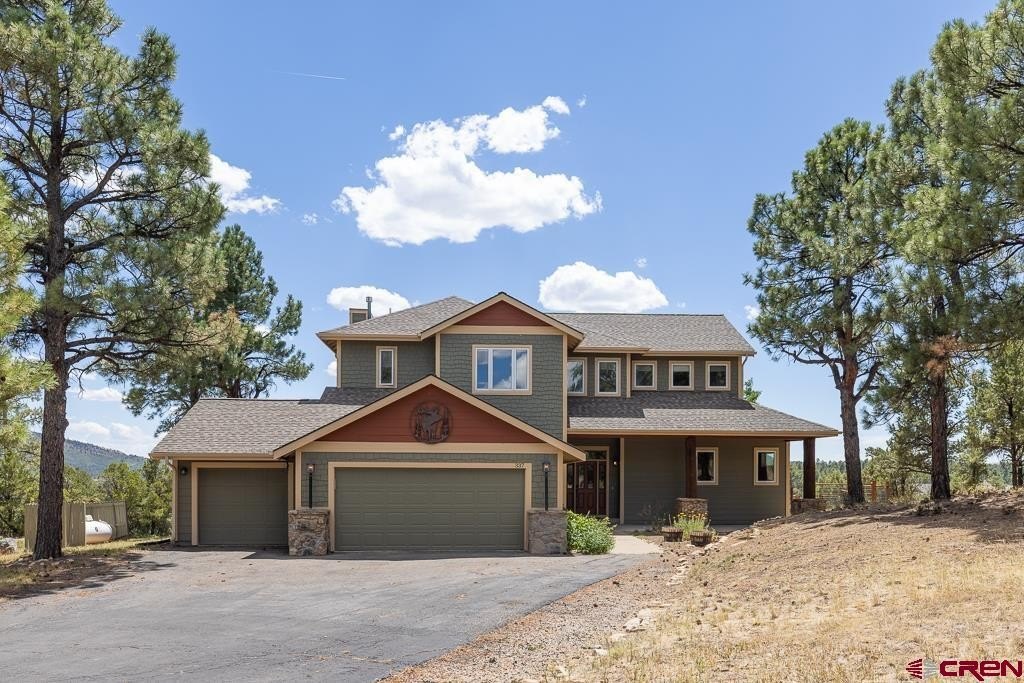$995,000
Change currencySelect Currency
Antillean Guilder
Argentina Peso
Aruban Florin
Australian Dollar
Bahamian Dollar
Barbadian Dollar
Belize Dollar
Bermudan Dollar
Bitcoin
Brazil Real
Bulgarian Lev
Canadian Dollar
Cayman Islands Dollar
Chile Peso
China Yuan Renminbi
Columbian Peso
Costa Rican Colón
Czech Republic Koruna
Denmark Krone
Dominican Peso
Euros
Fiji Dollar
Ghanaian Cedi
Honduras Lempira
Hong Kong Dollar
Hungary Forint
Iceland Krona
India Rupee
Indonesia Rupiah
Israel Shekel
Jamaican Dollar
Japan Yen
Korea (South) Won
Lebanese Pound
Malaysia Ringgit
Mexico Peso
Mauritian Rupee
New Zealand Dollar
Nicaraguan Córdoba
Nigerian Naira
Norway Krone
Pakistan Rupee
Panamanian Balboa
Peruvian Sol
Philippine Peso
Poland Zloty
Russia Ruble
Singapore Dollar
South Africa Rand
Sweden Krona
Switzerland Franc
Taiwan New Dollar
Thailand Baht
Trinidad & Tobago Dollar
Turkey Lira
United Arab Emirates Dirham
United Kingdom Pound
Uruguayan Peso
US Dollar
Viet Nam Dong
Qatar Riyal
1523 Silver Mesa Driveway Durango, CO, United States 81301
Max T Hutcheson, The Wells Group of Durango, LLC, C: 970-769-7392, max@thedurangoteam.com, http://maxhutcheson.com/: This stunning yet simple single level home is perched near the top of the Durango Hills neighborhood offering privacy, sweeping views, and National Forest access within 0.2 miles. Entering through the front door, the tiled entry is welcoming and turns into solid white oak in the main living area boasting a seamless open floor plan. The kitchen features a large island, granite countertops, Bosch stainless steel appliances, and pantry. Separated only by the dining room table, the living room is warmed by a Morso wood burning stove and is surrounded by big windows. Two of five patio areas can be accessed from here including the main back patio facing the south perfect for BBQs, outdoor dining, and relaxing. Down the hall, the primary suite is spacious and provides a private patio, walk-in closet, and ensuite bathroom with a dual vanity, soaking tub, and tiled shower. There are two more bedrooms here that share a full bathroom. Back near the front door, there's a half bath for convenience and a laundry room with extra counter space and cabinets as well as a door to the attached two car garage. Inside the garage you'll find a utility sink, EV charger, and storage space without compromising the parking spaces. The home is equipped with a heat recovery system, tankless water heater, heated gutters on the north side, and two water tanks: one for irrigation and the other for well water. It is prepped for air conditioning, solar, and is a Zero Energy Ready Home. The stone patios and gravel walkways are meticulously planned outdoor living spaces that double as part of the fire mitigation. Take advantage of these 3+ acres and beautiful home to fully enjoy Durango living! Additionally, this home can be purchased with the adjacent lot to the south, 1523 Silver Mesa Dr. - 4.26 acres, the Sellers would include that for an additional $175,000.00.
Amenities
- Bedrooms: 3
- Full Bathrooms: 2
- Partial Bathrooms: 0
- Property Type: Residential
- Architectural Style: Stick
- Home size: 1,819 ft2 / 168.99 m2
- MLS: 827682
- Status: Active
Property brokered by
The Wells Group of Durango, LLC
(970) 259-6680
Presented by Max Hutcheson
- (970) 259-6680
- (970) 259-6680 (Office Phone)
Contact Max Hutcheson
Similar Listings
Chicago
161 N. Clark St. Suite 3450Chicago, IL 60601 USA
T : +1-312-424-0400
London
41-43 Maddox StreetLondon W1S 2PD UK
T : +44 020 7467 5330
Singapore
1 Raffles Place,#20-61 Tower 2
Singapore 048616
T : +65 6808 6984
More Info
Sign In

