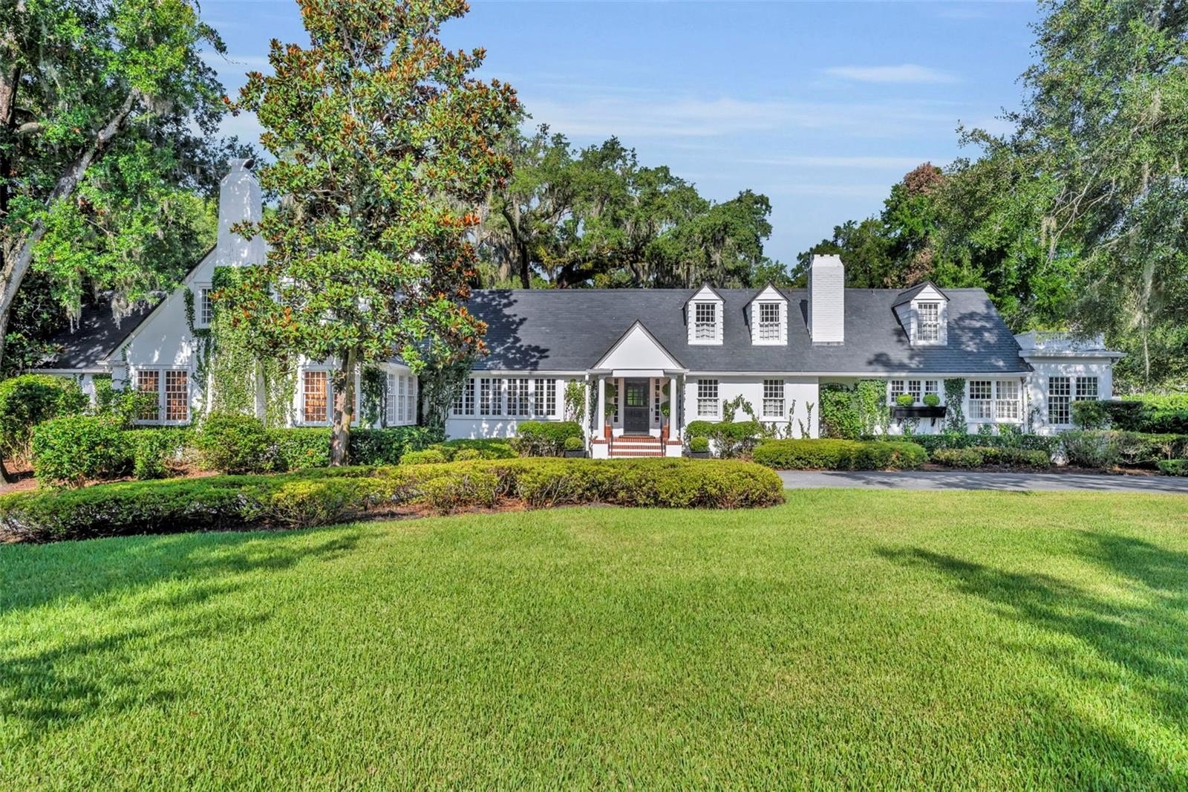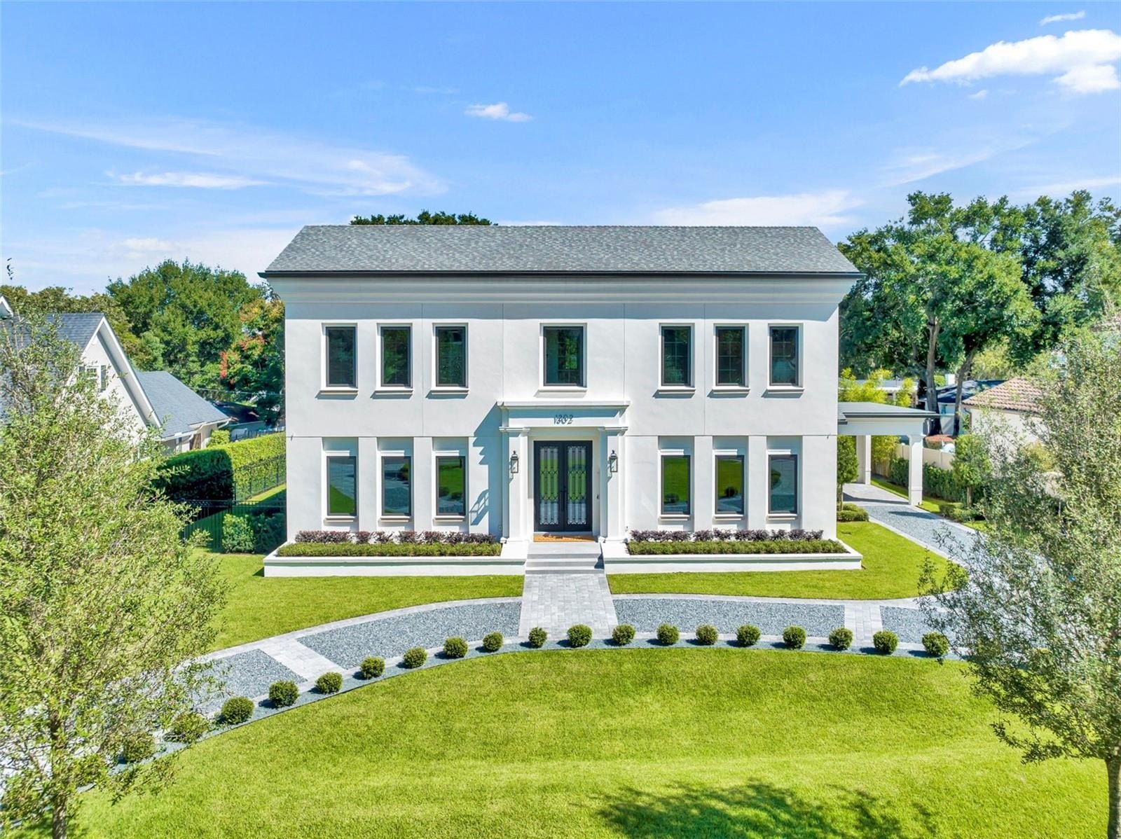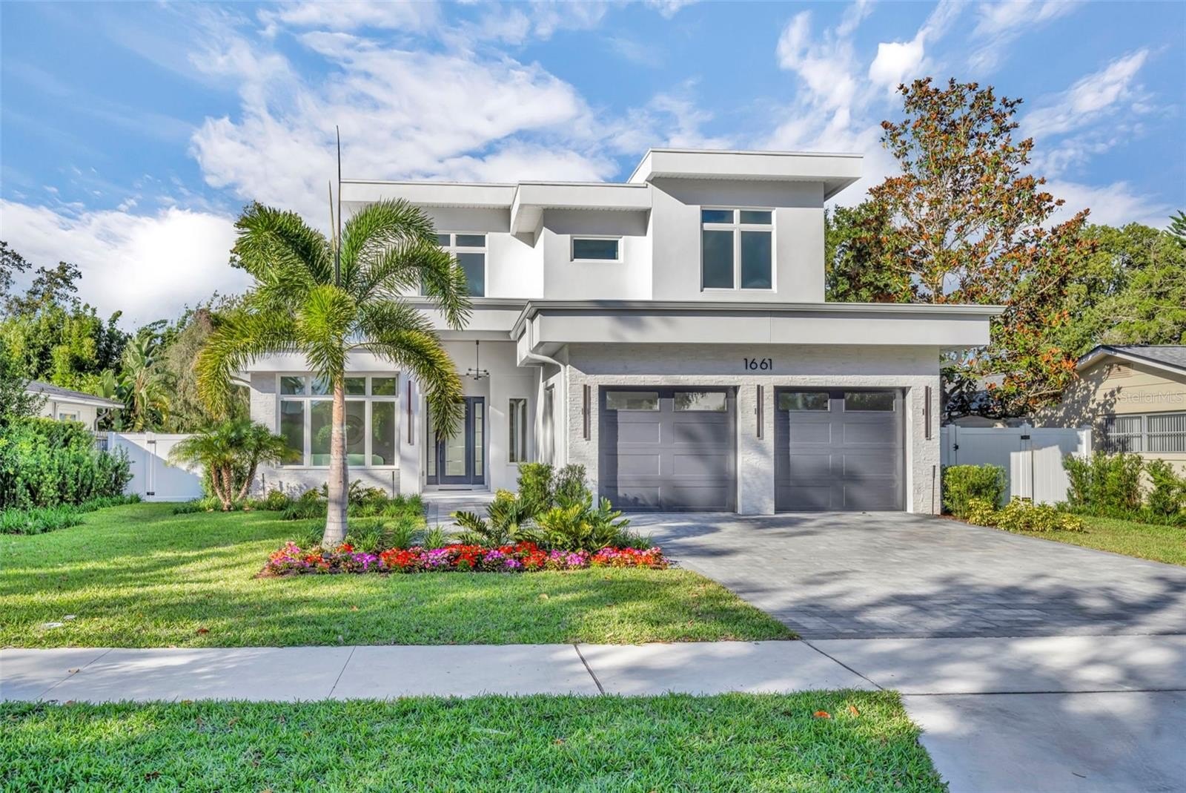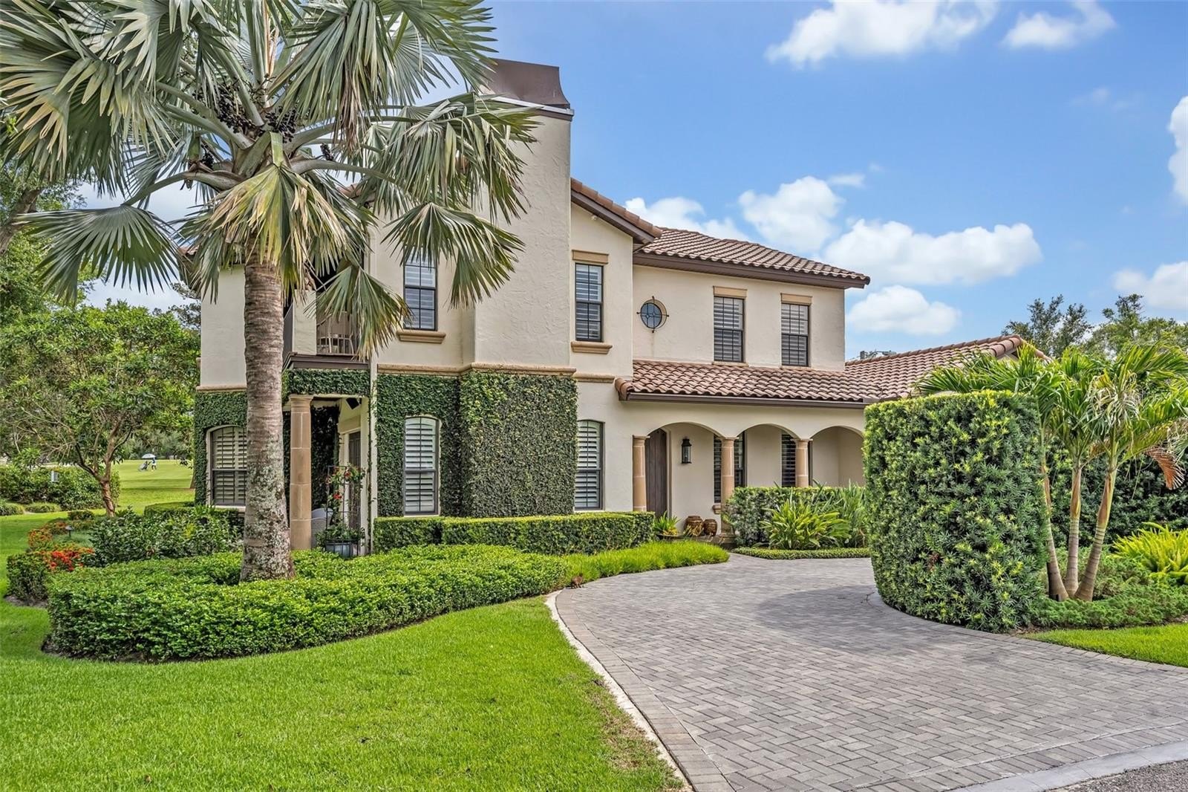Property Highlights
- Oversized lot near Park Avenue shops
- Chef’s kitchen with high-end appliances
- First-floor primary suite with spa amenities
- Saltwater pool with heated gas spa
- Two covered lanais with summer kitchen
- Custom wine refrigerator with full bar
Overview
Property Features
550 Palmer Avenue, Winter Park, Florida, 32789, USA offers the following features:
Bedrooms:
5
Bathrooms:
6 Full | 1 Half
Living Area:
5939sf
Property Type:
Residential
Status:
Active
Reference ID:
O6349188
What's Nearby
Local businesses near 550 Palmer Avenue, Winter Park, Florida, 32789, USA:
School:
< 1 mile
Grocery/Shopping Center:
< 1 mile
Public Transportation:
< 1 mile
Gym:
< 1 mile
Hospital:
< 1 mile
Police Station:
1.8 miles
Map
The Local Vibe
See all Local Photos
See all











