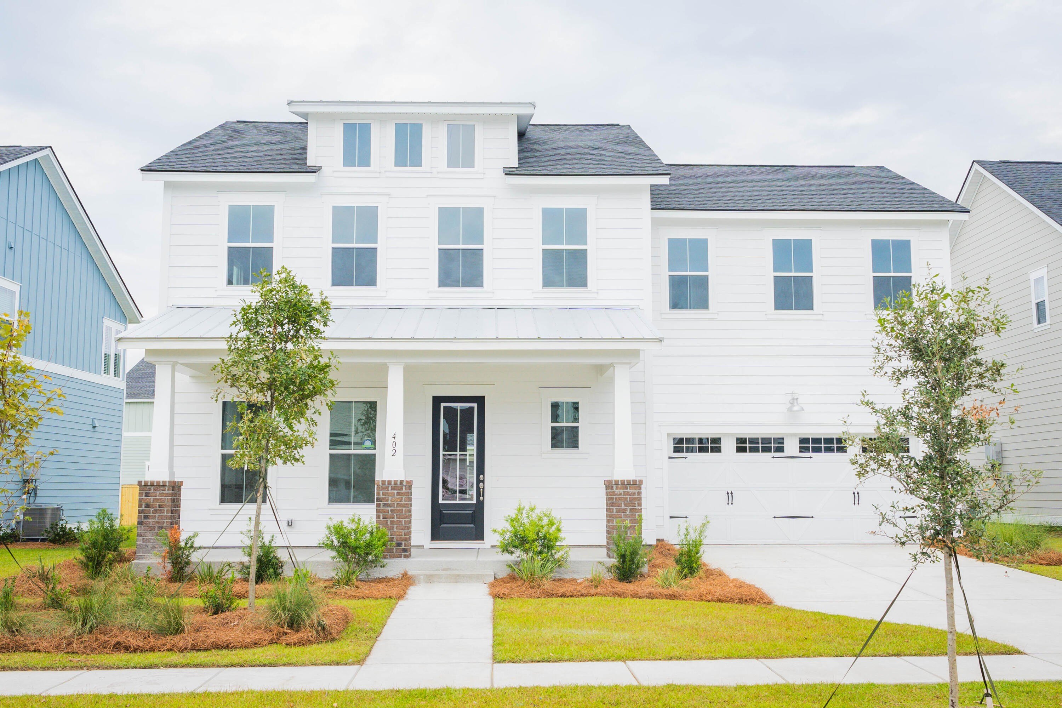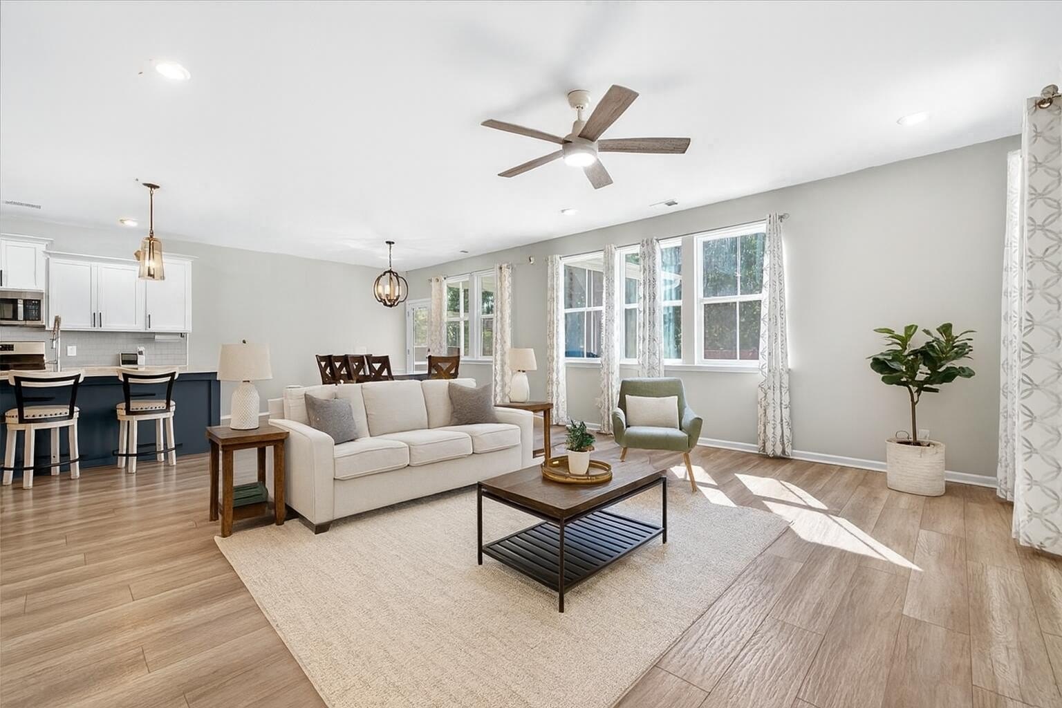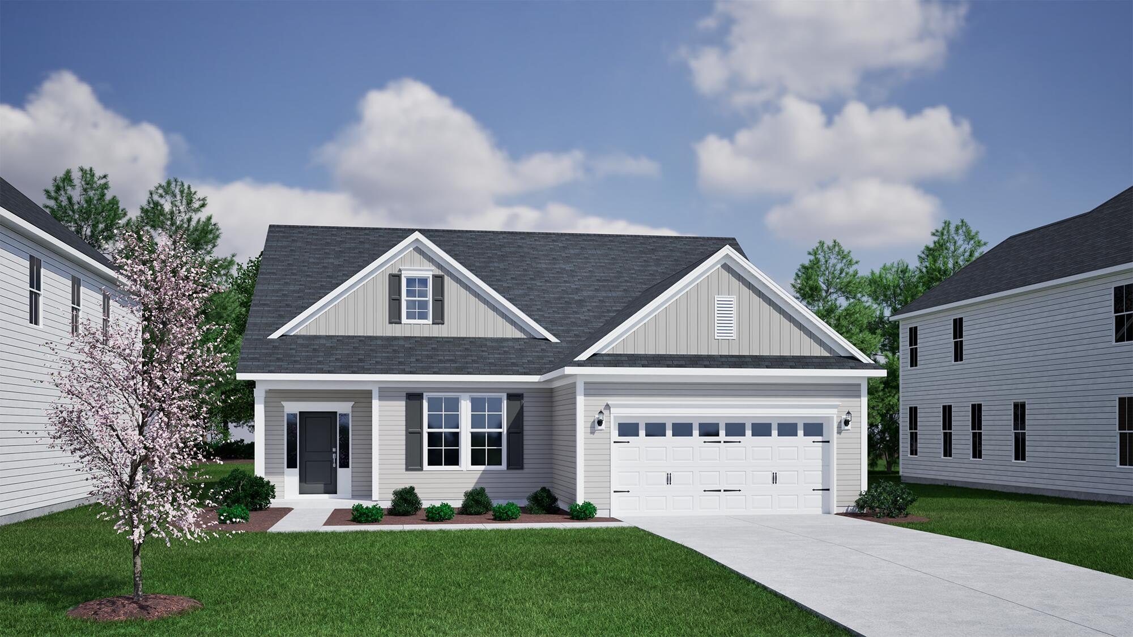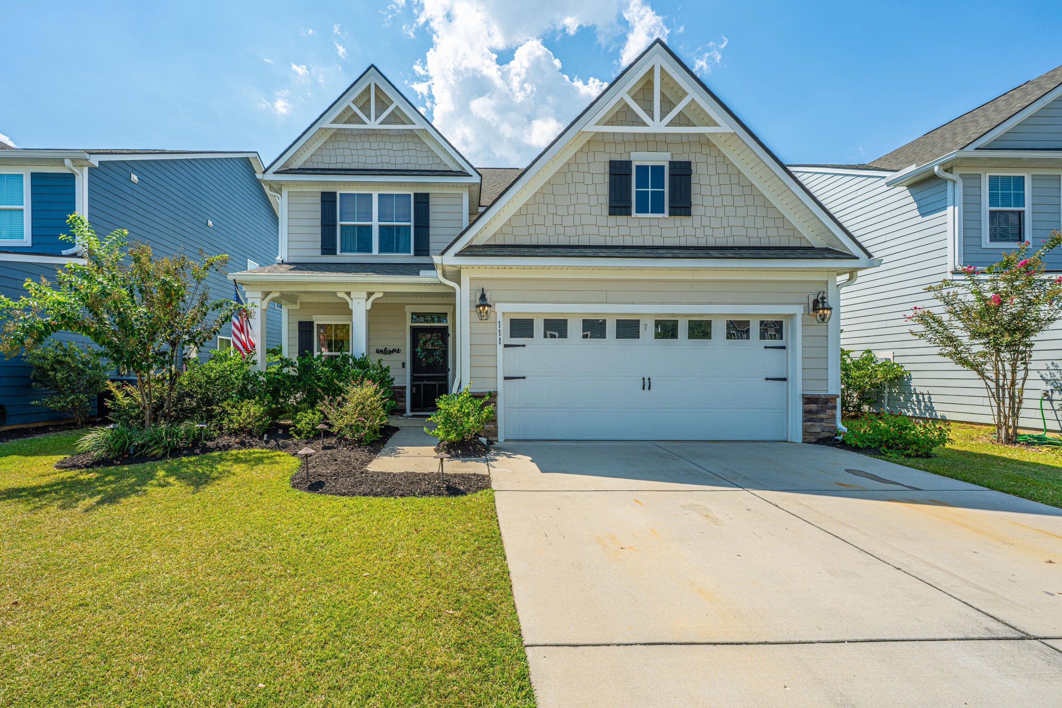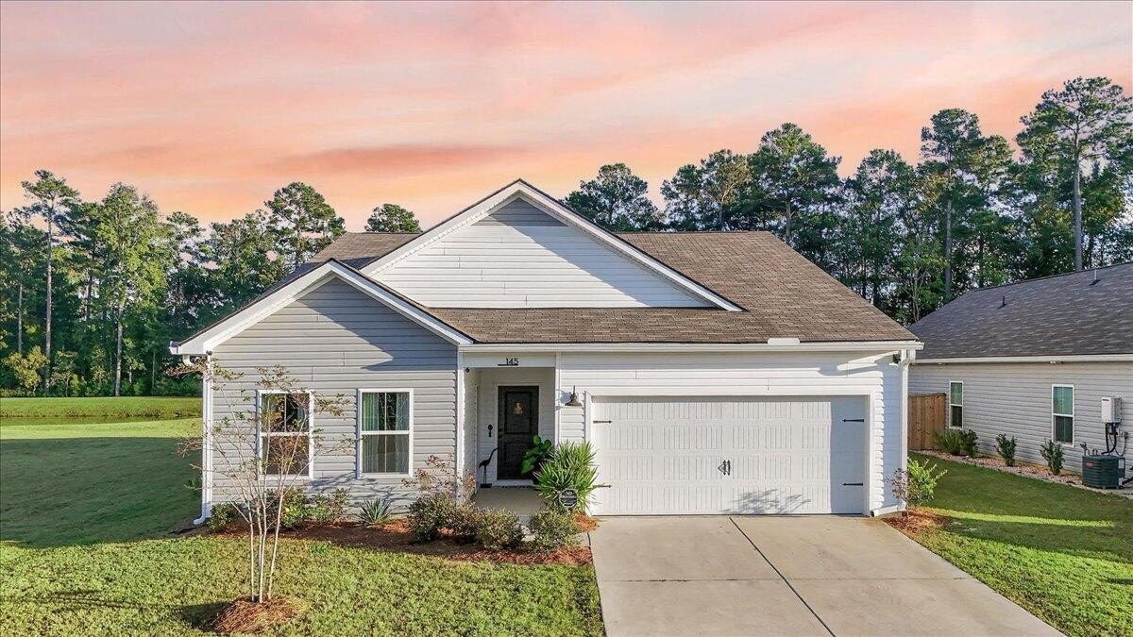$470,000
Change currencySelect Currency
Antillean Guilder
Argentina Peso
Aruban Florin
Australian Dollar
Bahamian Dollar
Barbadian Dollar
Belize Dollar
Bermudan Dollar
Bitcoin
Brazil Real
Bulgarian Lev
Canadian Dollar
Cayman Islands Dollar
Chile Peso
China Yuan Renminbi
Columbian Peso
Costa Rican Colón
Czech Republic Koruna
Denmark Krone
Dominican Peso
Euros
Fiji Dollar
Ghanaian Cedi
Honduras Lempira
Hong Kong Dollar
Hungary Forint
Iceland Krona
India Rupee
Indonesia Rupiah
Israel Shekel
Jamaican Dollar
Japan Yen
Korea (South) Won
Lebanese Pound
Malaysia Ringgit
Mexico Peso
Mauritian Rupee
New Zealand Dollar
Nicaraguan Córdoba
Nigerian Naira
Norway Krone
Pakistan Rupee
Panamanian Balboa
Peruvian Sol
Philippine Peso
Poland Zloty
Russia Ruble
Singapore Dollar
South Africa Rand
Sweden Krona
Switzerland Franc
Taiwan New Dollar
Thailand Baht
Trinidad & Tobago Dollar
Turkey Lira
United Arab Emirates Dirham
United Kingdom Pound
Uruguayan Peso
US Dollar
Viet Nam Dong
Qatar Riyal
4020 Wood Violet Lane Summerville, SC, United States 29483
This home is 3BR/3BA, 1,833 Sq Ft. Just a short walk to the clubhouse and community amenities, this beautifully appointed Kolter Ashford Plan offers the perfect blend of comfort, function, and style. Featuring 2 bedrooms, 3 full baths, and a spacious finished loft, this home has been thoughtfully designed with both everyday living and entertaining in mind. The gourmet kitchen boasts crisp white maple cabinetry, granite countertops, a gas range, pantry, and sleek finishes--perfect for any culinary enthusiast. Wide plank hardwood flooring flows seamlessly throughout the main living areas, adding warmth and elegance. Retreat to the spacious primary suite featuring a tray ceiling, two oversized walk-in closet, and a luxurious ensuite bath complete with dual granite vanities.vanities, maple cabinetry, a walk-in shower, and ceramic tile flooring. Additional highlights include: Wood tread stairs leading to a finished loft/bonus room with carpet, full bath, and large walk-in closet Conveniently located laundry room with built-in upper cabinets and shelving, 2" wood blinds throughout, Rocking chair front porch and a screened-in back porch overlooking lush, landscaped greenery for added privacy Extended garage with built-in shelving and pull-down attic access
Amenities
- Bedrooms: 3
- Full Bathrooms: 3
- Partial Bathrooms: 0
- Property Type: Residential
- Architectural Style: Other
- Year Built: 2016
- Built in 2016
- Home size: 1,833 ft2 / 170.29 m2
- MLS: 25019519
- Status: Active
Property brokered by
Carolina One Real Estate
(843) 202-2030
Similar Listings
-
402 Parish Farms Drive
Summerville, SC, United States $460,000 Bedrooms: 3 Full Bathrooms: 2 Partial Bathrooms: 1 Details -
459 Richfield Way
Summerville, SC, United States $459,999 Bedrooms: 5 Full Bathrooms: 3 Partial Bathrooms: 1 Details -
-
111 Corvus Street
Summerville, SC, United States $469,999 Bedrooms: 4 Full Bathrooms: 2 Partial Bathrooms: 1 Details -
145 Pine Crest View Drive
Summerville, SC, United States $429,900 Bedrooms: 4 Full Bathrooms: 3 Details
Chicago
161 N. Clark St. Suite 3450Chicago, IL 60601 USA
T : +1-312-424-0400
London
41-43 Maddox StreetLondon W1S 2PD UK
T : +44 020 7467 5330
Singapore
1 Raffles Place,#20-61 Tower 2
Singapore 048616
T : +65 6808 6984
More Info
Sign In

