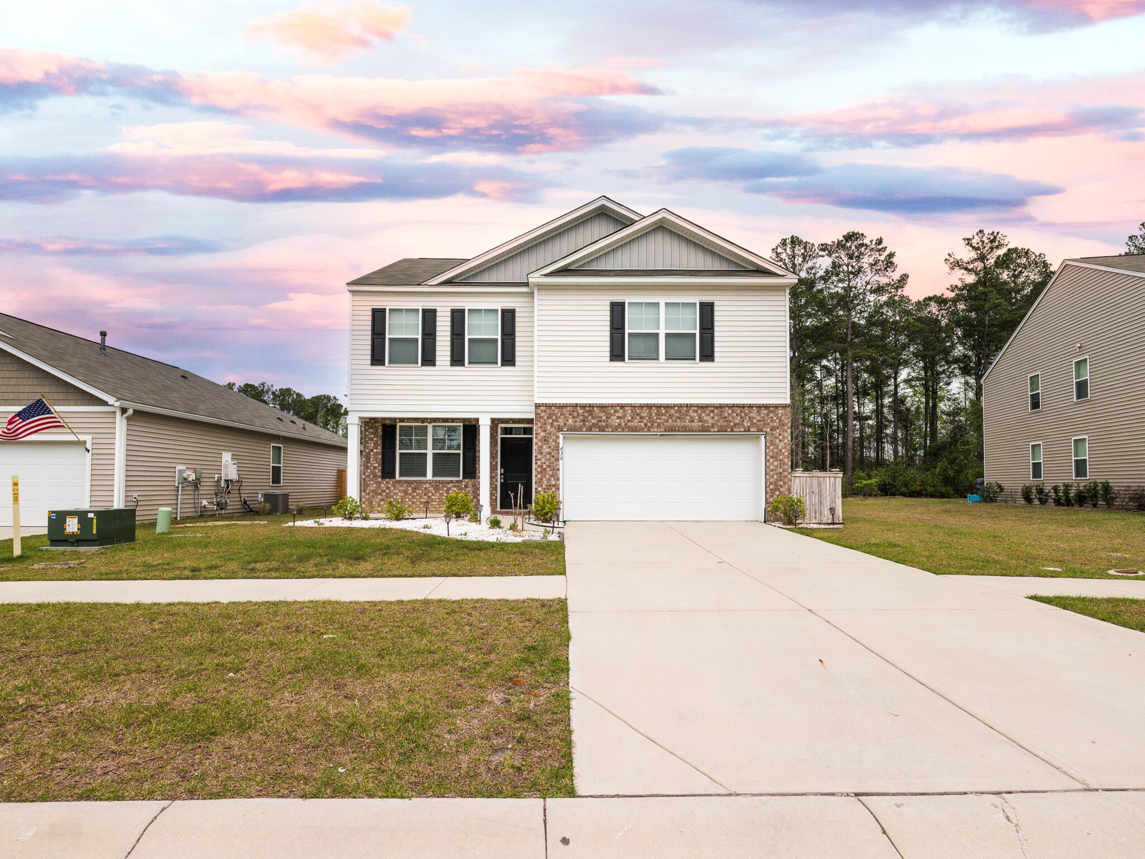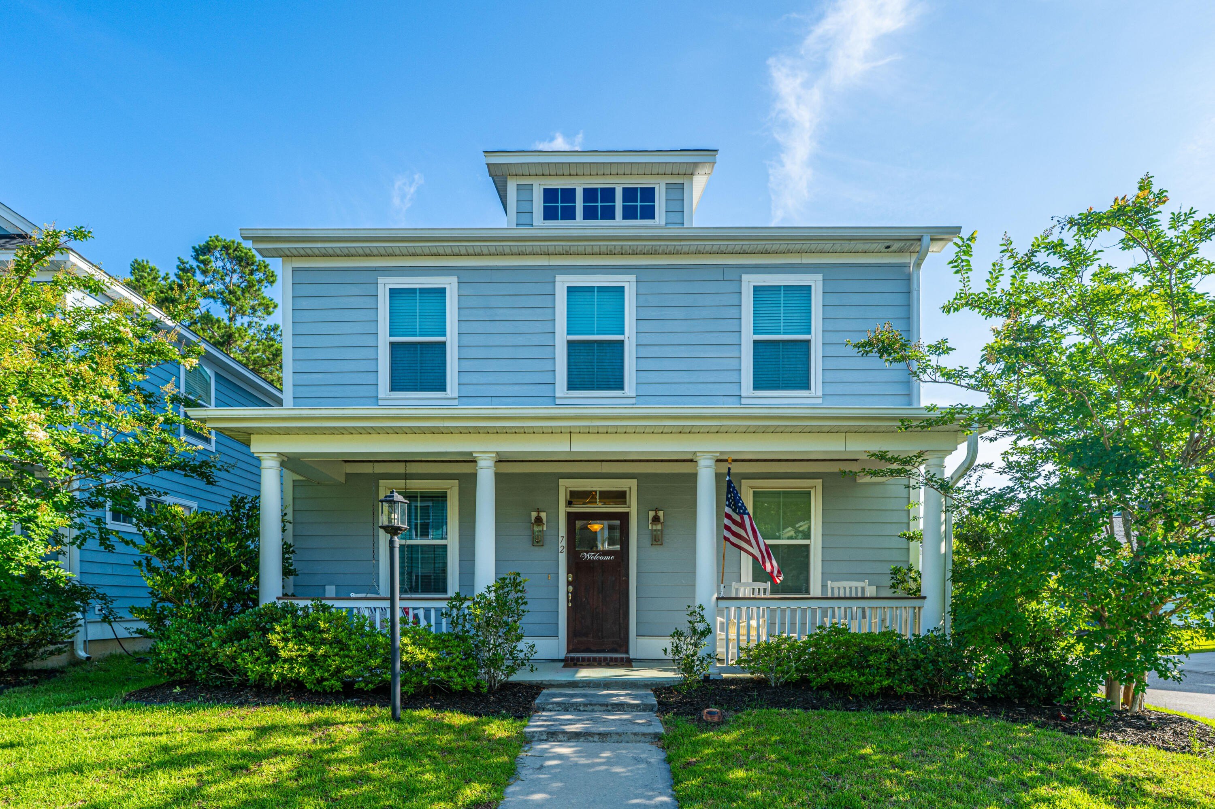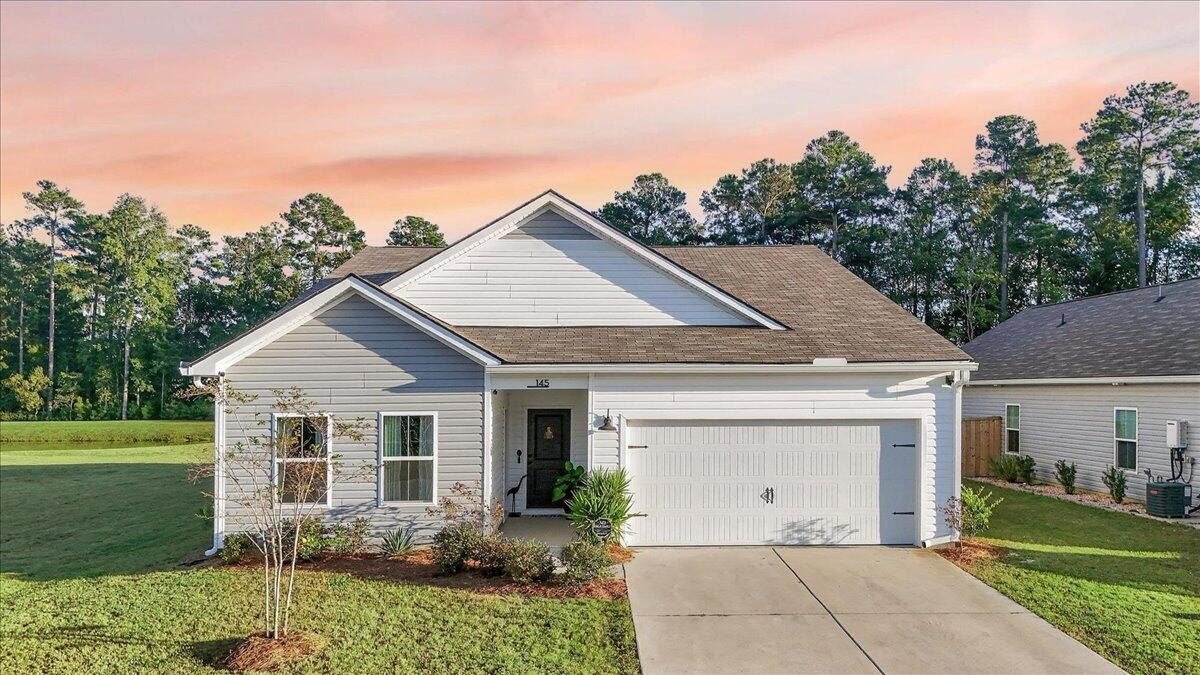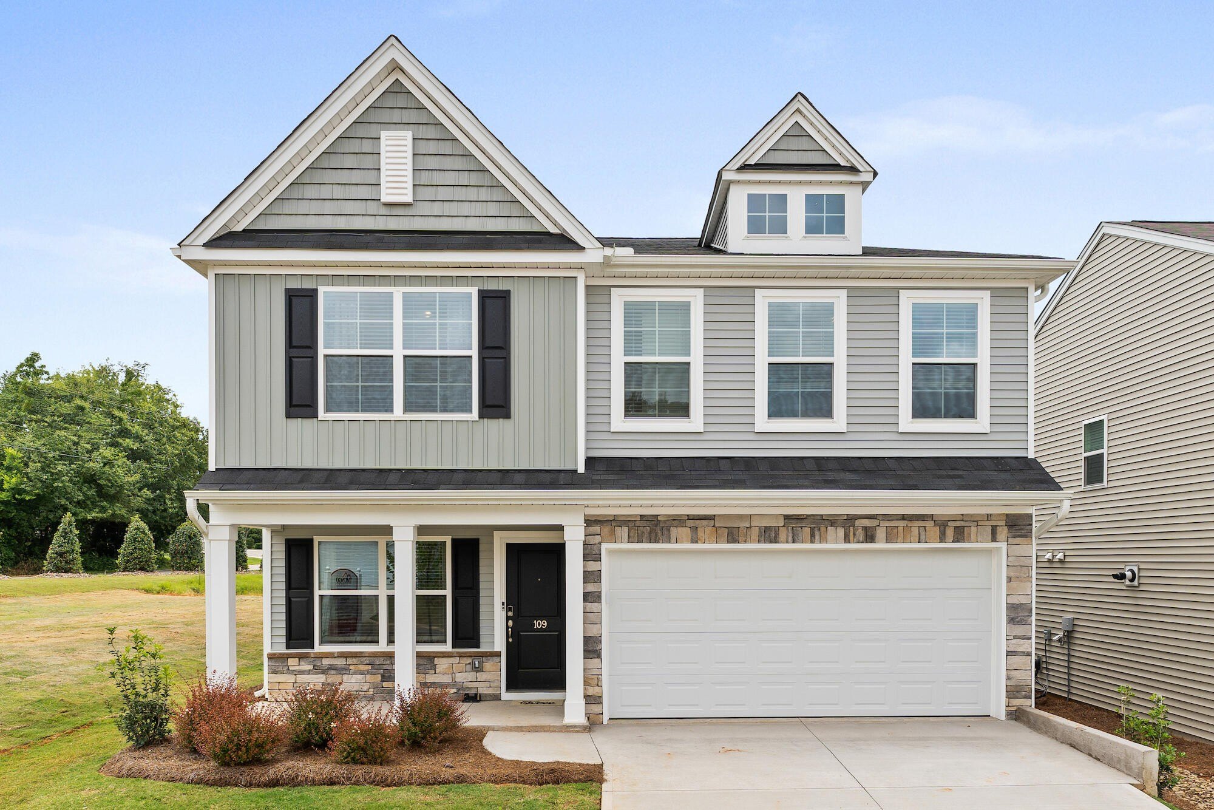$388,999
Change currencySelect Currency
Antillean Guilder
Argentina Peso
Aruban Florin
Australian Dollar
Bahamian Dollar
Barbadian Dollar
Belize Dollar
Bermudan Dollar
Bitcoin
Brazil Real
Bulgarian Lev
Canadian Dollar
Cayman Islands Dollar
Chile Peso
China Yuan Renminbi
Columbian Peso
Costa Rican Colón
Czech Republic Koruna
Denmark Krone
Dominican Peso
Euros
Fiji Dollar
Ghanaian Cedi
Honduras Lempira
Hong Kong Dollar
Hungary Forint
Iceland Krona
India Rupee
Indonesia Rupiah
Israel Shekel
Jamaican Dollar
Japan Yen
Korea (South) Won
Lebanese Pound
Malaysia Ringgit
Mexico Peso
Mauritian Rupee
New Zealand Dollar
Nicaraguan Córdoba
Nigerian Naira
Norway Krone
Pakistan Rupee
Panamanian Balboa
Peruvian Sol
Philippine Peso
Poland Zloty
Russia Ruble
Singapore Dollar
South Africa Rand
Sweden Krona
Switzerland Franc
Taiwan New Dollar
Thailand Baht
Trinidad & Tobago Dollar
Turkey Lira
United Arab Emirates Dirham
United Kingdom Pound
Uruguayan Peso
US Dollar
Viet Nam Dong
Qatar Riyal
182 Wappoo Trace Lane Summerville, SC, United States 29486
Welcome to this beautifully upgraded Maple floorplan, thoughtfully designed for both style and everyday functionality. Step into an inviting foyer with laminate flooring that extends throughout the main living areas. The kitchen serves as the centerpiece of the home, offering 42'' white cabinetry, a striking admiral blue island, quartz countertops, tile backsplash, pre-wired pendant lighting, a spacious walk-in pantry, and a smart refrigerator. The great room features an electric fireplace with a shiplap accent wall, creating a warm and welcoming gathering space. Convenience shines with a main-level laundry room enhanced with tile flooring. Oak tread stairs lead to the second level, whereyou'll find a versatile loft, all bedrooms, and a shared full bath with quartz vanity and tile flooring. The primary suite showcases a tray ceiling, while the spa-inspired ensuite includes a soaking tub, separate frameless shower, and dual quartz vanities. Additional upgrades include ceiling fans in every room, custom blinds, a MyQ garage door opener with remote access, and a security camera system. Enjoy year-round outdoor living on the screened porch overlooking a large fenced backyard with a wooded buffer for added privacy. This home also offers lawn irrigation, a HERS score of 48, and Energy Star Certification with Energy Series PLUS efficiency. Located in the sought-after Jasmine Point section of Cane Bay, residents enjoy resort-style amenities including a community pool, cabana, wooded play park, and miles of sidewalks. Cane Bay Plantation also offers miles of biking, walking, and golf cart trails, complete with underground tunnels, connecting you to local schools, shopping, dining, and the largest YMCA on the East Coast. The community's 300-acre lake system provides endless opportunities for recreation. Conveniently situated near Black Tom Road and Fairwinds Boulevard for easy commuting, this home presents an exceptional opportunity to experience the Cane Bay lifestyle. Motivated sellerspriced to move.
Amenities
- Bedrooms: 3
- Full Bathrooms: 2
- Partial Bathrooms: 1
- Property Type: Residential
- Architectural Style: Other
- Year Built: 2023
- Built in 2023
- Home size: 1,886 ft2 / 175.21 m2
- MLS: 25024262
- Status: Active
Property brokered by
Carolina One Real Estate
(843) 202-2030
Similar Listings
-
500 Purple Finch Road
Summerville, SC, United States $415,000 Bedrooms: 4 Full Bathrooms: 2 Partial Bathrooms: 1 Details -
436 Cedarview Road
Summerville, SC, United States $360,000 Bedrooms: 3 Full Bathrooms: 2 Partial Bathrooms: 1 Details -
72 Crossandra Avenue
Summerville, SC, United States $389,000 Bedrooms: 4 Full Bathrooms: 2 Partial Bathrooms: 1 Details -
145 Pine Crest View Drive
Summerville, SC, United States $429,900 Bedrooms: 4 Full Bathrooms: 3 Details -
Chicago
161 N. Clark St. Suite 3450Chicago, IL 60601 USA
T : +1-312-424-0400
London
41-43 Maddox StreetLondon W1S 2PD UK
T : +44 020 7467 5330
Singapore
1 Raffles Place,#20-61 Tower 2
Singapore 048616
T : +65 6808 6984
More Info
Sign In





