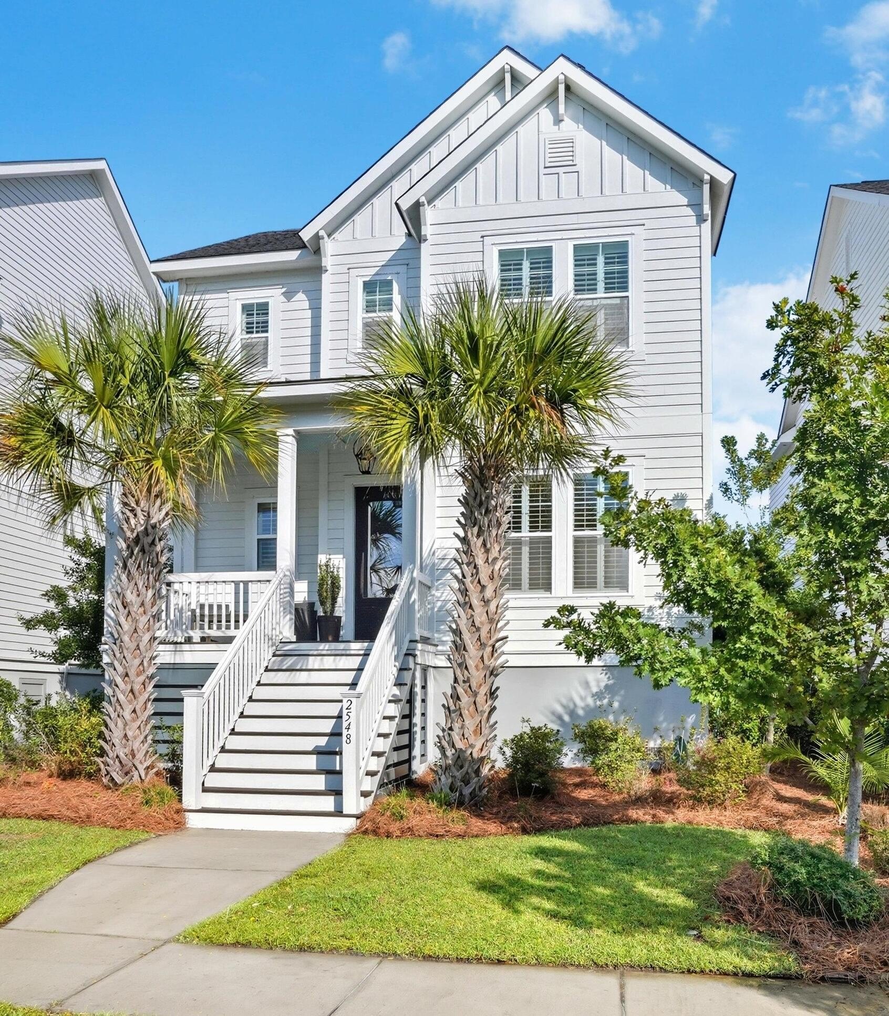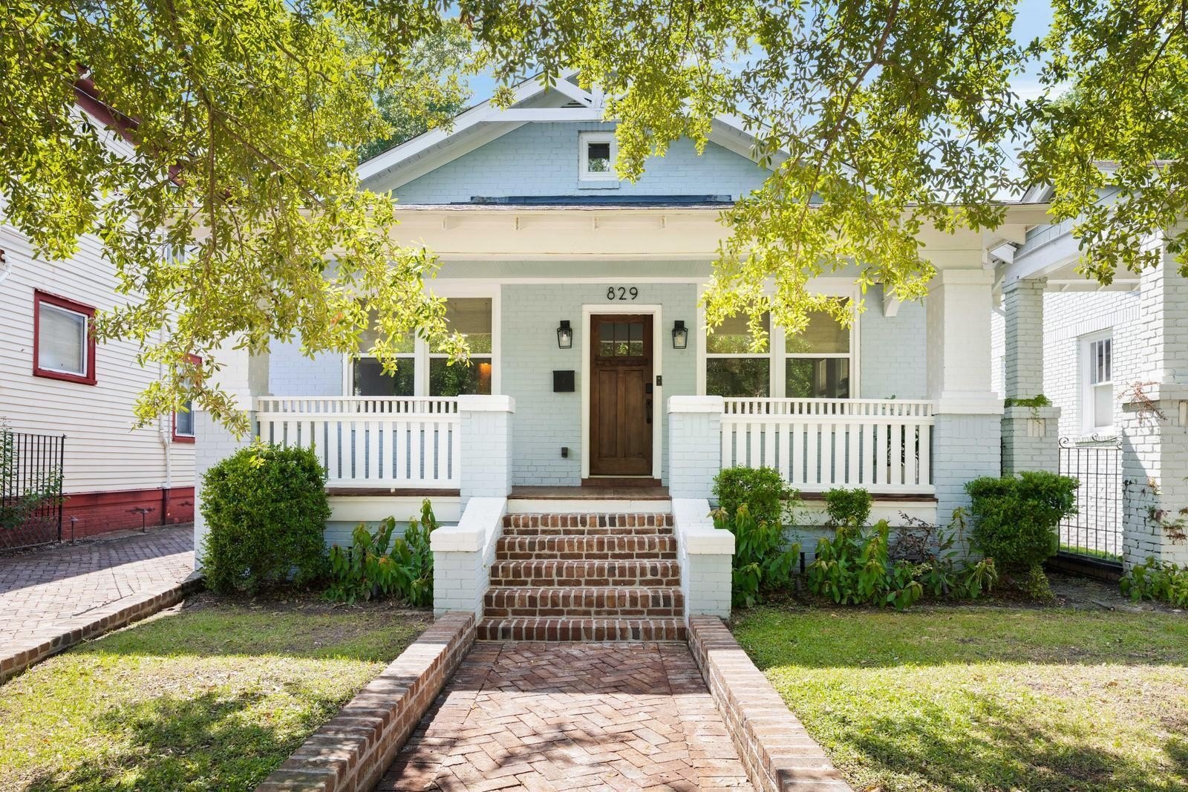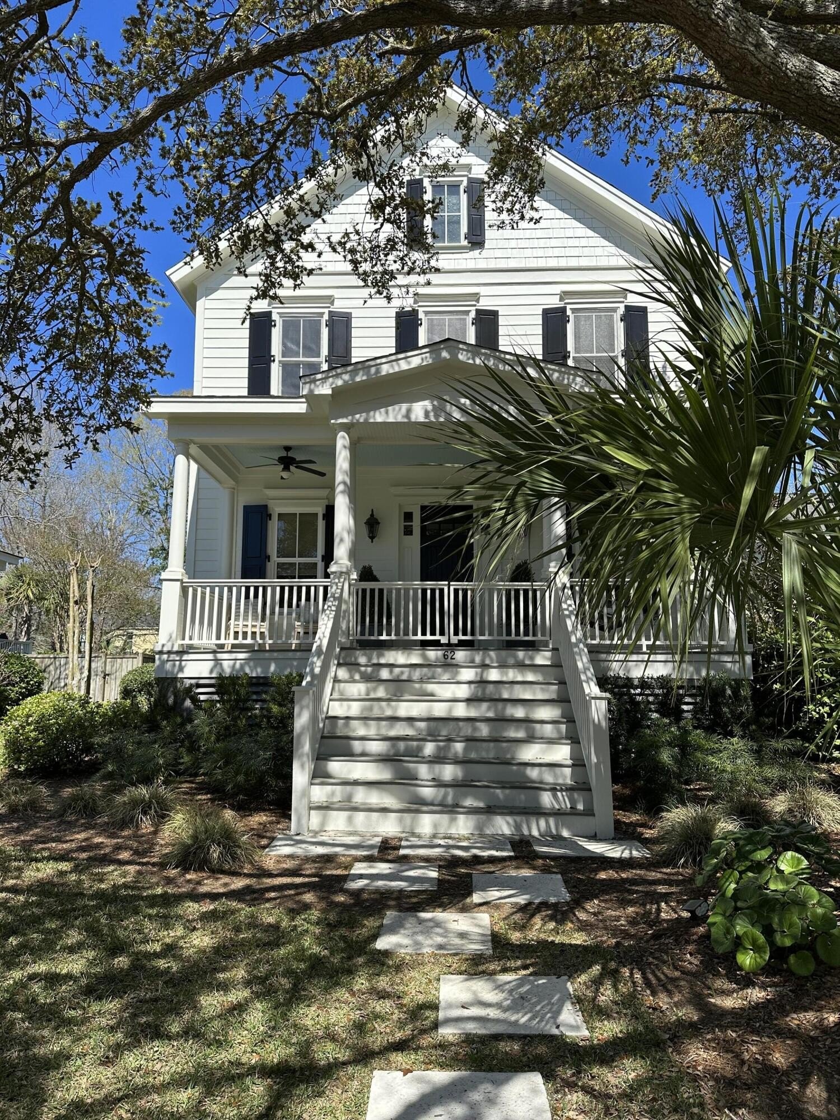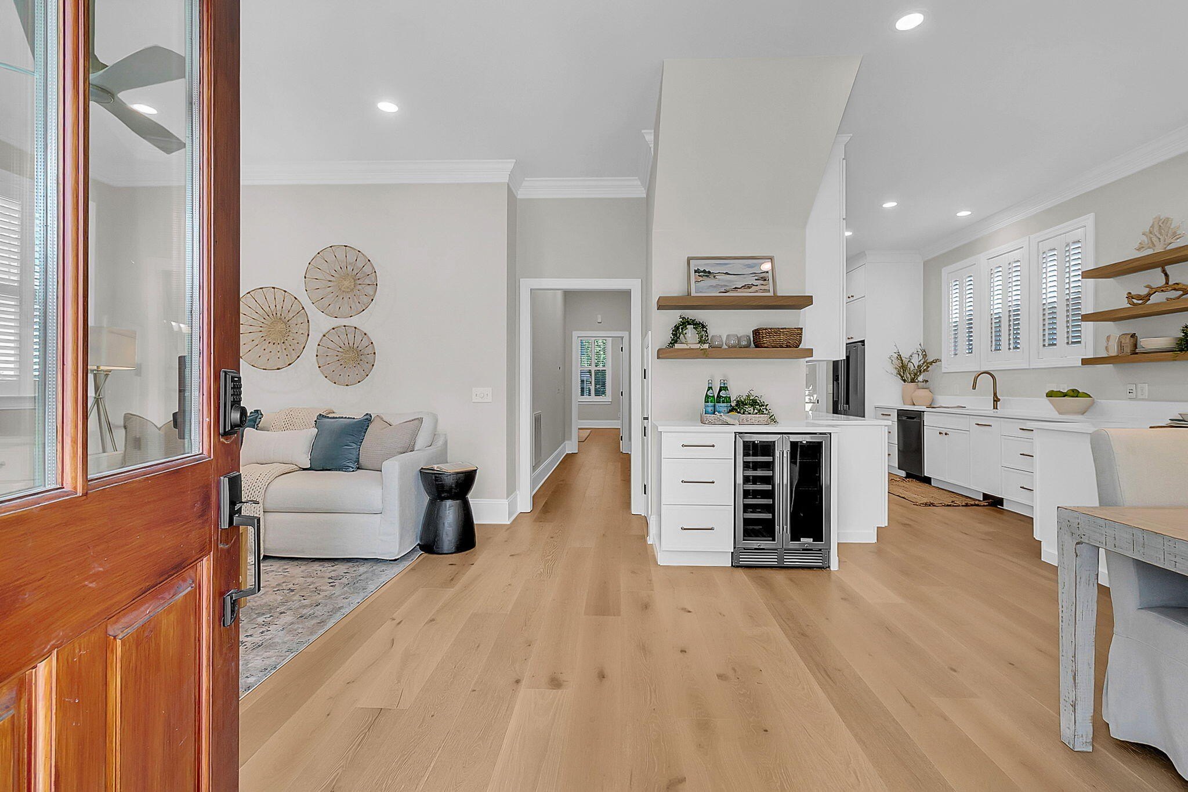$1,500,000
Change currencySelect Currency
Antillean Guilder
Argentina Peso
Aruban Florin
Australian Dollar
Bahamian Dollar
Barbadian Dollar
Belize Dollar
Bermudan Dollar
Bitcoin
Brazil Real
Bulgarian Lev
Canadian Dollar
Cayman Islands Dollar
Chile Peso
China Yuan Renminbi
Columbian Peso
Costa Rican Colón
Czech Republic Koruna
Denmark Krone
Dominican Peso
Euros
Fiji Dollar
Ghanaian Cedi
Honduras Lempira
Hong Kong Dollar
Hungary Forint
Iceland Krona
India Rupee
Indonesia Rupiah
Israel Shekel
Jamaican Dollar
Japan Yen
Korea (South) Won
Lebanese Pound
Malaysia Ringgit
Mexico Peso
Mauritian Rupee
New Zealand Dollar
Nicaraguan Córdoba
Nigerian Naira
Norway Krone
Pakistan Rupee
Panamanian Balboa
Peruvian Sol
Philippine Peso
Poland Zloty
Russia Ruble
Singapore Dollar
South Africa Rand
Sweden Krona
Switzerland Franc
Taiwan New Dollar
Thailand Baht
Trinidad & Tobago Dollar
Turkey Lira
United Arab Emirates Dirham
United Kingdom Pound
Uruguayan Peso
US Dollar
Viet Nam Dong
Qatar Riyal
830 Curved Creek Court Charleston, SC, United States 29412
Welcome to 830 Curved Creek Court, a luxury townhome in the waterfront Creekside community on James Island. This boutique neighborhood of just 10 residences offers stunning creek and sunset views, all just minutes from Downtown Charleston and MUSC. Every Creekside home is crafted with premium finishes, & this unit features thoughtful upgrades including a custom wood vent hood, hardwood floors throughout & a shiplap accent over the built-in wet bar. A private elevator services all levels, and the ground floor offers a two-car garage plus a 290-square-foot heated and cooled flex space with a large glass slider overlooking the creek - perfect for indoor-outdoor entertaining. Homeowners will also enjoy the peace of mind of impact-resistant windows, enhancing both safety & energy efficiency.Welcome to Creekside, where every home is designed with curated details and high-end finishes throughout. The interiors feature high-end hardwood floors in the main living areas and upstairs hallway, white oak stair treads, and high-quality carpet with an 8 lb pad in all bedrooms. Ceilings soar to 10 feet on the first floor and 9 feet on the second, accented by 7-inch and 5-inch baseboards, crown or cove moulding, and multiple window and door trim choices. Custom details include wood shelving in the pantry and closets, a thoughtfully designed primary closet system, and Century door hardware with several style options. The gourmet kitchen is outfitted with a stainless steel JennAir appliance packageincluding a 30" gas range, hood vent, built-in microwave, and dishwasherpaired with 42-inch stacked cabinetry in painted or stained finishes, soft-close drawers, dovetail construction, and quartz or granite countertops. A Zero Radius sink workstation, LED under-cabinet lighting, and multiple cabinet hardware choices complete the space. Adjacent, the study features a wet bar with floating shelves and your choice of wine cooler, ice maker, or beverage fridge. Bathrooms are equally luxurious, offering painted or stained cabinetry with dovetail soft-close drawers, quartz, marble, or granite counters, and Delta faucets in two included styles. The primary suite bath is a spa-inspired retreat with a fully tiled wet room, a freestanding soaking tub, frameless glass shower, rain head, handheld faucet, bench, and niche. Guest baths include a 15-inch deep soaker tub with rain head and handheld, as well as a fully tiled frameless shower. All bathrooms feature comfort-height dual flush toilets and ceramic tile floors. Additional interior highlights include a ventless Lo Rider fireplace, laundry room with upper cabinets, curated lighting throughout, structured wiring package and two included interior paint colors with coordinating ceiling and trim. The exterior is equally impressive, with fiber-cement siding, Anderson 400 Series impact glass windows, professional landscaping with irrigation, and a screened porch. Each home includes a three-stop elevator and a 290 sq. ft. ground-floor flex space with a glass slider door overlooking the creek. Energy-efficient features include a Lennox high-efficiency HVAC unit, tankless water heater with recirculation tank, spray foam insulation, low-VOC washable paint, and a Z-Wave smart home automation package. Safety and convenience are prioritized with smoke detectors in all bedrooms, CO2 detectors on each floor, and GFCI outlets in kitchens and baths. Buyers also enjoy peace of mind with a one-year builder warranty, one-year termite bond, and a 10-year structural warranty.
Amenities
- Bedrooms: 3
- Full Bathrooms: 3
- Partial Bathrooms: 1
- Property Type: Residential
- Architectural Style: Other
- Year Built: 2025
- Built in 2025
- Home size: 2,063 ft2 / 191.66 m2
- MLS: 25027053
- Status: Active
Property brokered by
Carolina One Real Estate
(843) 202-2030
Similar Listings
-
2548 Josiah Street
Charleston, SC, United States $1,360,000 Bedrooms: 3 Full Bathrooms: 2 Partial Bathrooms: 1 Details -
829 Rutledge Avenue
Charleston, SC, United States $1,495,000 Bedrooms: 4 Full Bathrooms: 4 Partial Bathrooms: 1 Details -
1109 Studdingsail Lane
Charleston, SC, United States $1,395,000 Bedrooms: 4 Full Bathrooms: 3 Partial Bathrooms: 1 Details -
62 Alberta Avenue
Charleston, SC, United States $1,500,000 Bedrooms: 3 Full Bathrooms: 2 Partial Bathrooms: 1 Details -
2038 Pierce Street
Charleston, SC, United States $1,395,000 Bedrooms: 3 Full Bathrooms: 2 Partial Bathrooms: 1 Details
Chicago
161 N. Clark St. Suite 3450Chicago, IL 60601 USA
T : +1-312-424-0400
London
41-43 Maddox StreetLondon W1S 2PD UK
T : +44 020 7467 5330
Singapore
1 Raffles Place,#20-61 Tower 2
Singapore 048616
T : +65 6808 6984
More Info
Sign In





