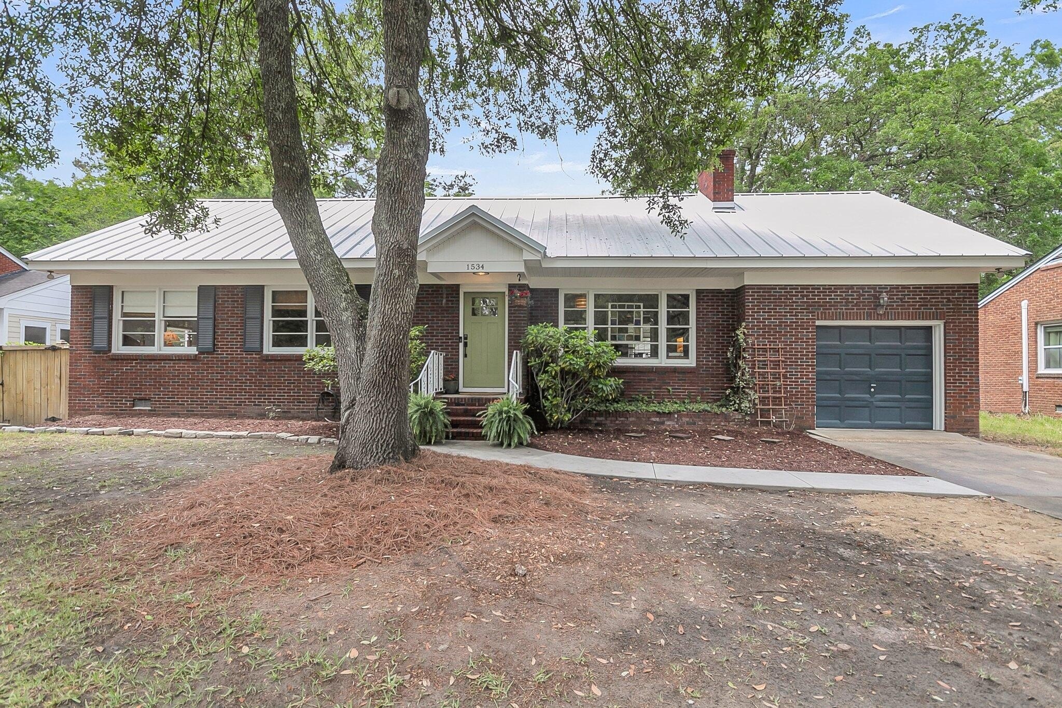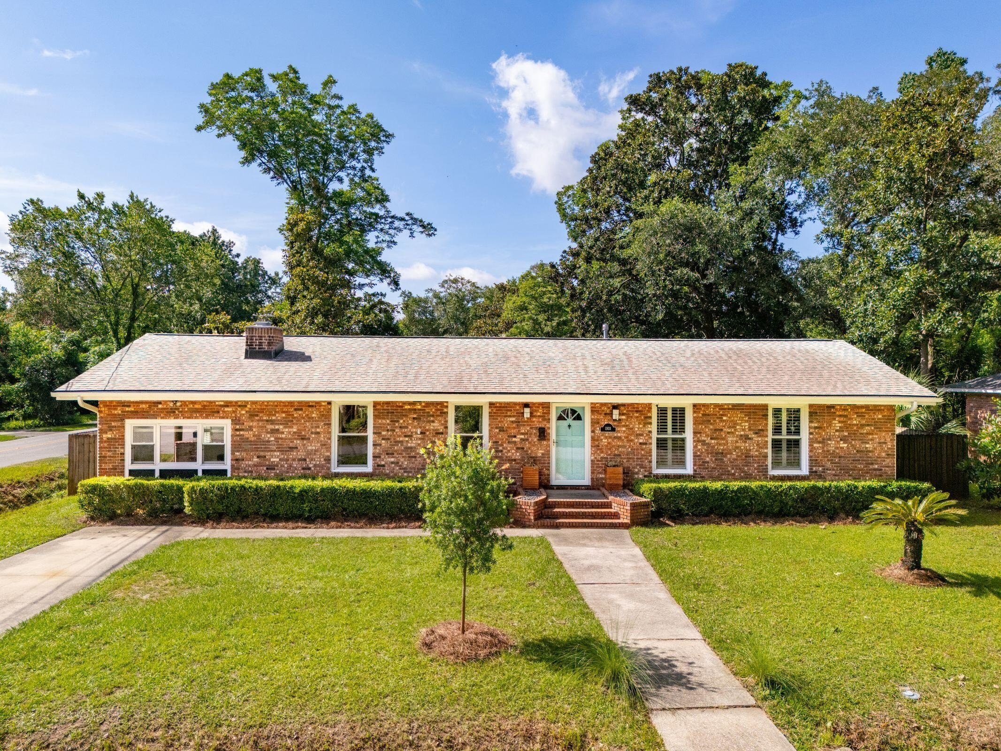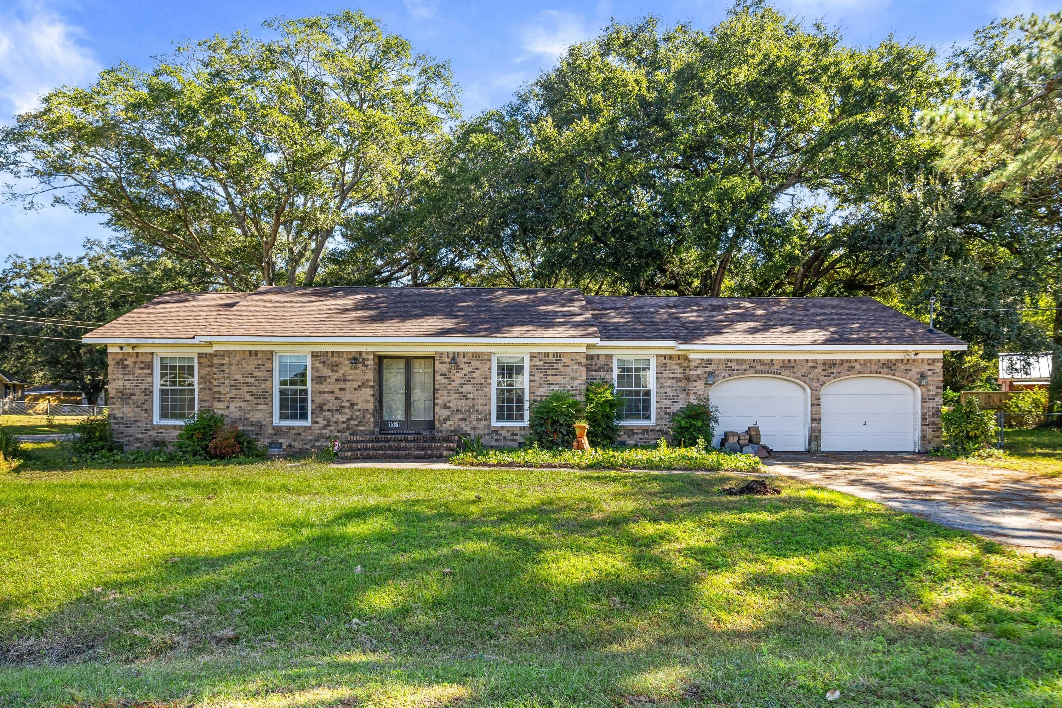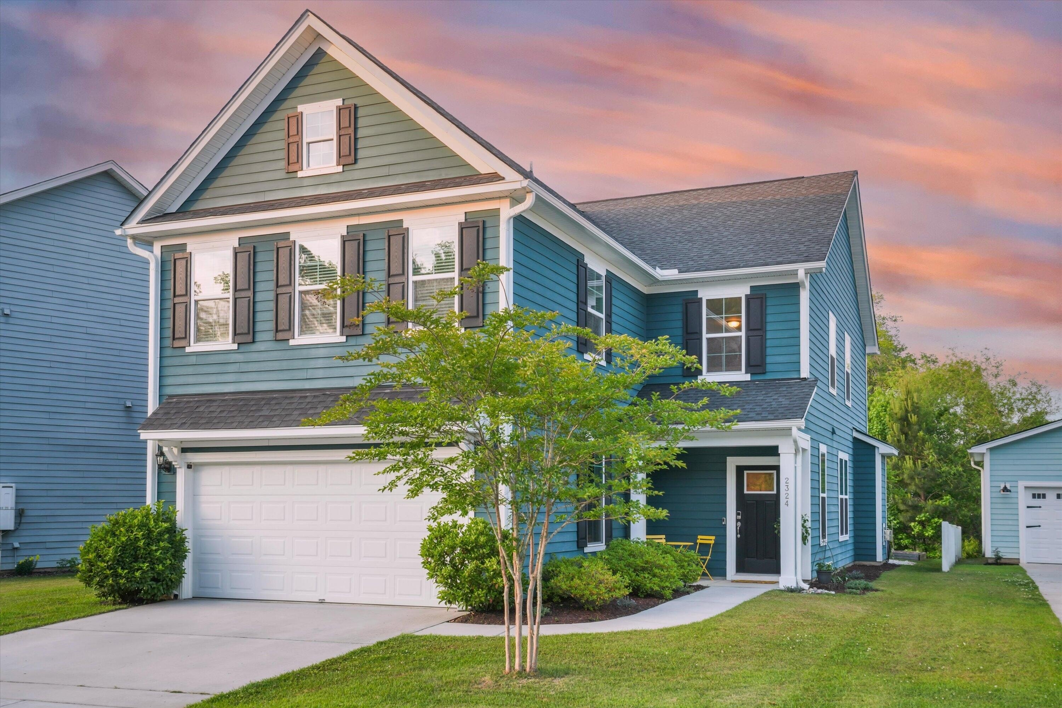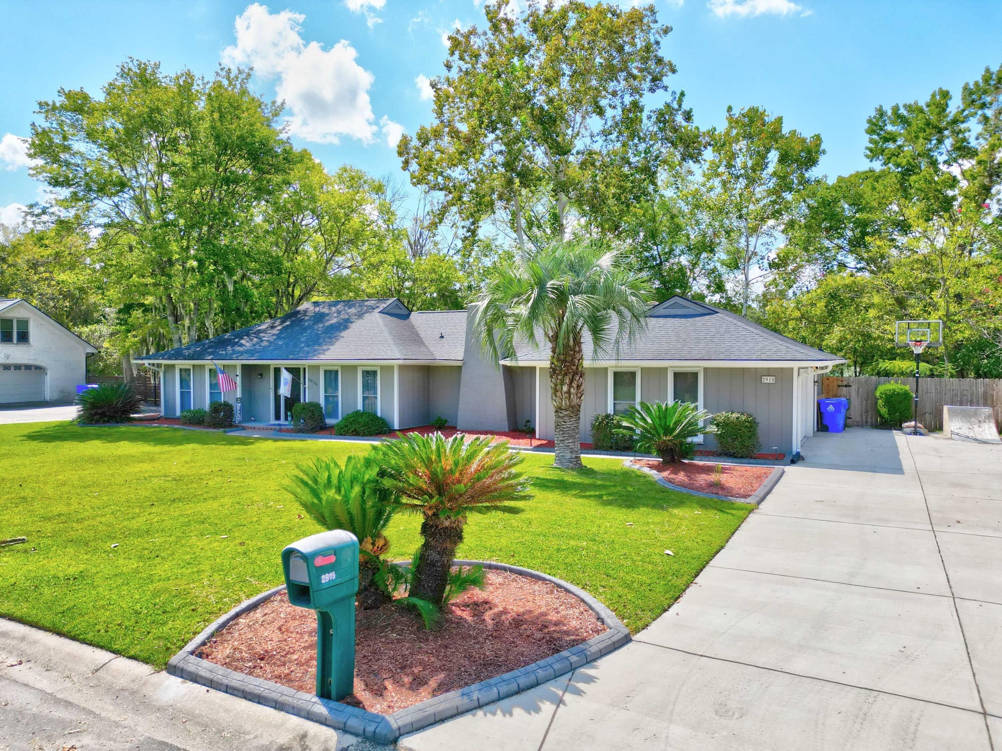$600,000
Change currencySelect Currency
Antillean Guilder
Argentina Peso
Aruban Florin
Australian Dollar
Bahamian Dollar
Barbadian Dollar
Belize Dollar
Bermudan Dollar
Bitcoin
Brazil Real
Bulgarian Lev
Canadian Dollar
Cayman Islands Dollar
Chile Peso
China Yuan Renminbi
Columbian Peso
Costa Rican Colón
Czech Republic Koruna
Denmark Krone
Dominican Peso
Euros
Fiji Dollar
Ghanaian Cedi
Honduras Lempira
Hong Kong Dollar
Hungary Forint
Iceland Krona
India Rupee
Indonesia Rupiah
Israel Shekel
Jamaican Dollar
Japan Yen
Korea (South) Won
Lebanese Pound
Malaysia Ringgit
Mexico Peso
Mauritian Rupee
New Zealand Dollar
Nicaraguan Córdoba
Nigerian Naira
Norway Krone
Pakistan Rupee
Panamanian Balboa
Peruvian Sol
Philippine Peso
Poland Zloty
Russia Ruble
Singapore Dollar
South Africa Rand
Sweden Krona
Switzerland Franc
Taiwan New Dollar
Thailand Baht
Trinidad & Tobago Dollar
Turkey Lira
United Arab Emirates Dirham
United Kingdom Pound
Uruguayan Peso
US Dollar
Viet Nam Dong
Qatar Riyal
3005 Macbeth Creek Drive Charleston, SC, United States 29414
Welcome Home to Southern Charm in Schieveling Plantation!Walk right in, sit right down, and feel completely at home in this beautifully built custom residence located in the highly sought-after Schieveling Plantation of West Ashley. This beautiful home with its hard plank exterior, has been well maintained by its original owner, and stands out with it's 2x6 construction, offering a solid build that's hard to come by. Step onto the main floor lined with stunning, locally milled Heart of Pine flooring, and feel the quality under your feet. The gourmet island kitchen is a chef's dream, featuring cherry cabinets by Canac, Corian countertops, and a butler's pantry with pull-out drawers, and two deep pot drawers for all your culinary gadgets. The kitchen island includes a Corian sink, built-in dishwasher, and ample bar seating, making it ideal for casual dining or entertaining. Need space for big family meals? The attached breakfast room easily accommodates a large gathering. Open the French doors and enjoy morning coffee or quiet evenings on your screened-in porch, surrounded by a lush, tree-filled lot. Step onto the attached deck perfect for barbecues and weekend get-togethers. The main level also offers a large laundry room, fully tiled with upper cabinets and space for a full-sized washer/dryer setup. The living room boasts soaring ceilings, tons of natural light, and flows effortlessly into a formal dining room adorned with chair rail and custom crown molding that continues throughout the home. Looking for cozy nights in? The Great Room features a Heatilator gas log fireplace with a custom surround and mantle, sized for your biggest TV. A convenient powder room completes the well-planned first floor layout. Upstairs, you'll find a loft area that can flex as a home office, nursery, media space, or even a fifth bedroom. Double doors lead into a spacious Primary Suite with a tray ceiling, recessed lighting, and elegant crown molding. The spa-like ensuite bath includes his-and-hers Corian vanities, a jetted soaking tub beneath a garden window, a separate tile shower, private water closet, and a large walk-in closet with ample shelving. Three additional bedrooms, all with Hunter ceiling fans, share a full bath with double sinks and a tub/shower combo. Need storage? You've got it with two walk-in attics, plus a walk-up attic with stairs for easy access to abundant storage. This home is energy-efficient with dual-zone HVAC, double-paned windows, and a Wi-Fi thermostat (downstairs unit recently replaced). The oversized two-car garage provides plenty of room for vehicles and storage. All of this is nestled in a charming community with a canopy of Live Oaks at the entrance, a clubhouse, resort-style pool, playground, walking trails to the Ashley River, and neighborhood social events that foster a true sense of community. This is more than a homeit's a lifestyle. Don't miss your chance to own a true gem in West Ashley!
Amenities
- Bedrooms: 4
- Full Bathrooms: 2
- Partial Bathrooms: 1
- Property Type: Residential
- Architectural Style: Other
- Year Built: 2004
- Built in 2004
- Home size: 2,304 ft2 / 214.05 m2
- MLS: 25016666
- Status: Active
Property brokered by
Carolina One Real Estate
(843) 202-2030
Similar Listings
-
-
-
-
2324 Town Woods Road
Charleston, SC, United States $574,900 Bedrooms: 3 Full Bathrooms: 2 Partial Bathrooms: 1 Details -
Chicago
161 N. Clark St. Suite 3450Chicago, IL 60601 USA
T : +1-312-424-0400
London
41-43 Maddox StreetLondon W1S 2PD UK
T : +44 020 7467 5330
Singapore
1 Raffles Place,#20-61 Tower 2
Singapore 048616
T : +65 6808 6984
More Info
Sign In

