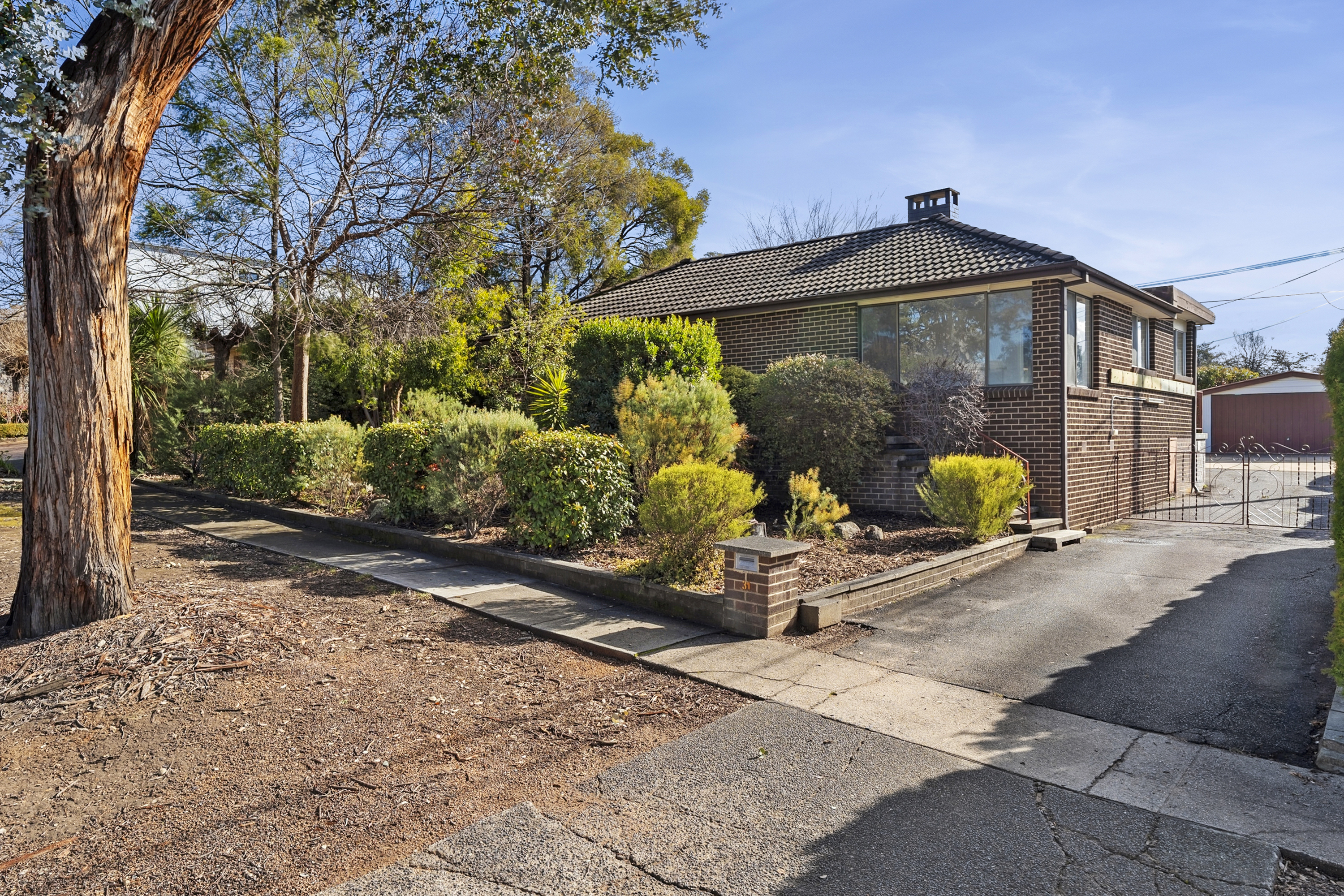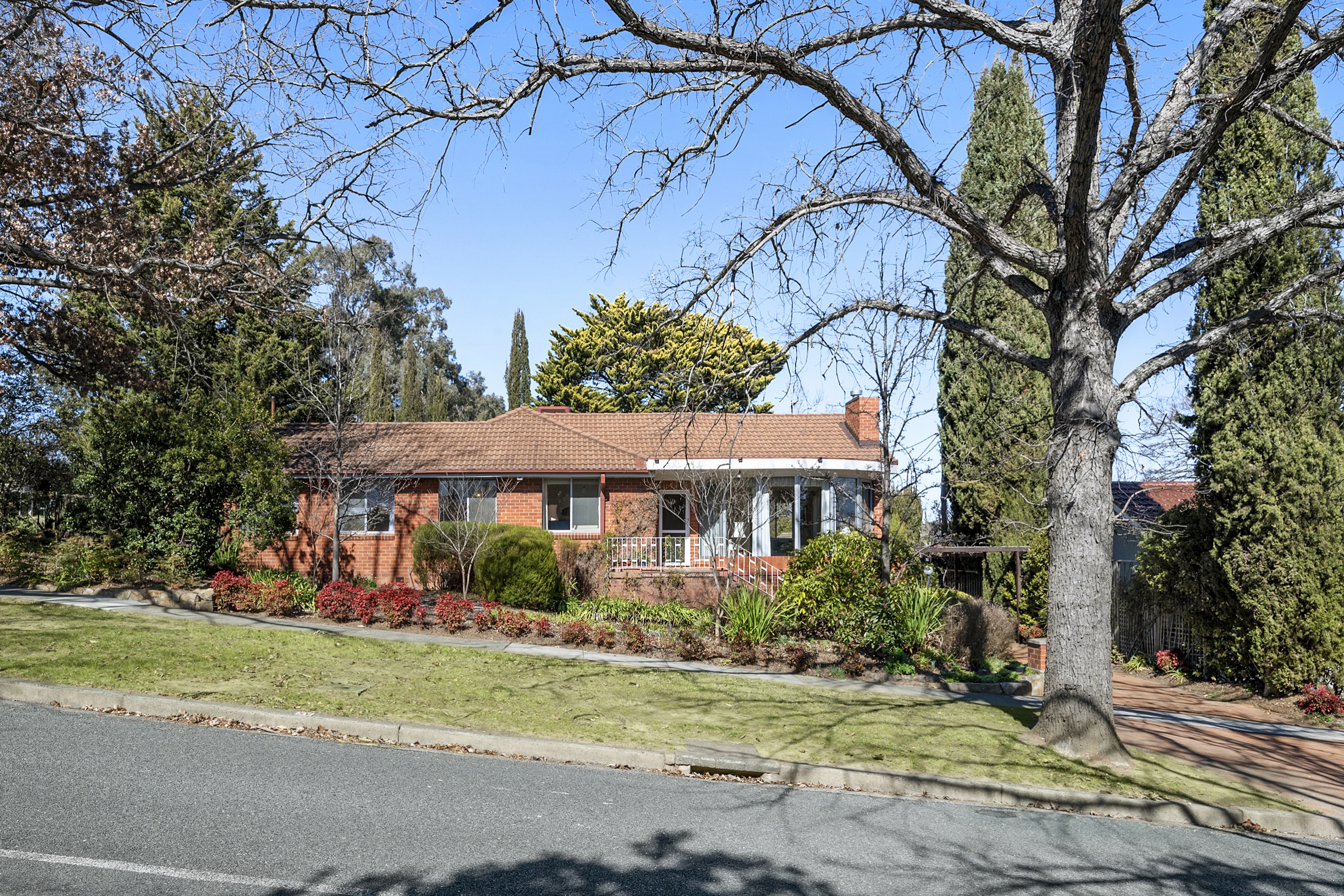Contact Agent for Price
Select Currency
Antillean Guilder
Argentina Peso
Aruban Florin
Australian Dollar
Bahamian Dollar
Barbadian Dollar
Belize Dollar
Bermudan Dollar
Bitcoin
Brazil Real
Bulgarian Lev
Canadian Dollar
Cayman Islands Dollar
Chile Peso
China Yuan Renminbi
Columbian Peso
Costa Rican Colón
Czech Republic Koruna
Denmark Krone
Dominican Peso
Euros
Fiji Dollar
Ghanaian Cedi
Honduras Lempira
Hong Kong Dollar
Hungary Forint
Iceland Krona
India Rupee
Indonesia Rupiah
Israel Shekel
Jamaican Dollar
Japan Yen
Korea (South) Won
Lebanese Pound
Malaysia Ringgit
Mexico Peso
Mauritian Rupee
New Zealand Dollar
Nicaraguan Córdoba
Nigerian Naira
Norway Krone
Pakistan Rupee
Panamanian Balboa
Peruvian Sol
Philippine Peso
Poland Zloty
Russia Ruble
Singapore Dollar
South Africa Rand
Sweden Krona
Switzerland Franc
Taiwan New Dollar
Thailand Baht
Trinidad & Tobago Dollar
Turkey Lira
United Arab Emirates Dirham
United Kingdom Pound
Uruguayan Peso
US Dollar
Viet Nam Dong
Qatar Riyal
31 Novar Street Yarralumla, Australia 2600
Set back from the street and framed by mature gardens, this prestigious single-level residence sits in the heart of Yarralumla, just 180 metres from local shops, schools and a short stroll to the shores of Lake Burley Griffin. Designed by Andrew Green and constructed by Michael Lindbeck, the home showcases a thoughtfully crafted, low-maintenance single level family floorplan that epitomises Inner South living. Upon entry, an oversized entranceway with soaring ceilings and overhead windows immediately sets a tone of grandeur. At the heart of the home lies an expansive living and dining area, crowned by 4-metre-high ceilings and bathed in natural light throughout the day. Expansive bi-fold doors create a seamless connection between indoor and outdoor living, opening onto two private decks where tranquillity and entertaining combine. The open-plan kitchen is superbly appointed with premium appliances, including a brand-new Bosch oven and rangehood, electric cooktop, Miele dishwasher, a generous island bench and a breakfast bar. A sizable study can be located on the front of the home, offering the perfect space to sit, relax and work whilst in the comfort of your own home. The space can also be utilised as an additional living headquarters, playroom or smaller 5th bedroom. Accommodation is both versatile and family-focused, with four spacious bedrooms positioned across one level. The master suite, located at the front of the home, boasts an oversized layout, private deck, walk-in wardrobe and a luxurious en suite complete with dual vanity and spa-style bathtub. A secondary master suite at the rear features its own en suite and built-in robe, while two additional bedrooms, each with built-in wardrobes, are serviced by a large family bathroom. A well-appointed laundry and abundant storage further enhance functionality. This residence excels in delivering a true indoor-outdoor lifestyle. From quiet mornings on the master deck to hosting gatherings across expansive entertaining areas, the home offers spaces for every occasion. Lush established gardens provide a serene backdrop, while a blend of paved and decked zones ensures year-round usability. With its carefully considered layout, natural light, ventilation and seamless flow between interiors and outdoor spaces, this home represents the very best in modern family liveability. The location is one of Canberra's most prized. Within easy walking distance you'll find the Yarralumla Shops, popular cafes and bakeries, local parks and Lake Burley Griffin. Enjoy access to leading public and private schools including Yarralumla Primary and Canberra Grammar, while government offices, embassies and cultural institutions are all just minutes away. * Single-level family floorplan * Four-bedroom, three-bathroom home * Spacious, segregated master suite, with a large ensuite and a walk-in robe * Secondary master bedroom, with built-in robes and a sizable ensuite * Oversized living/dining rooms * Roaring 4-metre high sloped ceilings * Large chef's kitchen with new appliances * In-slab heating throughout the bedrooms and living/dining room * North-West aspects * Spacious outdoor entertaining areas * 1-metre cubed wine cellar, holds up to 350 bottles * New carpet throughout Rates: $9,526pa (approx.) Land Tax: $20,575pa (approx.) UCV: $1,820,000 (2025) EER: 6.0 Whilst all care has been taken to ensure accuracy in the preparation of the particulars herein, no warranty can be given, and interested parties must rely on their own enquiries. This business is independently owned and operated by Belle Property Canberra. ABN 95 611 730 806 trading as Belle Property Canberra.
Amenities
- Bedrooms: 4
- Full Bathrooms: 3
- Partial Bathrooms: 0
- Property Type: residential
- Home size: 0 ft2 / 0 m2
- MLS: 222P598691
- Status: Active
Property brokered by
Belle Property Australia
+612 8116 9444
Chicago
161 N. Clark St. Suite 3450Chicago, IL 60601 USA
T : +1-312-424-0400
London
41-43 Maddox StreetLondon W1S 2PD UK
T : +44 020 7467 5330
Singapore
1 Raffles Place,#20-61 Tower 2
Singapore 048616
T : +65 6808 6984
More Info
Sign In


