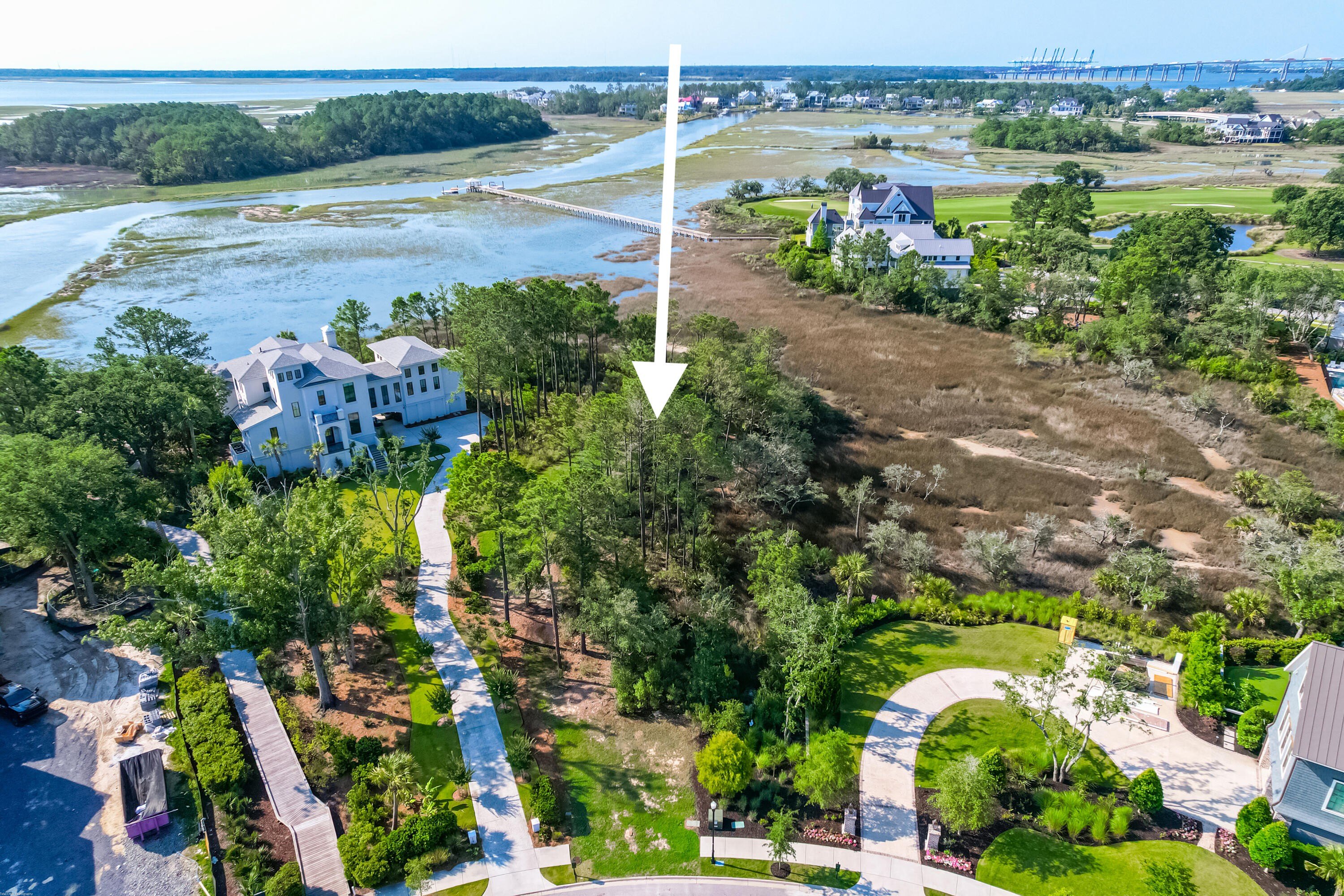$2,200,000
Change currencySelect Currency
Antillean Guilder
Argentina Peso
Aruban Florin
Australian Dollar
Bahamian Dollar
Barbadian Dollar
Belize Dollar
Bermudan Dollar
Bitcoin
Brazil Real
Bulgarian Lev
Canadian Dollar
Cayman Islands Dollar
Chile Peso
China Yuan Renminbi
Columbian Peso
Costa Rican Colón
Czech Republic Koruna
Denmark Krone
Dominican Peso
Euros
Fiji Dollar
Ghanaian Cedi
Honduras Lempira
Hong Kong Dollar
Hungary Forint
Iceland Krona
India Rupee
Indonesia Rupiah
Israel Shekel
Jamaican Dollar
Japan Yen
Korea (South) Won
Lebanese Pound
Malaysia Ringgit
Mexico Peso
Mauritian Rupee
New Zealand Dollar
Nicaraguan Córdoba
Nigerian Naira
Norway Krone
Pakistan Rupee
Panamanian Balboa
Peruvian Sol
Philippine Peso
Poland Zloty
Russia Ruble
Singapore Dollar
South Africa Rand
Sweden Krona
Switzerland Franc
Taiwan New Dollar
Thailand Baht
Trinidad & Tobago Dollar
Turkey Lira
United Arab Emirates Dirham
United Kingdom Pound
Uruguayan Peso
US Dollar
Viet Nam Dong
Qatar Riyal
31 Society Street Charleston, SC, United States 29401
First time to market in over 45 years, this Ansonborough home underwent a complete renovation in the early 2000s. Built in 1900 as a two family residence, it was converted from the original duplex to a Charleston single house, with many walls removed to create open, flowing spaces. The property currently functions as a two-bedroom residence with generous living areas. Large double hung windows on the two (2 nd and 3 rd ) floor living spaces, as well as bay windows on the front overlooking Society Street, allow for abundant ambient light throughout the day. There are two full width porches at the rear of each floor. Each spaciousporch is accessible via 2 doors, with the lower porch providing access to a beautiful private courtyard.The main floor features an updated kitchen and beautifully tiled bath. The open floor plan provides the flexibility to create additional separate bedrooms, parlors or other functional spaces as desired. The front parlor, where a grand piano now resides, can be separated from the adjacent rooms by closing the floor to ceiling pocket doors. Upstairs offers a large loft-style area with office space, a bedroom with custom walk-in closet, and a large bathroom featuring a separate shower and over sized jetted tub. From this floor, pull down wooden stairs provide easy access to the large climate controlled attic that has over 600 sq ft of storage. The spray foamed attic provides extra energy savings, and an electric winch over the attic entrance makes moving heavy items into the attic a trouble free endeavor. Fireplaces on both floors have been converted to gas. The original floors have been refinished and are a rich, dark pecan color. The wainscoting and ceilings are trimmed out in rich mahogany, as are the custom made shelves, cabinets, closets and other built in furniture pieces. Interior lighting is a combination of recessed and gallery track lighting, all of which add to the ambiance of this house with its 10 foot ceilings. The ground floor of the house is fully concreted and provides over 1000 sq ft of storage. Secure access is from the rear of the house only. This space has a utility sink and lighting, perfect for storing equipment and creating a home shop if desired. In addition to access from the house, the private courtyard in back can be entered at street level through gates on either side. This landscaped oasis is bounded on each side by a six foot privacy fence and in the back by a brick wall with fountain. Two energy efficient HVAC units are situated on raised platforms in back, easily accessed for regular servicing. The house has off street parking and easy on street parking with a city issued residents sticker for your vehicle. This unique Ansonborough house in the heart of Charleston is steps away from the College of Charleston, Gaillard Center, tourist attractions and shopping, It can be enjoyed as it is or re-imagined to suit your needs, so schedule a showing soon.
Amenities
- Bedrooms: 2
- Full Bathrooms: 2
- Partial Bathrooms: 0
- Property Type: Residential
- Architectural Style: Other
- Year Built: 1900
- Built in 1900
- Home size: 2,678 ft2 / 248.79 m2
- MLS: 25025631
- Status: Active
Property brokered by
Carolina One Real Estate
(843) 202-2030
Similar Listings
-
1 Vendue Range Range #F
Charleston, SC, United States $2,300,000 Bedrooms: 2 Full Bathrooms: 2 Partial Bathrooms: 1 Details -
101 King Street
Charleston, SC, United States $2,595,000 Bedrooms: 3 Full Bathrooms: 2 Partial Bathrooms: 1 Details -
117 Nobels Point Street
Charleston, SC, United States $2,295,000 Bedrooms: 0 Full Bathrooms: 0 Details -
43 Chapel Street
Charleston, SC, United States $2,275,000 Bedrooms: 4 Full Bathrooms: 2 Partial Bathrooms: 1 Details -
10 Water Street
Charleston, SC, United States $2,695,000 Bedrooms: 4 Full Bathrooms: 3 Partial Bathrooms: 1 Details
Chicago
161 N. Clark St. Suite 3450Chicago, IL 60601 USA
T : +1-312-424-0400
London
41-43 Maddox StreetLondon W1S 2PD UK
T : +44 020 7467 5330
Singapore
1 Raffles Place,#20-61 Tower 2
Singapore 048616
T : +65 6808 6984
More Info
Sign In





