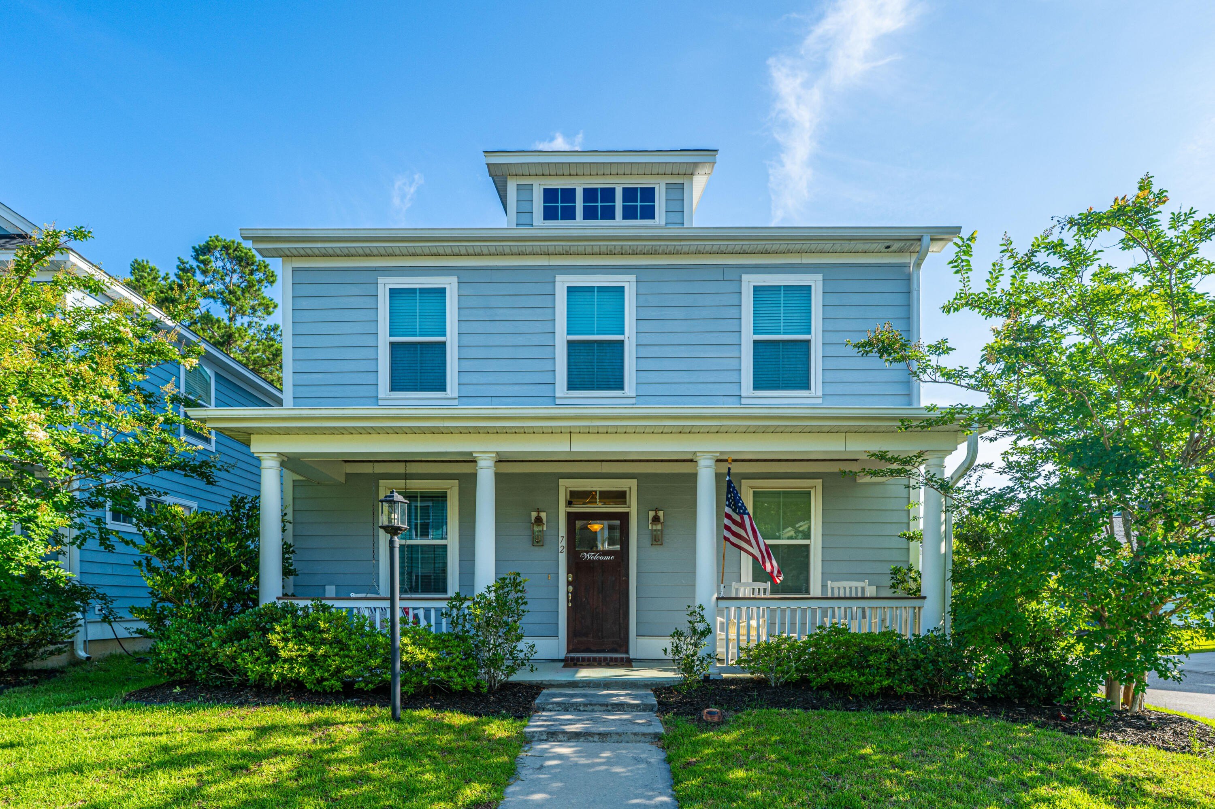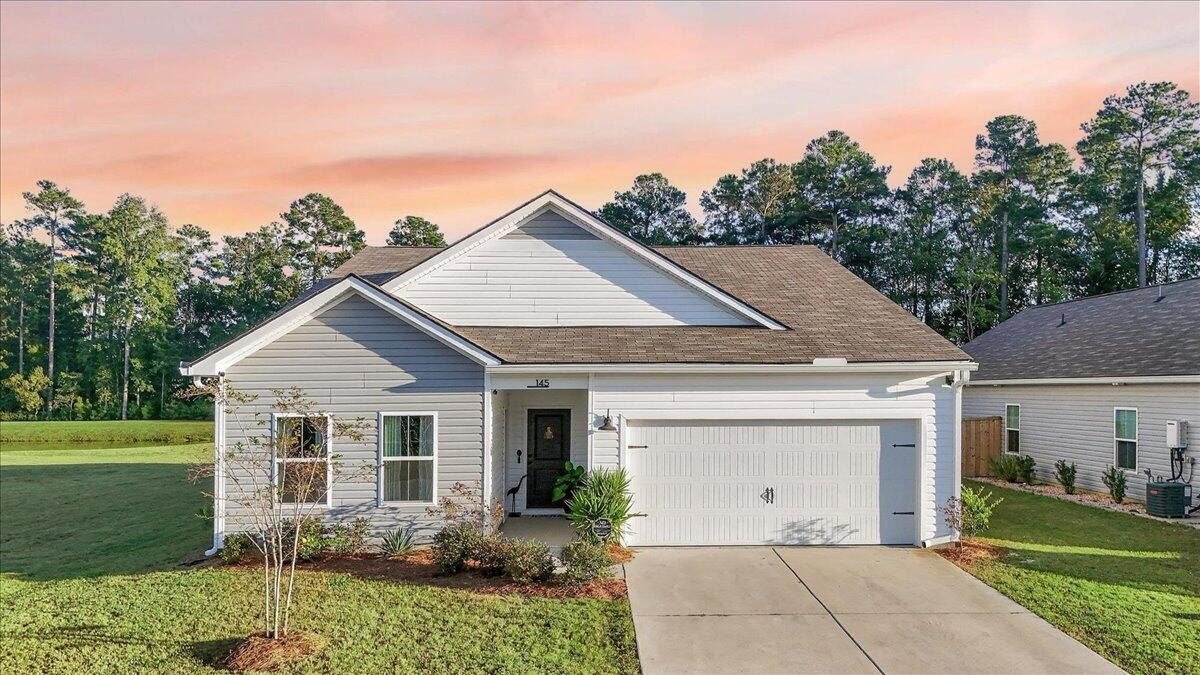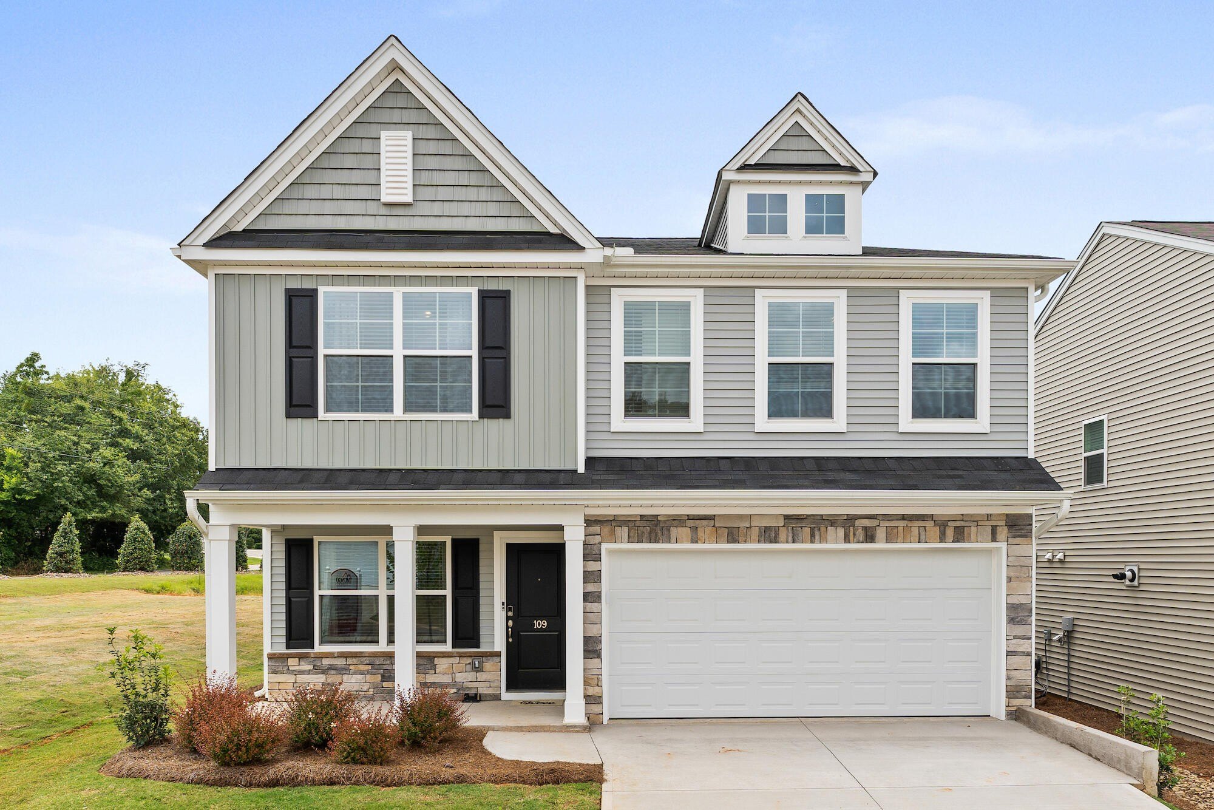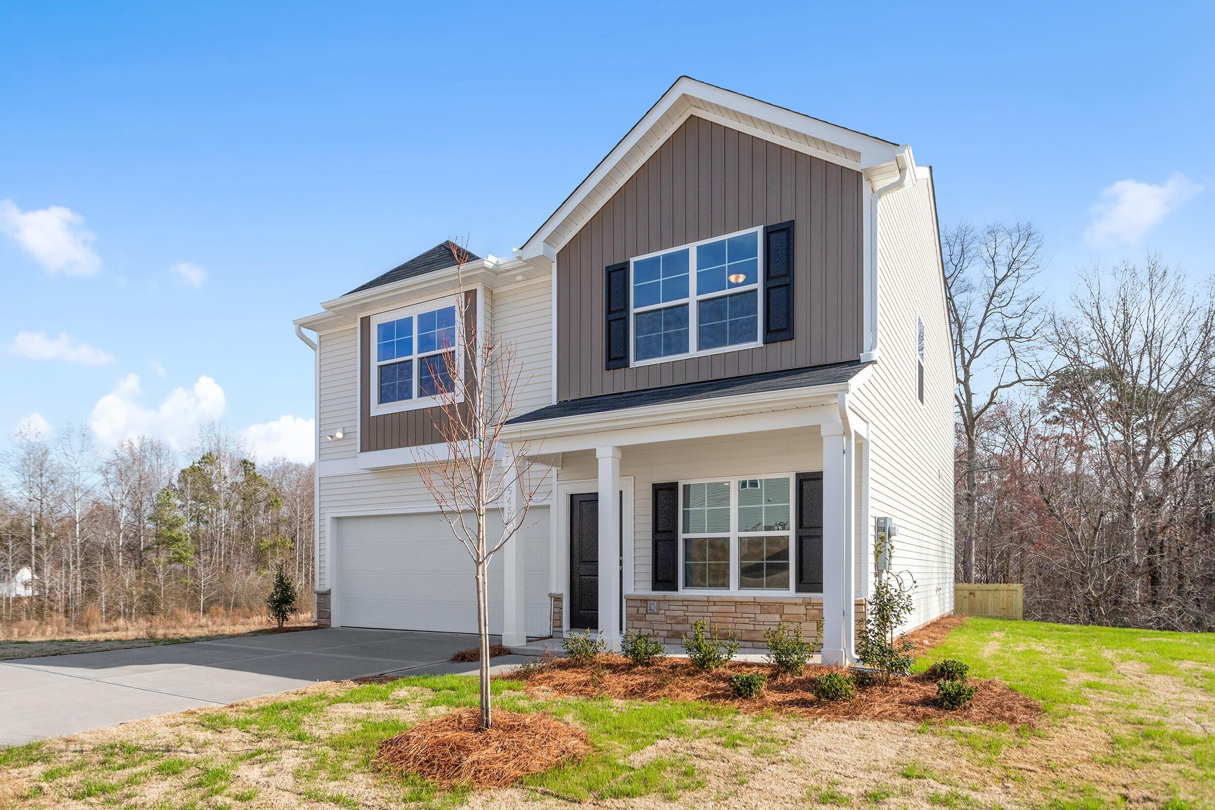$382,500
Change currencySelect Currency
Antillean Guilder
Argentina Peso
Aruban Florin
Australian Dollar
Bahamian Dollar
Barbadian Dollar
Belize Dollar
Bermudan Dollar
Bitcoin
Brazil Real
Bulgarian Lev
Canadian Dollar
Cayman Islands Dollar
Chile Peso
China Yuan Renminbi
Columbian Peso
Costa Rican Colón
Czech Republic Koruna
Denmark Krone
Dominican Peso
Euros
Fiji Dollar
Ghanaian Cedi
Honduras Lempira
Hong Kong Dollar
Hungary Forint
Iceland Krona
India Rupee
Indonesia Rupiah
Israel Shekel
Jamaican Dollar
Japan Yen
Korea (South) Won
Lebanese Pound
Malaysia Ringgit
Mexico Peso
Mauritian Rupee
New Zealand Dollar
Nicaraguan Córdoba
Nigerian Naira
Norway Krone
Pakistan Rupee
Panamanian Balboa
Peruvian Sol
Philippine Peso
Poland Zloty
Russia Ruble
Singapore Dollar
South Africa Rand
Sweden Krona
Switzerland Franc
Taiwan New Dollar
Thailand Baht
Trinidad & Tobago Dollar
Turkey Lira
United Arab Emirates Dirham
United Kingdom Pound
Uruguayan Peso
US Dollar
Viet Nam Dong
Qatar Riyal
523 Purple Finch Road Summerville, SC, United States 29486
Seller offering $5,000 toward buyer's closing costs with an acceptable offer. Looking for a large lot in a great community...look no further. One of the largest lots in North Creek. You will think you have entered a new construction home. This is an immaculate home. The Lawton floor plan features an open concept. You will find beautiful laminate wood flooring through the main living area on the first floor. The kitchen features a tile backsplash and granite countertops. Beautiful pendant lights and recessed lights. The white cabinets have crown molding and above display area. You will have tons of storage with the walk-in pantry. The island has a sink and a breakfast bar. The dining area has a beautiful chandelier. The family area has tons of natural light. As you make your way upstairs you will notice the large loft with a ceiling fan. The master bedroom has a ceiling fan and large walk-in closet. The master bathroom has a dual sink vanity, soaking tub and ceramic tile flooring. The large shower has shelves. You will also find two nice size bedrooms on this floor. The hall bathroom has a dual sink vanity, ceramic tile flooring and a tub/shower combo. The downstairs half bathroom has a pedestal sink. The huge laundry room has a folding counter and hanging rack. As you exit to checkout the huge backyard you will find a patio great for outdoor grilling or relaxing while enjoying the pond view. Other features include a tankless water heater and an extended driveway. This one of the largest lots in North Creek.
Amenities
- Bedrooms: 3
- Full Bathrooms: 2
- Partial Bathrooms: 1
- Property Type: Residential
- Architectural Style: Other
- Year Built: 2023
- Built in 2023
- Home size: 2,136 ft2 / 198.44 m2
- MLS: 25015665
- Status: Active
Property brokered by
Carolina One Real Estate
(843) 202-2030
Similar Listings
-
500 Purple Finch Road
Summerville, SC, United States $415,000 Bedrooms: 4 Full Bathrooms: 2 Partial Bathrooms: 1 Details -
72 Crossandra Avenue
Summerville, SC, United States $389,000 Bedrooms: 4 Full Bathrooms: 2 Partial Bathrooms: 1 Details -
145 Pine Crest View Drive
Summerville, SC, United States $429,900 Bedrooms: 4 Full Bathrooms: 3 Details -
-
220 O'leary Circle
Summerville, SC, United States $369,000 Bedrooms: 4 Full Bathrooms: 2 Partial Bathrooms: 1 Details
Chicago
161 N. Clark St. Suite 3450Chicago, IL 60601 USA
T : +1-312-424-0400
London
41-43 Maddox StreetLondon W1S 2PD UK
T : +44 020 7467 5330
Singapore
1 Raffles Place,#20-61 Tower 2
Singapore 048616
T : +65 6808 6984
More Info
Sign In





