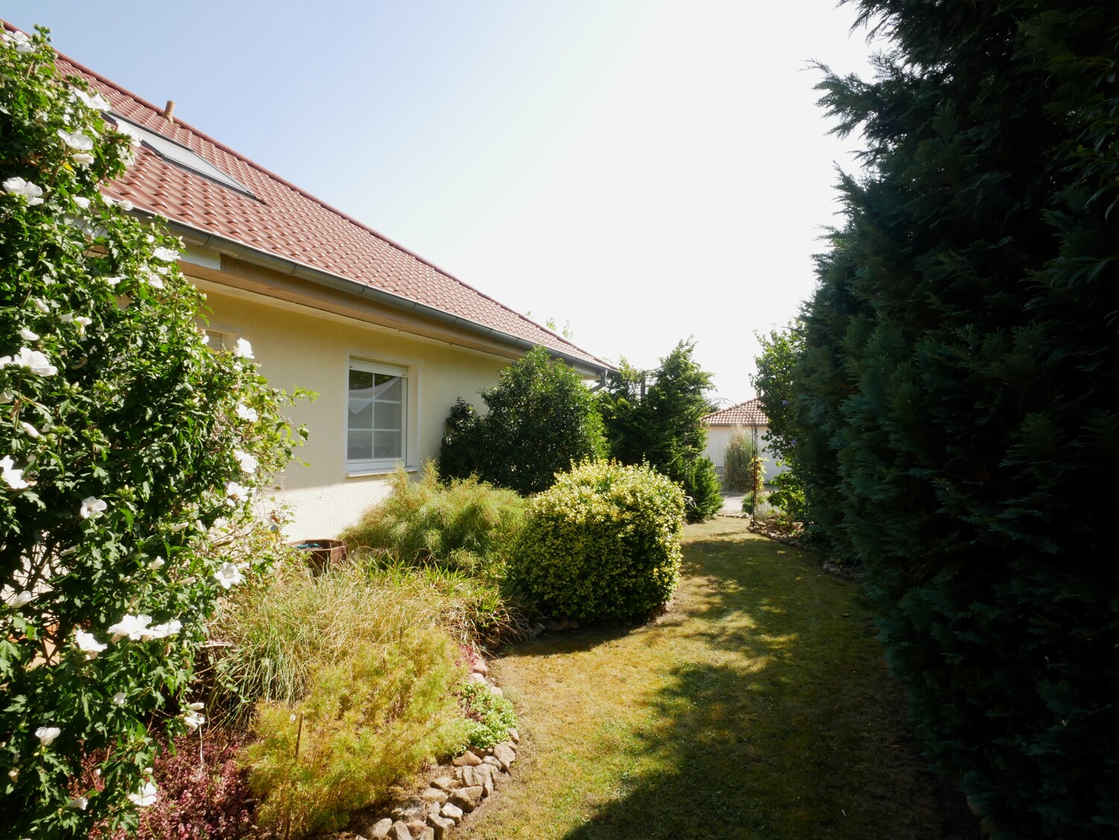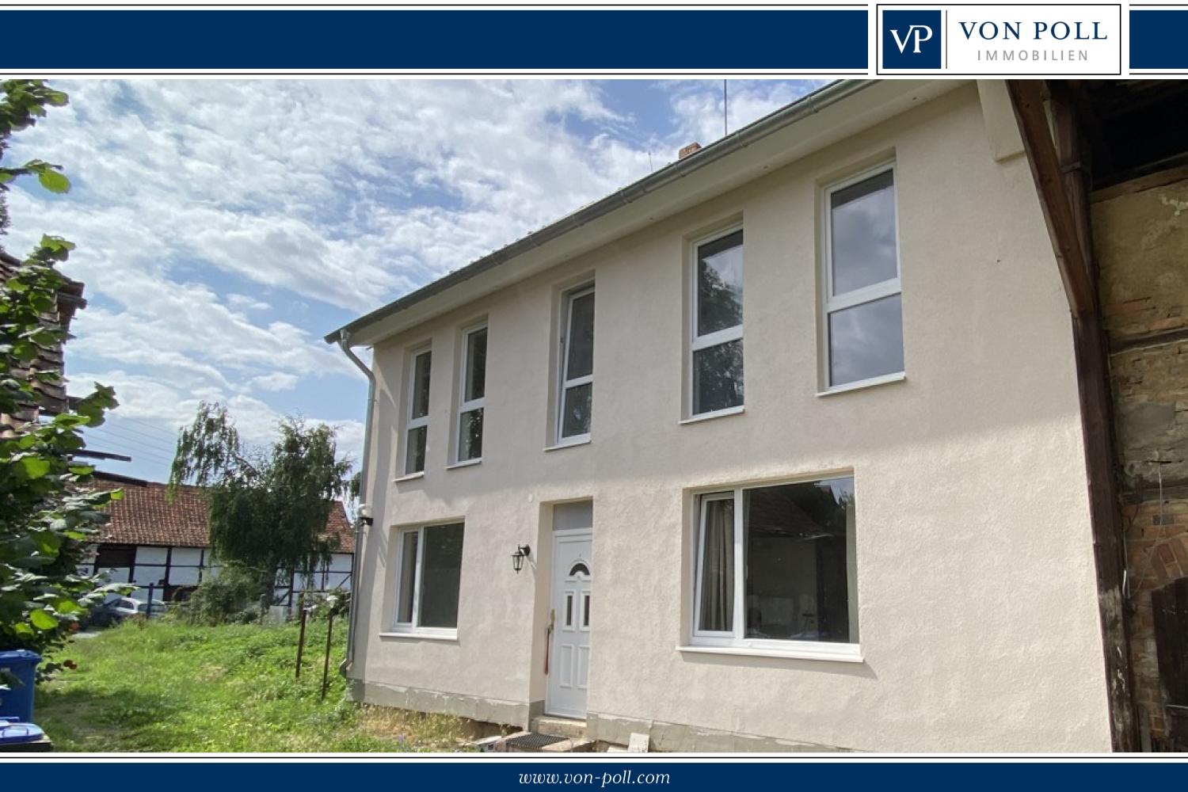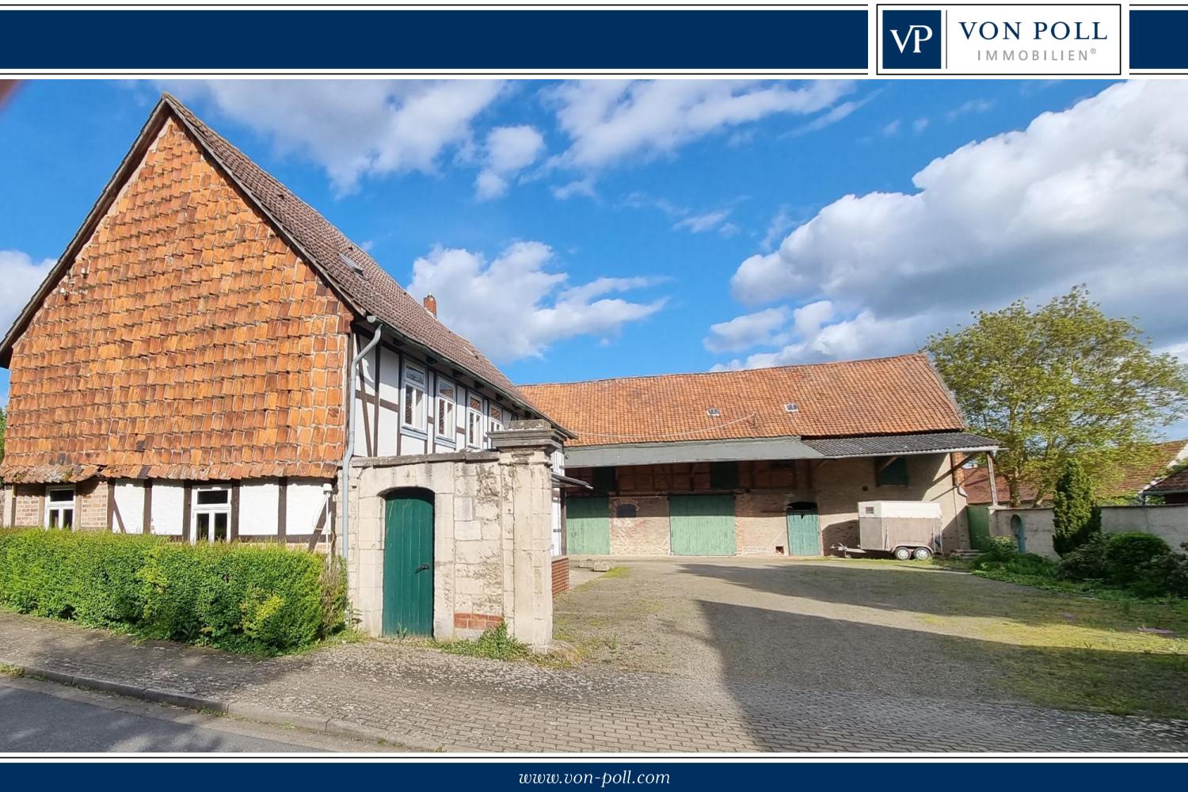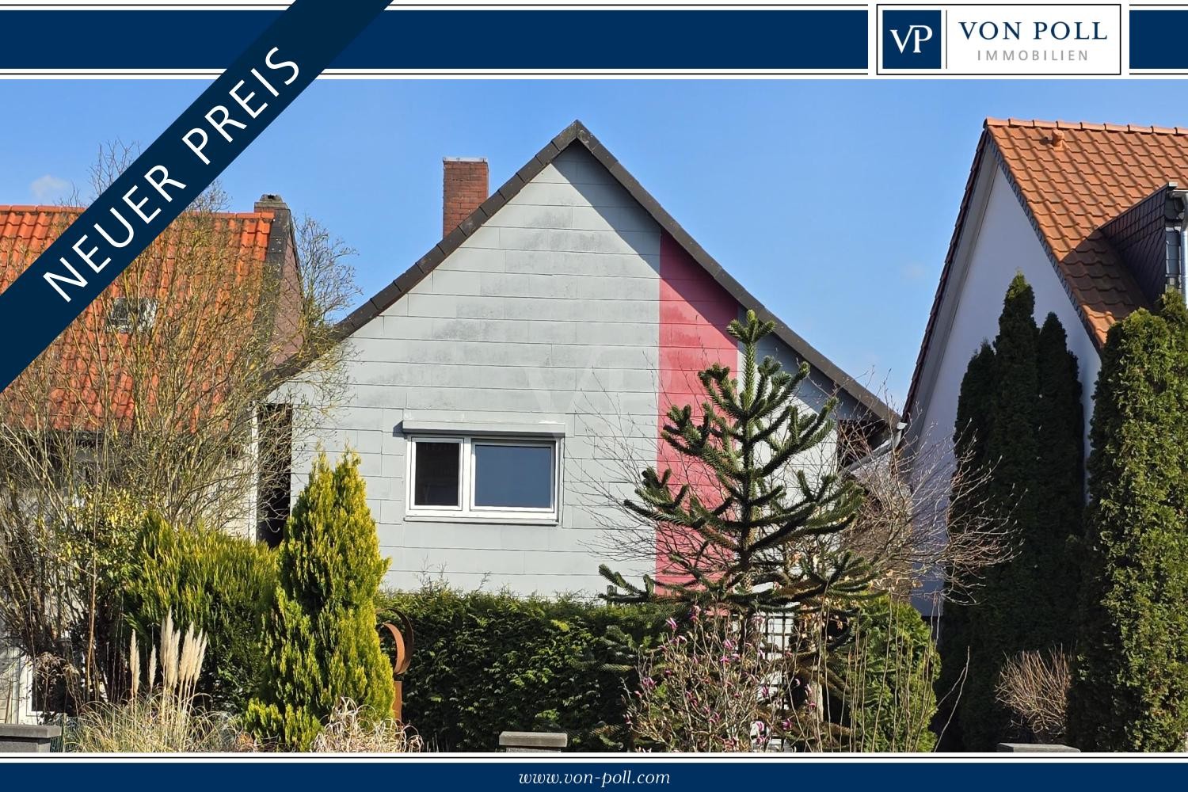Property Highlights
- Two separate buildings on 792 m² plot
- Spacious terrace with garden access
- Bright living area with floor-to-ceiling windows
- Full basement with 178 m² usable space
- Garage, carport, and outdoor parking
- Flexible second building for office or rental
Overview
Property Features
Osterwieck, Germany offers the following features:
Bedrooms:
2
Bathrooms:
2 Full
Living Area:
2551.05sf
Property Type:
Manufactured In Park
Status:
Active
Reference ID:
25363009
What's Nearby
Local businesses near Osterwieck, Germany:
School:
< 1 mile
Grocery/Shopping Center:
2.4 miles
Public Transportation:
2.7 miles
Gym:
4.3 miles
Police Station:
4.3 miles
Hospital:
12 miles





