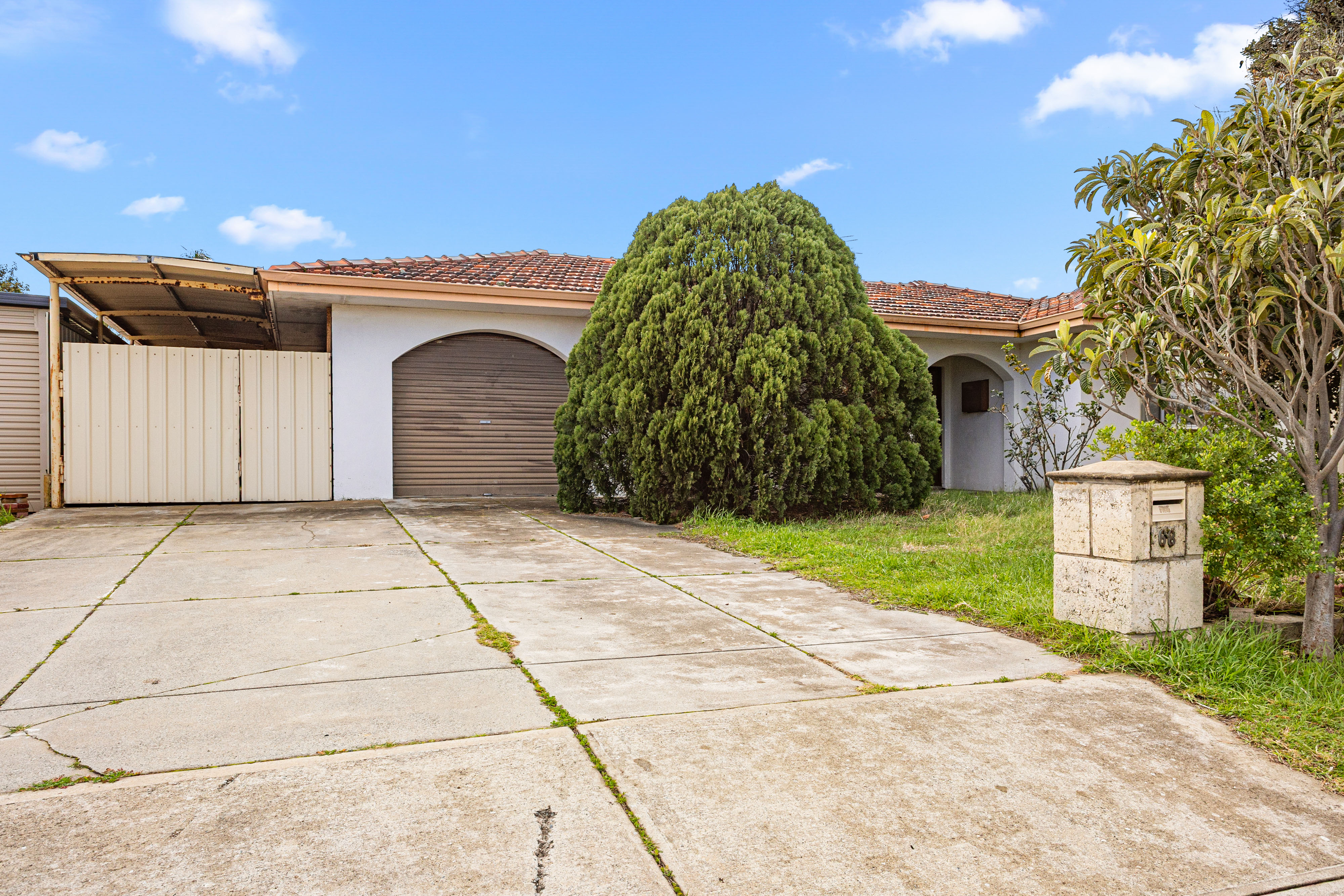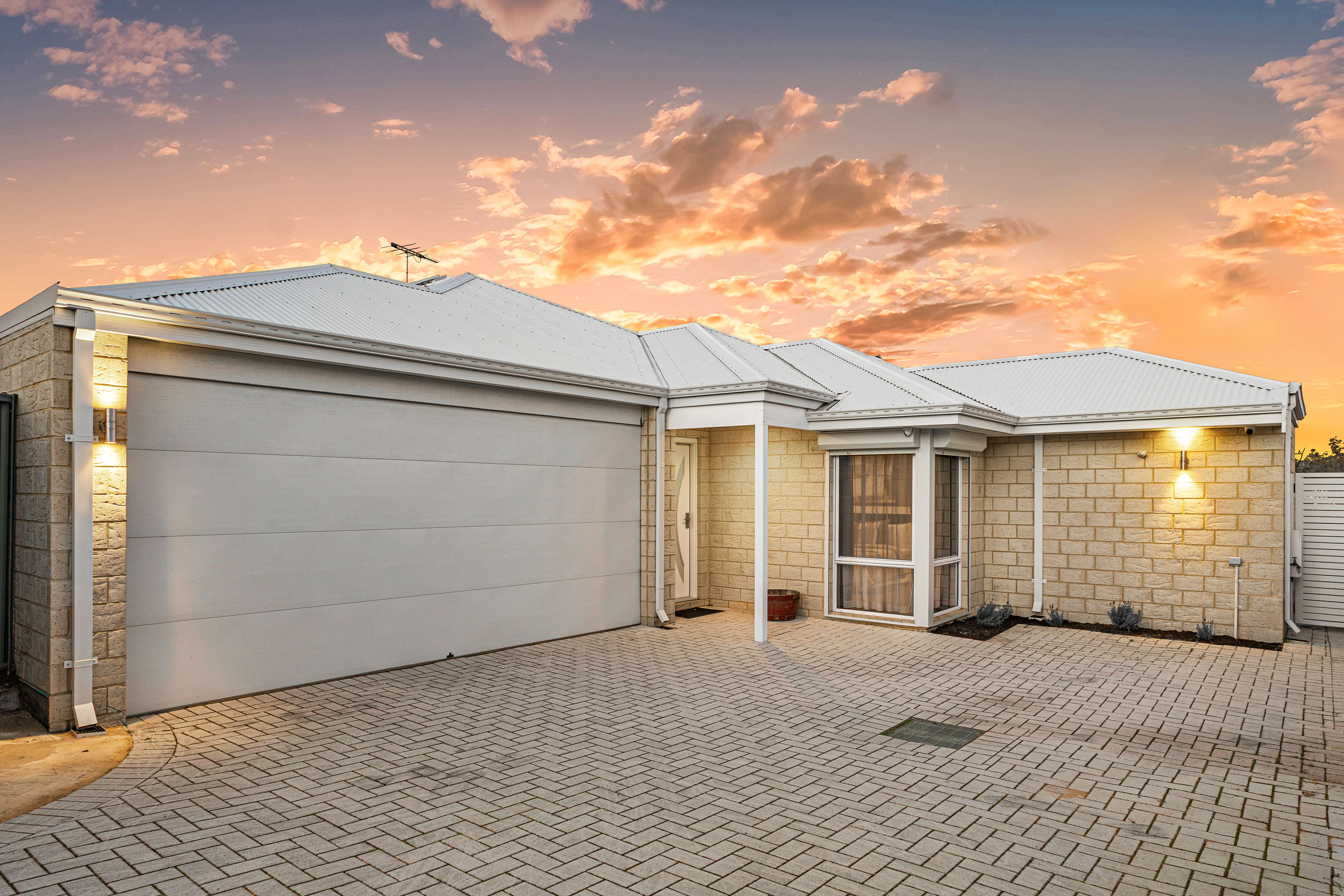Contact Agent for Price
Select Currency
Antillean Guilder
Argentina Peso
Aruban Florin
Australian Dollar
Bahamian Dollar
Barbadian Dollar
Belize Dollar
Bermudan Dollar
Bitcoin
Brazil Real
Bulgarian Lev
Canadian Dollar
Cayman Islands Dollar
Chile Peso
China Yuan Renminbi
Columbian Peso
Costa Rican Colón
Czech Republic Koruna
Denmark Krone
Dominican Peso
Euros
Fiji Dollar
Ghanaian Cedi
Honduras Lempira
Hong Kong Dollar
Hungary Forint
Iceland Krona
India Rupee
Indonesia Rupiah
Israel Shekel
Jamaican Dollar
Japan Yen
Korea (South) Won
Lebanese Pound
Malaysia Ringgit
Mexico Peso
Mauritian Rupee
New Zealand Dollar
Nicaraguan Córdoba
Nigerian Naira
Norway Krone
Pakistan Rupee
Panamanian Balboa
Peruvian Sol
Philippine Peso
Poland Zloty
Russia Ruble
Singapore Dollar
South Africa Rand
Sweden Krona
Switzerland Franc
Taiwan New Dollar
Thailand Baht
Trinidad & Tobago Dollar
Turkey Lira
United Arab Emirates Dirham
United Kingdom Pound
Uruguayan Peso
US Dollar
Viet Nam Dong
Qatar Riyal
3 Blato Place Spearwood, Australia 6163
Closing date sale - All offers presented Tuesday 30th September (unless sold prior) Tucked away in a peaceful, family-friendly location opposite tranquil bushland, 3 Blato Place is the kind of home that makes you feel relaxed from the moment you arrive. Located right on the Coogee border, in a quiet pocket where only locals pass through, this Peter Stannard built property offers a rare blend of lifestyle, comfort, and convenience-ideal for families looking to put down roots in a truly special location. From this address, you're just minutes to Coogee Beach and the vibrant Port Coogee Marina, where you can enjoy waterfront dining, coffee catch-ups, or weekend walks along the boardwalk. Fremantle's buzzing café culture and markets are a short drive away, while everyday essentials are covered with Phoenix Shopping Centre, Coogee Plaza, and Stargate Spearwood all close by. Families are especially drawn to this pocket for the great local schools, including St Jerome's. Inside, the home unfolds with a layout that's perfectly suited to modern family life. The spacious front lounge offers a peaceful retreat, while the master bedroom features a walk-in robe and private ensuite. A powder room is positioned conveniently for guests, and the central open-plan living zone brings together the kitchen, dining, family, and games areas into one flowing, functional space. The kitchen is a standout-equipped with stone benchtops, stainless steel appliances, a walk-in pantry and plenty of cabinetry for busy family living. A dedicated study sits just off the hallway, creating a flexible space for homework or working from home. • Sparkling lap pool - perfect for low-maintenance summer fun • 52-jet Sapphire hydrotherapy spa - your own private relaxation zone • Mitsubishi Heavy Industries reverse-cycle air conditioning • Solar panels to reduce energy bills and support sustainable living The rear wing of the home includes three well-sized bedrooms, each with built-in robes and ceiling fans for year-round comfort. The renovated family bathroom features both a bath and shower, while the laundry is equally stylish and functional, complete with a second toilet. Step outside and your backyard transforms into a private retreat. The large entertaining area sits under a covered pergola, overlooking the shimmering pool and spa, offering the perfect spot for weekend BBQ s, birthday parties, or simply soaking up the sunshine. A powered shed provides space for storage, hobbies, or a home gym setup, while the double garage with shopper's entry adds everyday convenience. Throughout the home, thoughtful updates make daily life easier and more enjoyable-from energy-efficient lighting to fresh interiors and clever zoning that gives everyone space to relax and recharge. Whether it's morning walks in this peaceful location, bike rides to the beach, or evening strolls around the marina, this is a location that brings family and lifestyle together in the best possible way. • Council rates - $2,862.56 per annum • Water rates - $1,586.14 per annum Disclaimer: In the preparation of this document, we have exerted our utmost effort to ensure the accuracy and truthfulness of the information provided. However, we do not assume any responsibility and hereby disclaim all liability for any errors, omissions, inaccuracies, or misstatements that may be present. Interested parties are encouraged to conduct their own investigations to confirm the validity of the information contained herein. The drone imagery provided is intended for marketing purposes only. We endeavour to represent the property and its surroundings accurately; however, prospective clients should note that these images may not fully depict the current state of the property and its views. Clients are advised to exercise their own discretion and conduct personal inspections to assess the property's views and surroundings to their satisfaction. The imagery should be used as a guide and not as a guarantee of the property's appearance or views. Certain photographs featured in this property listing incorporate virtual furniture to serve an illustrative purpose. These enhanced images aim to offer a clearer visualisation of the property's possible arrangement and functionality.
Amenities
- Bedrooms: 4
- Full Bathrooms: 2
- Partial Bathrooms: 0
- Property Type: residential
- Home size: 0 ft2 / 0 m2
- MLS: L31433136
- Status: Active
Property brokered by
Belle Property Australia
+612 8116 9444
Chicago
161 N. Clark St. Suite 3450Chicago, IL 60601 USA
T : +1-312-424-0400
London
41-43 Maddox StreetLondon W1S 2PD UK
T : +44 020 7467 5330
Singapore
1 Raffles Place,#20-61 Tower 2
Singapore 048616
T : +65 6808 6984
More Info
Sign In


